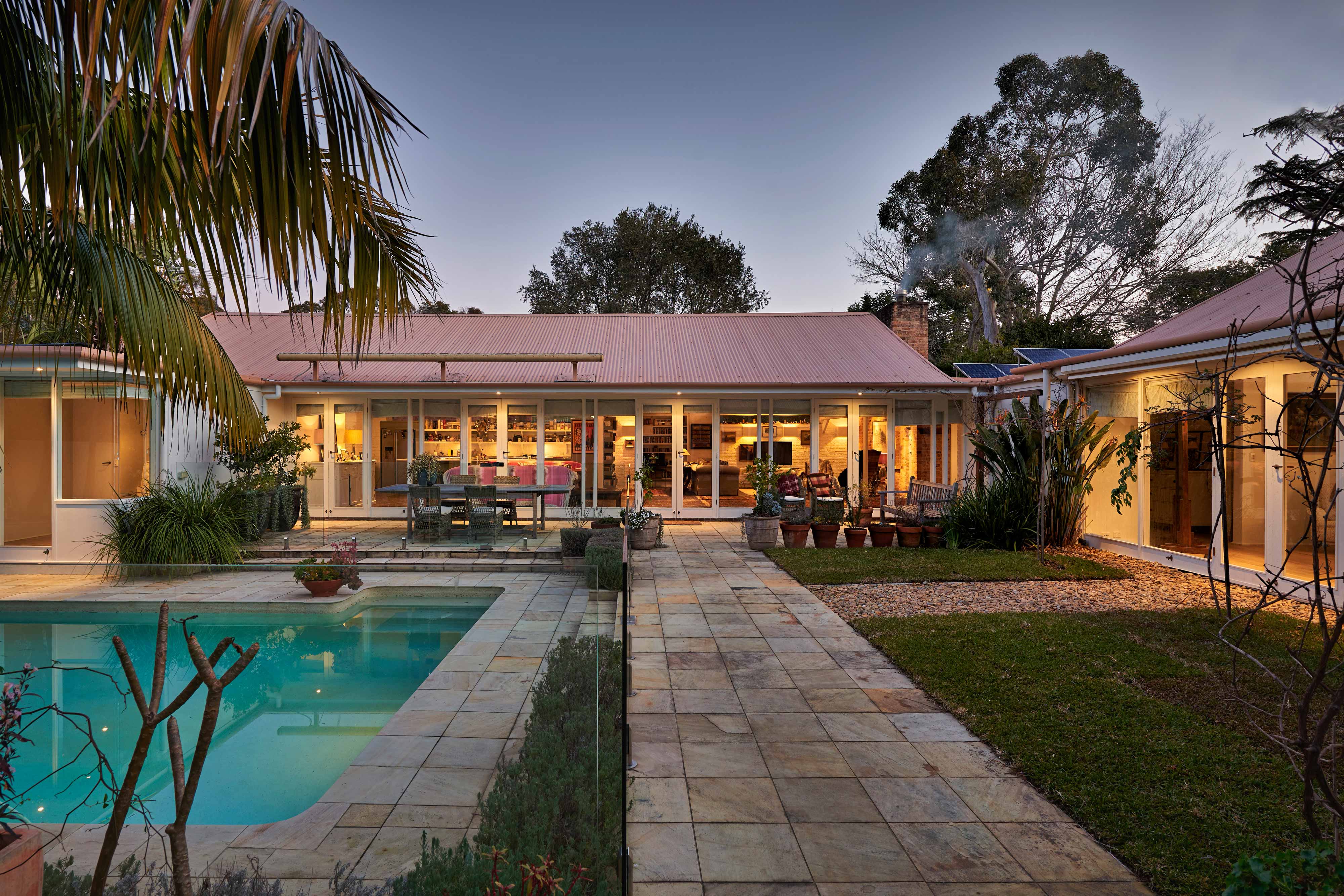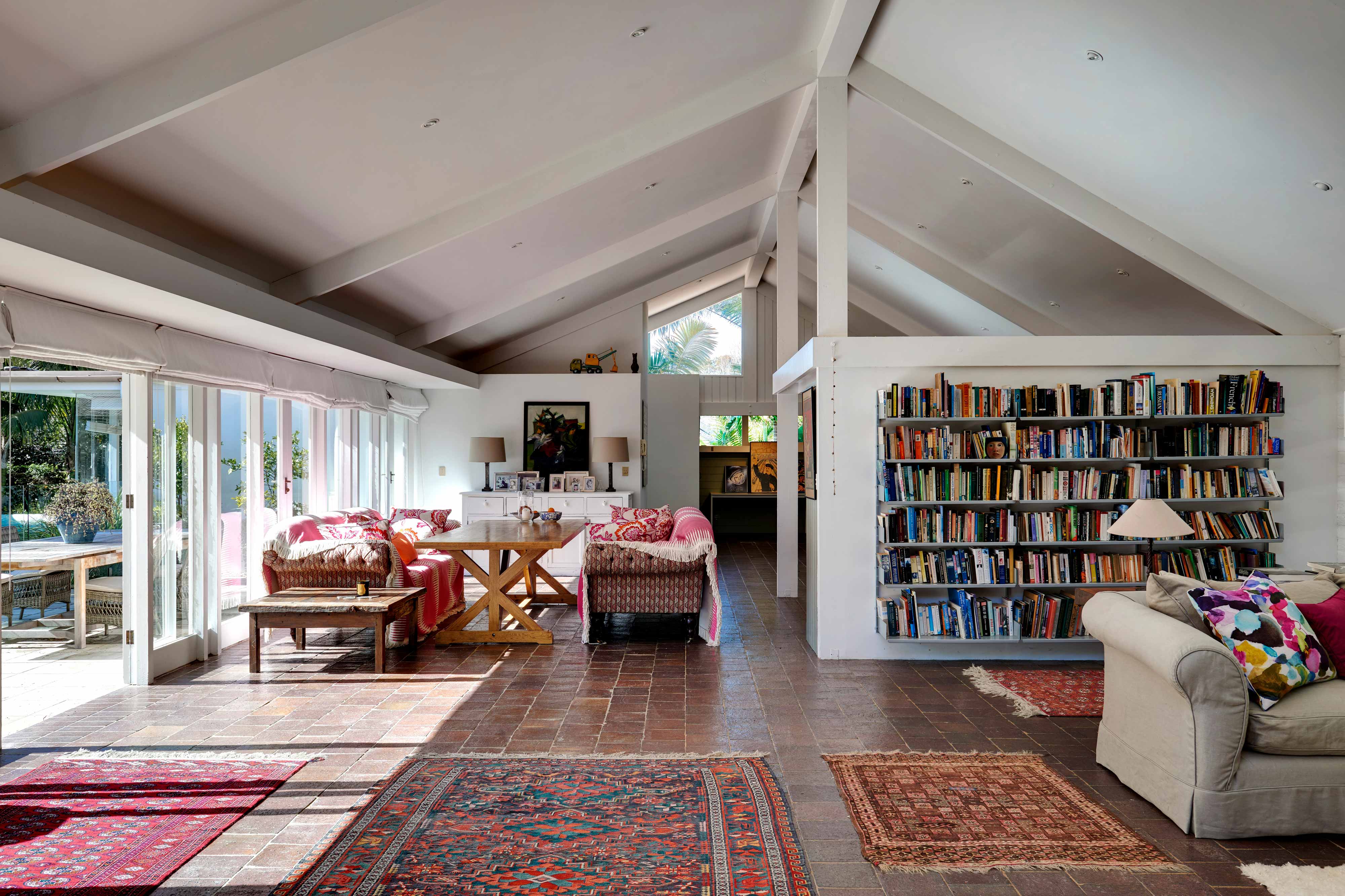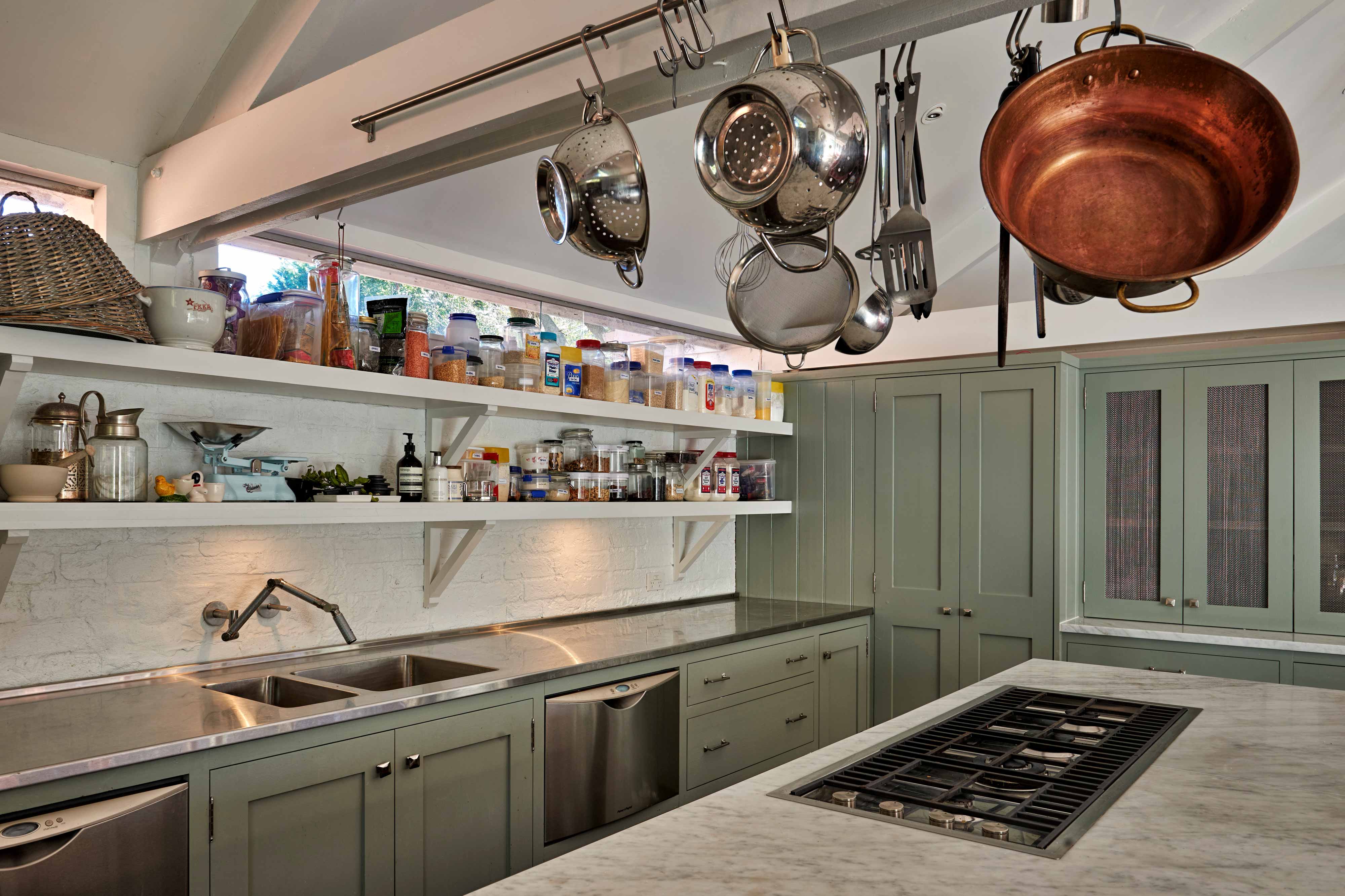Allum
House
Architect
Bruce Rickard & Associates
Designed and built
1970
Design Architect
Bruce Rickard
Alts and Adds
1999
Alts and Adds Architect
Bruce Rickard
Address
Berrillee Lane, Turramurra
Specifications
4 Bedrooms, 4.5 Bath, 2 Car (Garage)
Photographer
© Michael Nicholson
Share
Introduction
Allum House in Turramurra can be viewed in two ways. On one hand, the four-bedroom U-shape house, built in a secluded area around a courtyard with swimming pool, can simply be seen as extremely liveable. With its study area accessible by a separate entrance, and pairs of bedrooms in opposite wings of the house, it is also flexible enough to accommodate the varying needs of today’s households. On the other hand, for those interested in Australian architecture, it offers a fascinating example of the continuing preoccupations, over several decades, of Bruce Rickard – one of the country’s most enlightened and forward-thinking architects. He worked on this house twice: first in 1970, and again in the late 1990s. It is a very fine example of Bruce Rickard’s architectural style and recognised on the Australian Institute of Architects’ Register of Significant Architecture.
“I reckon if you put all my houses together, they’d look like iron filings, all facing the same way.”
Masterful Architecture
While many of Bruce Rickard’s houses were new builds in freshly opened subdivisions through Sydney’s northern suburbs, Allum House originated as a modest cottage on what is now thought to have been a watercress farm, in the days of market gardening on the North Shore. That little dwelling was bought in the late 1960s by auctioneer Arthur Allum and his wife Helen, who approached Bruce Rickard to remodel it.
Rickard was well established by that stage in his career, with at least 30 houses and a distinctive style to his name. As a young Australian architect, he had made the obligatory grand tour of Modernist masters to see the work of Le Corbusier, Mies van der Rohe and others, but it was the American Frank Lloyd Wright who impressed him the most. He found Wright’s houses ‘democratic’ in scale and responsive to their sites, with carefully crafted materials and an easy flow of interior space. He brought these elements back to Australia and made them his own. They are evident in every house he has ever designed, and Allum House is a great example.
Adding to the existing cottage for the Allums, Rickard created a U-shaped three-bedroom brick house, focusing it inwards towards a central courtyard. He positioned the house to face NNE to maximise morning sun, and gave it broad eaves to shield from harsh mid-summer rays. A fairly radical approach for its time, today this is part of the environmentally sustainable design (ESD) canon.
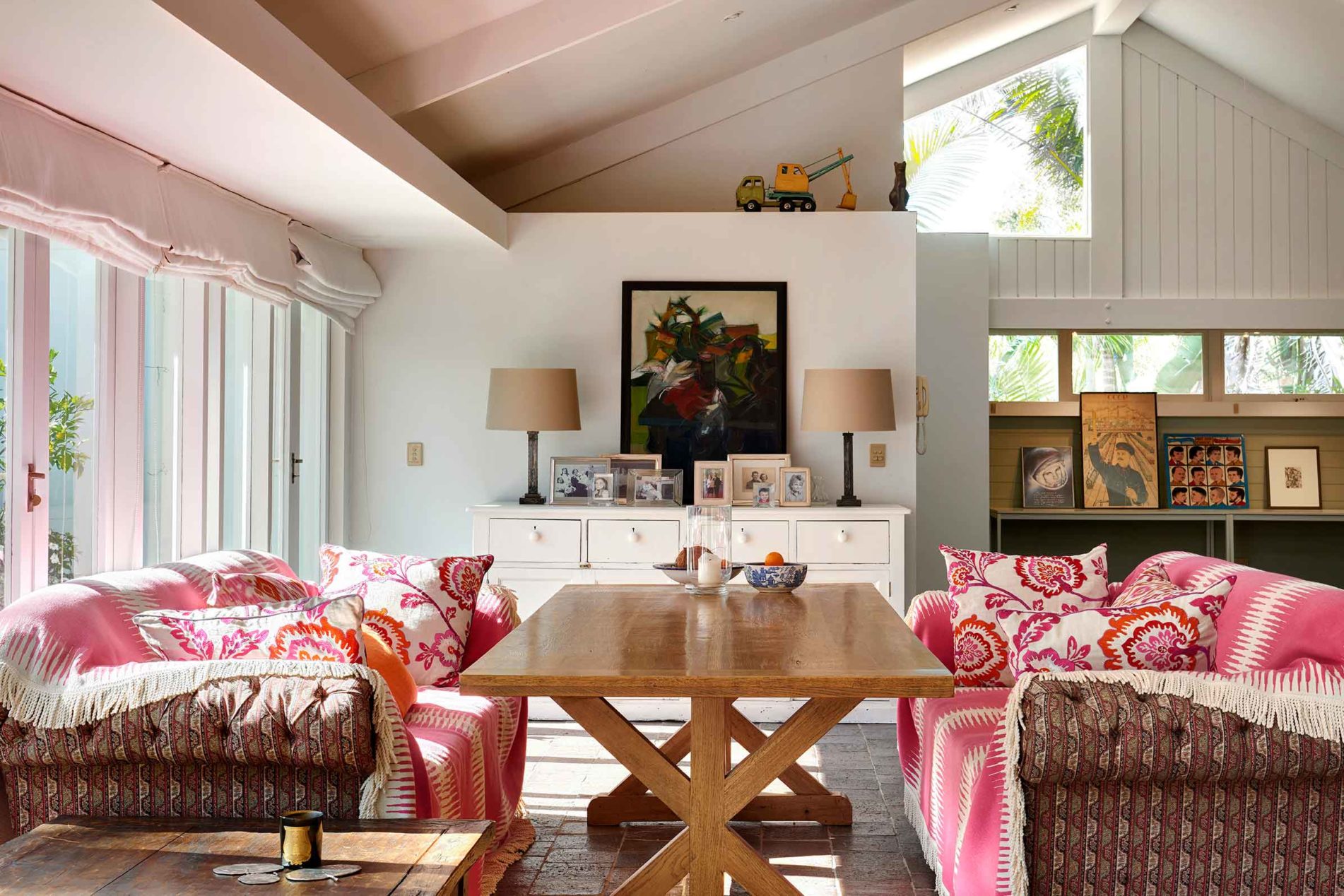
Wright’s influences in the Allum House are many. Its bank of slim windows, set high above eye level at the back of the kitchen and living area to capture slices of sky, trees and breezes – another pillar of ESD. The floorplan flows for openness, yet allows for intimacy, and the monumental brick fireplace is literally the heart of the house, incorporating built-in seating, shelves and storage for firewood across an entire living room wall.
The Allums lived here for more than 20 years before selling to John and Shirley Champion, a doctor and his wife, who, appreciating what was already there, commissioned Rickard in the late Nineties to make alterations and additions. In doing so, all the best features of his original renovation have been retained and added to.
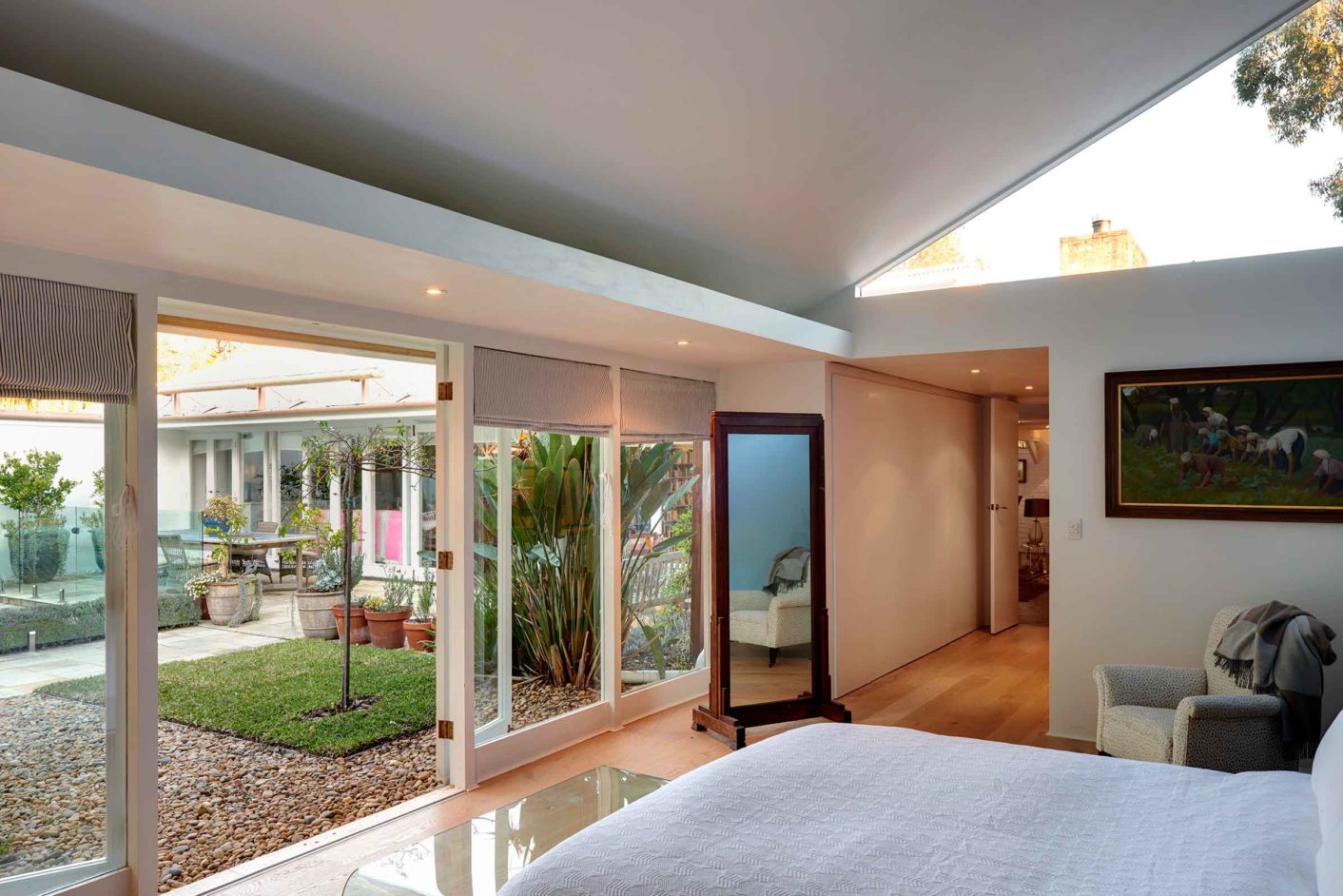
Dr Champion ran his medical practice from home, so the 90s renovations included a waiting room and separate entry added to the front of the house, with surgery and WC behind, along with an adjoining master bedroom and ensuite, opening to the garden. This room folded existing cupboards into an extensive dressing area and additional bathroom. A corner bedroom (part of the original Rickard renovation) completes this wing of the house, and doubles as a study.
Rickard widened the living//kitchen/family area to create a ‘verandah’ for the living areas, connecting to the courtyard with French doors. In the opposite wing are two bedrooms, each with original built-in robes, and two bathrooms. One of the bathrooms was added with the doctor’s surgery in the 1990s, the other was updated at the same time. The garden was also upgraded – with sandstone paving around the pool, and low garden beds constructed. It remains an attractive low-maintenance garden, directly connected to the living areas, serving as a year-round outdoor entertaining area.
Almost all original Rickard features of the house have been retained, including the door handles and the living area’s quarry-tiling – now with the wonderful patina of well-worn leather. A recent kitchen renovation sensitively incorporates open shelving – very much a hallmark of Rickard’s work.
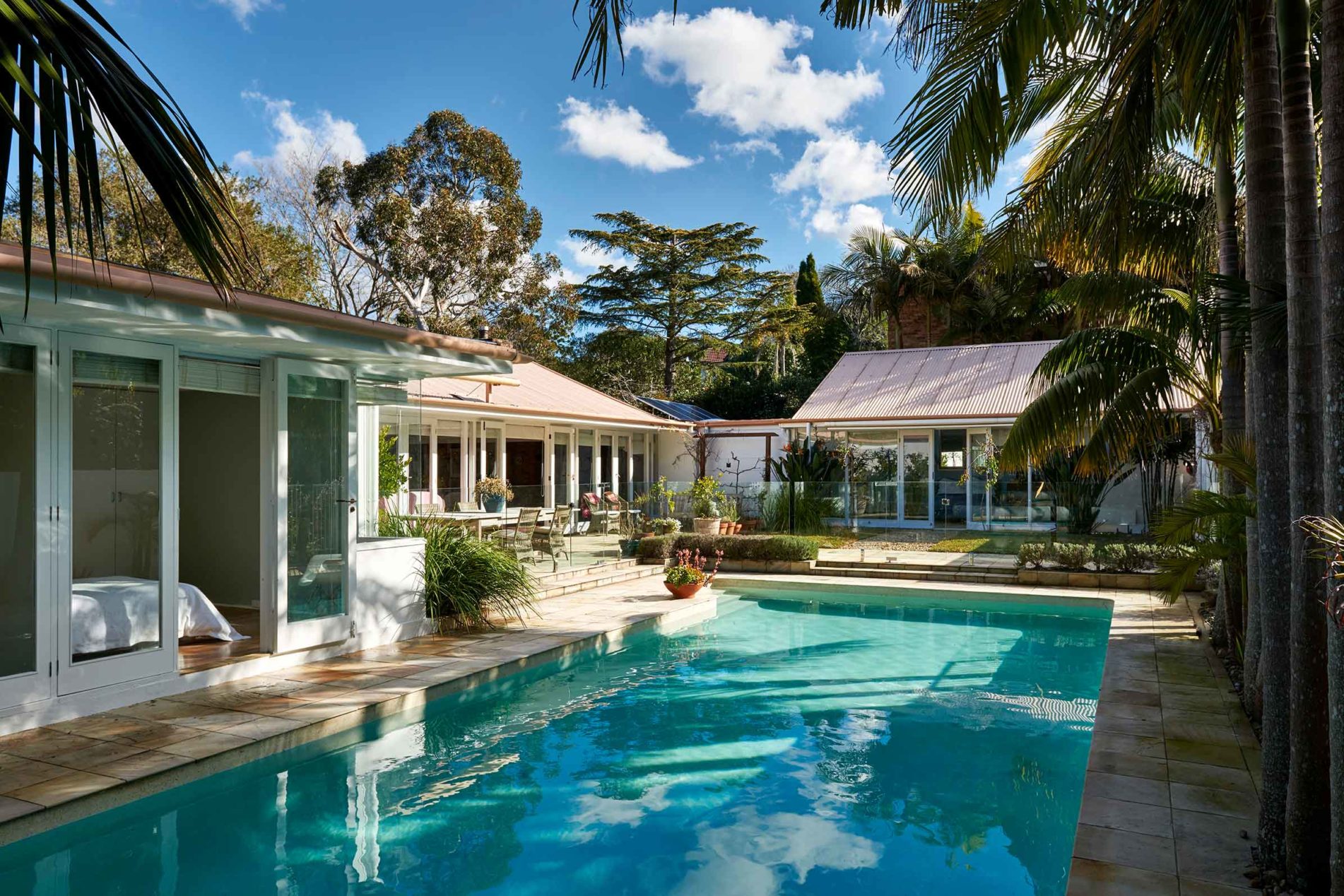
By the time Rickard designed the Allum House, he was experimenting with different roof forms. Here, the steep pitch and exposed beams not only contributes to overall light, space and volume of the interior, but add a vernacular Australian element – the echo of early shearing sheds.
This is still a U-shaped house essentially, though the latter alterations gave it high brick walls and a double garage to screen it from the street. Balinese entry doors emphasise the security of what is now a private compound. There are two ways this house can be viewed –the first is simply as an extremely liveable house, flexible enough to accommodate a variety of needs. However, for those interested in Australian architecture, it is also a fascinating insight into the thinking – over several decades – of this visionary and celebrated architect.
Floorplan
Download
Specifications
Address
Berrillee Lane, Turramurra
Rooms
4 Bedroom, 4.5 Bath, 2 Car (Garaged)
Internal area (approx.)
299 sq m (3,218 sq ft)
External sandstone terrace area (approx.)
238 sq m (2,561 sq ft)
Land area (approx.)
1,061 sq m (11,420 sq ft)
Location
Turramurra, on Sydney’s North Shore is a suburb of gentle tree-lined streets and manicured open parklands just 17 kilometres north west of the Sydney CBD. Berrillee Lane is a quiet cul-de-sac on the east side near the shops, cafes restaurants and boutiques of Turramurra Village. It is part of the Pymble Public School catchment, but also close to PLC, Knox Grammar, Abbotsleigh and Northside Montessori. Also nearby are the Kuring-gai Chase National Park, Berowra Valley Regional Park, the Pittwater and Bobbin Head where recreational activities include bushwalking, fishing and kayaking. Allum House is a ten-minute walk to Turramurra rail station on the North Shore line of the City Rail Network where regular services go to Sydney’s CBD in around 40 minutes.
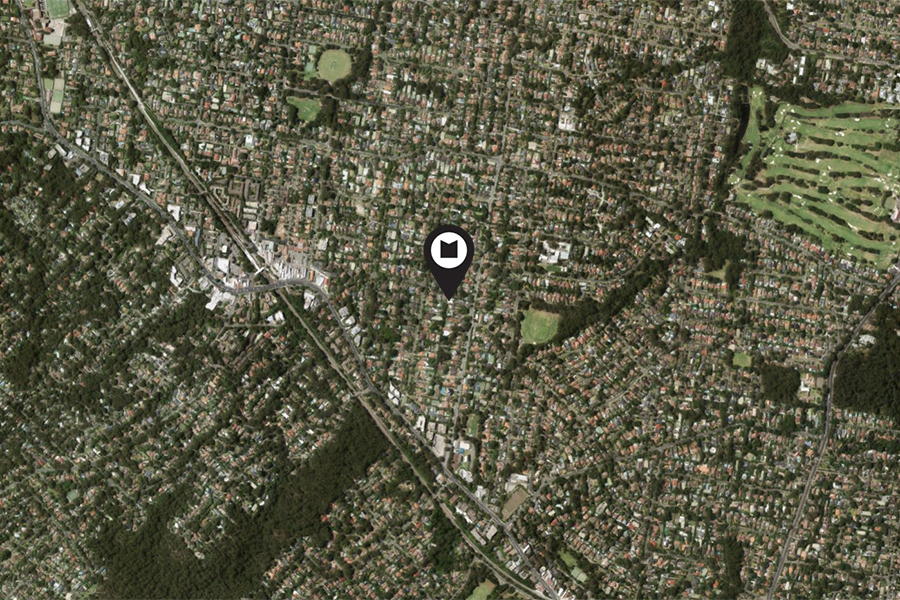

Architect
Bruce Rickard (1929-2010) is often considered part of the Sydney School of architecture, however, when once asked, he responded: “It is difficult to know what the Sydney School is.” Rickard is not an easy architect to pigeonhole because as well as graduating in architecture, he also studied town planning, landscape design and landscape architecture (in Britain and the United States), so his approach to design was entirely holistic.
He was strongly influenced by Frank Lloyd Wright, explaining that “he had principles that made sense. His houses were spacious but not particularly big; they were of a democratic scale. There was also integrity of materials – wood appeared as wood, brick as brick, stone as stone – and I’ve always tried to follow that.” A founding member of the Australian Institute of Landscape Architecture, Rickard designed many houses in the Sydney area, five of which received Royal Australian Institute of Architects design awards. Sixteen of his houses are on the AIA Register of Significant Architecture, including the Allum House.


