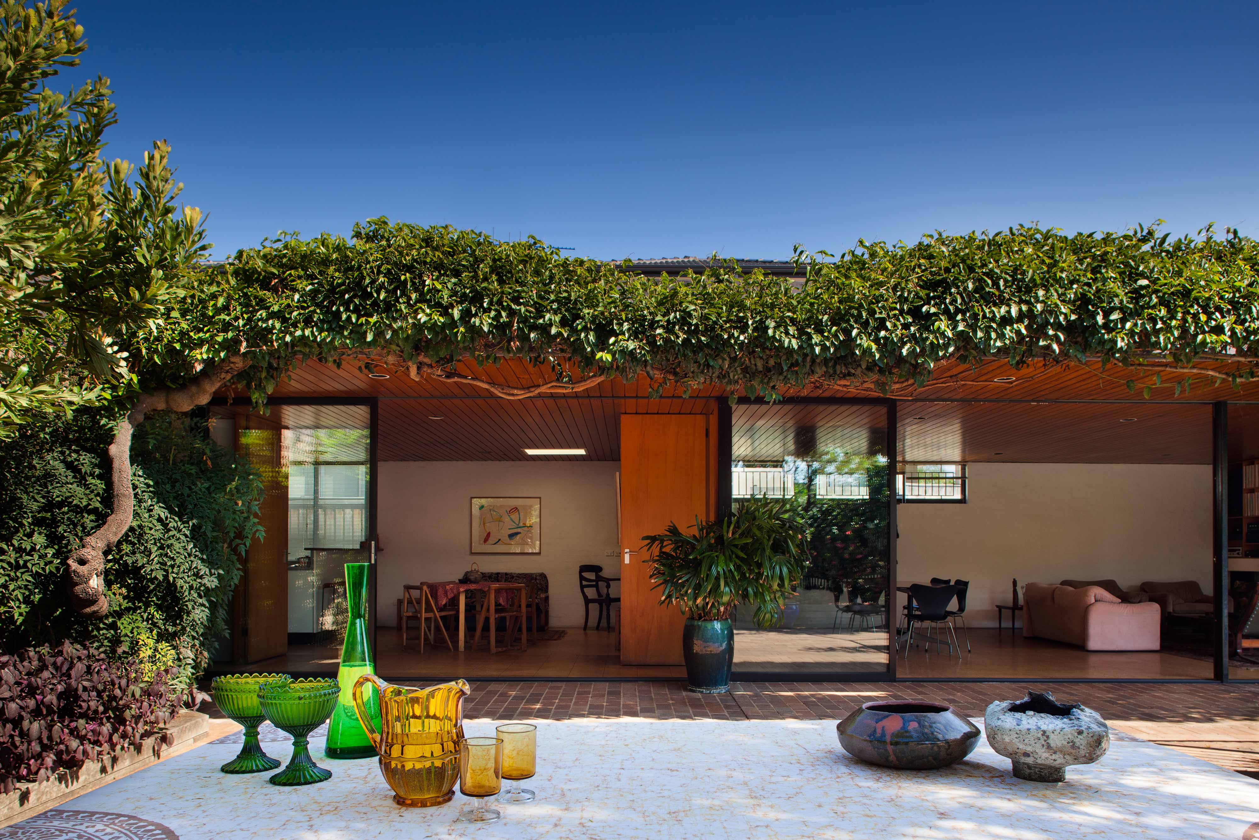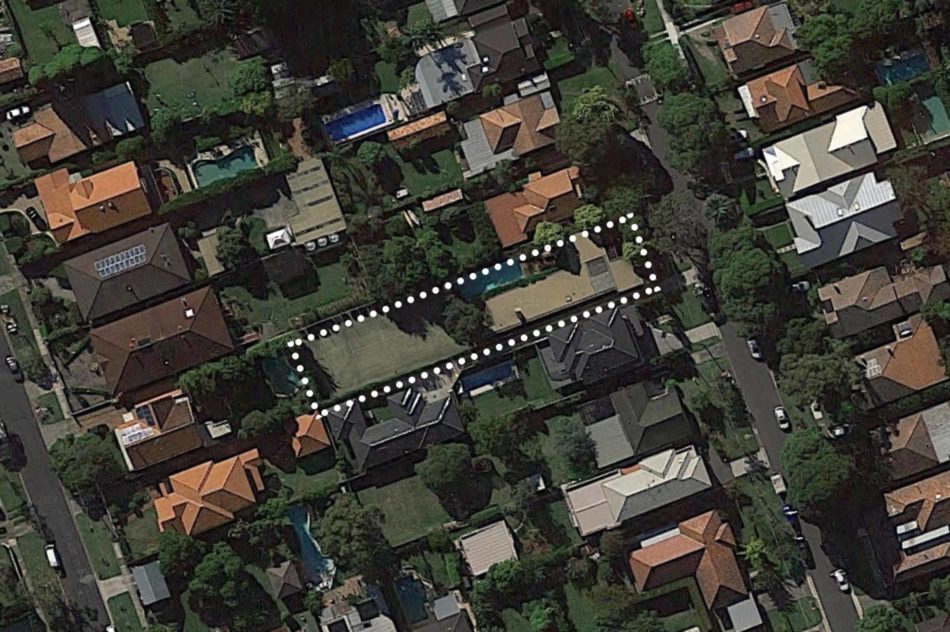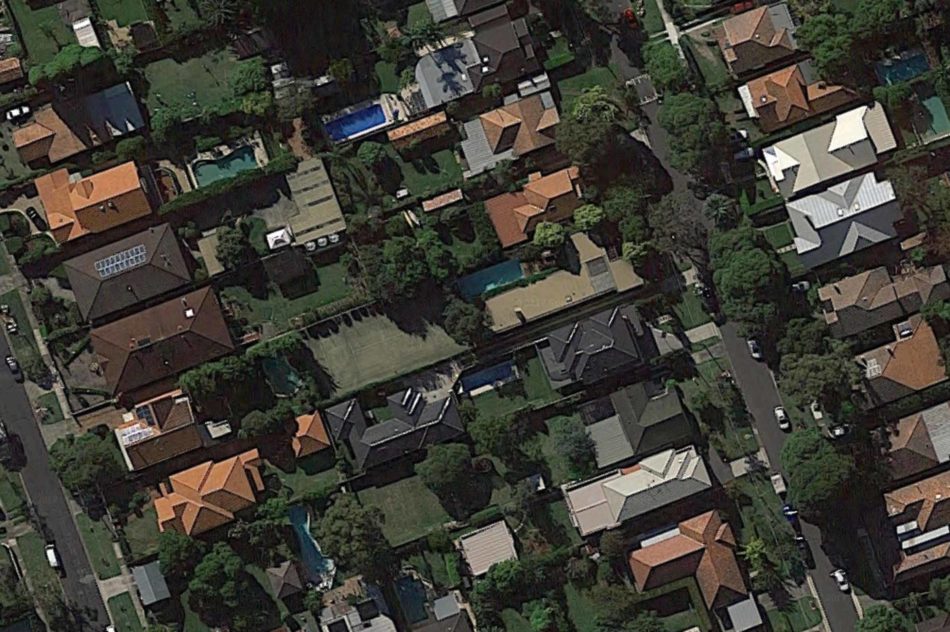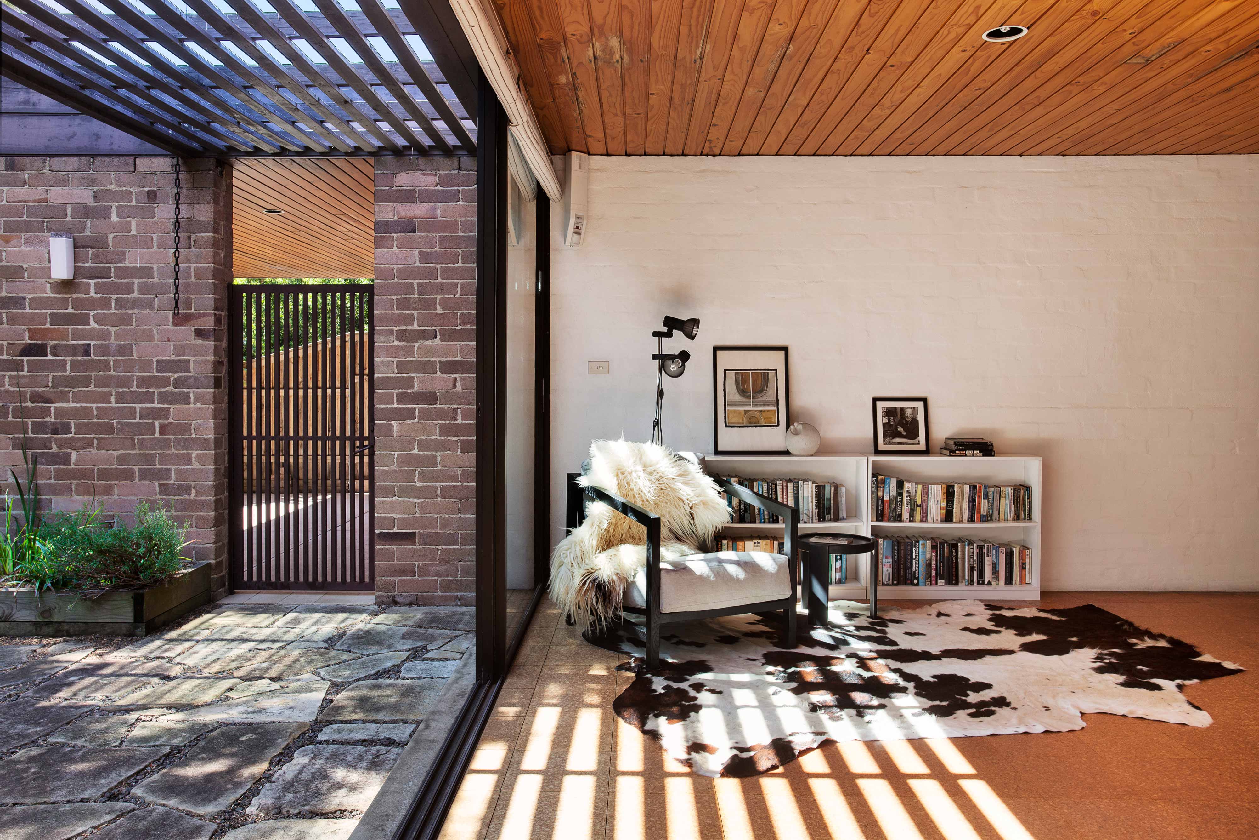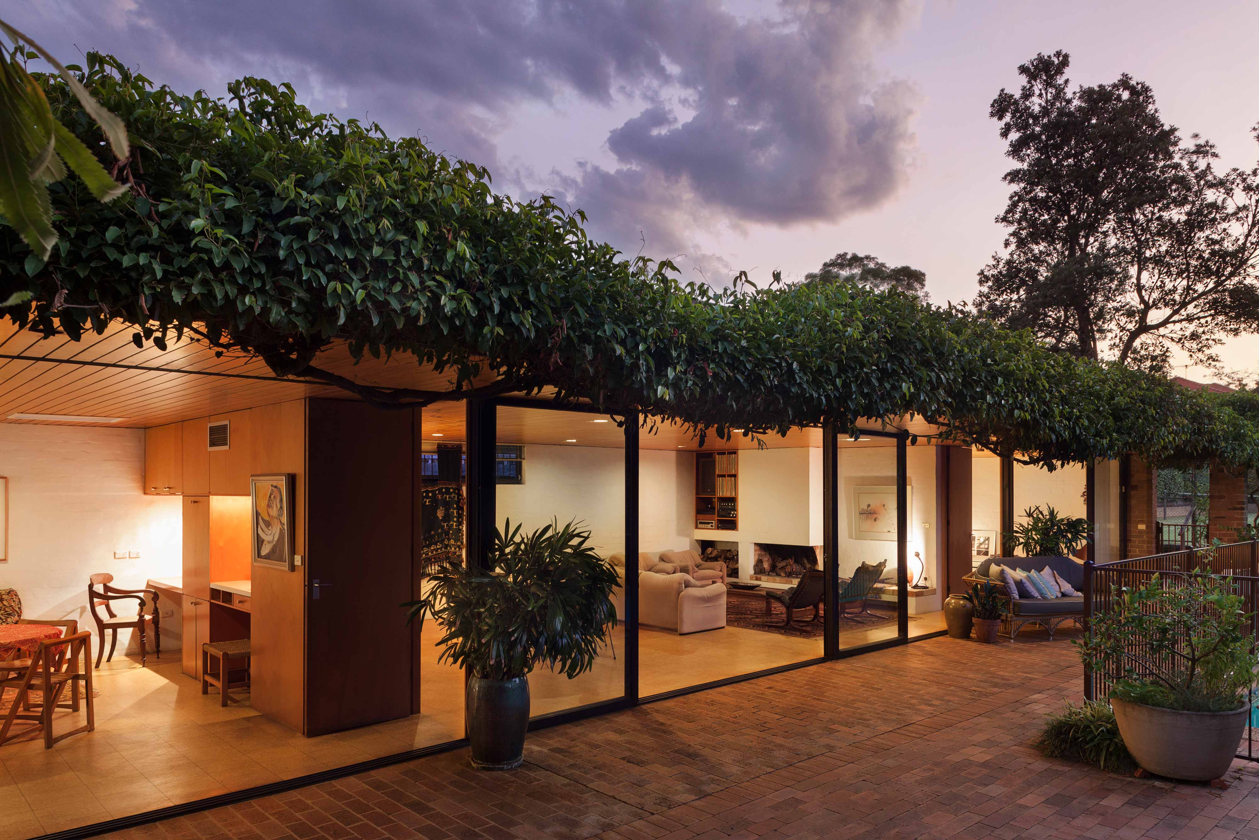Helsham House
Architect
Hall & Bowe
Designed and Built
1974
Design Architect
Peter Hall
Alts + Adds
1990
Alts + Adds Architect
Lewin Tzannes Architects
Address
8 First Avenue, Willoughby East
Specifications
3 Bedroom, 2 Bath, 2 Car
Photography
© Tamara Graham
Share
Introduction
Viewed from its quiet, leafy street, the unpretentious façade of this modernist flat-roofed, brick residence suggests little of what lies beyond or, indeed, of Helsham House’s special history. For the Helsham house, designed in the mid 1970s by the second Sydney Opera House architect Peter Hall for NSW Supreme Court Judge Michael Helsham and his wife Jane, embodies that rare quality – the shared aesthetic and values of client and architect.
Situated at the front of a long, flat block the L-shaped plan includes three bedrooms, two bathrooms and open-plan kitchen, dining and living rooms, the latter with triple-fronted sliding glass doors opening onto a sunny courtyard and swimming pool. A full-size tennis court occupies the rear of the block and well-considered, mature landscaping provides complete privacy and a delightful leafy ambience around the house.
Apart from a small extension, including a new kitchen, designed by Lewin Tzannes Architects in 1990, the house is little changed from its original design and, with only one owner, has been carefully maintained. Distinctive interior timber joinery and detailing contribute warmth and character to a home that is both of its era – and timeless.
“Helsham house has a wonderful serene quality. It is a very good example of the modern house. It's very direct, with elegant spaces and ideal orientation. The principles underlying its design are as relevant today as when it was conceived and always will be.”
The Design
The understated calm of this light-filled house says much about the priorities of the original owners and their architect. Michael Helsham was a highly-regarded judge at the top of his profession, but both he and his wife Jane were also well-known for their interest in environmental and social issues. Peter Hall, appointed to complete the Sydney Opera House following Jørn Utzon’s departure in early 1966, was an architect steeped in the principles of modernism but also in the humanist ideals of function and what Hall referred to as the need for architecture to provide a ‘good experience’. That the Helshams chose Hall, fresh from his controversial seven years on the Opera House, reflects their open-mindedness and sense of shared goals.
In both elevation and plan the Helsham house is simplicity itself. A flat metal roof extends over the L-shaped configuration of rooms and carport, and cantilevers beyond the house to provide shade and shelter to courtyard areas. Wide timber fascia boards and selected commons brickwork define the exterior aesthetic. Fronted by the carport and a walled courtyard, the house is entered via a passageway between them into an expansive rectangular space – the long arm of the ‘L’– containing the open-plan kitchen and family room, and, separated by a functional dividing element, the dining/living room.
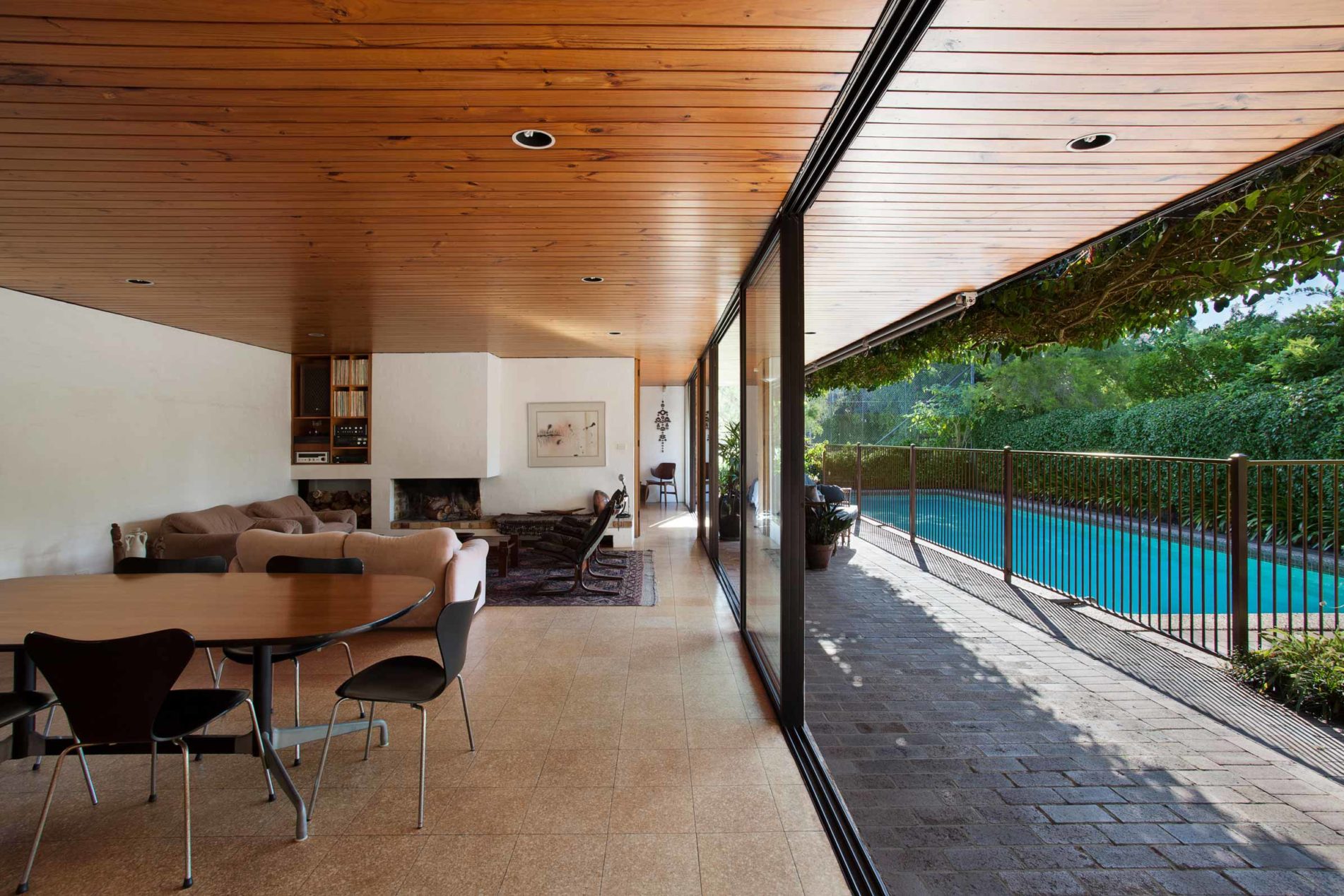
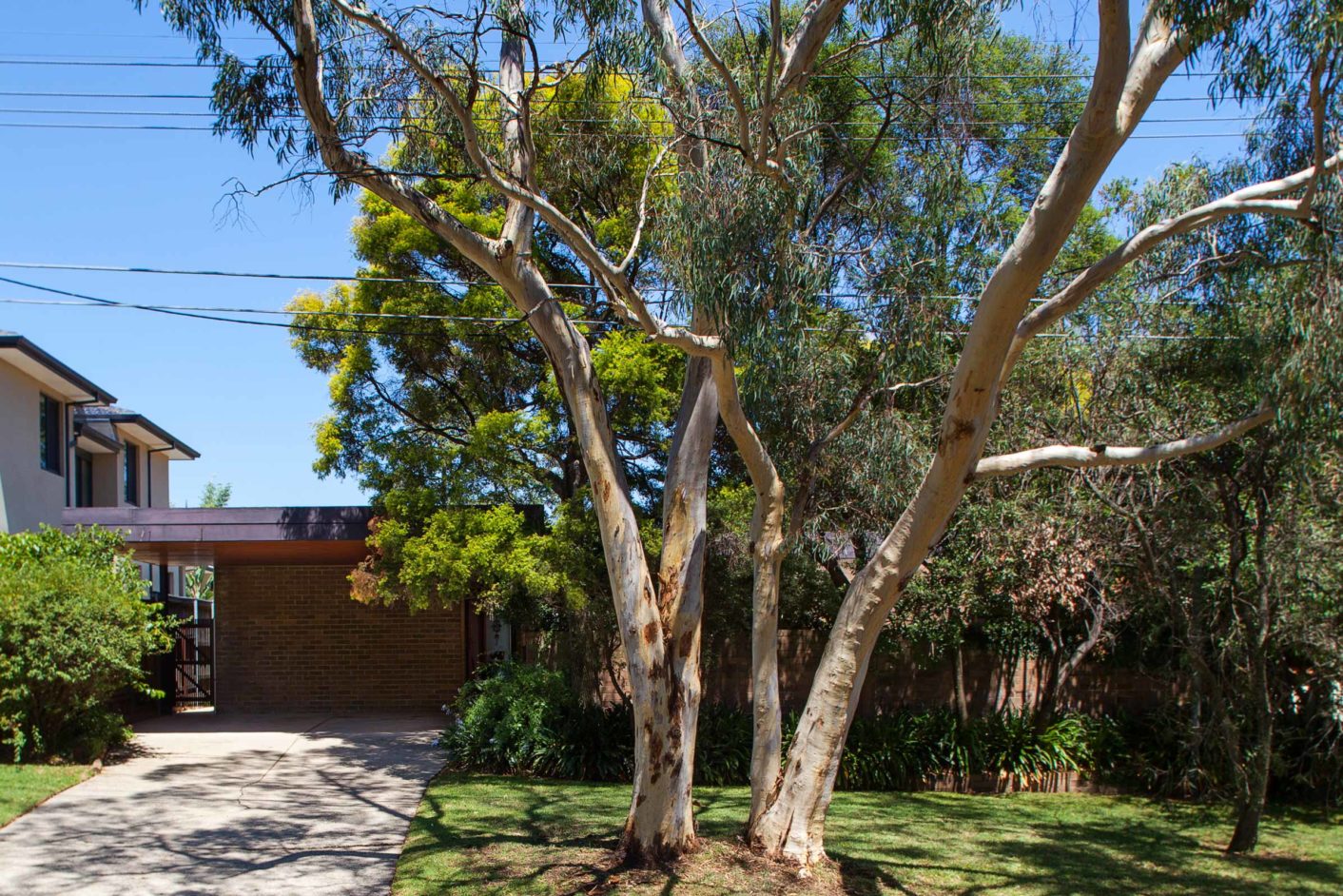
Beyond is the master bedroom with ensuite. The entire north-northwest elevation of this wing is fronted by four sets of triple-fronted, aluminium-framed sliding glass doors directly accessing the inner courtyard, partially overhung by the cantilevered roof, and swimming pool surrounded by mature landscaping. The effect of this dramatic transition from shaded entry to the light-drenched heart of the house with free-flowing access to the exterior, echoes, whether consciously or not, the experience sought by Walter Burley Griffin and Marion Mahony Griffin in many of their houses in nearby Castlecrag.
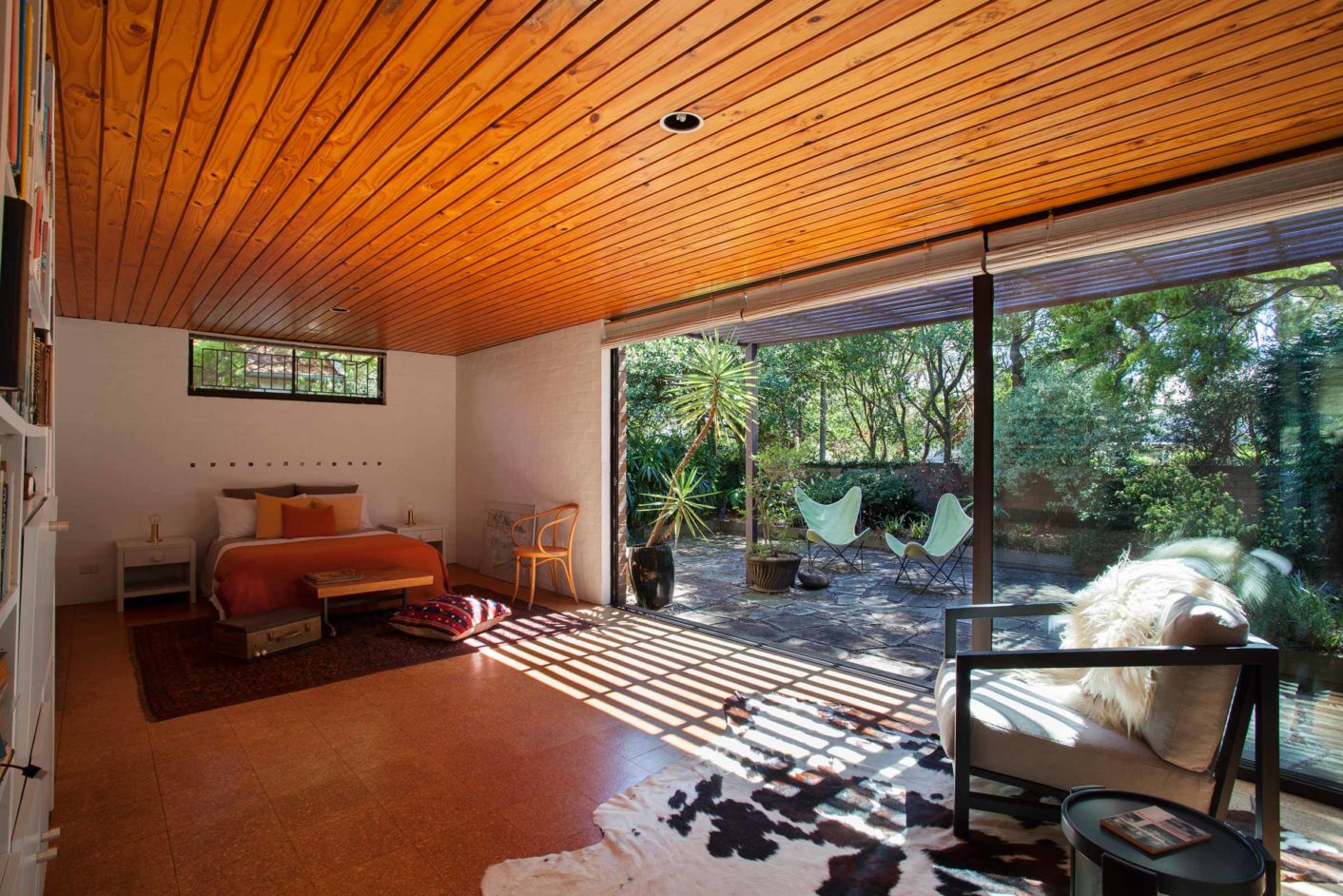
To the right of the entry passage the short arm of the ‘L’ plan contains a flexible bedroom/study space, a third bedroom and bathroom. Designed originally as children’s/guest accommodation this area has a set of east-northeast facing, triple-fronted sliding glass doors opening onto the walled and landscaped courtyard at the front of the house. Maximising the potential to integrate exterior and interior spaces, Peter Hall has configured a clever and functional plan on an economical footprint.
In Hall’s projects both the flow and detailing of interior space were just as important as the exterior design. The Helsham house is no exception and its living area received particular attention. White painted, bagged brickwork walls contrast with the warm honey colours of pine ceilings, cork flooring and in particular the bespoke New Guinea klinki pine plywood cabinetry between family and dining/living room and functioning as both servery, storage, including a drinks cabinet, and separation element.
A feature of the living room is the elevated fireplace with its bold cantilevered corner chimney. Bathrooms in the house still have the original rectangular chocolate-brown glazed floor tiles and built-in fixtures.
Externally, brickwork and courtyards are softened and shaded by mature plantings of both exotic and native species, the latter particularly liked by Jane Helsham who was responsible for the original landscape plan. An impressive feature of the main living terrace is a mature ornamental grapevine trained over decades to provide a leafy extension to the roof overhang. Beyond the terraces, the well-maintained, full-sized tennis court extends across the width and to the back of the block. The house occupies its original footprint apart from a small, unobtrusive extension for laundry and storage, an addition by Lewin Tzannes Architects in 1990.
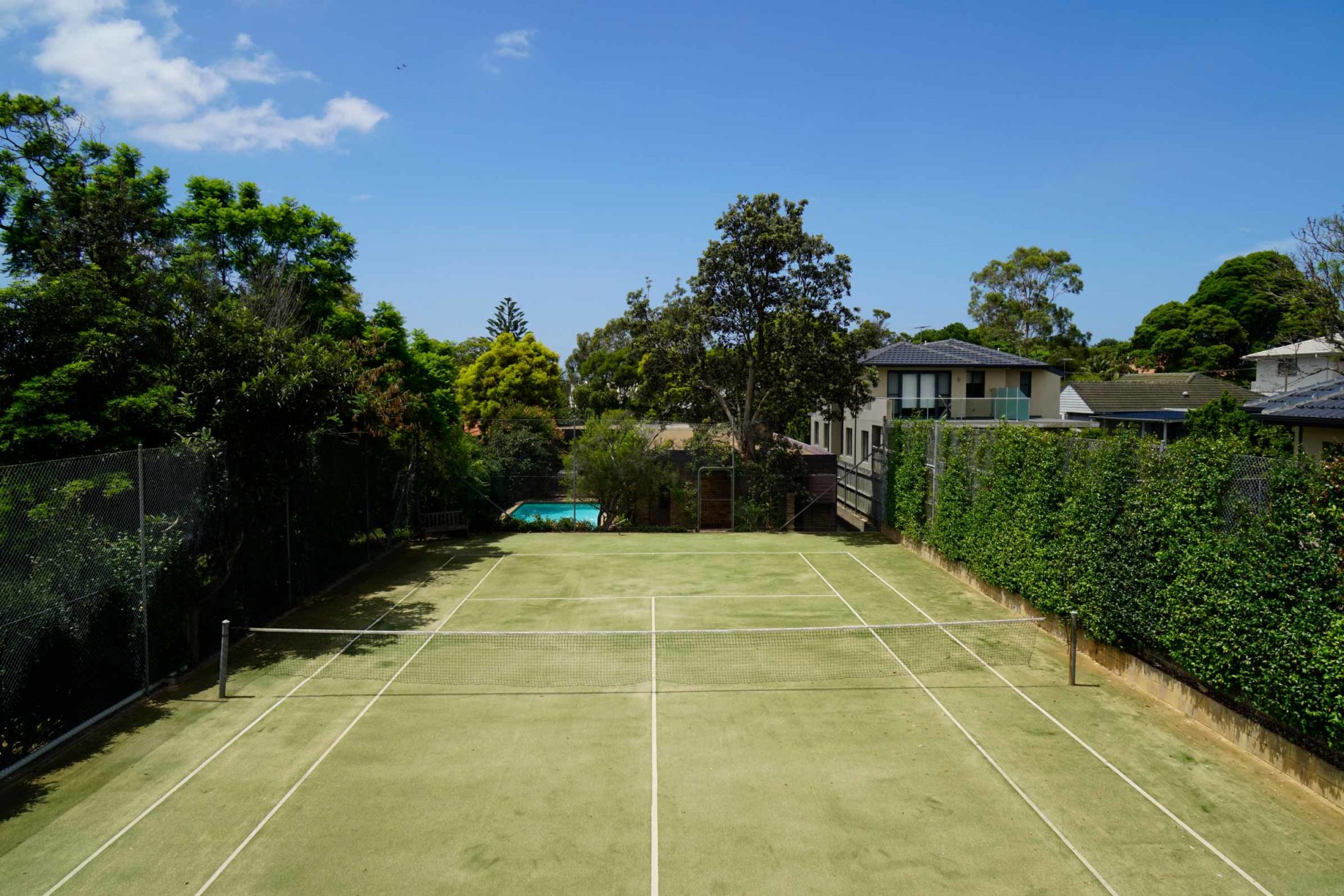
Floor Plan
Download
Specifications
Address
8 First Avenue, Willoughby East
Rooms
3 Bedroom, 2 Bath, 2 Car
Internal area (approx.)
172 sq m (1,851 sq ft)
External terrace area (approx.)
137 sq m (1,475 sq ft)
Land area (approx.)
1,075 sq m (11,571 sq ft)
Viewings by appointment
Modern House Estate Agents
Telephone toll-free: 1300 814 768
Email: viewings@modernhouse.co
Location
Willoughby East, having a 50-hectare park and sporting facility as its centre piece, is a suburban enclave that is a highly sought after proposition for families of all ages.
First Avenue is one of four consecutive tree-lined avenues stretching northward from Edinburgh Road towards Middle Cove and bounded by Penshurst Street and Eastern Valley Way on either side. Running the length of the district, First Avenue is populated with Californian bungalows, Federation style houses and a contemporary residences.
Within walking distance to the East, one will find Castlecrag village, known for its restaurants, cafes and boutique shopping. To the West is the high street of Willoughby with more cafes, a Harris Farm market and a range of specialist providores. The centre of Northbridge is only fives minutes drive and the shopping precinct of Chatswood offers Westfield Mall, The Chase, The Concourse and a plethora of dining experiences.
Helsham House is conveniently located for Willoughby Public School, Chatswood High and Willoughby Girls High, as well as many prestigious private schools including North Sydney Girls, North Sydney Boys Wenona, Monte, Loretto Kirribilli, St Aloysius, Shore, Marist Brothers and St Pius X College – all within easy reach having school bus services.
Recreational opportunities are boundless; Willoughby sport and leisure centre is a few minutes walk away; the National Parks of Garigal and Ku-Ring-Gai are within easy reach; the Northern Beaches are only 20 minutes drive; and access to the water-based attractions of the Harbour are at your doorstep.
Originally, the first Municipality established on the North Shore, Willoughby East remains a small suburb of its much larger council entity. It sits just 8kms from the city and the home itself is only three traffic lights from the CBD. The suburb has historically enjoyed good transport links; originally being serviced by tram; nowadays major rail links are from Chatswood and Artamon, both on the North Shore line. There are also public and private buses providing regular access to North Sydney and the CBD.
With its quiet streets, access to multiple shopping and entertainment/recreation areas, locality to many schools and proximity to the CBD, it is easy to understand why Willoughby East is such a sought after family location.
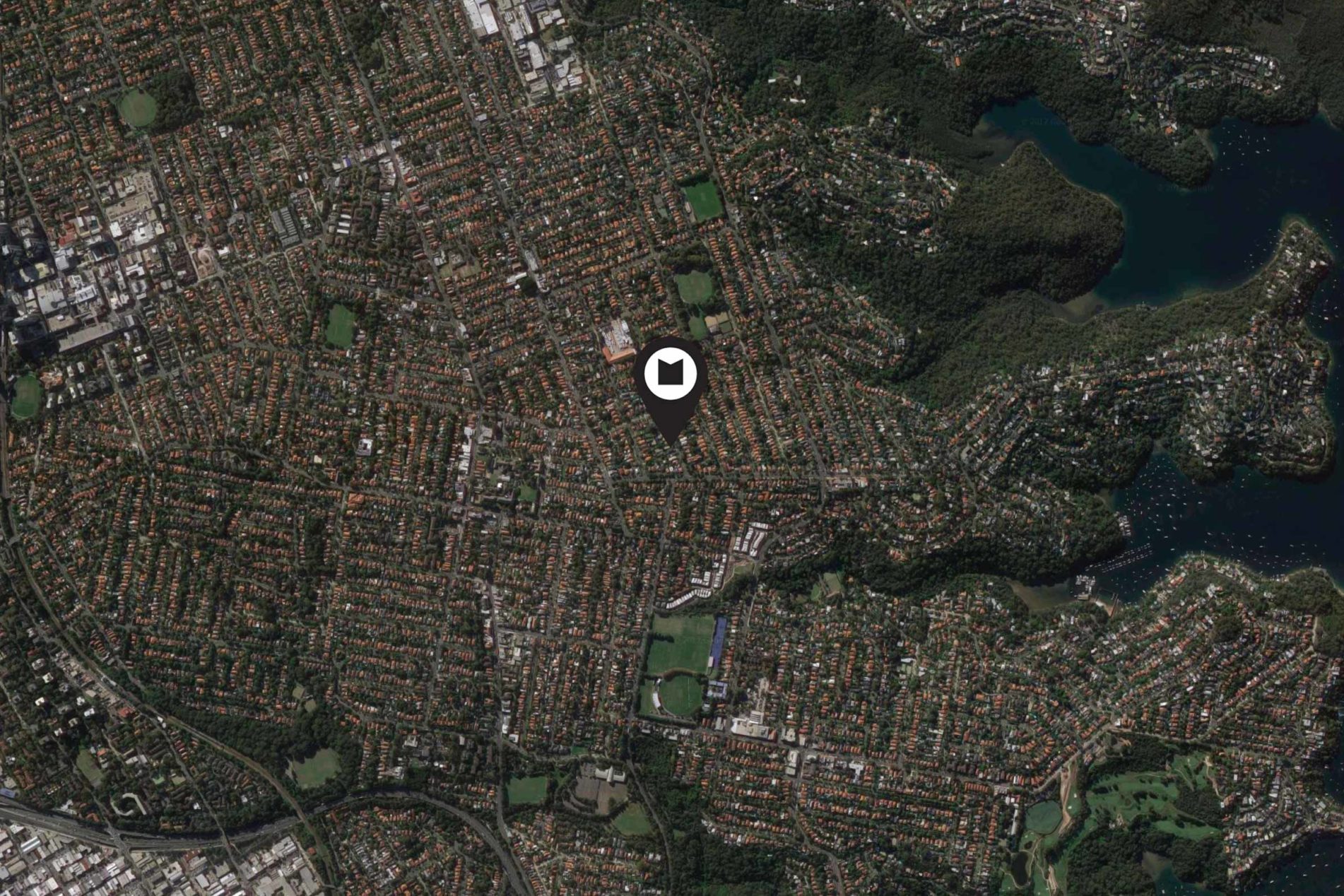
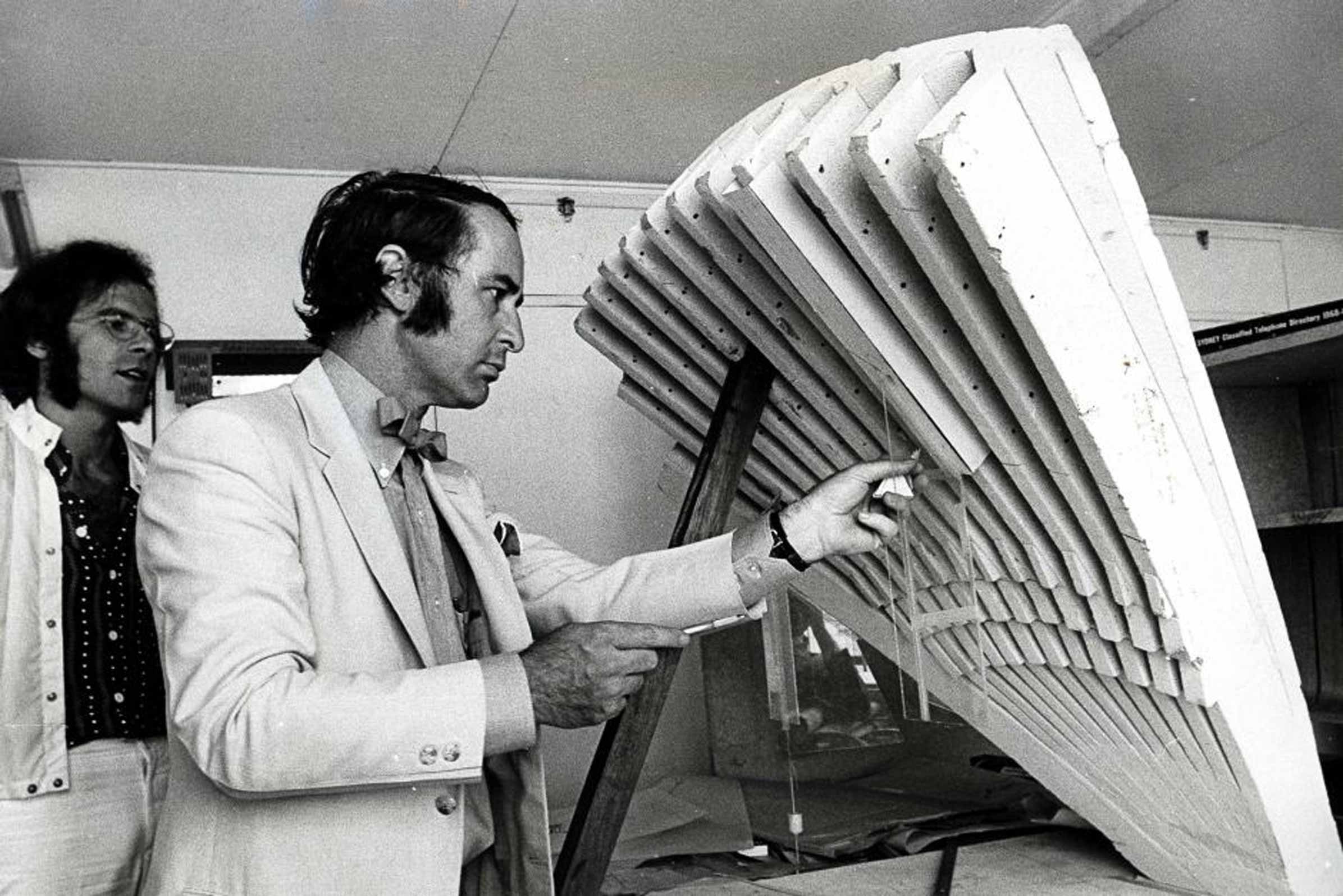
Architect
Peter Hall (1931-1995) was just 34 when he was approached by the NSW Government Architect to assume the role of Sydney Opera House design architect in the consortium Hall Todd & Littlemore. It was March 1966: Utzon had resigned and was soon to depart the country, never to return. A high achiever, Hall’s studies and career to that date were distinguished by a succession of scholarships and by membership of the Government Architect’s Branch’s elite inner circle of architects. In 1965 he was awarded the prestigious RAIA Sulman Medal for his design of the residential college, Goldstein Hall, at the University of NSW.
At the time of Utzon’s departure the unfinished Opera House was beset by a logjam of problems, not the least of which was the pressing need to resolve the impasse over the conflicting seating and acoustic requirements of the dual-purpose – concerts/opera – main auditorium. As a result of best-practice knowledge gleaned on an exhaustive overseas study tour in mid 1966, Hall revised the building brief, separating the functions of concerts and opera. The decision allowed the project to regain momentum, but rendered Utzon’s designs for the two main halls obsolete. Despite the fact that Hall and his team’s completion of the building enabled it to become one of the most successful and popular performing arts centres in the world, recognition has been negligible and Hall continued to be vilified by many in his profession throughout his life.
On his too-early death in 1995 former Government Architect Ted Farmer wrote that ‘he succeeded beyond doubt but … sacrificed his career in loyalty to his profession and to me personally’.
However, in 1974, when approached by the Helshams to design their new Willoughby house, the successful opening of the Opera House in October 1973 was behind Hall and he was settling into private practice in the North Sydney firm Hall & Bowe. There would be many projects for private houses and public buildings, but none could compare with the epic and unique task of completing the Opera House. Nonetheless, Hall’s broad experience and deep attachment to the humanist spirit of modernism continued to inform all his projects post 1973. The Helsham’s residence is a very fine and intact example of Hall’s respect for client, the constraints and opportunities of site and the primacy of the interplay of function, aesthetics and materials.
Photo: Architect Peter Hall takes measurements on Sydney Opera House model
(Credit: R.L. Stewart)
Architect's Drawings
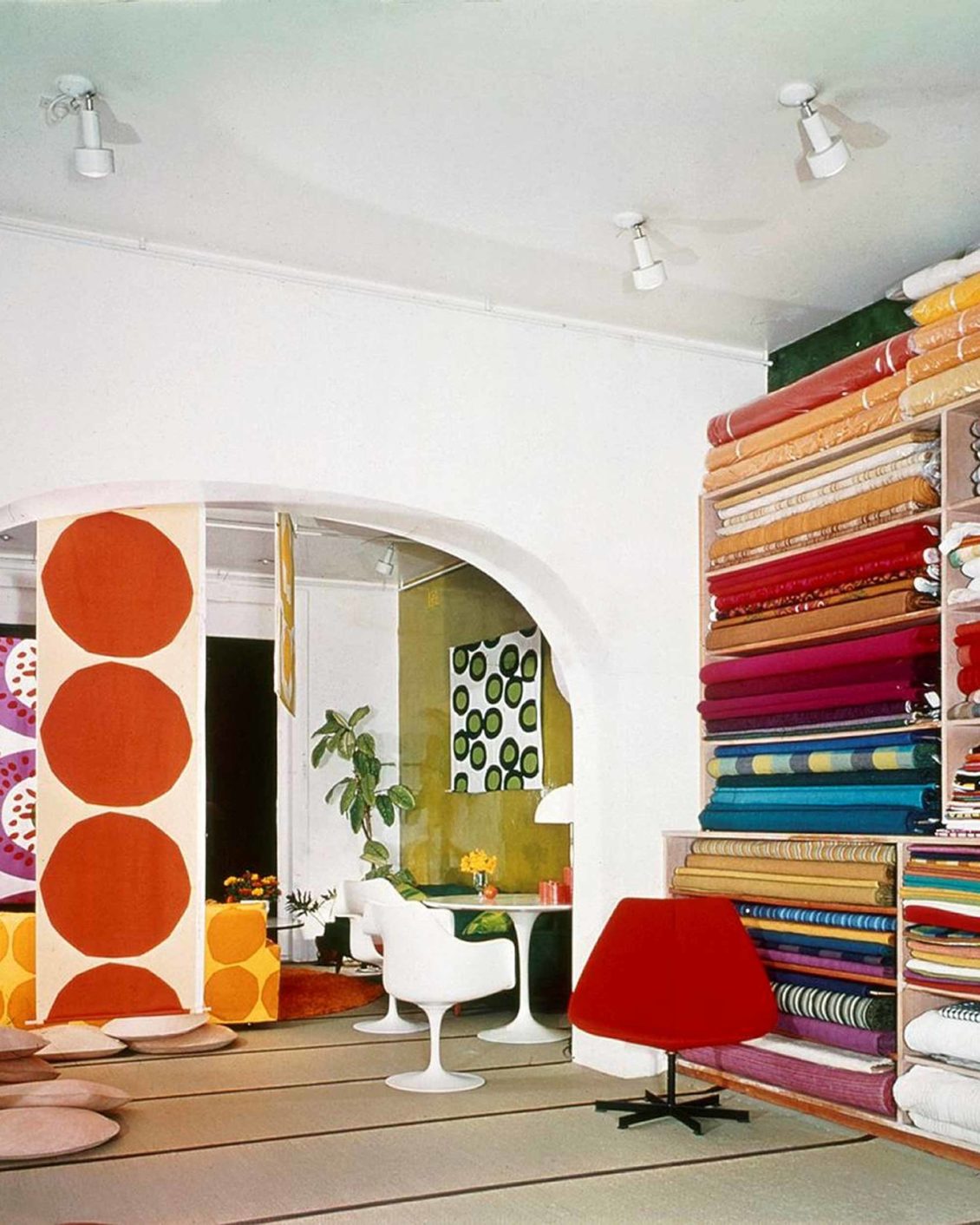
History
Michael Helsham, AO (1921-2002) was Chief Judge (Equity) in the NSW Supreme Court 1976 to 1986, an appointment that capped a distinguished legal career dating from the early 1950s when he graduated from Sydney University. Awarded a Distinguished Service Cross as an RAAF bomber pilot during WW II, Helsham’s war-time bravery was matched in his professional life by an integrity, acuity and dedication to the principles of justice for which he was highly respected among his peers. Like Peter Hall he was an abiding high achiever who nevertheless remained firmly grounded in the realities of life. Both men shared a passion for cricket, but apparently not cars. While Hall, ever the architect, owned a succession of sleek vintage sports cars, Helsham delighted all with his long attachment to a humble Datsun.
Helsham married Jane Vance, later a social worker, in 1949. Before Helsham House, completed at the time of Helsham’s appointment to the Supreme Court, they lived on Telegraph Road, Pymble where their three children were raised. According to Hall’s biographer, Peter Webber, the Helshams had met Peter Hall and his then wife Libby when living in North Sydney in the 1960s and had admired Hall’s redesign of Marion Hall Best’s shop in Woollahra. It is not surprising that the Helshams’ enthusiasm for the simplicity and honesty of modern design, the core qualities of their Willoughby house, was a significant factor in their choice of Hall as architect.
Architect Phill Paull worked for Peter Hall on the project and remained friendly with the Helshams for decades. He described it as a ‘magnificent house’ that the Helshams ‘loved living in’.
Photo: Detail of showroom interior of Marion Best Pty Ltd in Queen Street, Woollahra Sydney, c. 1968. © Mary White, Caroline Simpson Library & Research Collection, Sydney Living Museums
Viewings by appointment
Modern House Estate Agents
Telephone toll-free: 1300 814 768
Email: viewings@modernhouse.co


