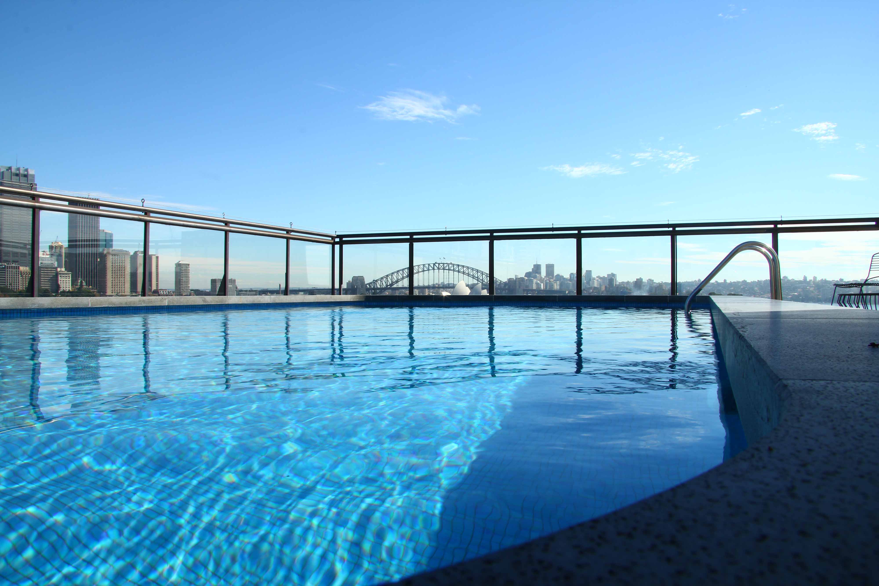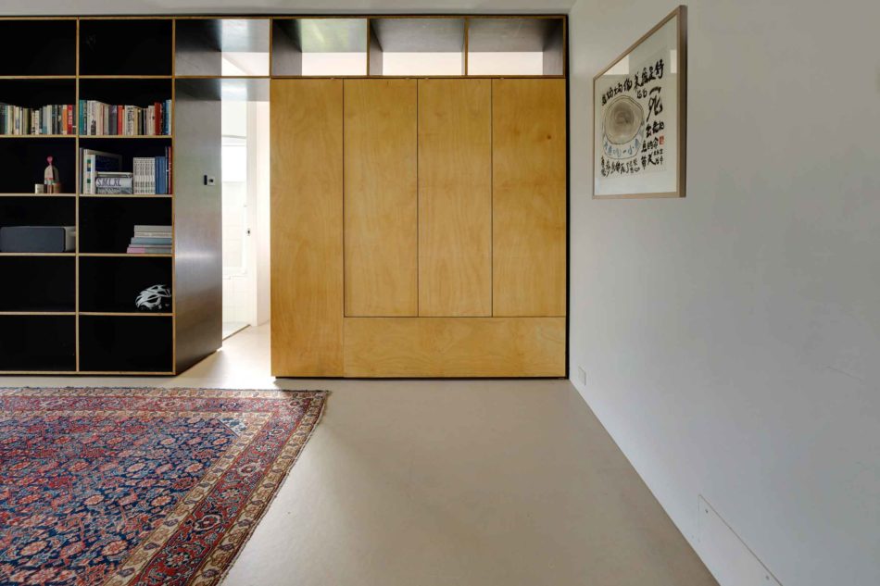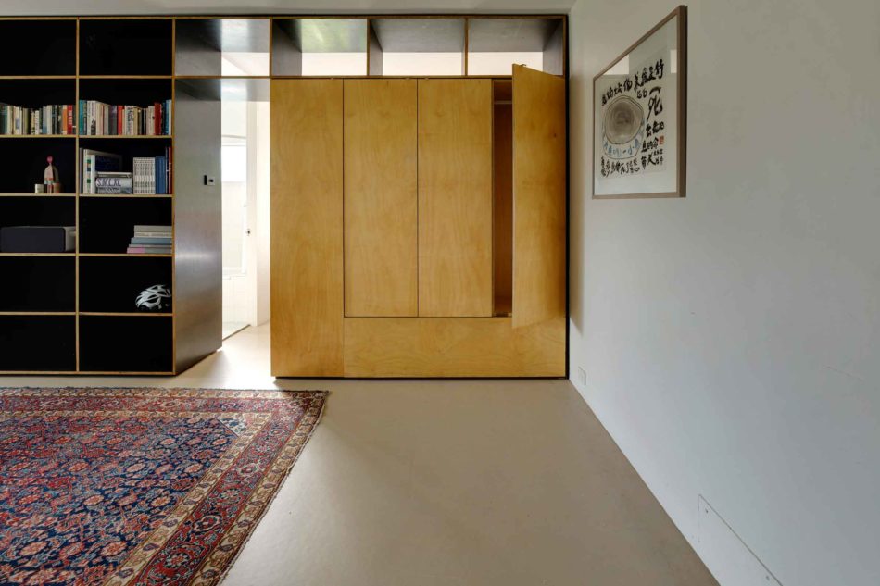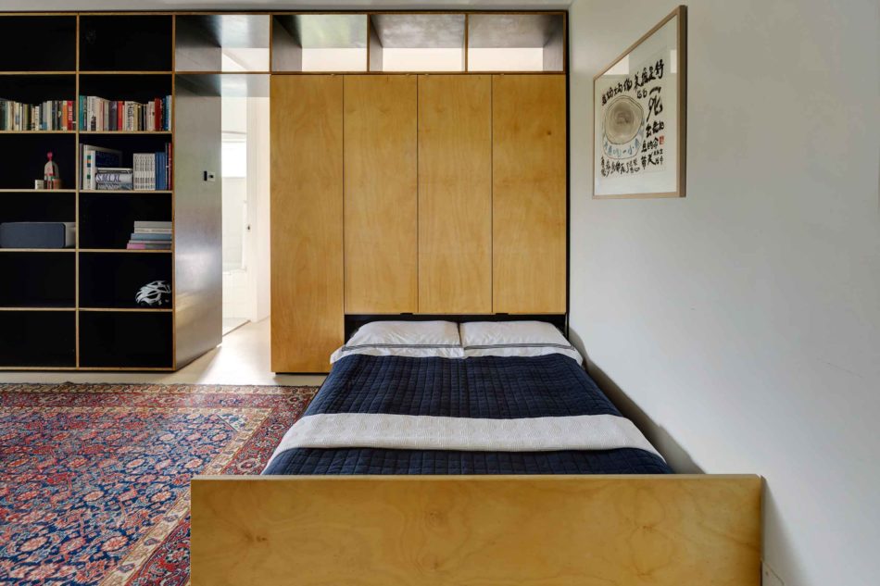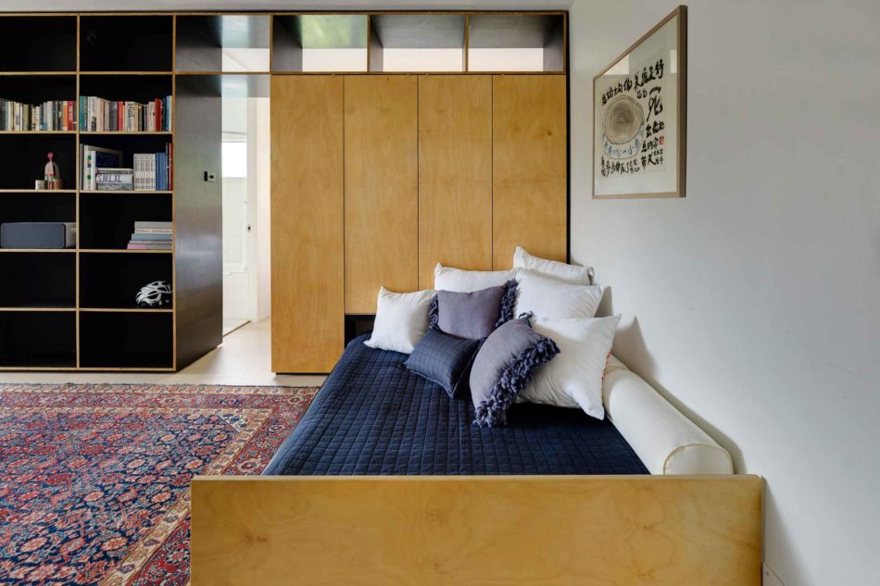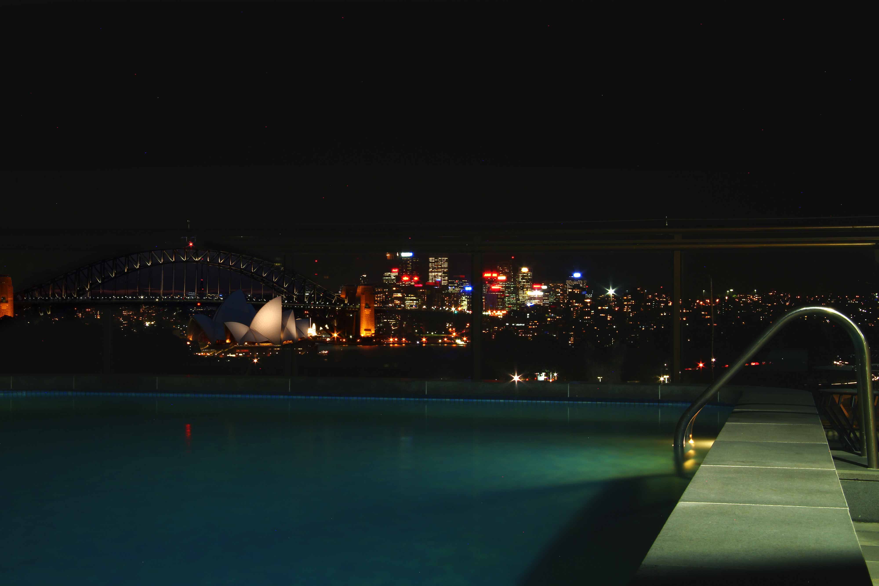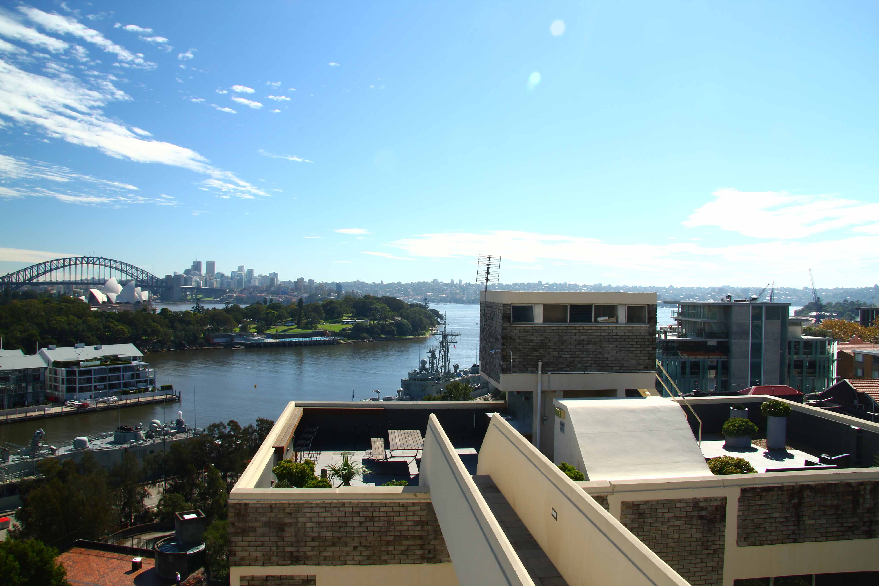Potts Point Apartment
Architect
Anthony Gill Architects
Interior Reinvention
2010
Design Architect
Anthony Gill
Building Architect
Harry Seidler & Associates
Designed and built
1969
Address
Victoria Street, Potts Point
Specifications
1 Bedroom, 1 Bath, 1 Car
Photography
© Michael Nicholson
Streetscape & Art Photography
© Tony St Leger
Share
Introduction
This pied-à-terre is on the first floor of an immaculately maintained Harry Seidler building, ‘Gemini’, where Victoria Street ends in a leafy cul-de-sac, just off Challis Avenue. The apartment’s remodelled interior by Anthony Gill Architects attracted a string of Australian awards for the flexible use of its 38 square-metre layout in which a “living wall” of custom-designed joinery creates a streamlined storage and display space, that allows a number of different living configurations for the urbane occupant.
Courtesy of Seidler’s original design, the apartment is blessed with excellent natural light and ventillation, garden-filtered views to Woolloomolloo Bay, the Sydney Opera House, skyline and Harbour Bridge, and the recent work enhances these assets. ‘Gemini’ maintains a high standard in its communal areas, including gardens, laundries, off-street scramble parking, and a rooftop sundeck with swimming pool and sparkling 360-degree Sydney Harbour views.
“To have a bathroom and a kitchen with their own windows was a real gift, and the slim profile aluminium windows frame the views so beautifully. And then there’s the rooftop! They’re really lovely details to have around you when you live in a small space – and they make it all seem larger somehow.”
The Design
In 2004 the husband-and-wife team behind Anthony Gill Architects – Anthony Gill and Sarah McSpadden – bought this one-bedroom apartment on the first floor of an early Harry Seidler building, at the end of Victoria Street in Potts Point. It’s part of the ‘Gemini’ complex, two low-rise buildings totalling 56 apartments, completed in 1969, and very well maintained since.
Courtesy of Seidler’s efficient design, Gill and McSpadden’s apartment had ‘good bones’, a great aspect and excellent natural light. The couple had planned to turn the original bedroom into a study, until the arrival of daughter Marigold presented them with a different challenge: how to separate their sleeping spaces and devise storage for a young family? Their response was a bold manoeuvre that’s easiest to see on plan: the original built-in wardrobe that formed a short entry hall was dismantled, and the bedroom pushed back towards its window, while the living space was stretched back towards the front door, making a single continuous volume that would serve different functions by day and night.
The redesign hinged around a floor-to-ceiling “living wall” of plywood joinery running centrally through the apartment, housing books, clothes and the stuff of everyday life. The kitchen is updated with similar joinery and stainless steel detailing. The near-original bathroom received a cosmetic facelift, but retains its shower-over-bathtub with filtered views to the harbour. At one end of the “living wall”, two-way open shelves partially screen the kitchen from view, while still allowing interaction. At the other end it frames a wardrobe of honey-hued plywood doors. Below the wardrobe is an ingenious hideaway bed that slides out into the living space by night, and away into the bedroom by day, freeing up more living area for young Marigold to play.
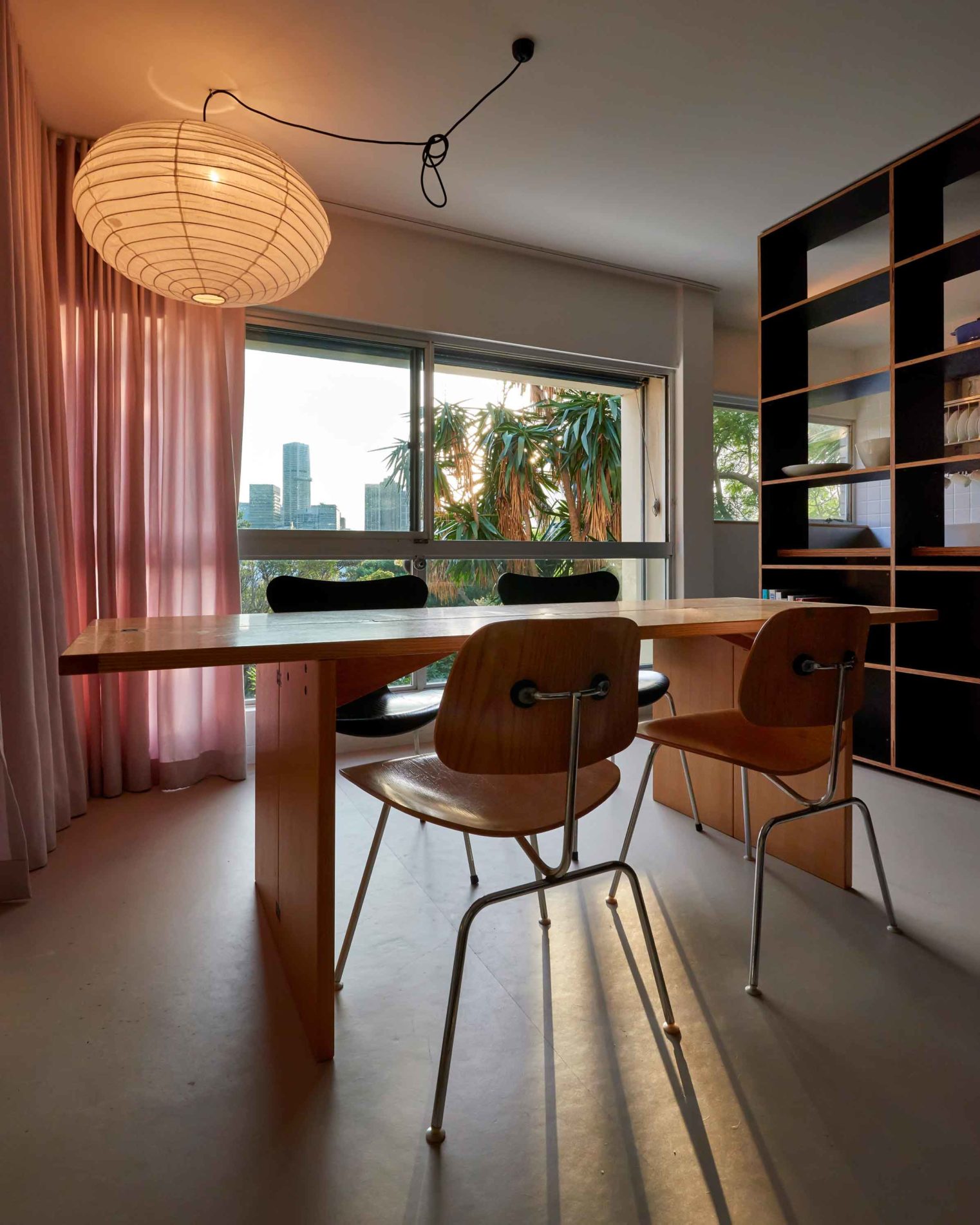
Gill and McSpadden’s refurbishment attracted a string of Australian awards and attention from design blogs worldwide, not just for its clever compact layout, but for the artful embellishments and detailing that soften Seidler’s strict interior. Its new Marmoleum floor gives the look of concrete but in a warm tone that’s also warm underfoot. The kitchen’s stainless steel dish rack, imported from France, makes a striking wall feature, and the living room’s large Noguchi-style fabric pendant lamp is a perfect partner beside the soft pink curtain, that was inspired by one similar in a Bordeaux home by Rem Koolhaas.
Seidler’s original plan gave each room, including bathroom and kitchen, a window with a view. The living room’s full-height wall of glass segments and frames the north-west vista through trees to Woolloomoolloo Bay and the city skyline. To temper the afternoon sun, these main windows were equipped externally with an aluminium roller-shutter, enamelled a deep blue; many of the originals are still in working order, over fifty years on. The twin low-rise towers (ironically named Gemini) were designed in the early 1960s for Stanley Horwitz, a developer who built them in stages (1961 and 1969) and ran them as serviced apartments. The first tower built has 28 studio apartments of 28 square metres each – four to a floor. The second tower was built in 1969, all one-bedroom apartments of 38 square metres each, including Gill and McSpadden’s.
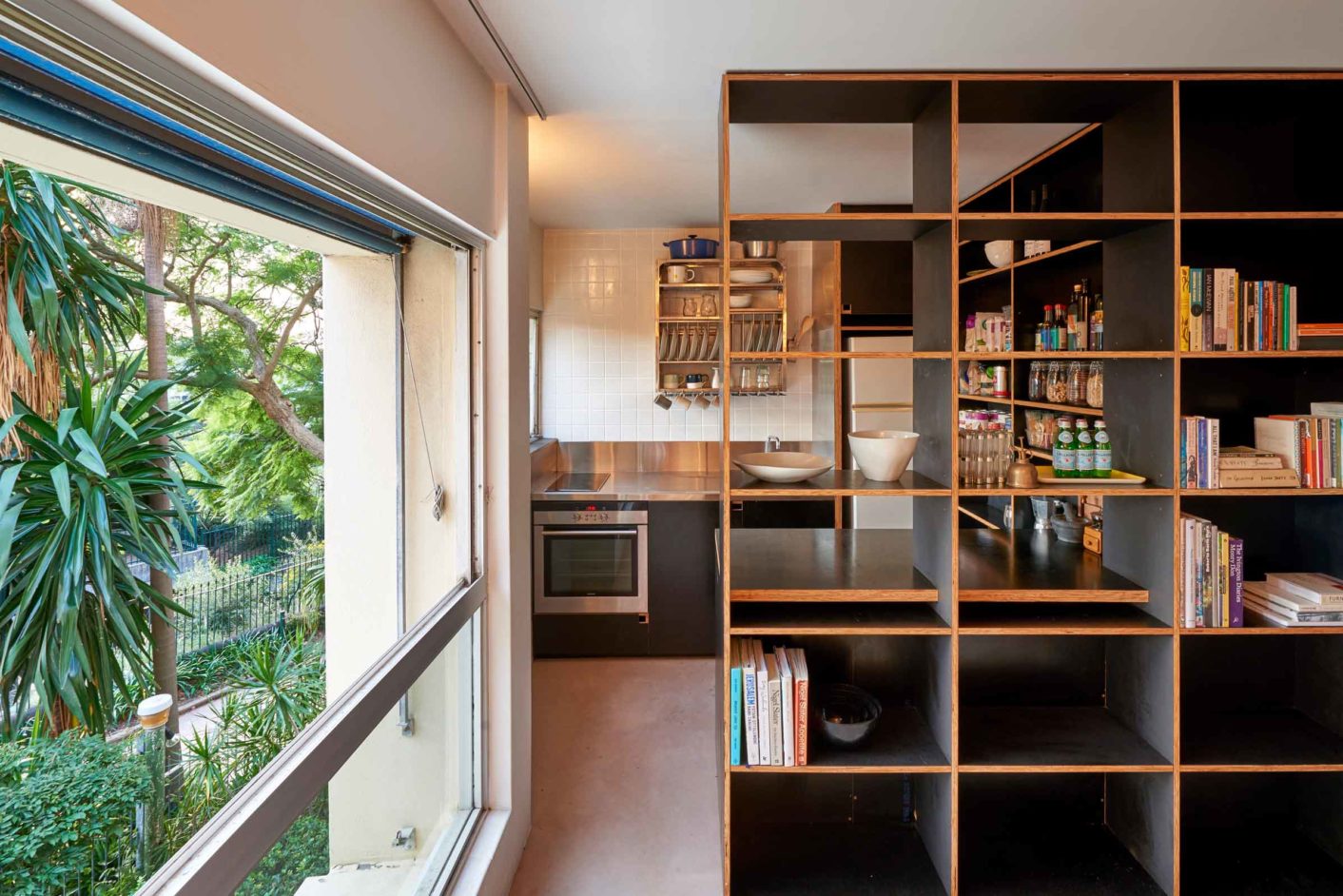
‘Gemini’ apartments have no individual balconies or laundries, but Seidler collected these amenities into generous communal spaces where residents can informally get to know one other. There are two shared laundries at ground level, one opening to a secret garden and drying courtyard. His grand gesture to ‘Gemini’ was a garden in the sky – a rooftop sun-deck and swimming pool with 360-degree Sydney Harbour views for all residents to enjoy. The twin rooftops are connected by a signature Seidler footbridge and were recently refurbished and replanted with succulents by Spirit Level Designs. At ground level, both entry foyers have been upgraded by Cracknell & Lonergan Architects, who enriched the arrival experience with deep red marble on the walls and floors.
It was the apartment’s prime location, brilliant design and beautiful natural light that had first attracted this young couple, but their reinvention of it has signalled them as architects to watch. “God bless Harry – his original floorplan was just so efficient and flexible to begin with,” say Gill and McSpadden. “To have a bathroom and a kitchen with their own windows was a real gift, and the slim profile aluminium windows frame the views so beautifully. And then there’s the rooftop! They’re really lovely details to have around you when you live in a small space – and they make it all seem larger somehow.”
Specifications
Address
Victoria Street, Potts Point
Rooms
1 Bedroom, 1 Bath, 1 Car
Internal area (approx.)
38 sq m (409 sq ft)
External rooftop area (approx.)
280 sq m (3014 sq ft)
Floorplan
Download
Environment + Structure
Private, sun-filled north-west aspect
Award-winning interior by Anthony Gill Architects
Immaculately maintained Harry Seidler building
Views to Woolloomoolloo Bay, Sydney skyline, Opera House & Harbour Bridge
Roof-top sun-deck and pool with 360° Sydney Harbour views
Lush garden surrounds
Communal laundry facilities and herb garden
Strata title complex of 58 units
Easy walk to Potts Point restaurants, Kings Cross Station, Boy Charlton Swimming Pool, Domain & Royal Botanic Gardens, Sydney Opera House, Circular Quay
Viewings by appointment
Modern House Estate Agents
International: +61 2 8014 5363
National: 1300 814 768
viewings@modernhouse.co
Location
‘Gemini’ overlooks a meandering public garden planted along the roof of a car-park, designed by celebrated Australian architect John Andrews. Potts Point is a blend of contemporary buildings among the predominantly colonial and interwar architecture that defines the area. This city-fringe locality was Australia’s first experiment with density, and is home to Sydney’s first grand high-rise apartment buildings including Kingsclere (1912), Manar (1926), Byron Hall (1929) and Macleay Regis (1939). Together with Wyldelfel Gardens (1934), and 17 Wylde Street (1951), they marked the cultural shift to more compact communal living, and their scale and forms contribute greatly to the elegant urban fabric of this area.
In the 1960s and 70s Potts Point attracted the bohemian set, with artists (Martin Sharp et al) infamously inhabiting the Yellow House on Macleay Street. Decades of renewal since have seen the area transition again, through new waves of architecture, design-focussed retail, and more recently food destinations such as Apollo, Cho Cho San, Billy Kwong and Fratelli Paradiso. This is a suburb of dappled light, of pocket parks and convict-sandstone stairways – a gracious walkable suburb that has earned its nickname as the ‘Paris end of Sydney’.
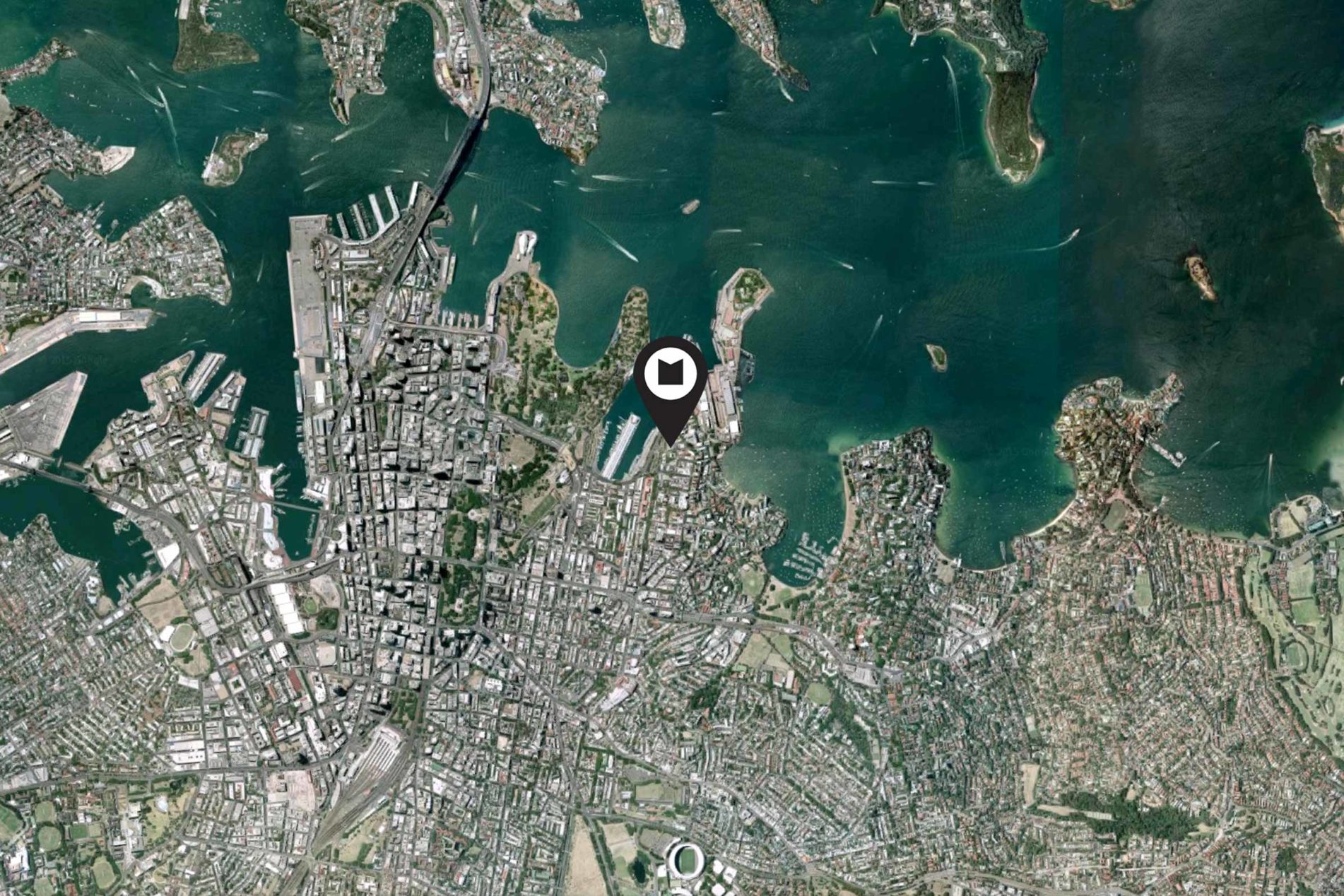
Architects
Anthony Gill graduated from architecture at the University of Sydney in 2001 and is a registered architect. Sarah McSpadden graduated in architecture from the University of NSW in 2002. Together they are directors of the award-winning practice, Anthony Gill Architects, with a reputation for residential and hospitality projects of material warmth, wit, and spatial ingenuity.
In Sydney these include: Paddington House, Potts Point Apartment, Ester Restaurant and 121BC Wine Bar and Shop. Anthony Gill tutors and guest-lectures at the University of New South Wales, and has been an invited guest speaker at the Robin Boyd House in Melbourne, and The Mint and Tusculum in Sydney.
Before and After Plans
Awards and Publications
Residential Design (National), Winner – Australian Interior Design Awards 2012
Residential Design (NSW), Winner – Australian Interior Design Awards 2012
Apartment Unit or Townhouse, Winner – Houses Awards 2011
Multi-Residential, High Commendation – IDEA Awards 2011
Domain, Apartments, 22 – 24 April, 2011
Houses 81, Houses Awards, 2011
Inside 69, Idea Awards, 2011
Habitus, Issue 15, April – June, 2012
Artichoke, Australian Interior Design Awards, 2012
Rethink The Way You Live, by Amanda Talbot
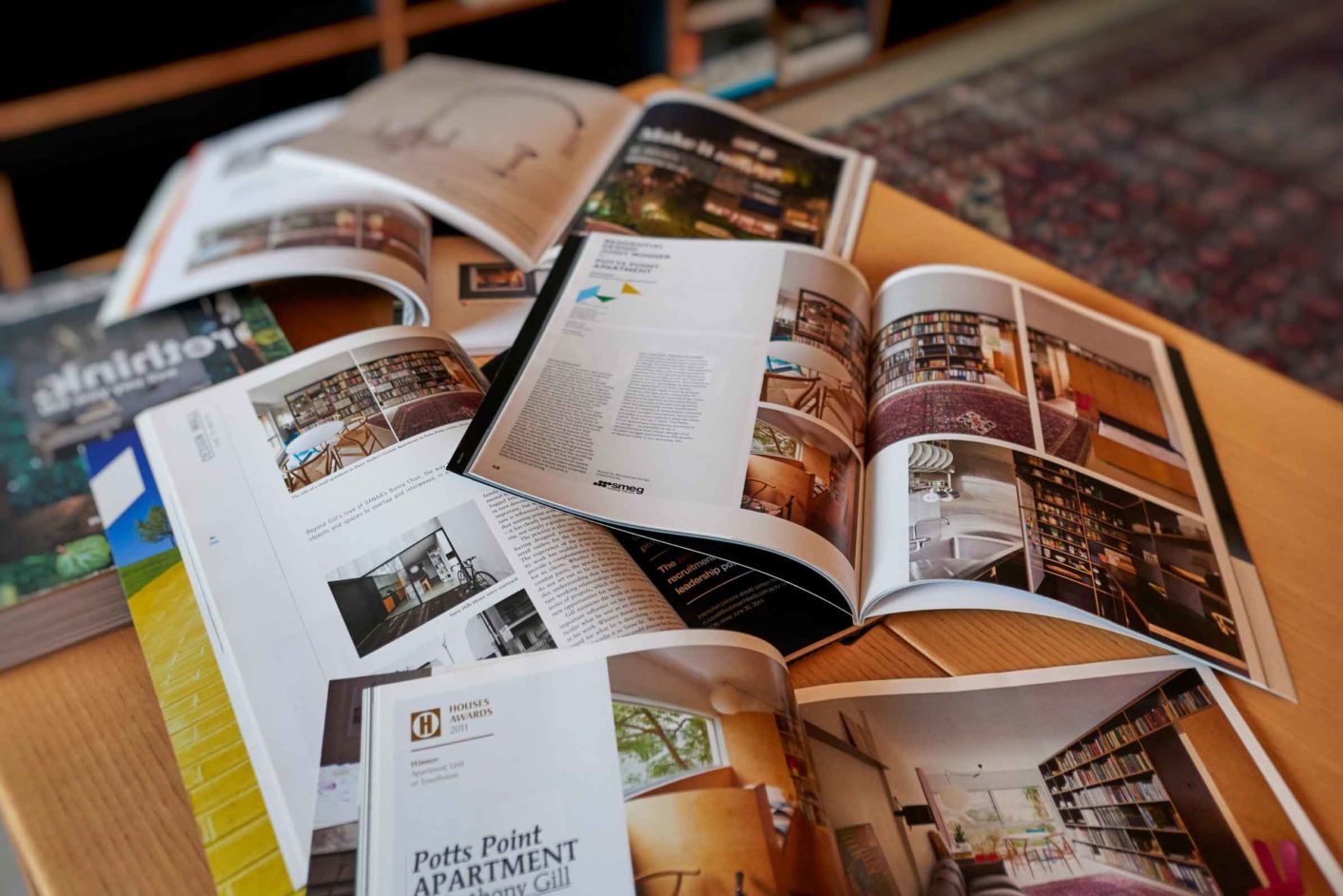
Viewings by appointment
Modern House Estate Agents
International: +61 2 8014 5363
National: 1300 814 768
viewings@modernhouse.co


