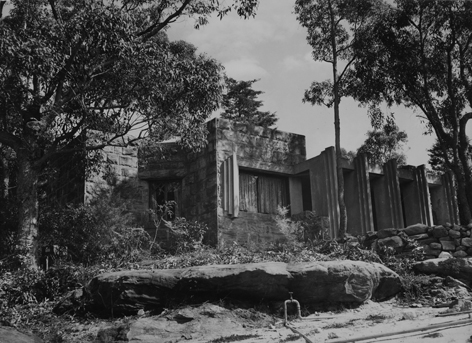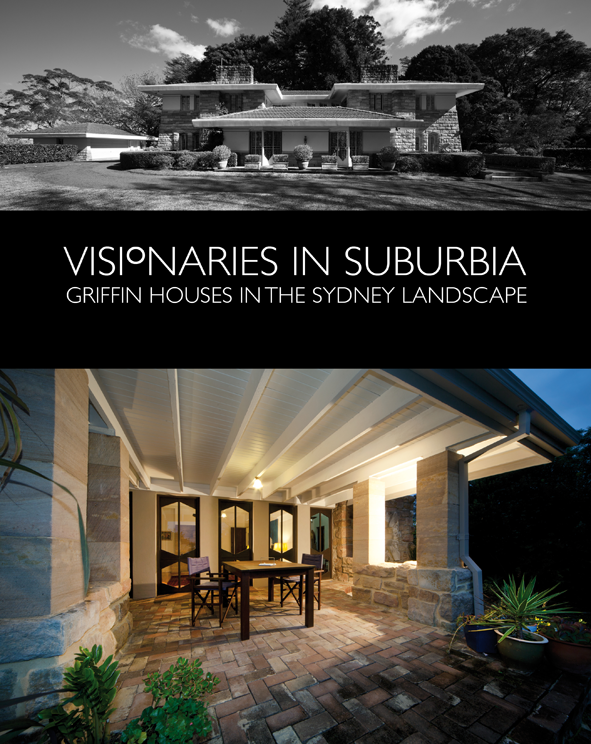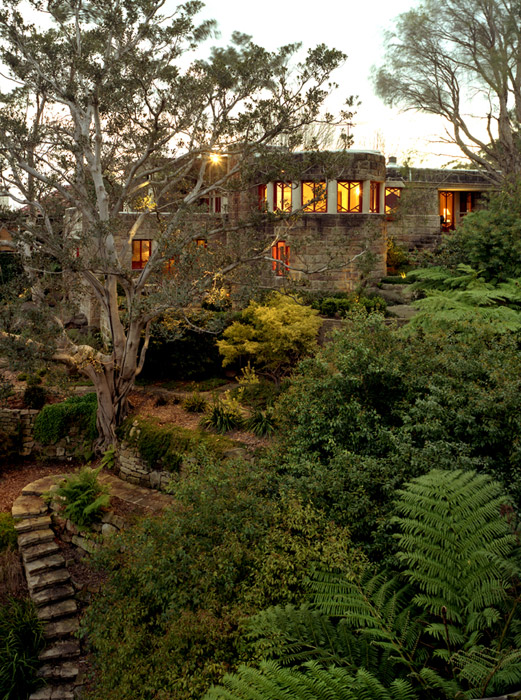The Griffin Legacy
Sydney’s surviving Walter Burley Griffin Houses
Visionaries in Suburbia: Griffin Houses in the Sydney Landscape is a new book examining the legacy of Walter Burley Griffin and his architect wife, Marion Mahony Griffin. Researched and written by eminent historians, including its editor, Dr Anne Watson, the book explores the twenty-two surviving Griffin houses in Sydney not just in Castlecrag, but Clifton Gardens, Pymble and Avalon too – as well as Griffin designs for thirteen unbuilt projects.
In 1920, as their association with the design of Canberra was coming to a frustrating end, Walter Burley Griffin and his architect wife Marion Mahony Griffin began to refocus their energies on developing a new type of harbour-side suburb in Sydney that would be known as Castlecrag. The ultimately failed utopian project would re-commence the couple’s love affair with the city that had begun in 1914, when they first sailed into Sydney Harbour from Chicago, having won the 1912 international competition to design the Australian national capital. If Castlecrag did not fully realise its original ambitions, the surviving houses and stories are intricately woven into Sydney’s artistic and architectural history, though the threads have not properly been drawn together until now.


Edited by Dr Anne Watson (former architecture and design curator at the Sydney Powerhouse), the book includes a forward by former Sydney Deputy Lord Mayor, John McInerney, and essays by Griffin scholars and home owners t0 chart the evolution of the couple’s domestic architecture in response to the Sydney landscape. It also brings to life the far-sighted environmental, community, spiritual and creative ideas that underpinned their life and work.
Visionaries in Suburbia is richly illustrated with 270 colour and black-and-white images, including photography by Max Dupain, Mati Maldre, Eric Sierins and photographs from the National Library’s Eric Nicholls collection, as well as drawing from the Griffin office and Marion Mahony Griffin’s incomparable renderings. Adding to our understanding of the Griffins’ milieu, are more than forty previously unpublished photographs of life in Castlecrag from the recently discovered archive of Hermann Junge, a Leica Camera representative, photographer and Castlecrag resident in the late 1920s and early 30s.
Editor Anne Watson says the point of the book was to raise awareness about a group of Griffin houses that have almost never been been seen in the media. “A lot of these houses have been threatened either with demolition or unsympathetic alteration. Clifton Gardens house is today almost unrecognisable as a Griffin house, but its back story is really interesting. Pratten house in Pymble – the last Griffin house to be built in Sydney – is a good example that respects the original intent of the architects. Not everything is exactly as it should be, but, the owners have gone to considerable lengths to reinstate the landscaping plan, a very important element in the Griffins’ work.
“There was a lot of idealism in Australia between the wars, but the Griffins’ Castlecrag experiment was halted by the depression, and the conservatism that came with it. Only about fifteen houses were built at Castlecrag, but hundreds were designed – most much bigger than those that were built. The few surviving houses are significant because they are a link to the Griffins’ philosophies about architecture, nature and spiritualism, which were radical for their time – and might be radical again.”

Visionaries in Suburbia: Griffin Houses in the Sydney Landscape is available at good booksellers and architectural bookshops. To find out more about the Griffin legacy visit the Walter Burley Griffin Society website.
The book was launched in September 2015 at the Willoughby Incinerator Art Space, a former industrial building turned community creative hub. This is one of twelve such buildings designed by Walter Burley Griffin and Eric Milton Nicholls for REICo P/L from 1930-1938, a Council world initiative during the Great Depression. It reopened in 2014 as an arts hub and cafe after major conserve-and-adapt works by architectural practice SJB. It is now also home to Richard Goodwin’s giant sculpture in polished stainless steel – Exoskeleton Lift – his own personal tribute to the Griffins.
Photography from top:
The Wilson house, Castlecrag, designed by Walter Burley Griffin in 1929. © Eric Nicholls collection, National Library of Australia.
The 1929 Fishwick house, Walter Burley Griffin’s most substantial Castlecrag project, in its stunning landscape setting. © Eric Sierins, 1999.

