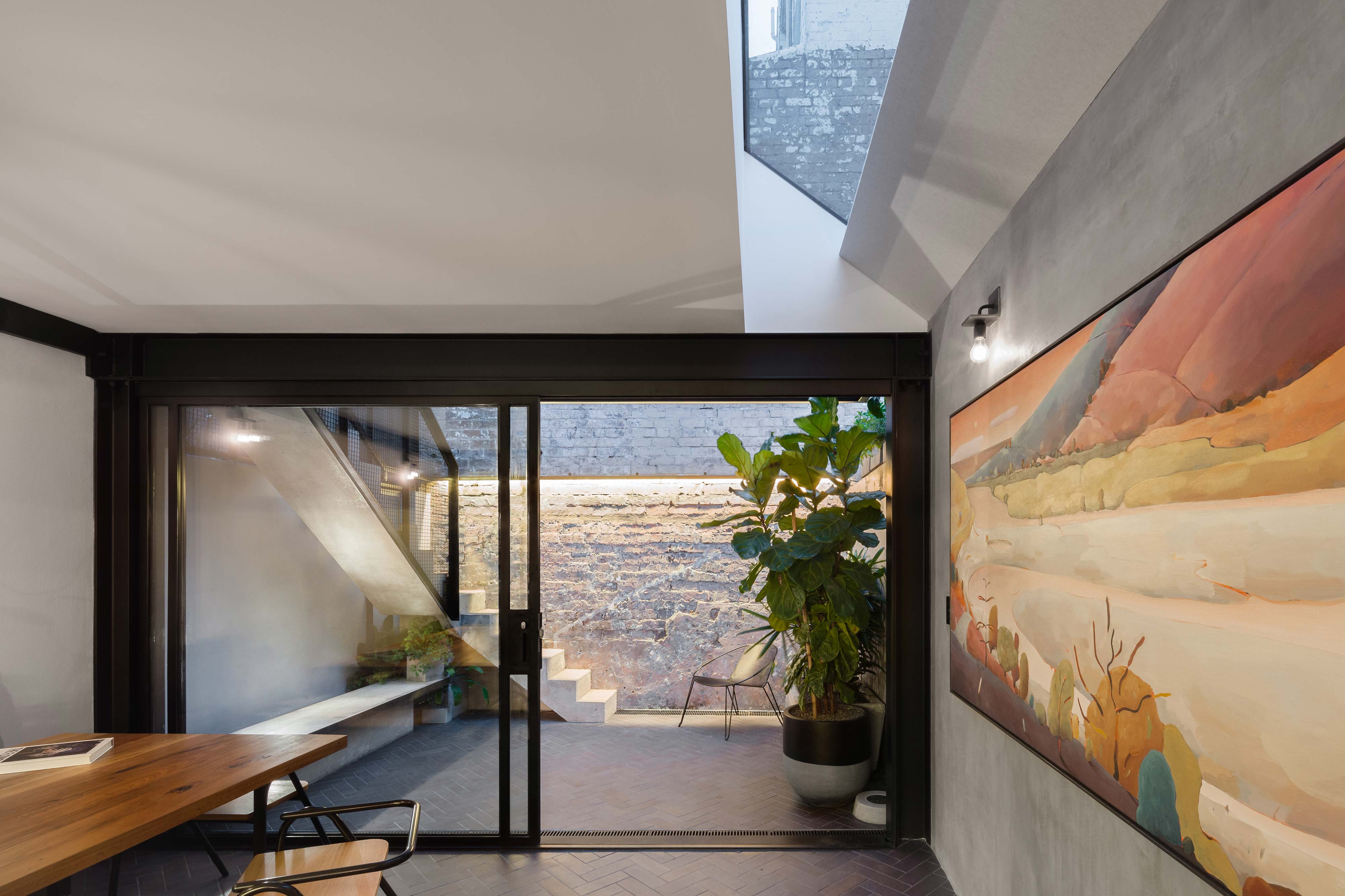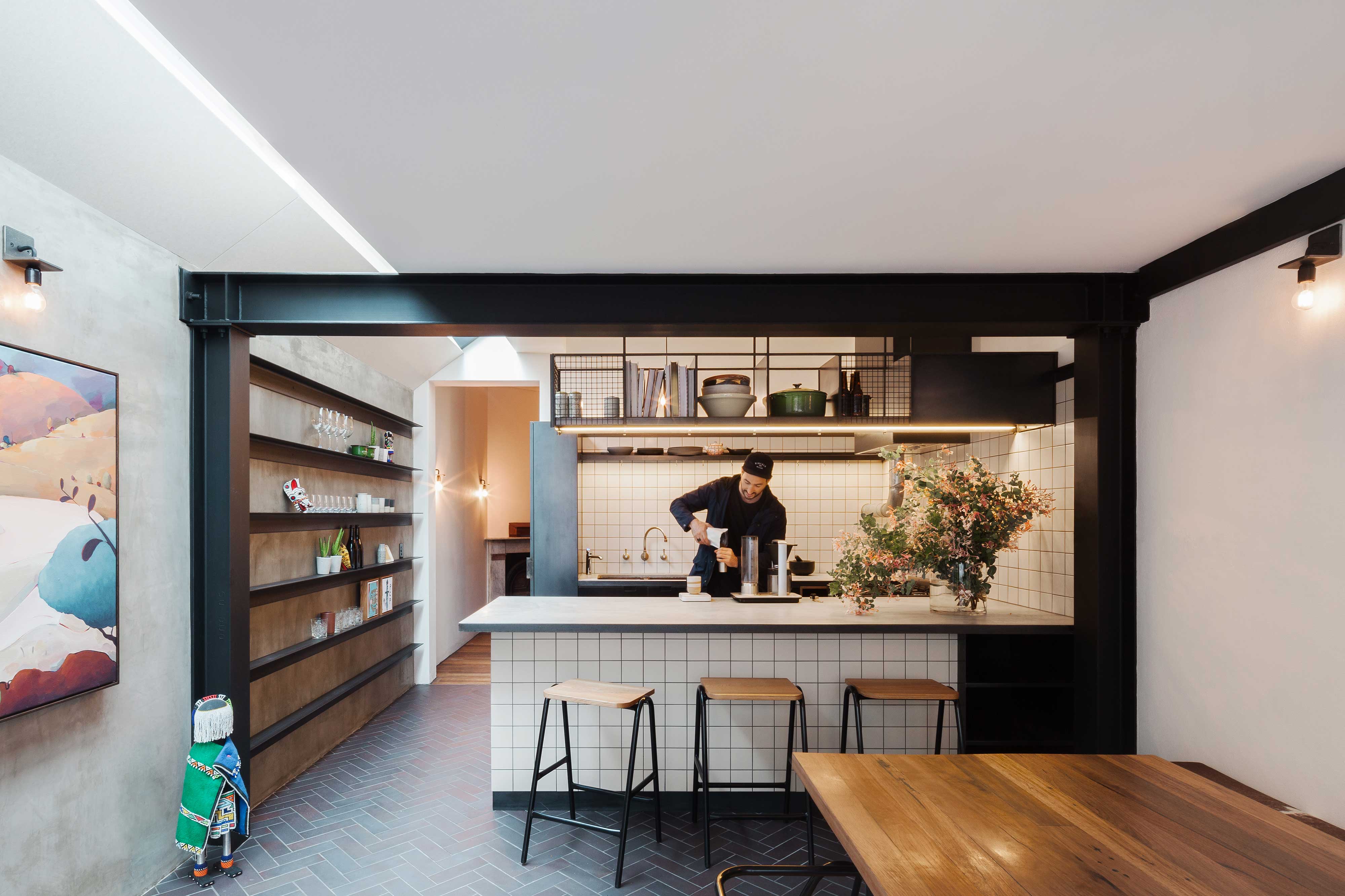Double Life House
Architect
Breathe Architecture, Melbourne, VIC
Designed and Built
2014 - 2015
Design Architect
Jeremy McLeod
Project Lead
Daniel McKenna
Project Team
Jeremy McLeod, Daniel McKenna, Bettina Robinson, Mark Ng
Location
Surry Hills NSW 2010
Specification
2 Bedrooms, 1 Bathroom
Program
Two-storey house with outdoor living spaces to North
Photographer
© Katherine Lu
Share
Introduction
The acclaimed design of 116B Reservoir St is one of quiet inspiration and restful retreat. Relax. Unwind. Recharge. Perhaps, the feeling of being in a boutique hotel.
And for good reason. Although this award-winning design has been documented by noted design critics and observers, there is a small but important clue in the spatial design, materiality and exposed fabric of the hundred-year-old building. The house was in fact the working prototype for Paramount House Hotel.
We love the fact that the success of Paramount House Hotel has been so public, lauded with gongs and garlands since its doors opened. And the fact about 116B Reservoir St has remained so private. In many ways this exemplifies the truth of the house. Private – a 4D buffer from the outside world; physically; acoustically and experientially. A place that draws you back to spend time.
“The only house by Breathe Architecture in NSW has kept something as quiet as its interiors...”
For Russell Beard, one of the power trio behind Paramount House Hotel, he states, “I always look forward to coming home. In fact, it’s the only house I’ve owned that I have felt this.”
As the door closes, one is drawn through a series of spaces that surprise and delight due to one of the most imaginative reinventions of the terrace house. From the insta famous bathroom with a 4.5m vertical that opens to the sky to the ‘living theatre’ of the kitchen space this house is a must see for the design conscious.
Crafted by Breathe Architecture (Paramount House Hotel, The Commons, Nightingale Housing), the modest footprint of the terrace remains unchanged. However, the subtle moves of the interior design have created a home that is effortlessly beautiful.
Even Surry Hills didn’t know it was this cool, or beautiful.
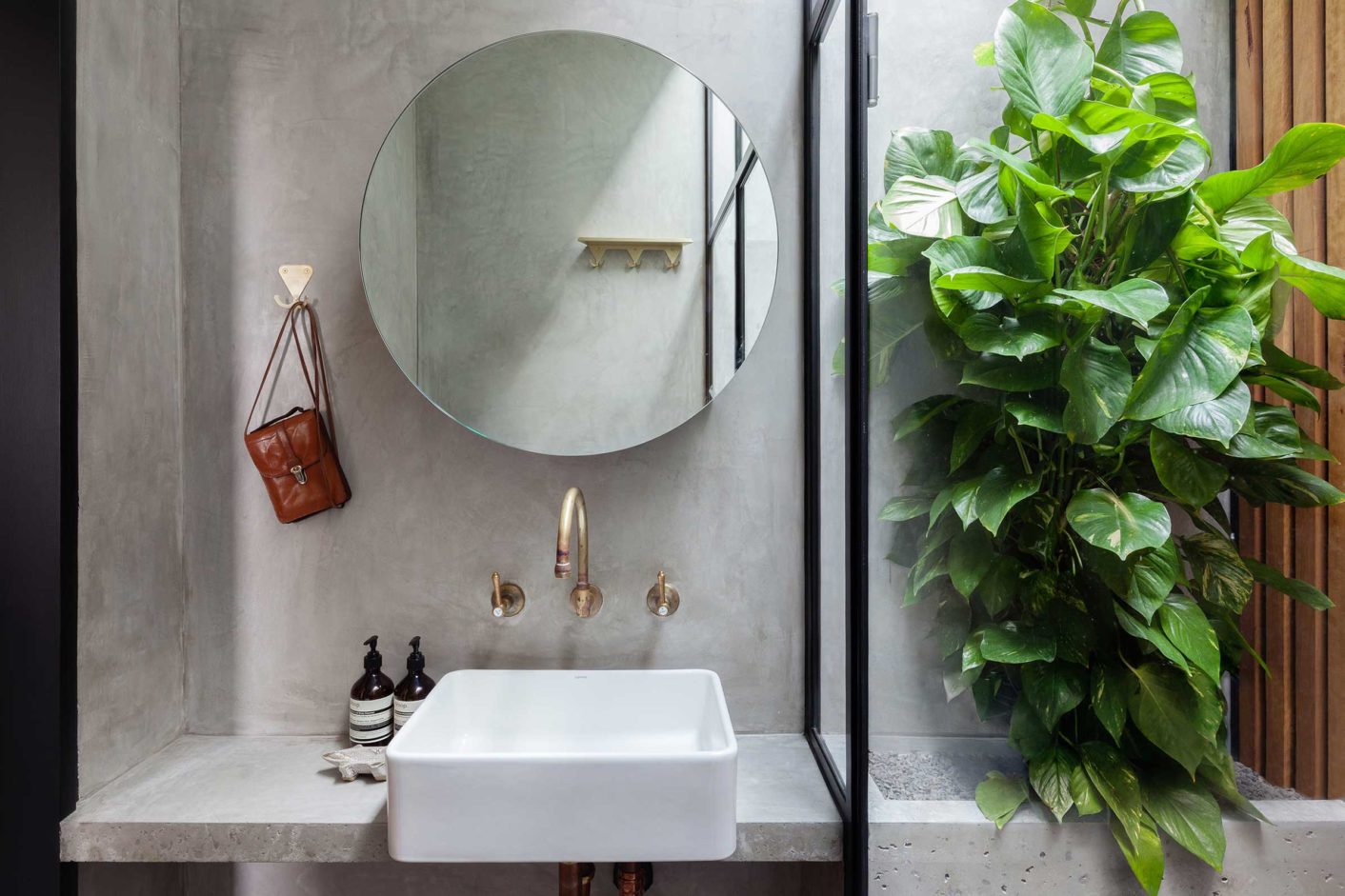
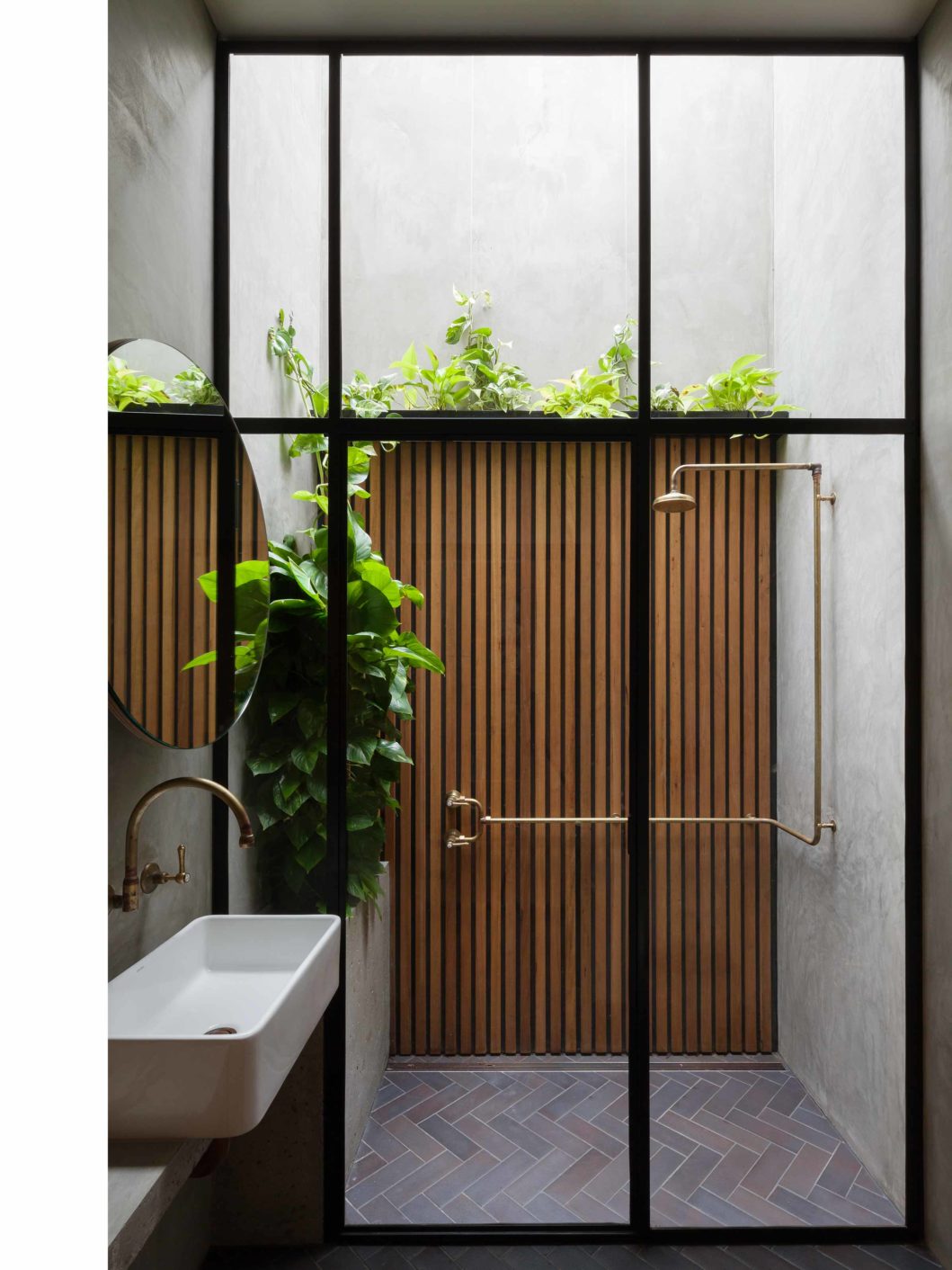
The Insta famous bathroom, with skylight that rolls back to open to the elements!
Specifications
Address
116B Reservoir Street, Surry Hills NSW 2010
Specification
2 Bedrooms, 1 Bathroom
Internal Living Area (approx.)
88 sq m
External Living Area (approx.)
20 sq m
Floor Plan
Download
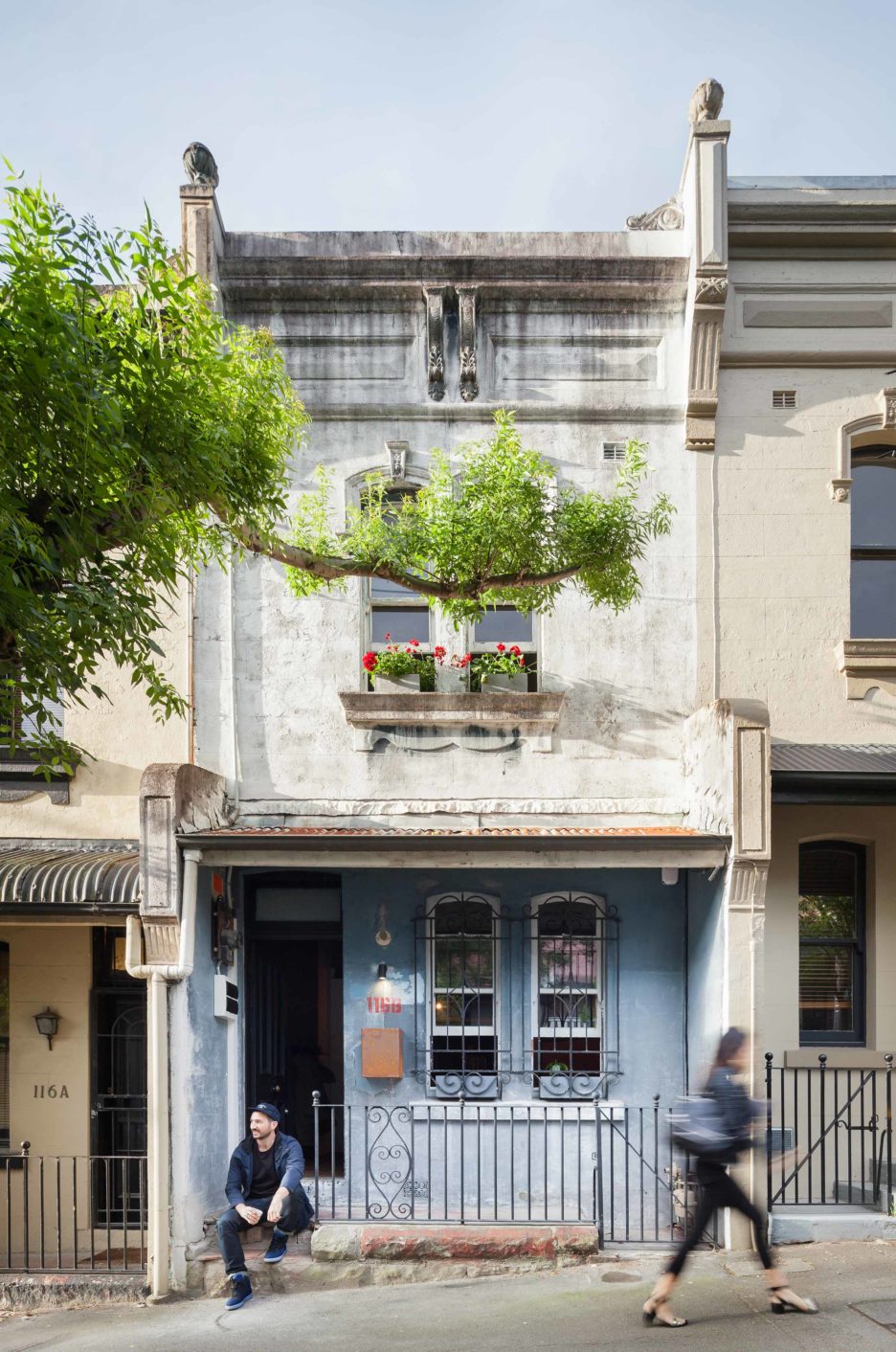
Join us to experience the double life of 116B Reservoir St.
Section of 116B Reservoir St
View by Appointment
Marcus Lloyd-Jones
0424 00 55 31
Modern House Estate Agents
National: 1300 814 768
International: +61 2 8014 5363
Email: viewings@modernhouse.co


