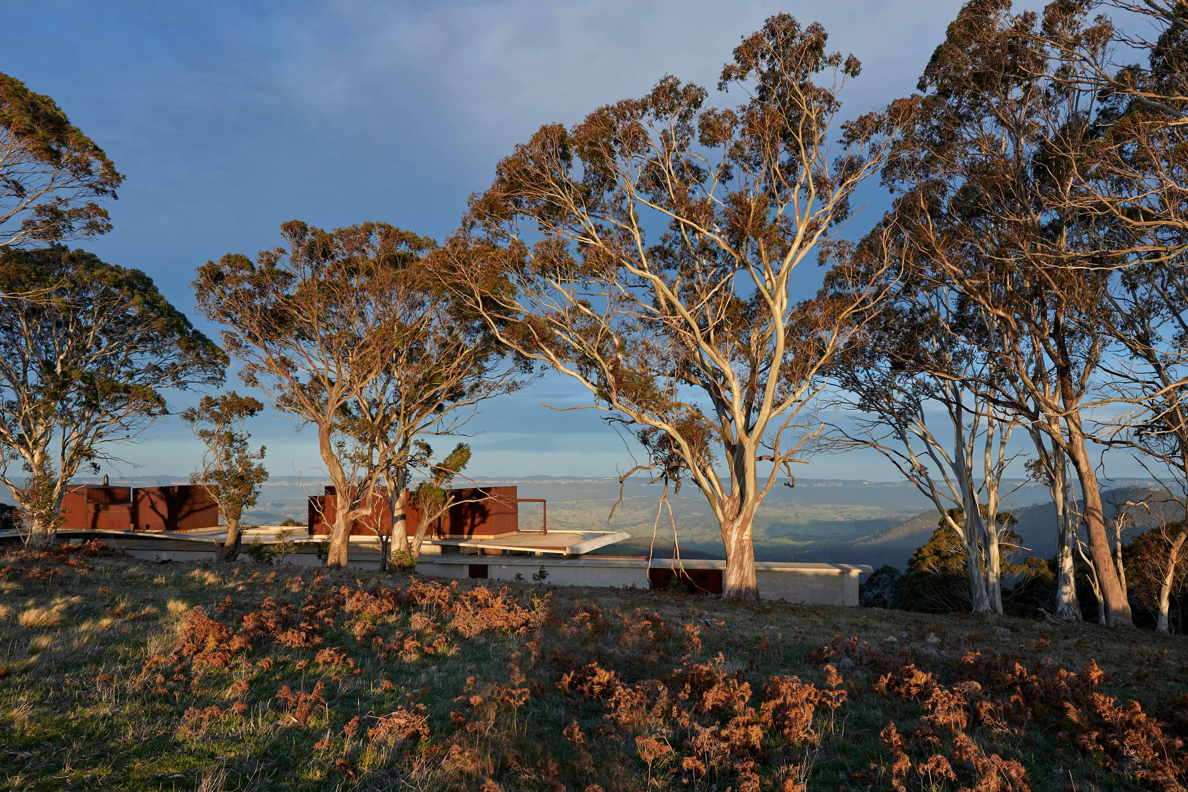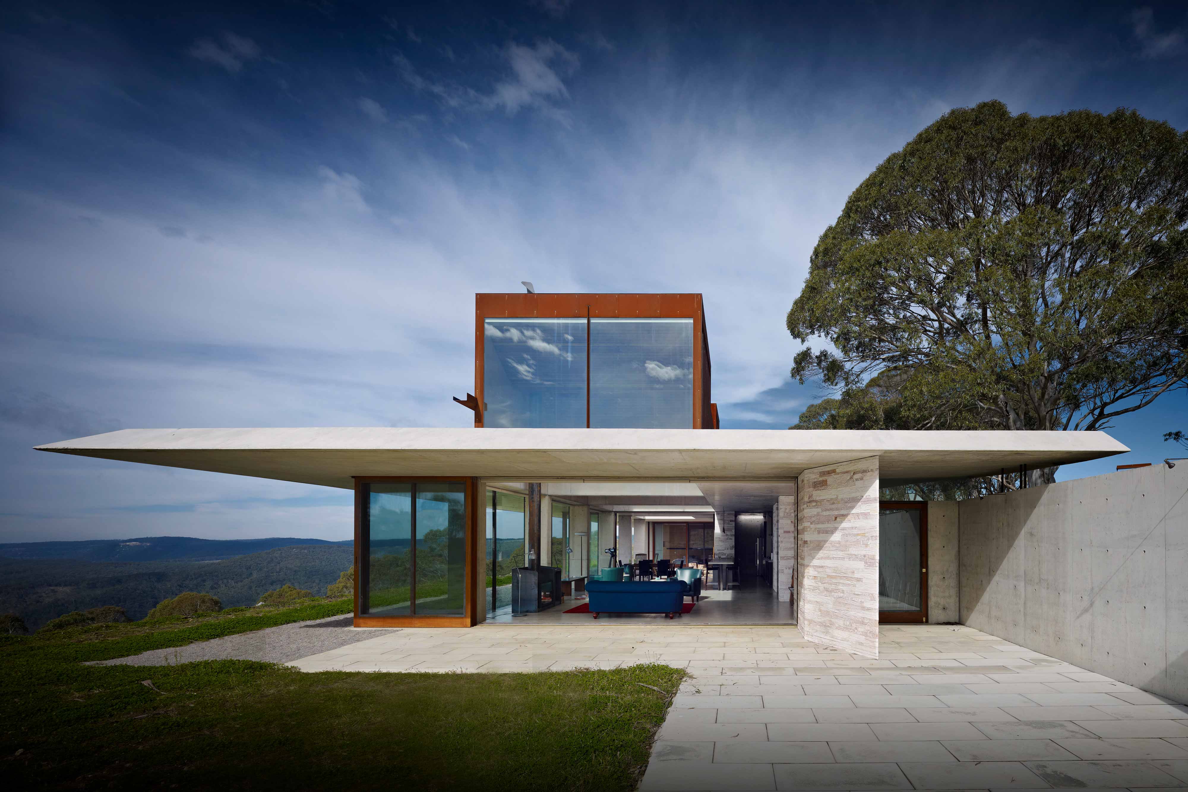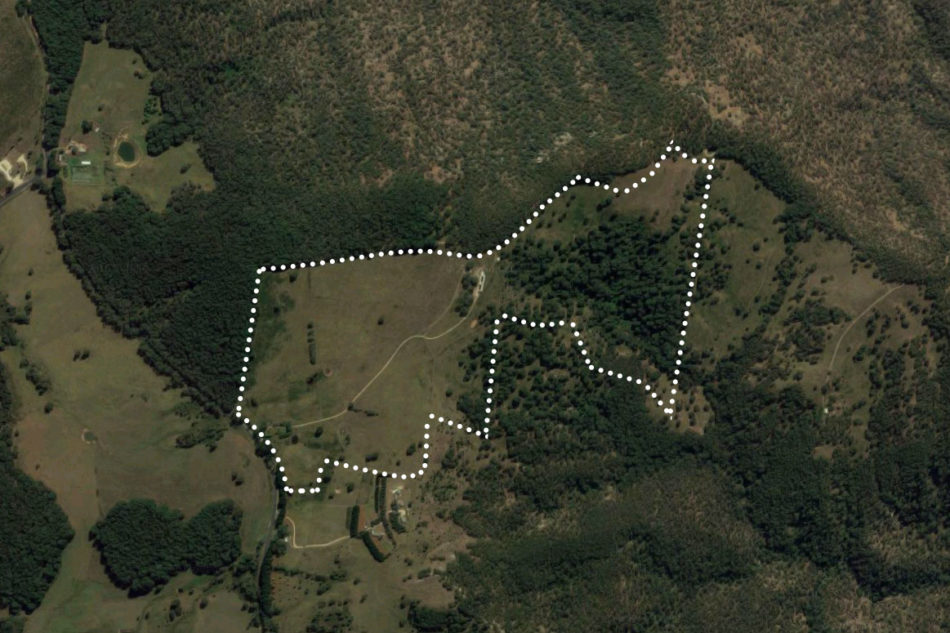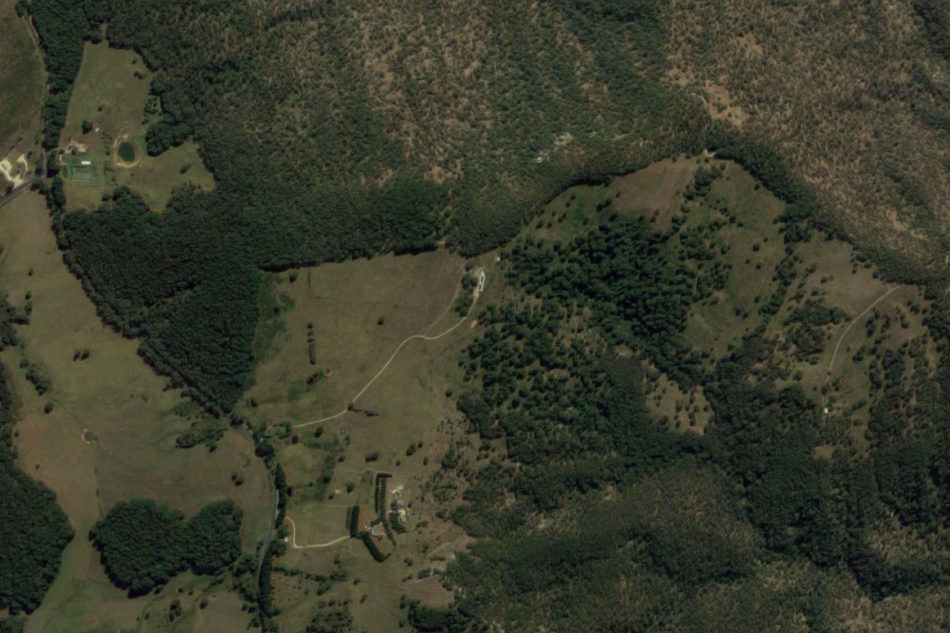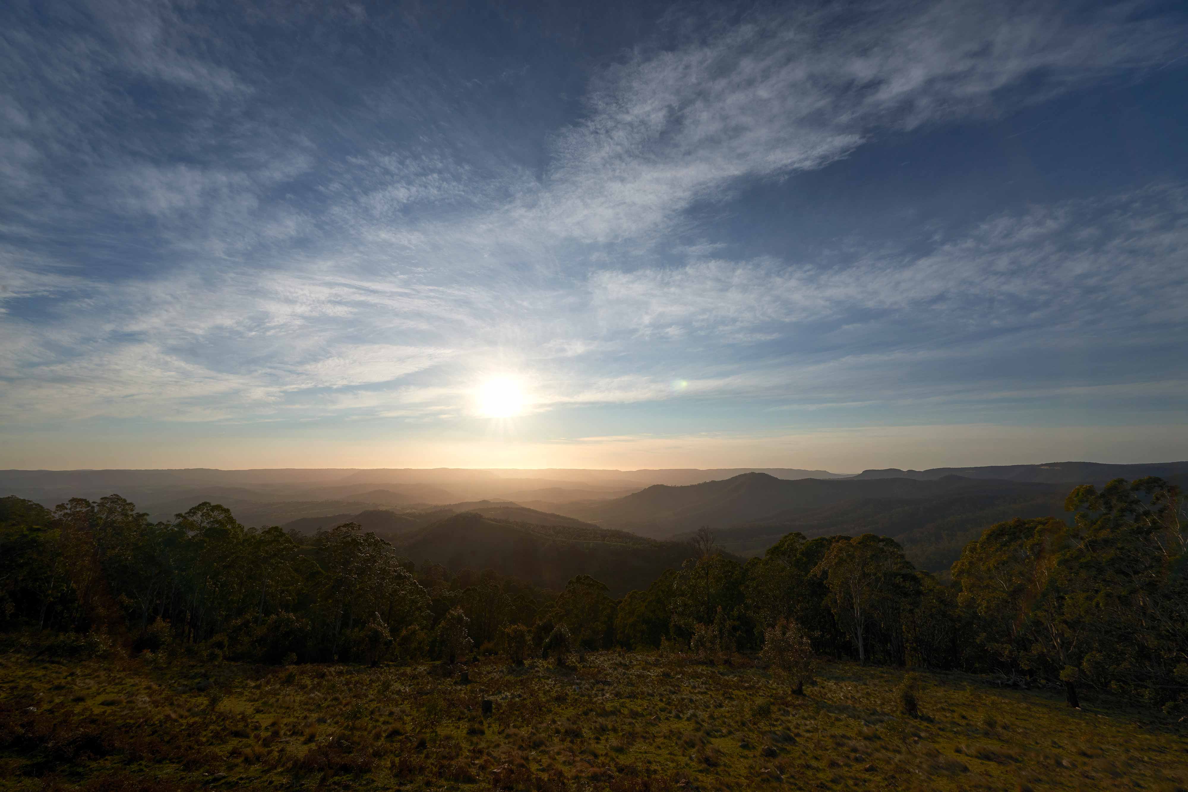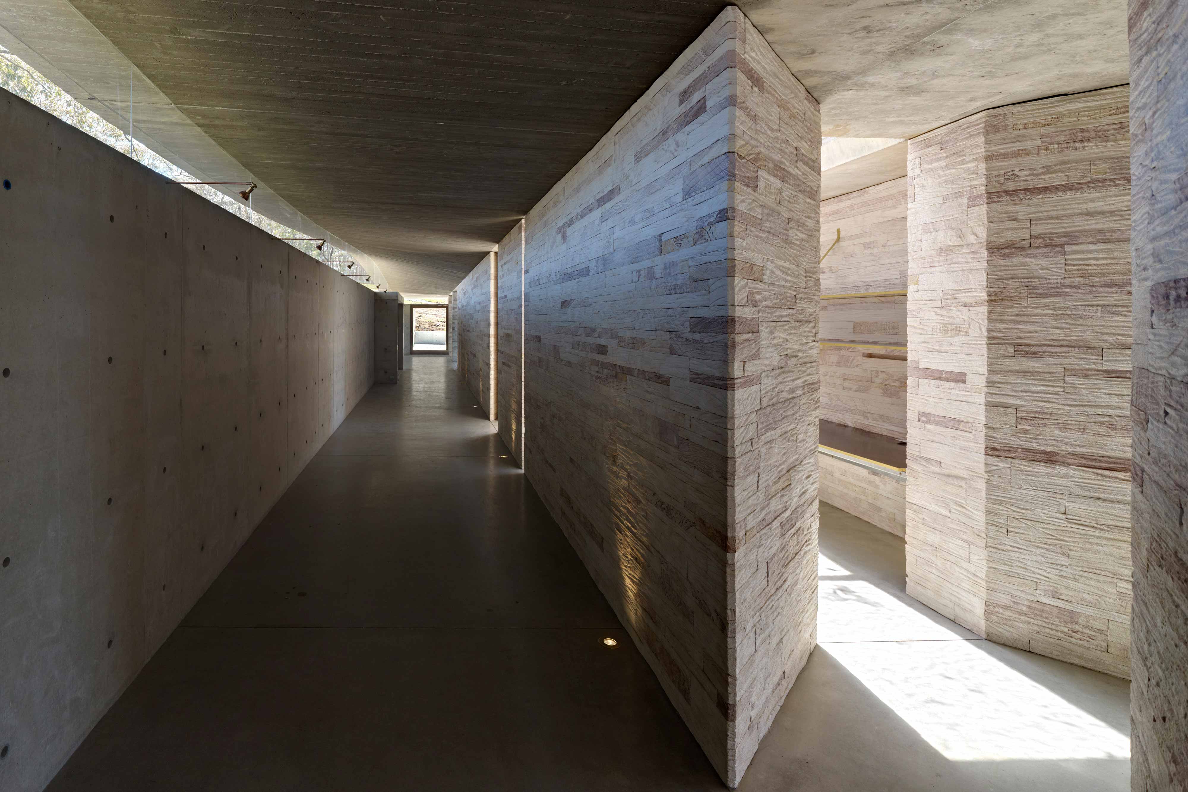Invisible
House
Architect
Peter Stutchbury Architecture
Designed and Built
2008–10
Design Architect
Peter Stutchbury
Project Team
John Bohane, Emma Neville, Richard Smith, Sacha Zehnder
General Contractor
Dimark Construction
Address
2493 Jenolan Caves Road, Hampton NSW 2790
Specification
4 Bedroom, 3 Bath, 4 Car
Photographer
© Michael Nicholson
Cinematographer
© Jeremy Toth
Creative Direction & Production
Modern House
Share
Introduction
Named ‘Australian House of the Year’, and winner of a Royal Institute of British Architects (RIBA) Award for International Excellence, this unique, brave home by one of the nation’s most globally recognised and lauded architects sings with the beauty of the Australian landscape.
Located two hours and fifteen minutes west of Sydney on a secluded 65-hectare site offering breath-taking, panoramic views of the Megalong Valley, Invisible House by Peter Stutchbury offers a quintessentially Australian experience, responding uniquely to the ancient site on which it sits.
Cleverly positioned under the brow of a ridge to maximise aspect and weather protection, this four-bedroom, three-bathroom residence represents the ultimate rural retreat: a one-of-a-kind, highly crafted shelter offering slipstream entrée from a busy urban world to a reflective, natural one; a promise of ‘slowing down’, of connection.
Anchored by a wide, protective entrance gallery along its western elevation, all internal spaces are thrown open to the east and expansive, uninterrupted escarpment and valley views, with exaggerated ceiling heights in all public spaces emphasising the big-sky nature of this epic country. Balancing this: warm, contained, plywood-lined private spaces, eyries.
A simple palette of appropriately robust materials (off-form concrete, Mudgee stack stone, fine steel, hoop pine and form ply, brass and copper, fencing wire and star pickets) has been used in delightful, unexpected ways – emphasising the extraordinary, bespoke nature of this home.
Increasingly recognised internationally, Invisible House represents an architecture of belonging, and of respect for its uniquely Australian place.
“Invisible House can be there or cannot… If the roof, with water, reflects the sky this building will never be found – until it is discovered.”
The Design
Invisible House has recently won a Royal Institute of British Architects (RIBA) Award for International Excellence. The award recognises the quality of projects on the longlist for the RIBA International Prize – of which the house was one of only two residential projects nominated in what is a global ‘open category’ of architecture. Already a multiple award recipient, having garnered an Australian Institute of Architects (AIA) NSW Architecture Award and named ‘House of the Year’ in 2014, the honour brings further international attention to the highly valued work of master architect Peter Stutchbury, winner of Australia’s highest architectural honour, the AIA Gold Medal, in 2015.
Invisible House continues Stutchbury’s lifelong appreciation and understanding of the delicate balance between the natural and man-made, between landscape and shelter; a tradition of designing buildings thoughtfully interpreting “all of the factors that accumulate to form a story of belonging” to a particular place. “We did not direct our thoughts to a gesture, but rather studied the surrounds both immediate and distant”.
In this instance, both are spectacular, and rawly, uniquely Australian – a daring ‘temple’ of a house in an inescapably powerful, savage and mesmerising landscape holding little appeal to the faint-hearted. Dry, rocky, exposed to fierce winds and extremes of temperature from minus zero to 40-plus, this is a challenging, brutal, yet breath-takingly rewarding landscape testing man, beast and structure in every way.
Located on the western slopes of the Blue Mountains between Oberon and Hampton, the land itself comprises 65-hectares of pristine and partly cleared former sheep country.
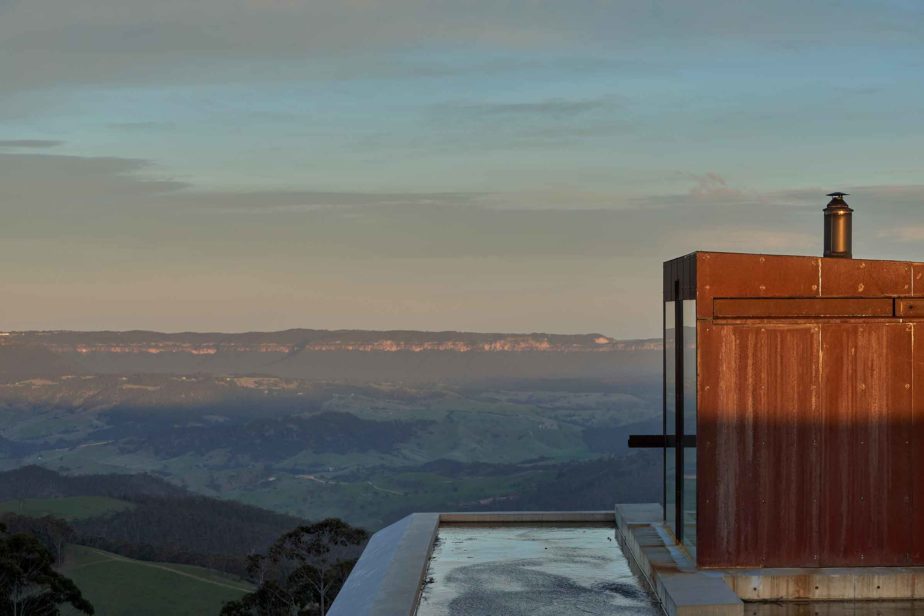
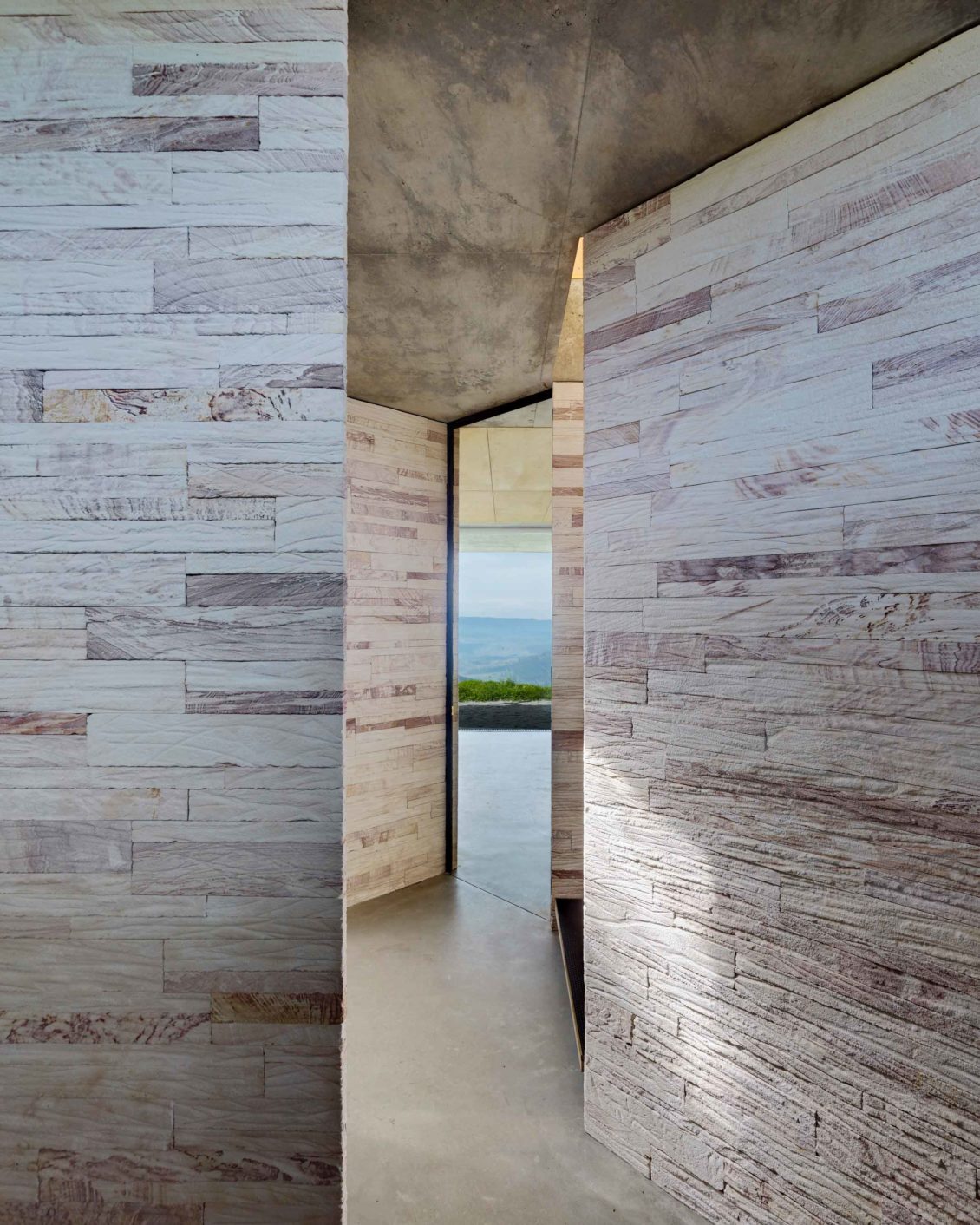
Glorious eucalypts – snow gum, scribbly gum, brown barrel, ribbon gum and candle bark gum – predominate, along with native understorey species and grasses, such as kangaroo and tussock grass, and a variety of orchids. Kangaroos, wombats and wallabies, and a diverse range of birdlife, abound.
Most impressively, perched on a sinuous ridge, 1170 metres above sea level, this private, wedge-shaped block offers unparalleled, majestic and wide-open views across the Megalong and Kanimbla Valleys. Panoramic, uninterrupted bush vistas, golden escarpments and wild skies, with not a sign of human habitation as far as the eye can see – a unique, ever-changing, hypnotic landscape, on display from sunrise to sunset.
Into this rare setting, Stutchbury has designed a poetic, pragmatic house that explores every opportunity to connect with this special place, while cushioning and protecting occupants from the harsh realities of life away from Australia’s gentler, temperate coastline.
Designed for a Sydney filmmaker and artist seeking a private retreat from their very public lives, the building is cleverly sited to be almost ‘invisible’ upon approach, tucked under a ridge for protection from winds and summer sun and light. Despite this, first and lasting impressions are overwhelmingly memorable. From the ridgeline, a concrete roof cantilevers dramatically east and west; two mild steel rooftop ‘boxes’ (a light scoop to the north and sleeping eyrie to the south), evoke Australian bush life, Sidney Nolan and Ned Kelly; an anchoring, singular 75-metre concrete blade wall to the west speaks of strength and protection from the harshest of weather; beyond the roof, the most dramatic of panoramic views.
Overall, a building neither dwarfed by, nor in competition with the setting, simply belonging, with a respect, authenticity, ease and rawness in keeping with rural Australia.
Entry is through a cool, wide gallery along the western elevation, designed to showcase an impressive art collection. Flanked by a delicately pearlescent stack stone internal wall and a rich, raw off-form concrete outer wall, this space evokes a calming sense of shelter and order. Almost sophisticatedly cave-like, it balances the house’s openness and exposure to the elements on three sides, while acting as the main internal thoroughfare or bush ‘track’. Importantly, it offers an early signal of the exquisitely bespoke, hand-crafted nature of this special home: the full-height Mudgee stack stone wall, stretching the length of the gallery, having been lovingly pieced together over hundreds of hours by the project’s dedicated builder, overseer and hand-crafter of every element and fixture on site, from the magnificent concrete walls to the finest copper pendant down-lights throughout and concrete wall plugs, filled with delicate brass inserts, acting as little pinpricks or ‘shimmers’ of light along the gallery.
As with all of Stutchbury’s buildings, materials throughout have been carefully selected to enhance the sense of place and belonging, with no unnecessary embellishments or distractions.
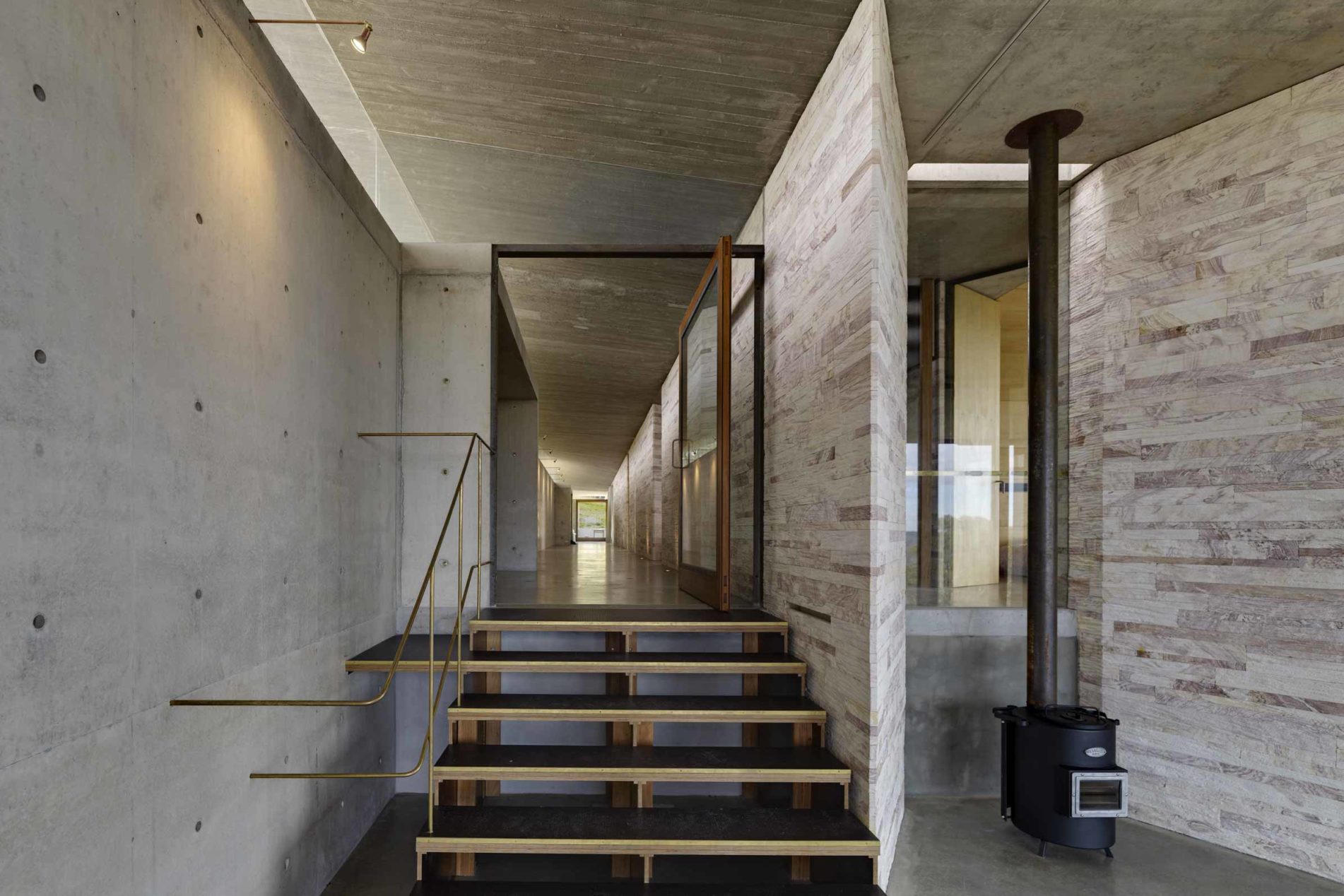
Joinery is simple, yet exquisitely detailed. Externally, raw off-form concrete, glass and mild steel speak simply of refined, yet robust hardiness. Internally, concrete floors, walls and ceilings; Mudgee tiger skin stack stone for the main internal wall; star pickets and fencing wire for balustrades; hoop pine plywood for ceilings; formply joinery; raw brass and copper for fittings.
Openings and smaller corridors or tracks lead off the entrance gallery to a series of public and private spaces facing east and enjoying full height panoramic views and a clear connection back to the landscape and the heart of the house – the central courtyard and fire pit, designed as a protected campsite.
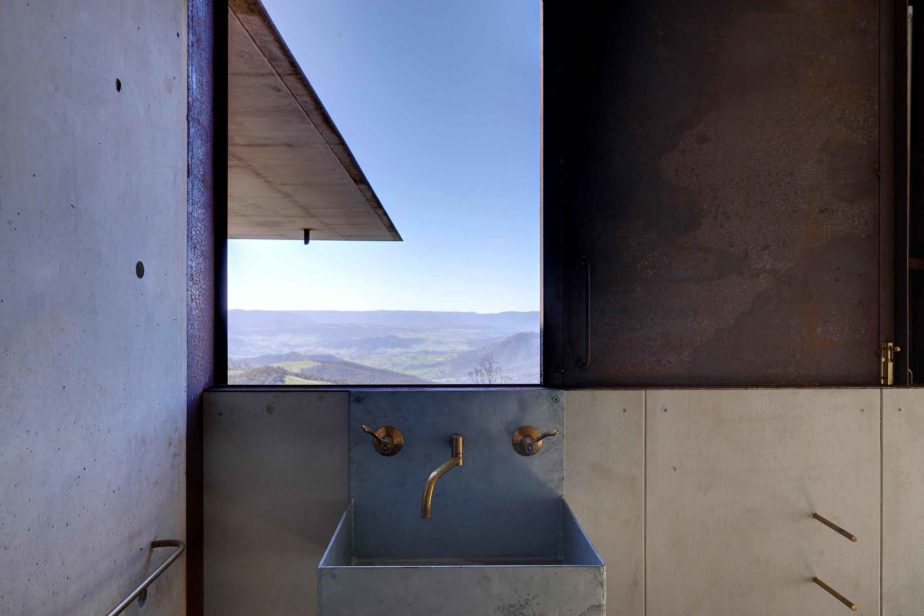
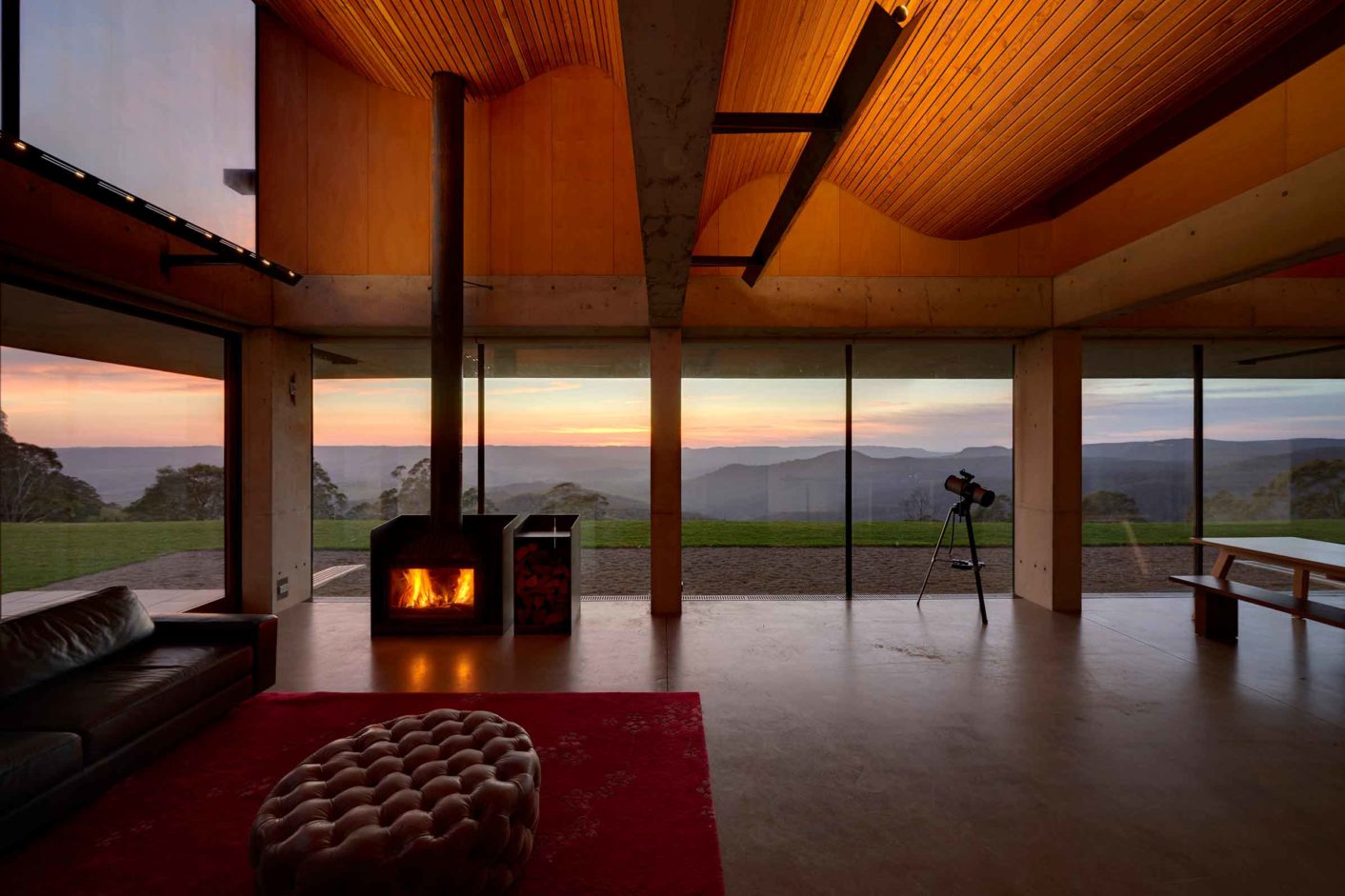
A generous open plan living, dining, kitchen and pantry space opens directly to the protected and partially covered central courtyard, and to a large outdoor space to the north, and visually to the east. A soaring light scoop, lined seductively with undulating plywood, hovers overhead, emphasising the theatricality and drama of the setting – to be enjoyed in front of a roaring living room wood fire. Hydronic and geothermal heating systems, and the external fire-pit, promise a luxurious level of comfort inside and out no matter what the weather delivers.
Adding to these public spaces: a flexible study at the heart of the house, and generous, double-height second living space cum studio cum home office along the home’s southern elevation, open to dramatic views east and south.
Four delightfully bespoke bedrooms feature across two levels – two on the entry level and two above as first floor eyries. Lined with honey coloured plywood, all offer a sense of containment and refuge, of tranquillity and calmness, balanced with an openness and exposure to the landscape that’s rarely found. Speaking very much of place, and rural Australia, fencing wire and star pickets have been used as safety rails for both upstairs bedrooms. The home’s centrally located main bathroom (tucked behind the fire pit) similarly balances prospect and refuge. Featuring a generous, oversized concrete bath, glass roof and bespoke brass and copper fittings, it offers guests the opportunity to open or close the space as their needs and desires require – fully to the view and weather, partially, or not at all. Upstairs, a second bathroom offers guests the rare opportunity to combine a soak in the freestanding, claw foot bath while soaking in the full majesty of the valleys below.
In an extraordinary landscape, this is a brave house to match, one that embraces the Australian landscape and challenges its occupants to do likewise.
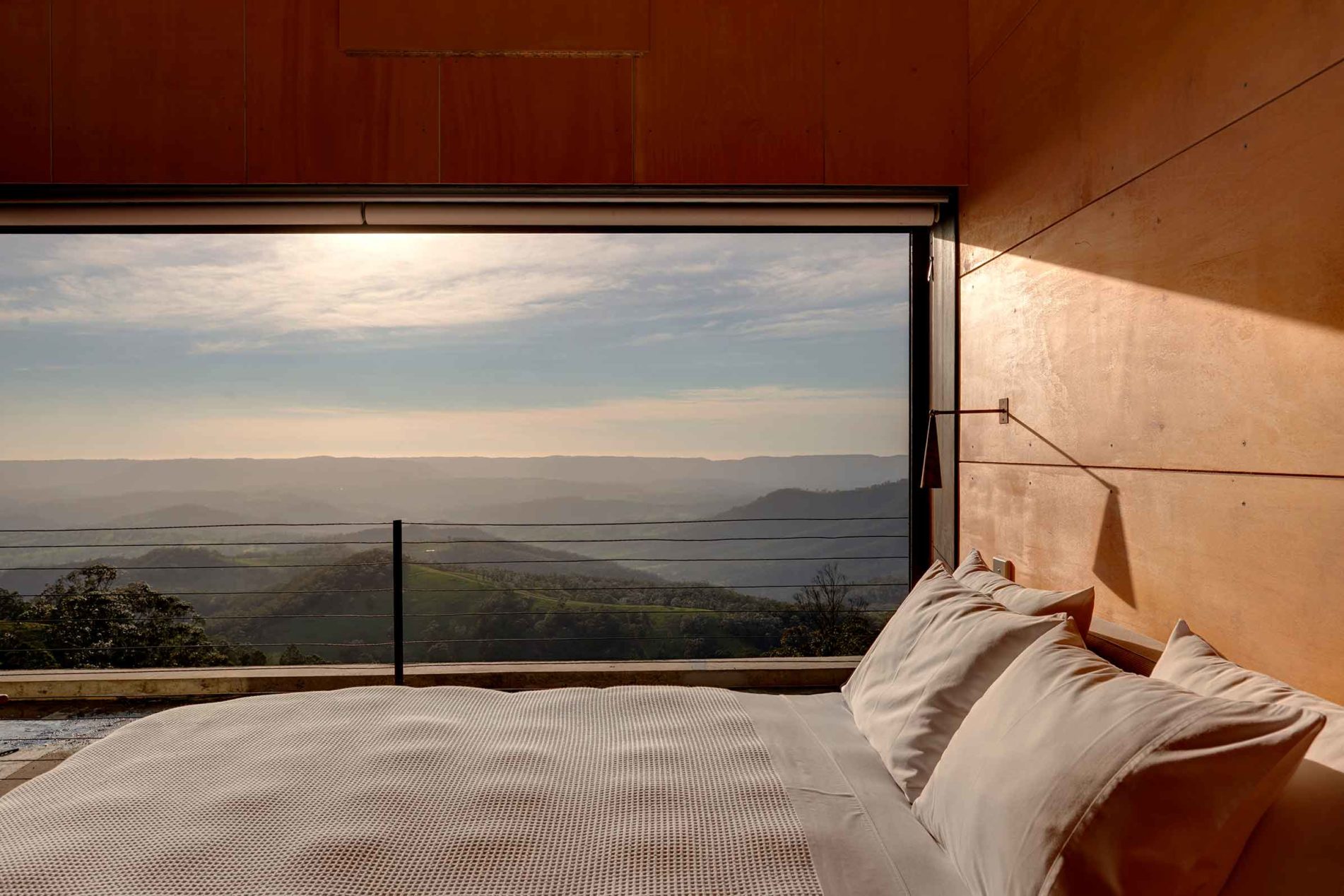
Floor Plan
Download
Specifications
Address
2493 Jenolan Caves Road, Hampton NSW 2790
Rooms
4 Bedroom, 3 Bath, 4 Car
Internal area (approx.)
428 sq m (4,607 sq ft)
External terrace area (approx.)
125 sq m (1,345 sq ft)
Land area (approx.)
65.81 ha (162.6 acres)
Environment + Structure
Prevailing winter wind: Westerly
Prevailing summer wind: South Westerly
Min temperature: -8.2°C
Max temperature: +36.6°C
Annual precipitation: 762mm
Altitude: 1,170m (1°C cooler for every 100m)
Structural System: Column and Suspended Slab Construction
Major Materials: Concrete, Black Steel, Glass
Viewings by appointment
Modern House Estate Agents
International: +61 2 8014 5363
National: 1300 814 768
viewings@modernhouse.co
Co-Agent: Sydney Sotheby’s International Realty
Giorgio Koula +61 417 224 341
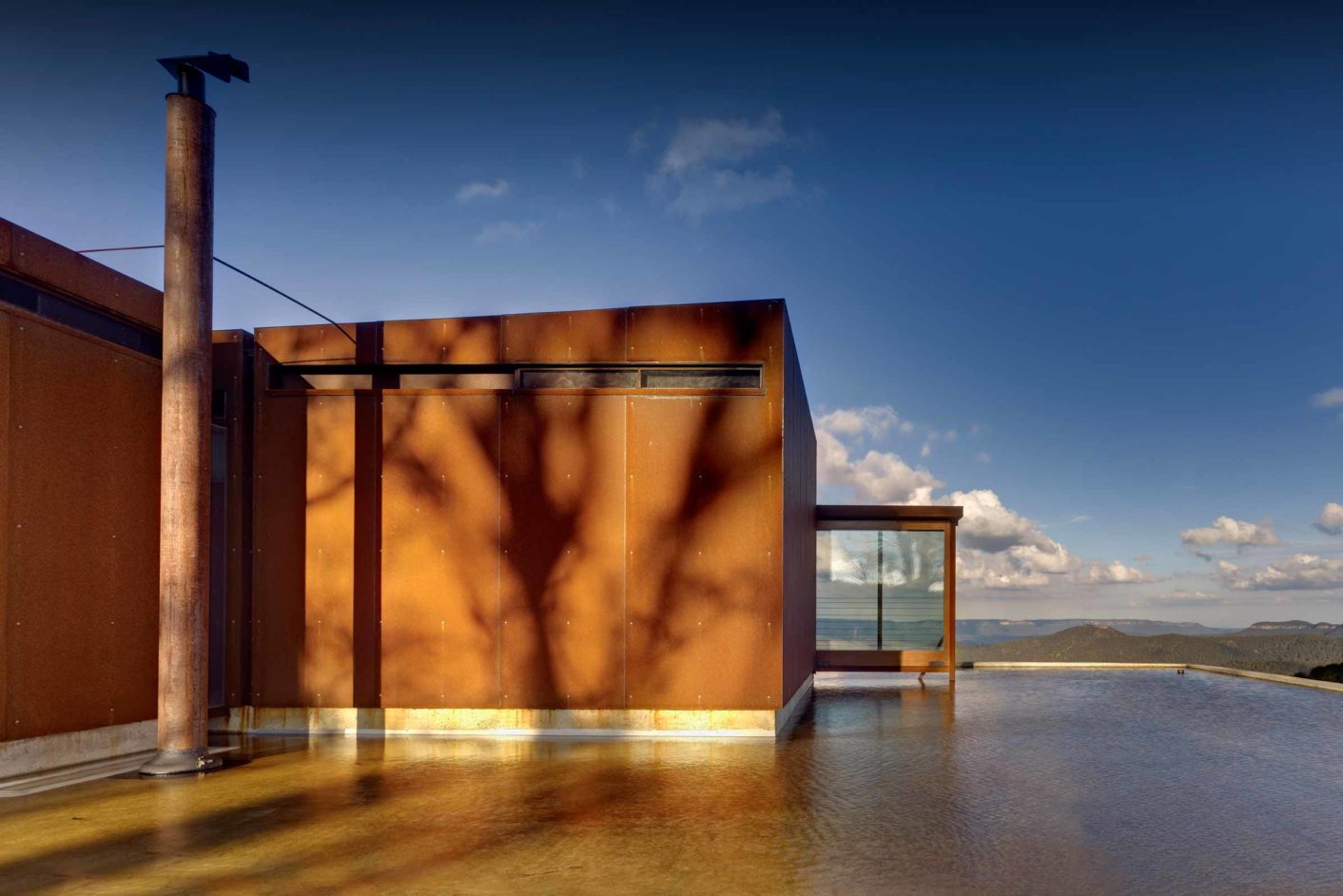
First and Lasting Impressions
Upon approach, two apparently old rusting water tanks appear to be the only sign of habitation on site. In reality, you’re seeing Invisible House’s extraordinary roof, cantilevering almost four metres west in a series of undulations to protect the house from sunlight and extremes of weather while drawing filtered light in. Balancing this, a four-metre tapered cantilever reaches out to the east. Deeply romantic, and evocative of a stockman’s hat, the roof is designed to act as both a dam and thermal device, while contributing to the house’s ‘invisiblility’. When full, the house is reduced to a shimmer on the landscape.
The ‘water tanks’ are in fact two rust-red mild steel structures, light scoops evoking Australian artist Sidney Nolan, and famed bushranger Ned Kelly, while drawing light and air deep into the predominantly singe-storey home. One box also accommodates two bedrooms and a bathroom in a second storey eyrie, speaking of the sky, freedom, and flight, of the seductive nature of teetering on a precipice.
Location
Invisible House is located in spectacular, remote, big-sky country, two hours and fifteen minutes drive west of Australia’s most urbanised city, Sydney, and three hours from the nation’s capital, Canberra. More immediately, it rests an easy five minutes from the small village of Hampton and twenty from the larger, rural service centre of Oberon on the western flank of one of the oldest landforms in the world – the Blue Mountains of Australia. Known internationally for its extraordinary landscape, this UNESCO World Heritage listed region offers remote inaccessible valleys, deep gorges and craggy sun-drenched sandstone outcrops, stretched vastly under a blue sky tinted visibly with eucalyptus oil.
Sitting 1170 metres above sea level on a sinuous ridgeline running north-south and opening to the east and west, Invisible House boasts unparalleled, panoramic views of this ancient, unique mountain country. Oriented east on a steeply sloping site, the house offers soaring, uninterrupted views across the Megalong and Kanimbla Valleys – stunning 180-degree outlooks commonly reserved for those mid-air, mid-flight.
Affording property holders an opportunity to opt out, and truly immerse themselves in the beauty of the remote Australian landscape, the area is well connected and accessible by road, rail or coach from major centres and offers a range of attractions for those seeking to interrupt their solitude. The world-famous Jenolan Caves are an easy drive south, and the café, arts and crafts society of Katoomba, Leura and a range of other Blue Mountain hamlets rest to the east.
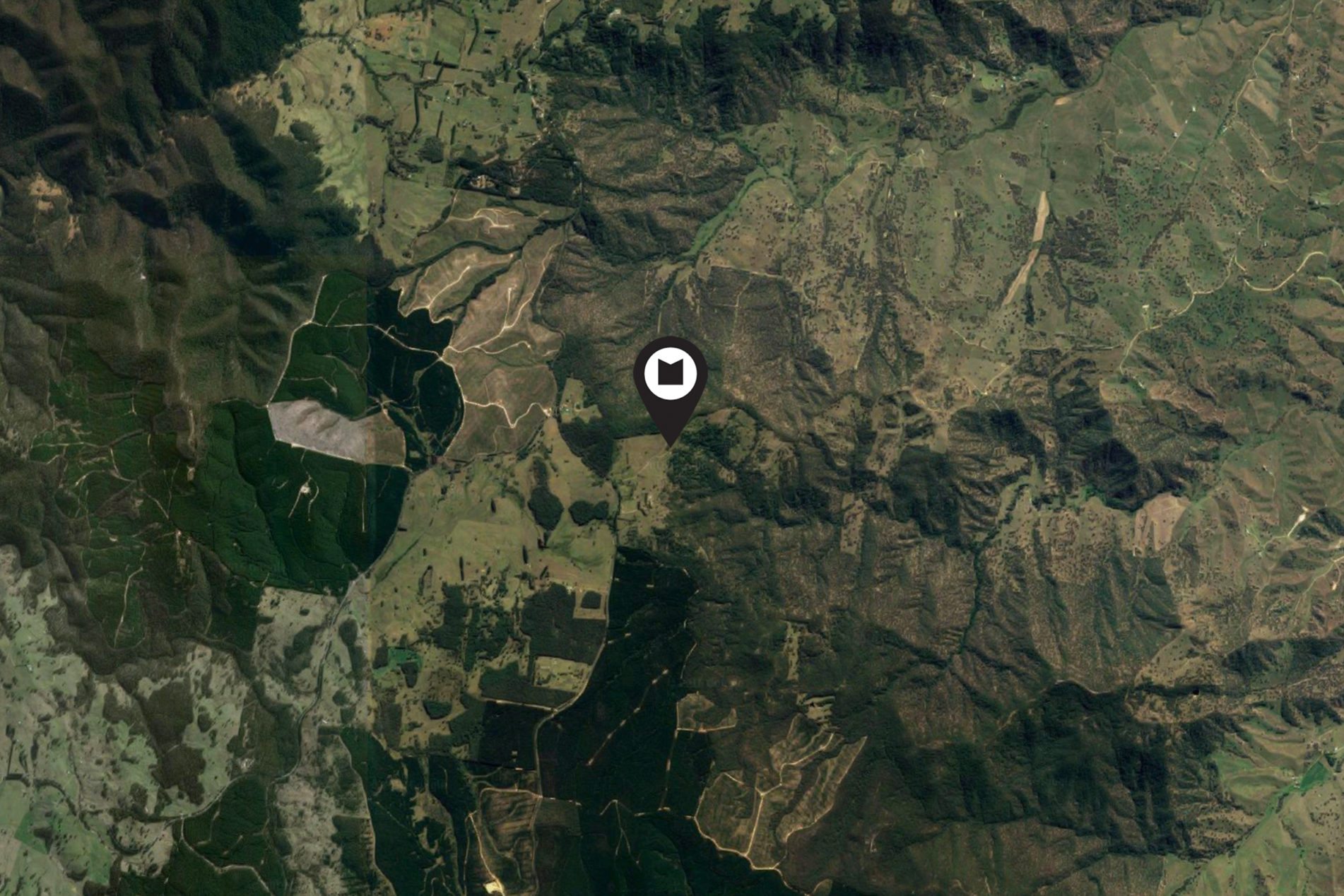

Architect
Peter Stutchbury has emerged as one of the leaders of a new generation of Australian architects. He is recognised for his innovative approach to sustainability and design. A principal of the firm Peter Stutchbury Architecture he has practiced independently since 1981 producing a wide variety of work. Projects have been published and acclaimed internationally. Peter has taught both nationally and internationally most recently as visiting professor at Tecnológico de Monterrey, Mexico where he held the Catedra Luis Barragán. He is currently a Professor at The University of Newcastle, Australia and one of the distinguished ‘masters’ with Architecture Foundation Australia.
Since 1995 his firm has won an unprecedented 47 Australian Institute of Architects Awards. In 2003 Peter became the first Architect to win both National Architecture Awards for Residential and Public Buildings, repeating this in 2005. In 1999 he won the overall National Metal Industries award of Excellence and in 2000 and 2008 The Australian Timber Award. In 2006 Peter was runner-up in the “Innovative Architectures – Design and Sustainability” award in Italy and in 2008 the firm won the International ‘Living Steel’ Competition for extreme climate housing in Russia. Peter Stutchbury Architecture has exhibited work across Australia, Germany, Japan, Luxembourg, France, New Zealand, South Africa, Namibia, USA and Slovenia and at the Venice Architecture Biennale in Italy in both 2006 and 2008.
In 2015, Peter Stutchbury was selected as the 2015 recipient of the Australian Institute of Architects’ highest honour, the Gold Medal.
In September 2015, Peter Stutchbury was awarded the Royal Institute of British Architects (RIBA) International Fellowship and most recently, RIBA announced that Invisible House will be visited in consideration for the inaugural RIBA International Prize – just one of 30 buildings to be considered globally, and one of only two residential projects nominated.
Time spent living in the desert country of western NSW during Peter’s formative years, allowed him to develop an appreciation of the logic behind Australian landscape and the sensitive nature of its sustainability. He aspires to elevating the status and respect that our wider environment deserves into the day-to-day culture of architectural disciplines.
Photograph: Aboriginal Elder, Uncle Max Dulumunmun Harrison, welcomes Peter Stutchbury to the land of his people in a traditional smoke ceremony. © Jure Zavrtanik
Awards + Publications
Australian Institute of Architects (AIA) NSW Architecture Award, Residential Architecture – Houses (New), 2014
House of the Year, HOUSES magazine, 2014
Royal Institute of British Architects (RIBA) International Prize, Longlist, 2016
Royal Institute of British Architects (RIBA) Award for International Excellence, Winner, 2016
HOUSES magazine, Issue 95, December 2013
Vogue Living, Australia, August 2014
Under the Edge: The Architecture of Peter Stutchbury (Third edition), 2015
Wallpaper, May 2016
Financial Times: How To Spend It, October 2016
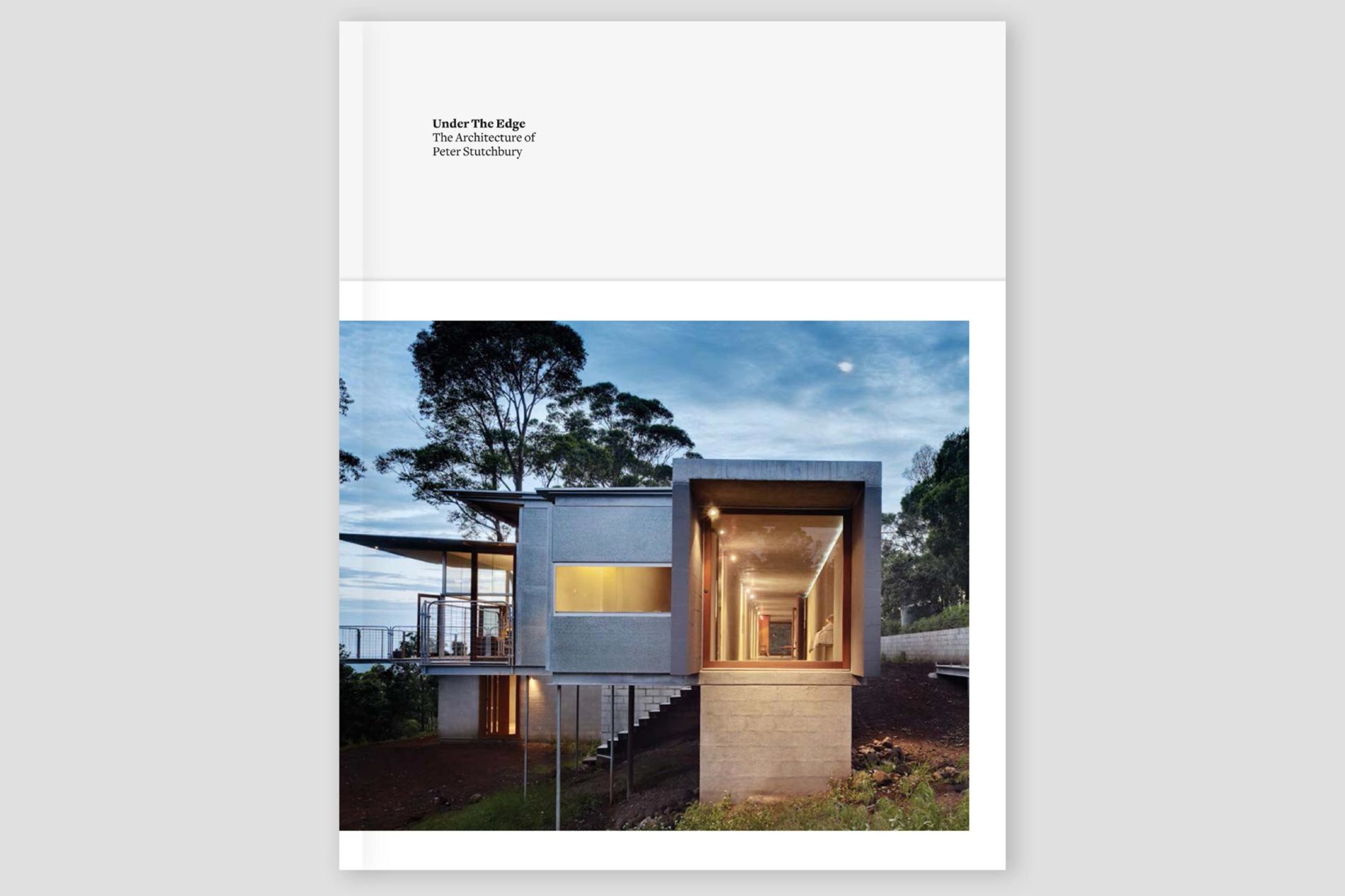
Viewings by appointment
Modern House Estate Agents
International: +61 2 8014 5363
National: 1300 814 768
viewings@modernhouse.co
Co-Agent: Sydney Sotheby’s International Realty
Giorgio Koula +61 417 224 341


