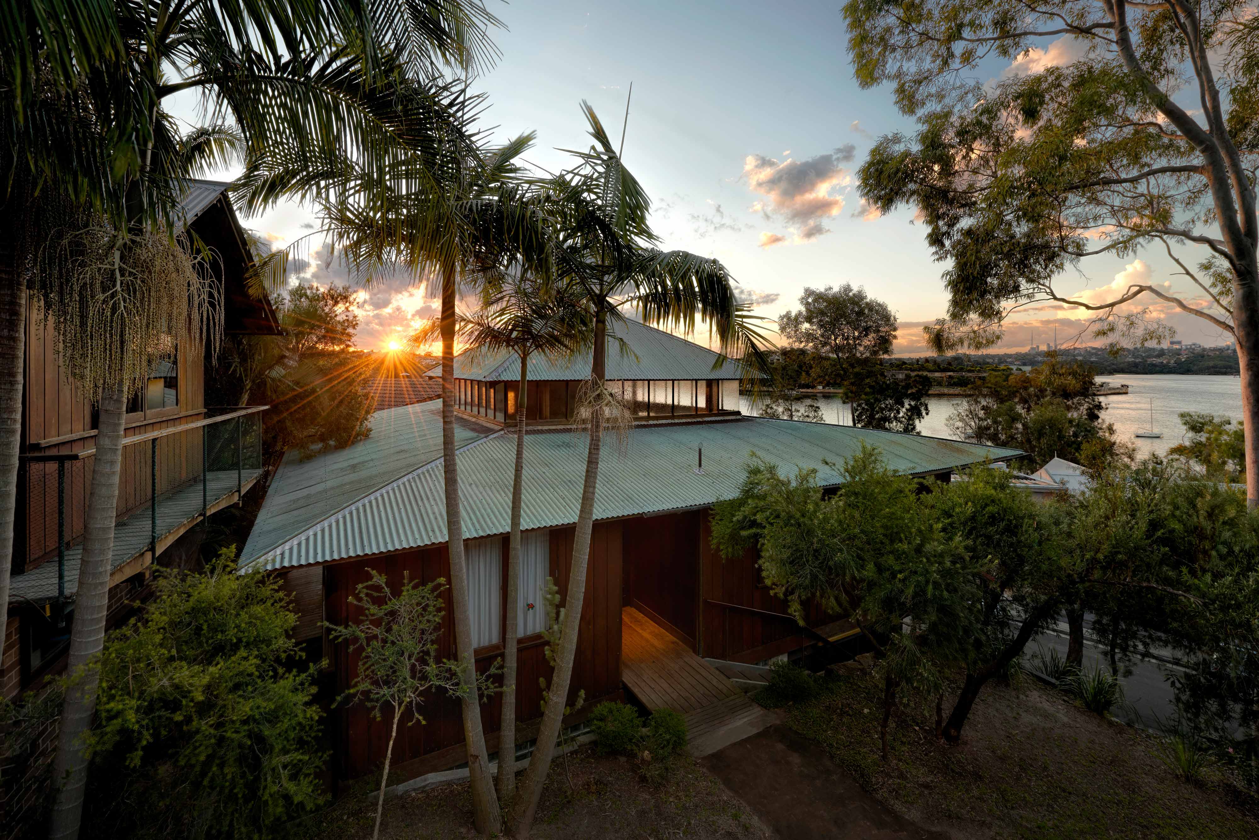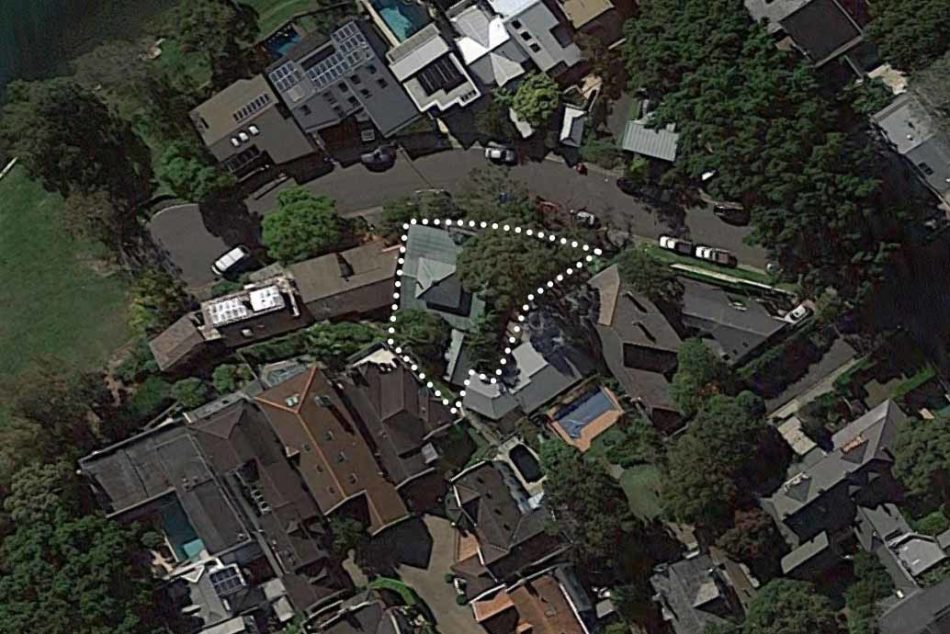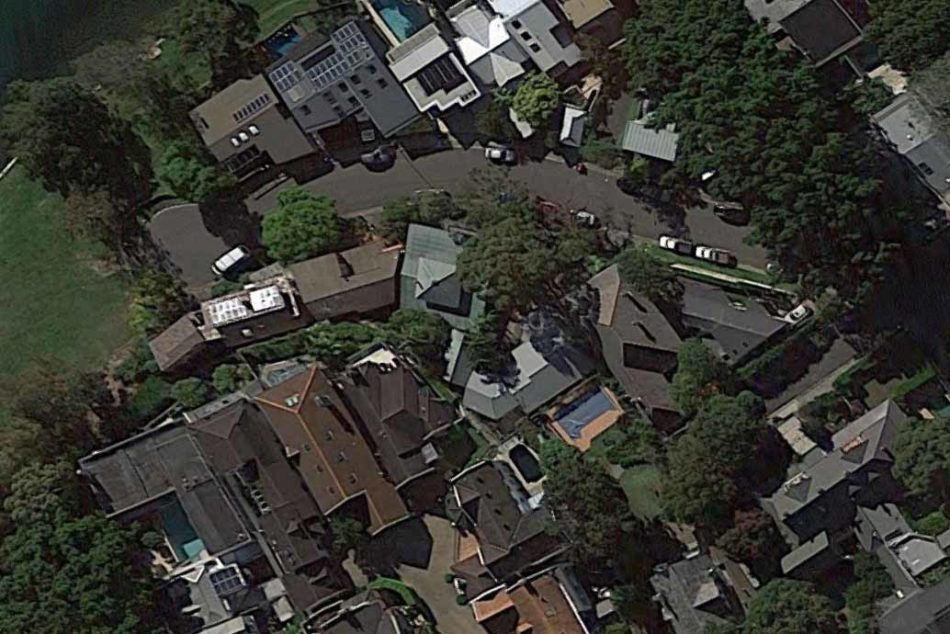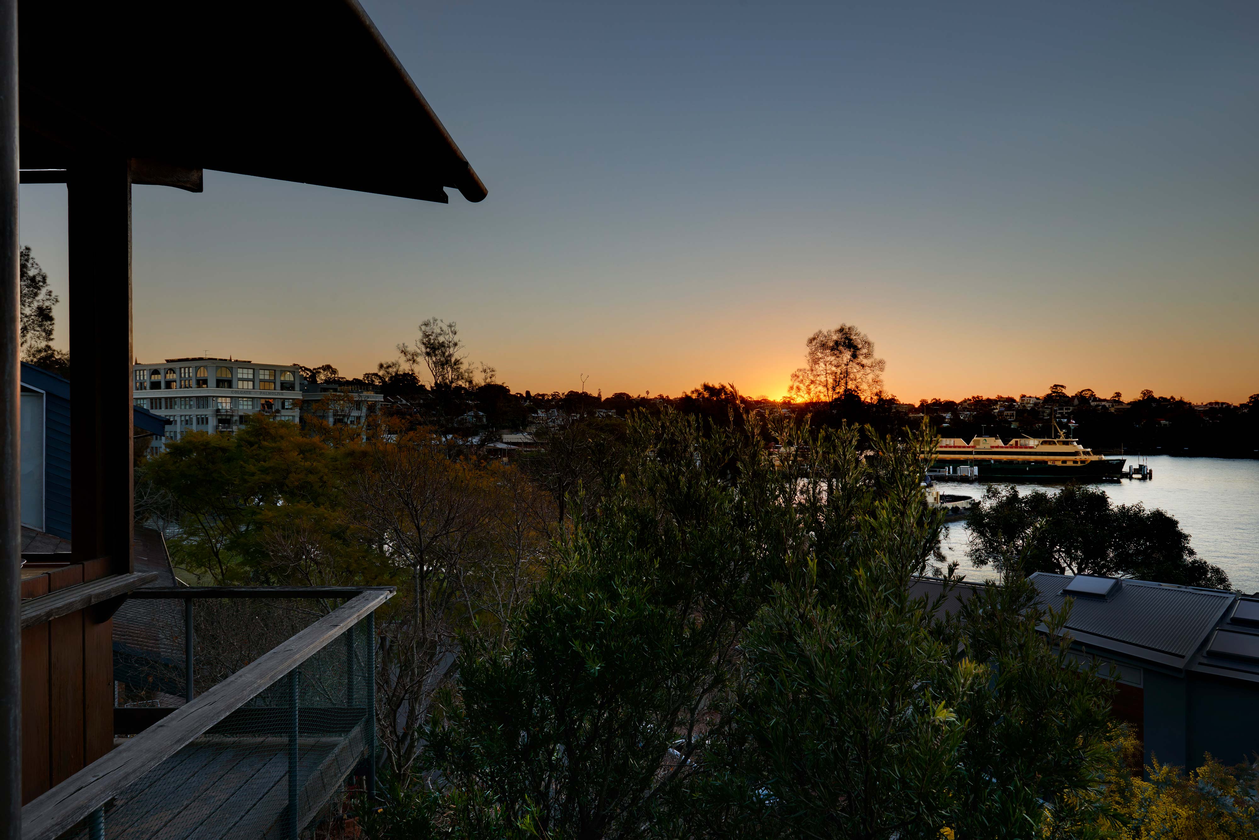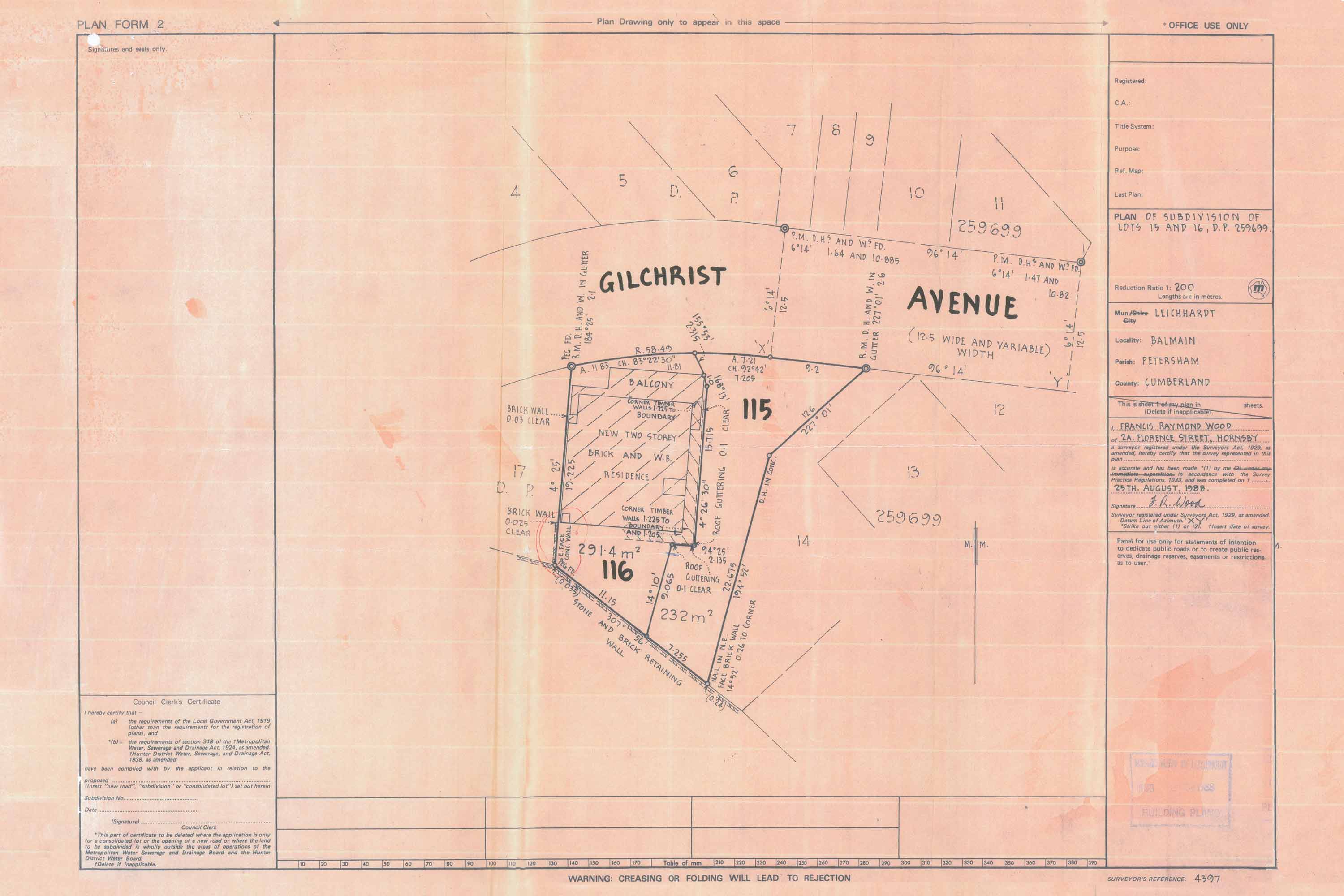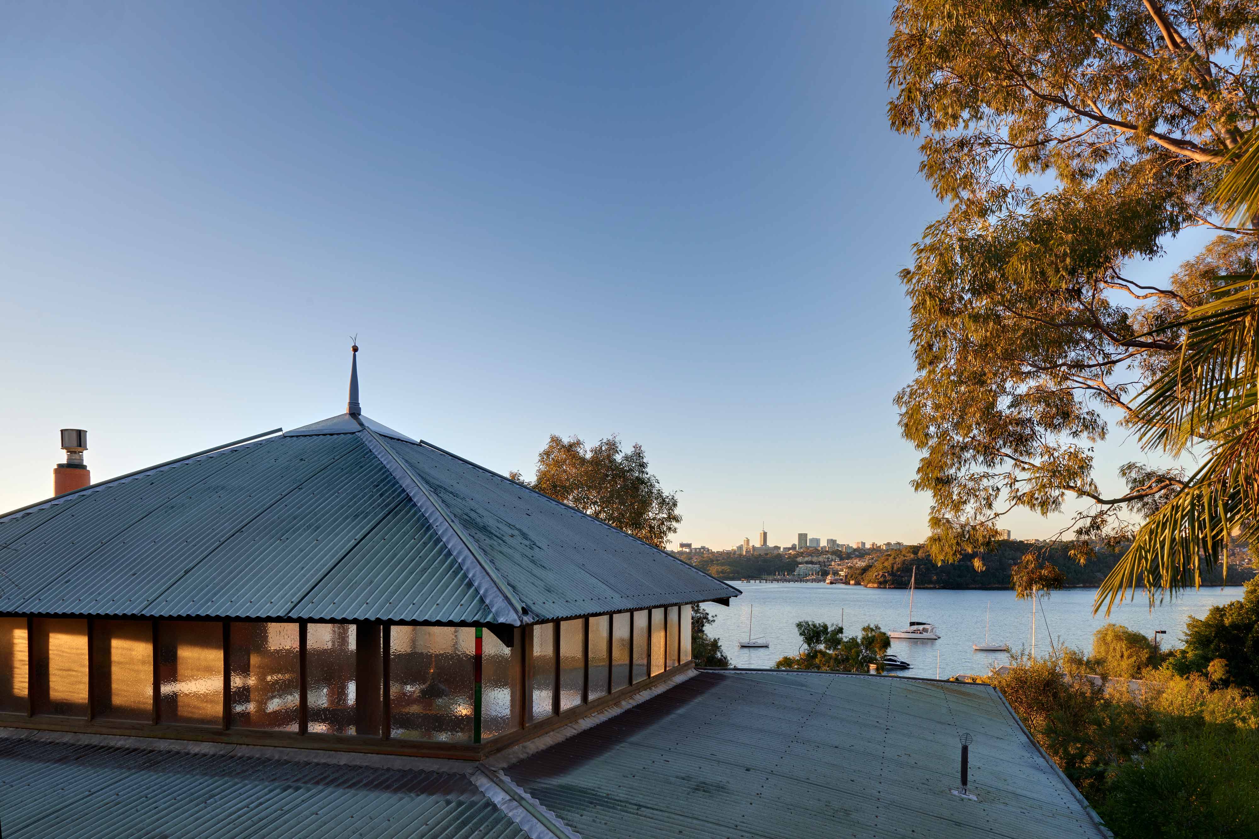Tom Uren House
Architect
Richard Leplastrier
Designed and Built
1988–1992
Design Architect
Richard Leplastrier
Builder
John Simpson
Address
8 Gilchrist Place, Balmain East
Specifications
4 Bedroom, 2 Bath, 1 Car
Photographer
© Michael Nicholson
Share
Introduction
On a secluded cul-de-sac in Balmain East, close to the water and with views over to Balls Head, this handcrafted house by Richard Leplastrier, one of Australia’s most influential and internationally awarded architects, was home, until his death last year, to Tom Uren, one of the country’s most respected politicians and a well-known campaigner for the environment, peace and social justice. Taking its cue from the nearby industrial waterfront buildings, as well as from the character of Uren himself, there’s a solidity and robustness to the form of the three-bedroomed timber house, and yet it still manages to create an element of openness and intimacy. With a later addition, in the rainforest garden, of a two-storey structure, based on a boat house and incorporating a fourth bedroom and second bathroom, the Tom Uren House is perfectly suited to its location.
“Few homes blend in with the harbour, but this house complements it.”
The Design
“I know that I am a privileged person. For shelter, I live in a home that stimulates and enriches me every day. It was created by architect Richard Leplastrier and master builder John Simpson. It has a due northerly aspect which captures in its frame our harbour and Balls Head, and inhales the beautiful northern sun all day in midwinter.” Tom Uren, from his 2002 acceptance speech for an honorary degree in architecture at the University of Sydney.
The house stands on a quiet cul-de-sac in Balmain. With its jarrah and karri frame, recycled from warehouses in Fremantle, walls of blackbutt from northern New South Wales, brushbox flooring, and ceilings of two-inch thick boards of celery top pine sold off by the Hydroelectric Commission in Tasmania, its form is robust and no-nonsense, much like many of the nearby industrial waterfront buildings; indeed, much like Tom Uren himself.
Labor leader, environmentalist and fighter for peace and social justice, Uren lived in Balmain until the age of five. Despite those years being a time of hardship and poverty, he had great affection for the harbourside suburb and was determined to move back there towards the end of his 32 years as an MP in western Sydney. He came across a block of land in 1983, but making enquiries at the nearby real estate agency, discovered it was far more than he could afford. His Commonwealth car driver, Reg, also a union delegate, said he should go back in and make an offer. He did, and a week later, his offer was accepted.
Architect Col James, a friend of Uren’s, recommended Richard Leplastrier to him; one of the first things Leplastrier, whose buildings always start with the land on which they sit, did was to spend a week camping on the site with his partner, Karen Lambert. “I had my drawing board there, and some of the first ideas for the house came from that week’s work onsite,” says Leplastrier. “When you do that, you see the way the place works in a way you don’t see if you just visit for a couple of hours two or three times. You see how it works in the weather, how it works from the point of view of the sunrise and sunset, noise, neighbours, harbour activity etc.”
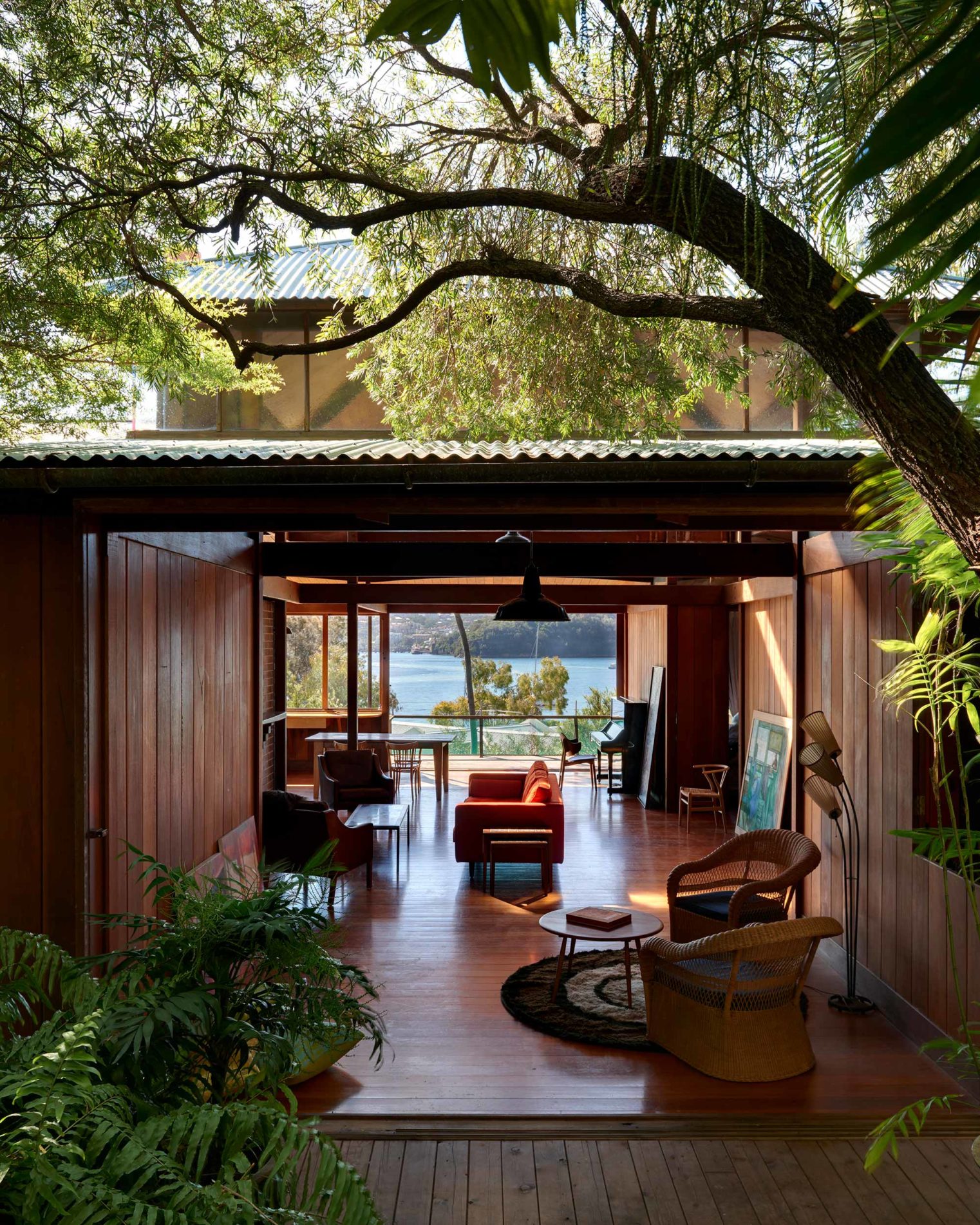
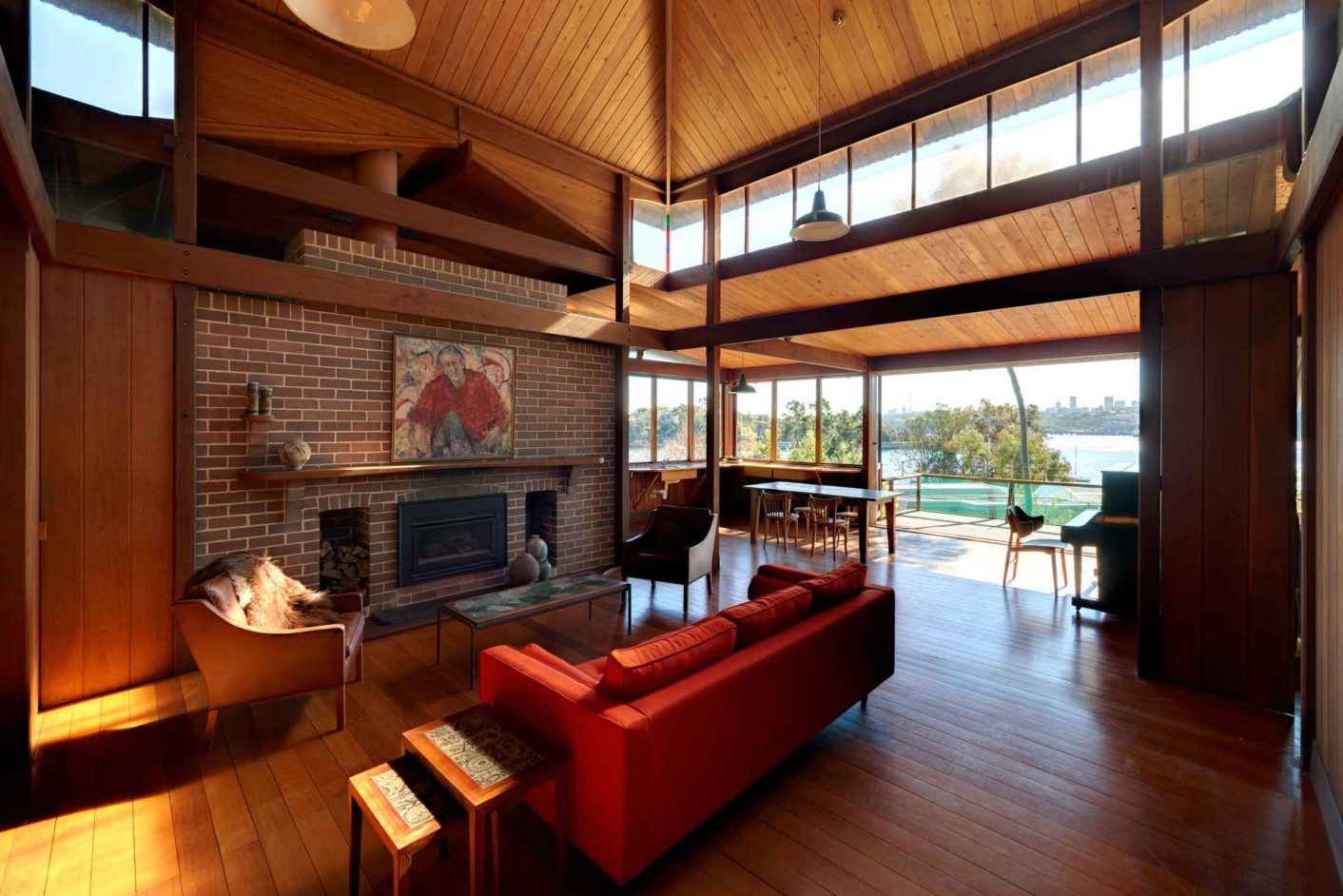
For Leplastrier, “when you make a house for a person, it’s suiting them, and I mean that in terms of clothes. It’s like an overcoat for a family, it’s a very particular thing.” Tom Uren, he says, was very much at the forefront of his mind as he designed this house. If you look from across the road, he says, there are “a series of houses that sit together, cheek by jowl, and then suddenly you come to Tom’s place. It’s not isolated; it’s the head of that line, and I’ve always seen him as a figurehead in a way, a politician who had the good of the community in his heart.”
There’s a scale about the house, starting with the extra high front door. The house itself can almost be viewed as a lantern, with its essentially square footprint, and timber ceilings soaring to a central point. “Tom told me he wanted good high ceilings, and that’s what he got,” says Leplastrier. A high bank of narrow windows on all four sides lets in shafts of light at various times of the day; delicate slivers of coloured glass, added by John Simpson, and a feature often found in Leplastrier’s houses, are a whimsical touch.
Bedrooms in three corners, the kitchen in the fourth, all gather around a central space, which acts, in one sense, as a meeting room. “I told Tom I had a dream that he’d meet there with the Vietnamese ambassador because he’d fought so hard for their freedom, and I saw that happen,” says Leplastrier. “There have been many other meetings in that room – he’s met with prime ministers in that room.”
That is not to say, however, that the room isn’t perfectly suitable for more domestic occasions; Uren relished sitting at the kitchen table, a spot that, in winter, receives sun all day. Interestingly, from here, and from the balcony on this northern side of the house, the view is of Balls Head, an area of land that was bought by the Labor premier Jack Lang in 1926 for the people of New South Wales. Equally, a sitting area on the southern side, under a lower portion of the ceiling and overlooking the rainforest garden, feels quite intimate in scale. Uren’s wife, Christine, talks about the contrast between different pockets of the house – the sense of enclosure in the rooms facing onto the garden; the light and openness of the main room making it a “very joyful” place to be. The timber, she says, gives it an extraordinary warmth; “The age of those timbers add character to the house.”
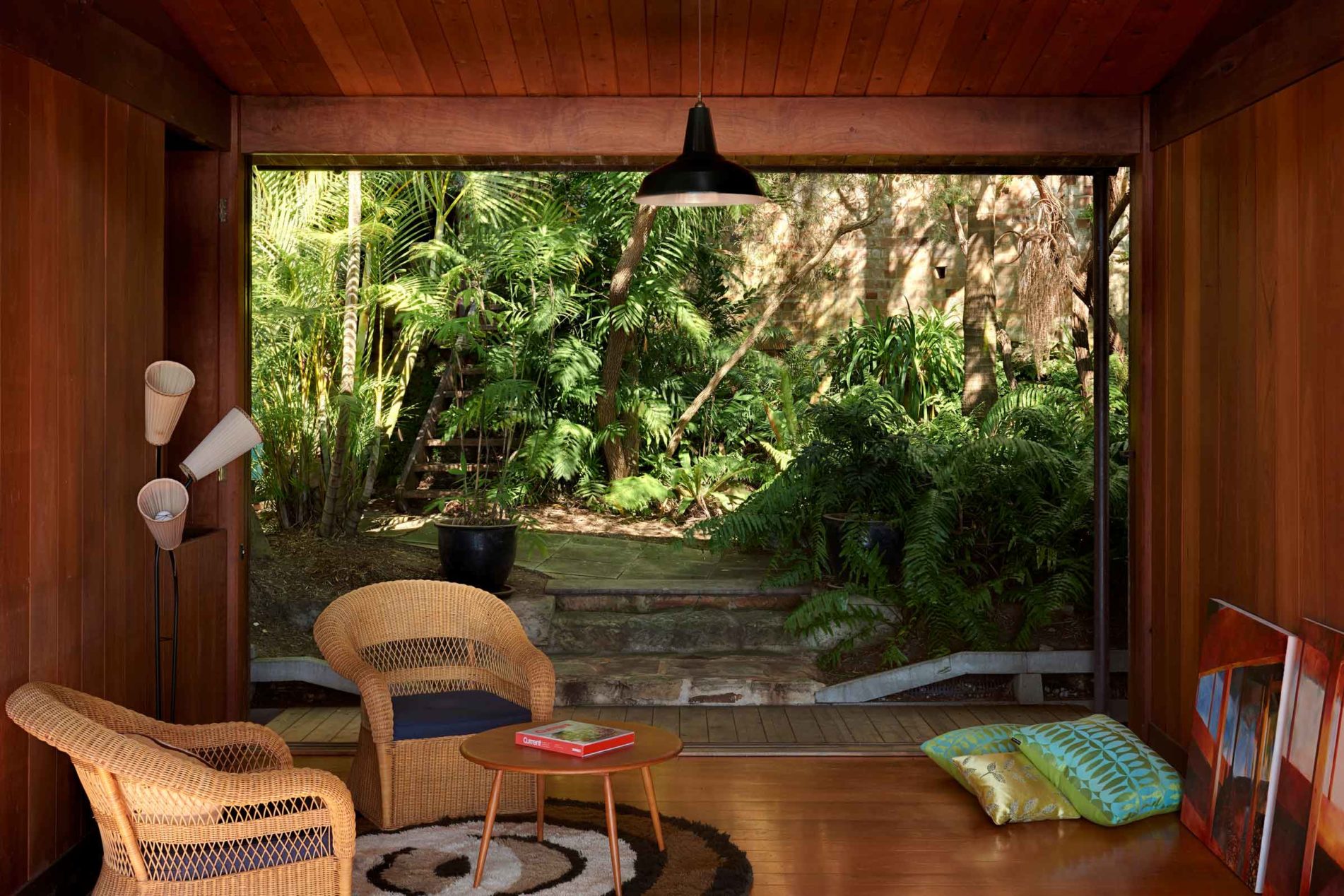
While timber is the predominant material, a large pantry and oversized fireplace at the core of the house are made of bricks sourced from the State brickworks at Homebush. The brick carter was given a small cash stipend to deliver bricks “with no hearts”. The bricks, says Leplastrier, give the house strength and carry on through from the brick houses in the line. The pantry, says Christine Logan, was inspired by the one Uren’s friend Clifton Pugh had at his home, Dunmoochin, in Victoria.
One of the first visitors to Tom Uren’s house was his friend, the artist Lloyd Rees. He was very enthusiastic about it, pointing out that “What else is a city, if it’s not a gallery of beautiful buildings.”
A few years after the house was built, Leplastrier was commissioned to add to it. Uren needed a study away from the house and, with a wife and daughter living there, an extra bathroom was required. The brief was simple: “’How could you see me living here, comrade?’ That’s all it would have been,” says Leplastrier. The addition, separate from the house, is a two-storey timber structure set among the trees in the courtyard garden, bathroom downstairs, study or extra bedroom upstairs. “It’s a bit like a boat house that’s been moved up there,” says Leplastrier. In this maritime environment, it’s utterly appropriate.
Specifications
Address
8 Gilchrist Place, Balmain East
Rooms
4 Bedroom, 2 Bath, 1 Car
Internal area (approx.)
287.5 sq m (3,095 sq ft)
External terrace area (approx.)
30.5 sq m (328 sq ft)
Land area (approx.)
496 sq m (5,339 sq ft)
Floor Plan
Download
Envrionment + Structure
Northern aspect maximises winter sun and harbour views
Lantern-like form and lofty ceilings maximise ventilation
A high bank of narrow windows on all four sides of the main living space lets in shafts of light at various times of the day
Simple material pallet of timber: jarrah and karri frame, blackbutt, brushbox flooring and celery top pine
Viewings by appointment
Modern House Estate Agents
Telephone toll-free: 1300 814 768
Email: viewings@modernhouse.co
Location
Boasting Harbour views, leafy green parks and close proximity to the city centre, Balmain offers the best of all worlds. Along with its surrounding suburbs, Balmain is a cultural hub offering art, history, design, architecture, music, food and more.
Tom Uren House, located in Balmain East, is a manageable and short, fifteen-minute drive to the city and is within close walking distance to public transport options including buses and ferries. However, one hardly needs to travel far from the house to experience the value of this area – a fifteen to twenty minute walk will take you to the cultural centre of Balmain. Here you’ll find a wide range of shops, cafés, bars, restaurants, galleries and weekly markets.
The house is also close to several schools, parks and recreational centres, making it perfect for families.
Much of the architecture in Balmain speaks of its strong working class past, with restored and well looked after ‘workers cottages’ scattered throughout, along with some of Sydney’s oldest pubs. Visit the Bald Rock Hotel, Riverview Hotel, Balmain Hotel and The Workers for a dose of history, accompanied by a cold drink and hearty meal. For quality food and wine, one never needs to leave Balmain to find what they need with some of Sydney’s top cafés and restaurants in the area.
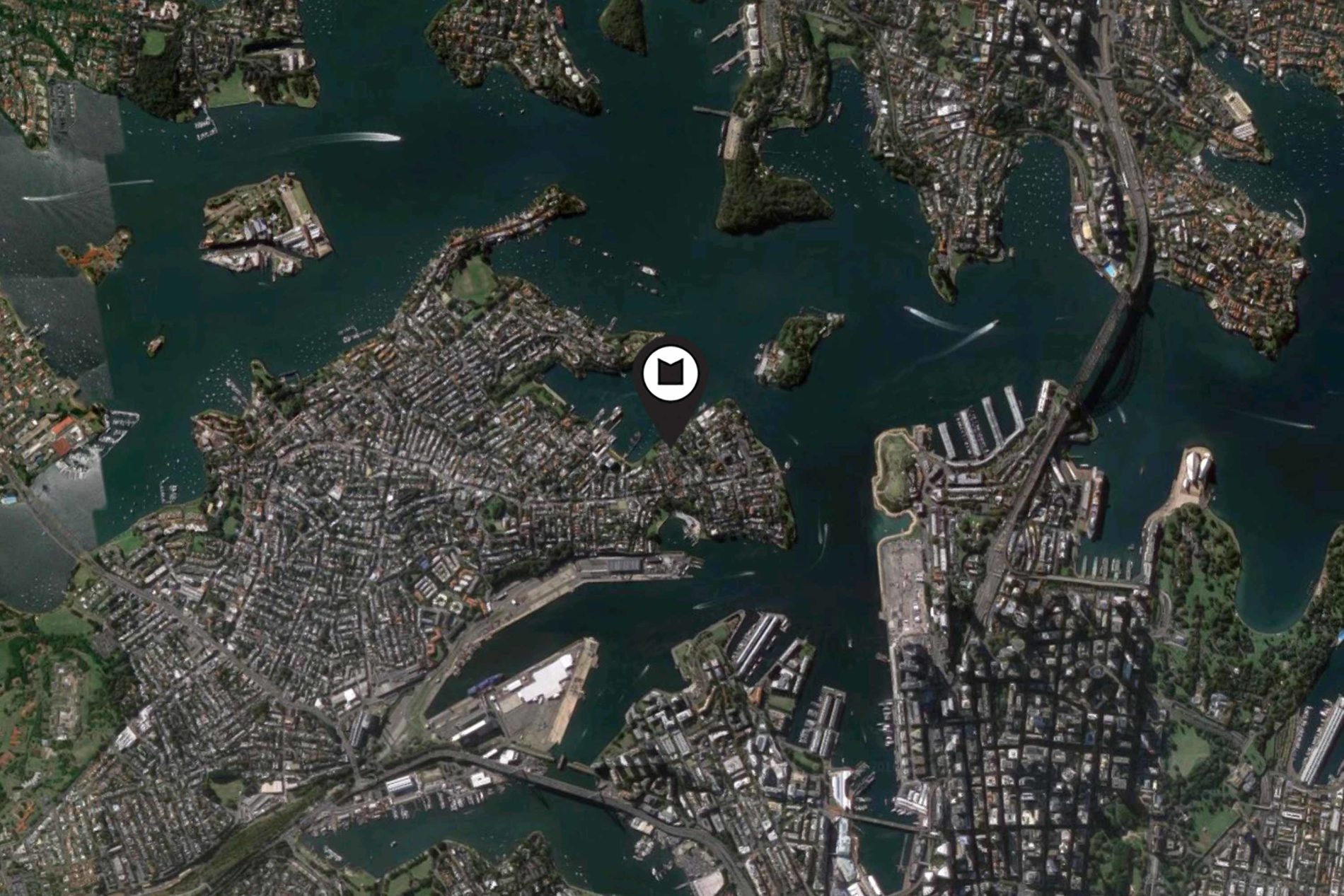

Architect
Richard Leplastrier, highly regarded by his peers around the world, does not have a large portfolio of built works, but has been awarded a number of prestigious national and international awards. He studied architecture at the University of Sydney – early mentors were artist Lloyd Rees and Jorn Utzon, for whom he worked on the Sydney Opera House. For a number of years he studied and worked in Japan, most notably in the office of acclaimed architect Kenzo Tange. In 1999, Leplastrier received the Royal Australian Institute of Architects’ Gold Medal, and in 2009 was awarded the Dreyer Foundation Prize of Honour for his commitment to sustainability.
Dreyer Foundation board member Lene Tranberg described his architecture as ‘an ode to nature’. When Leplastrier received the Spirit of Wood Architecture Award in 2004, fellow architect Peter Stutchbury stated his architecture ‘sits like a garment in the landscape, a pleasure to experience, concerned with personal place and a respect for the land…These buildings are restful, the silence that bestows his work is reminiscent of a temple where the mind is given opportunity to overtake the body and touch on thoughts beyond memory.’
Architect's Drawings
Awards and Publications
RAIA Gold Medal 1999
Spirit of Nature Wood Architecture Award, 2004
'Richard Leplastrier – Spirit of Wood Architecture Award', 2004
Dreyer Foundation Prize of Honour, 2009
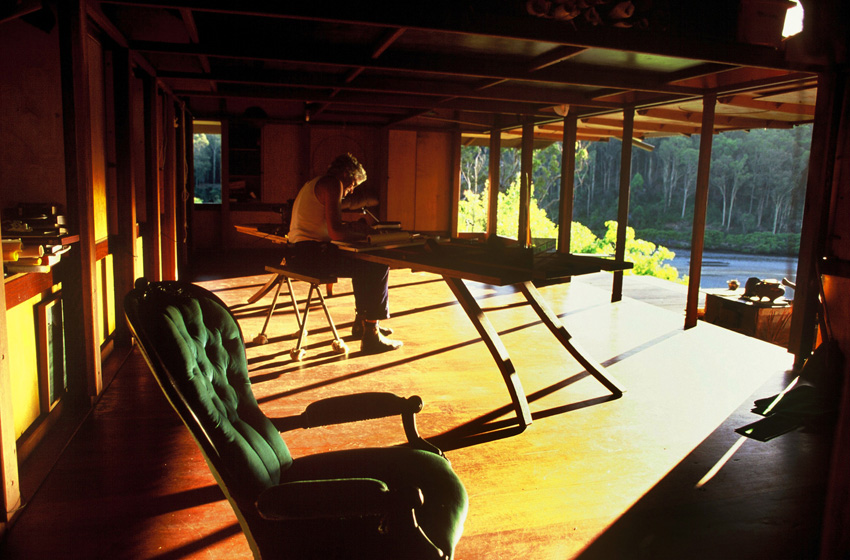
Photograph from ‘Richard Leplastrier : Spirit of Nature Wood Architecture Award 2004’, published by Rakennustieto, Finland, 2004. Photos: Leigh Wooley and others.
Viewings by appointment
Modern House Estate Agents
Telephone toll-free: 1300 814 768
Email: viewings@modernhouse.co


