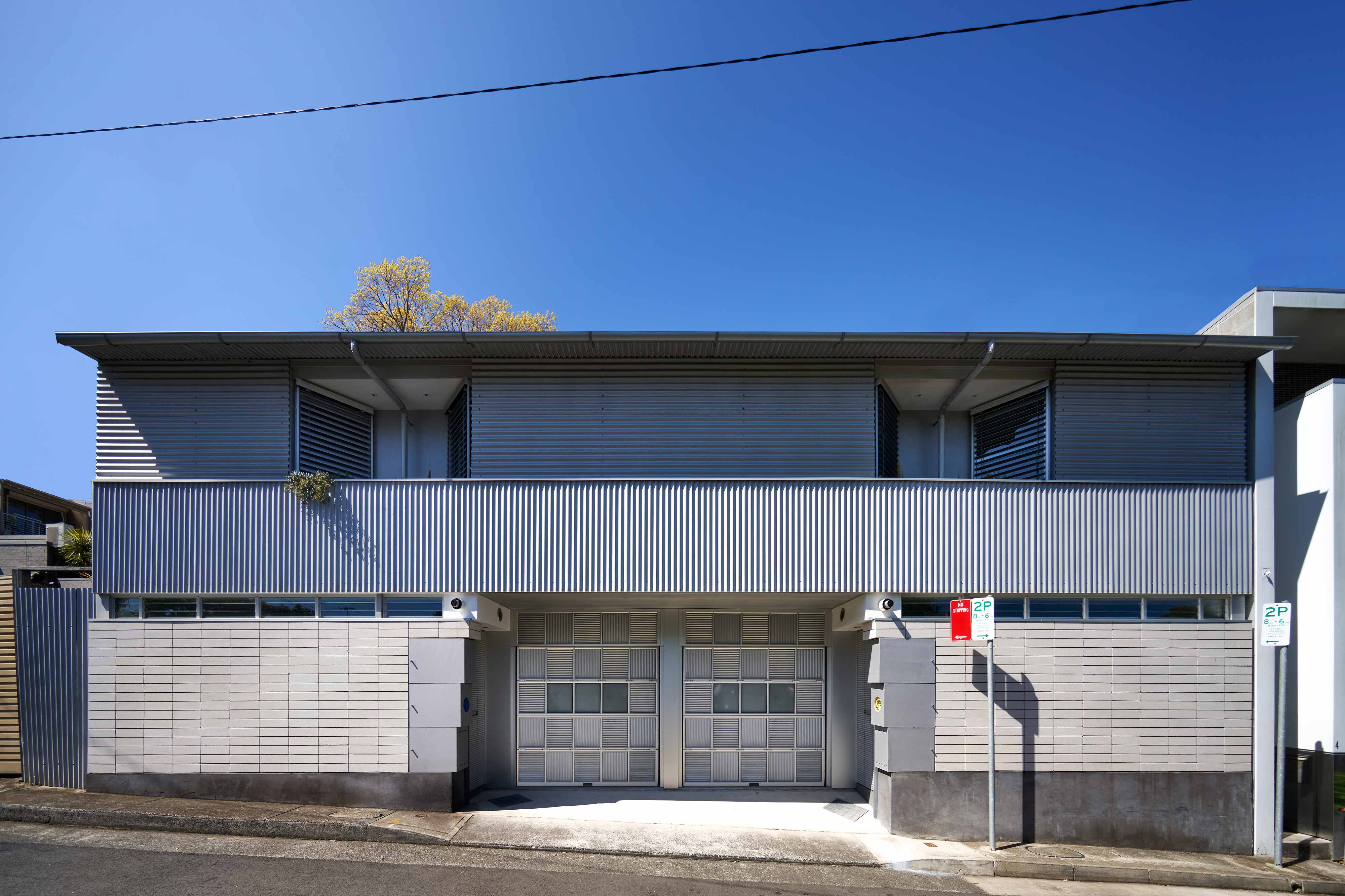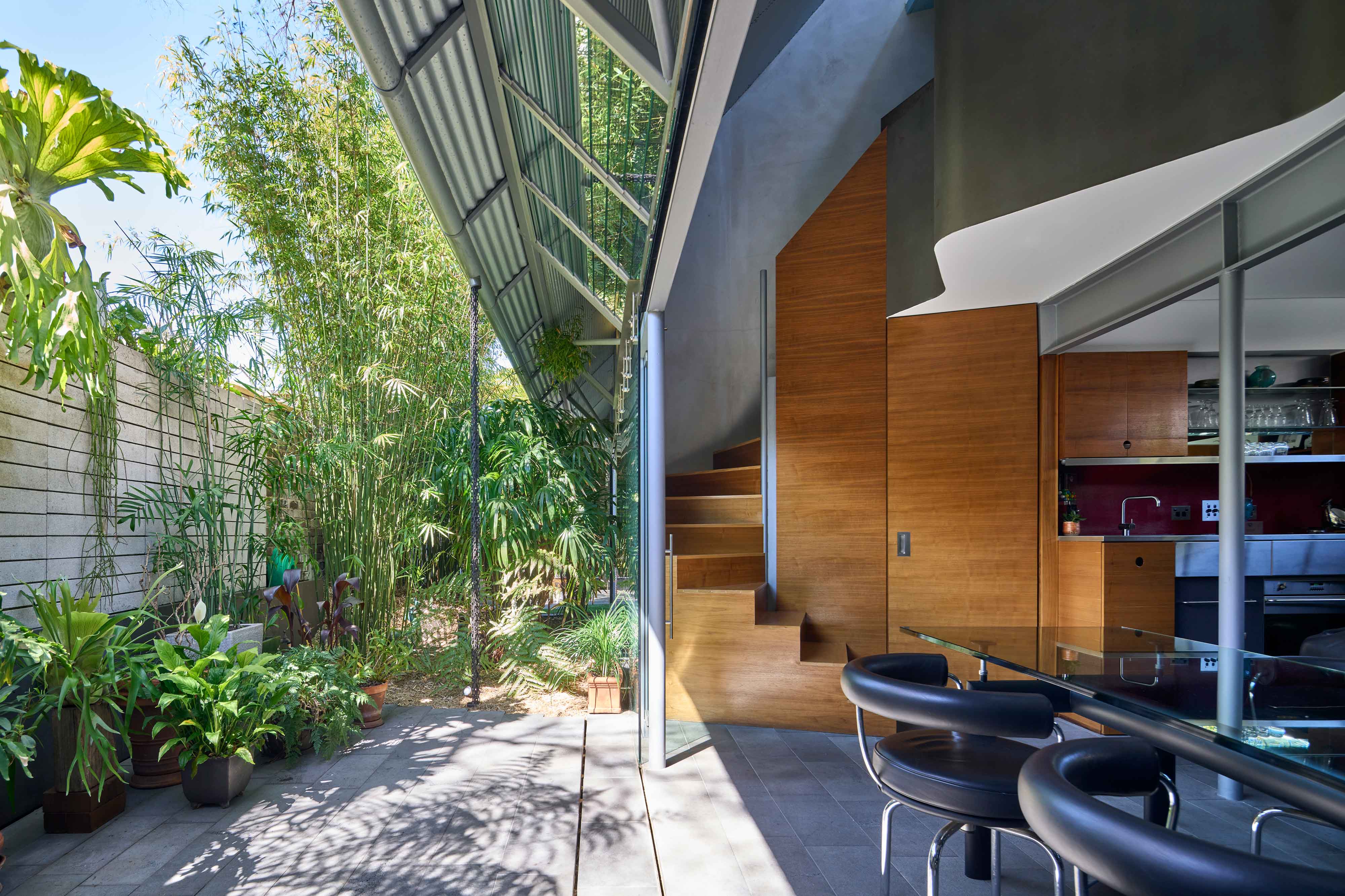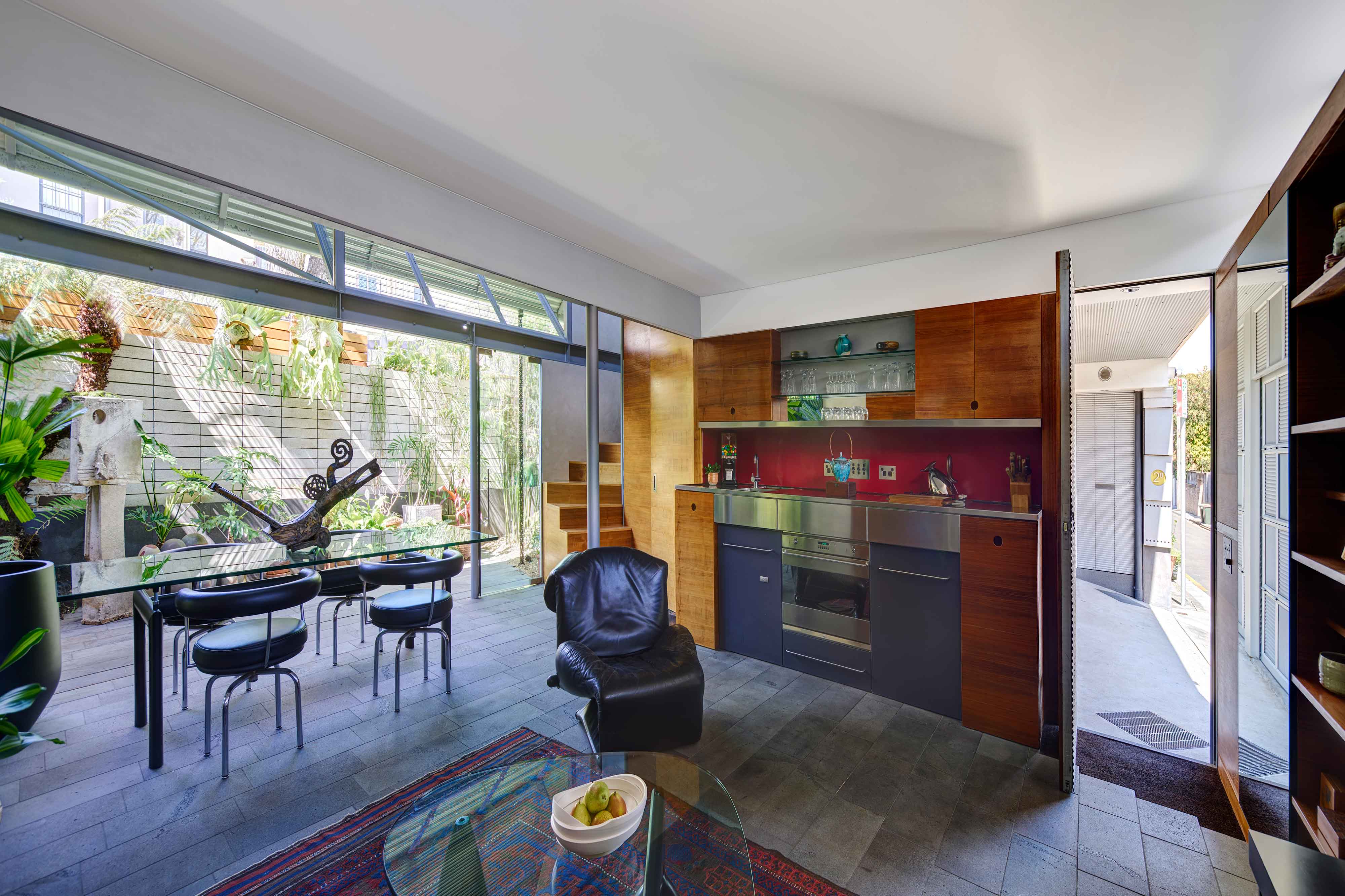Alexandria Duplex
Architect
David Langston-Jones
Construction
Aug 2003 - July 2005
Engineer
Richard Green, Taylor Thomson Whitting, structural engineers
Builder
Sebastian La Rosa, DLR Enterprises
Landscape Architect
Sue Barnsley
Location
2A Brandling Lane, Alexandria NSW 2011
Specification
2 beds, 1 bath, 1 car (garaged)
Program
Double storey duplex with courtyard to rear - a mirror image of 2B
Photography
© Michael Nicholson
Share
Introduction
2A Brandling Lane is a beautifully designed and executed duplex in Alexandria, an inner city suburb of Sydney. On completion, it was awarded by the Royal Australian Institute of Architects 2007 NSW awards in the Multiple Housing category, a category usually reserved for large scale commercial developments. This may have been a fitting conclusion for the project but in many ways it was also just the start of another chapter.
The building was not designed or intended for the award shows or publications. Its very existence is borne from a place of ‘purpose’ and this theme is imbued throughout the design, build and detailing of the project. Its inherent qualities caught the imagination of editors and authors alike. And we would dare say, many architects. Alexandria Duplex was and continues to be an exemplar of infill design.
“Langston-Jones is an architect's architect - Alexandria Duplex demonstrates the highly considered thinking and execution that he is known for.”
Spatial summary
Downstairs comprises of an open plan living and kitchen complimented with Bluestone tiled floors, high ceilings above the dining area having a sliding glass wall that flows to an enclosed North East facing courtyard.
The kitchen is made to feel like a piece of cabinetry, having an integrated fridge & dishwasher and raised stainless steel benchtop and cooking appliances.
Upstairs comprises of two bedrooms, both with built-in wardrobes. The toilet, with a combined washer / dryer, is separate from the bathroom offering shower with teak floor insert below a skylight.
A project with purpose
Long before it was fashionable to eke out every square inch of a block in the pursuit of real estate dollars, Langston-Jones and his partner found a vacant block of land in a tranquil inner city laneway on the city-fringe of Alexandria. The opportunity to create a home was clear but also the house was an opportunity to set out his architectural principles – design and social.
By the 1990’s, just 50 percent of Australian households contained only one or two people, while in Sydney, roughly one in three households contained just one adult – either a person living alone or as a single parent. It seemed reasonable that the site would provide for two terraced houses, each on 75 sq m, creating two dwellings that in were in harmony and a suitable scale for the site.
The land was purchased in 1999 and design commenced from Nov 1999 – Aug 2003 (46 months). Having been advised by Council that two dwellings was not possible, this solidified the architect’s quiet determination.
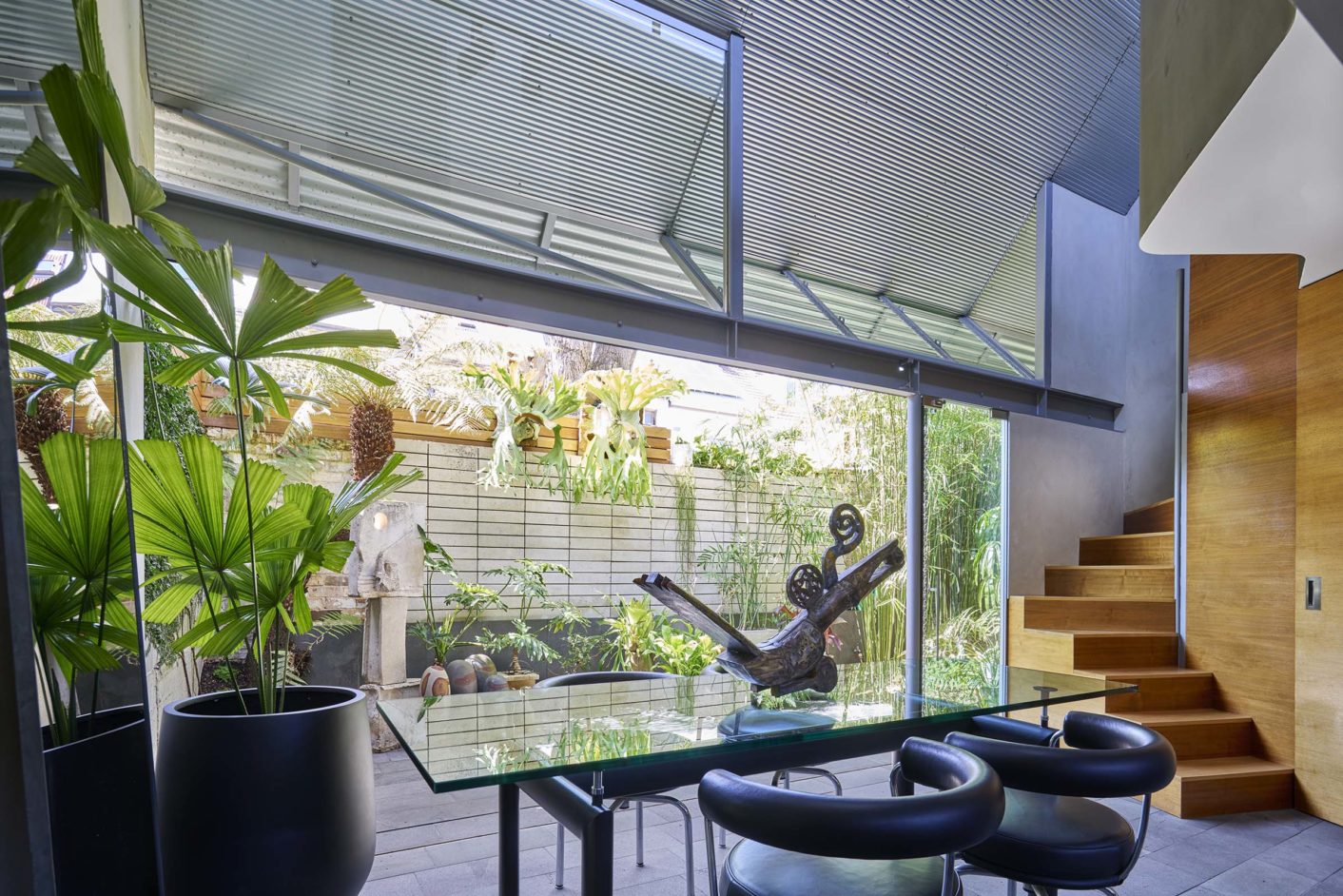
The 150 sq m site measures 15.7m wide x 9.6m deep. This unusually wide laneway site allowed for two townhouses, perfectly mirrored in design and finish. Knowing the background and understanding the architect, there is a real sense that the intention of the project was to provide a ‘gift’ to the laneway and to demonstrate that Sydney’s inner city laneways can be sensitively developed and be a vibrant place to live.
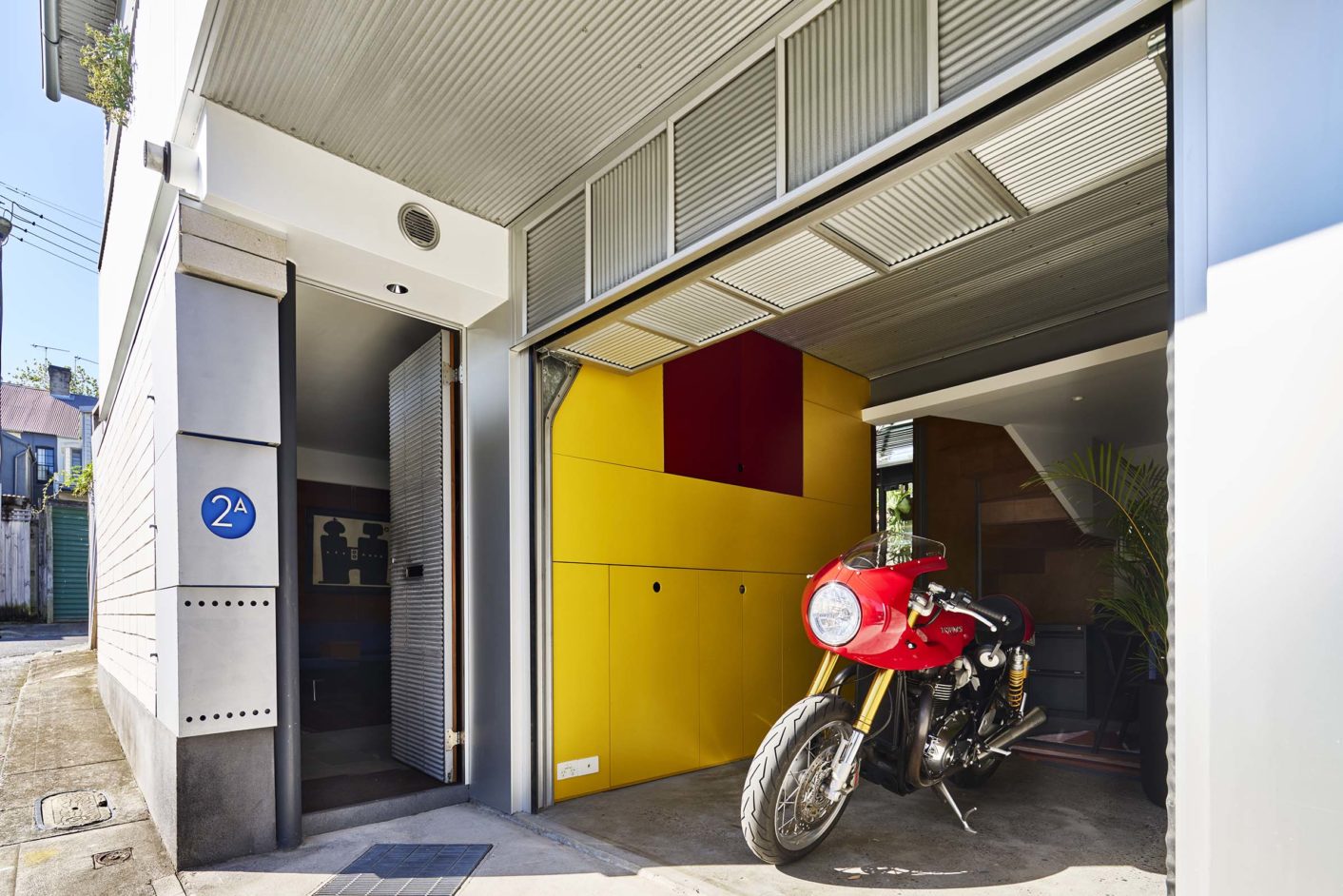
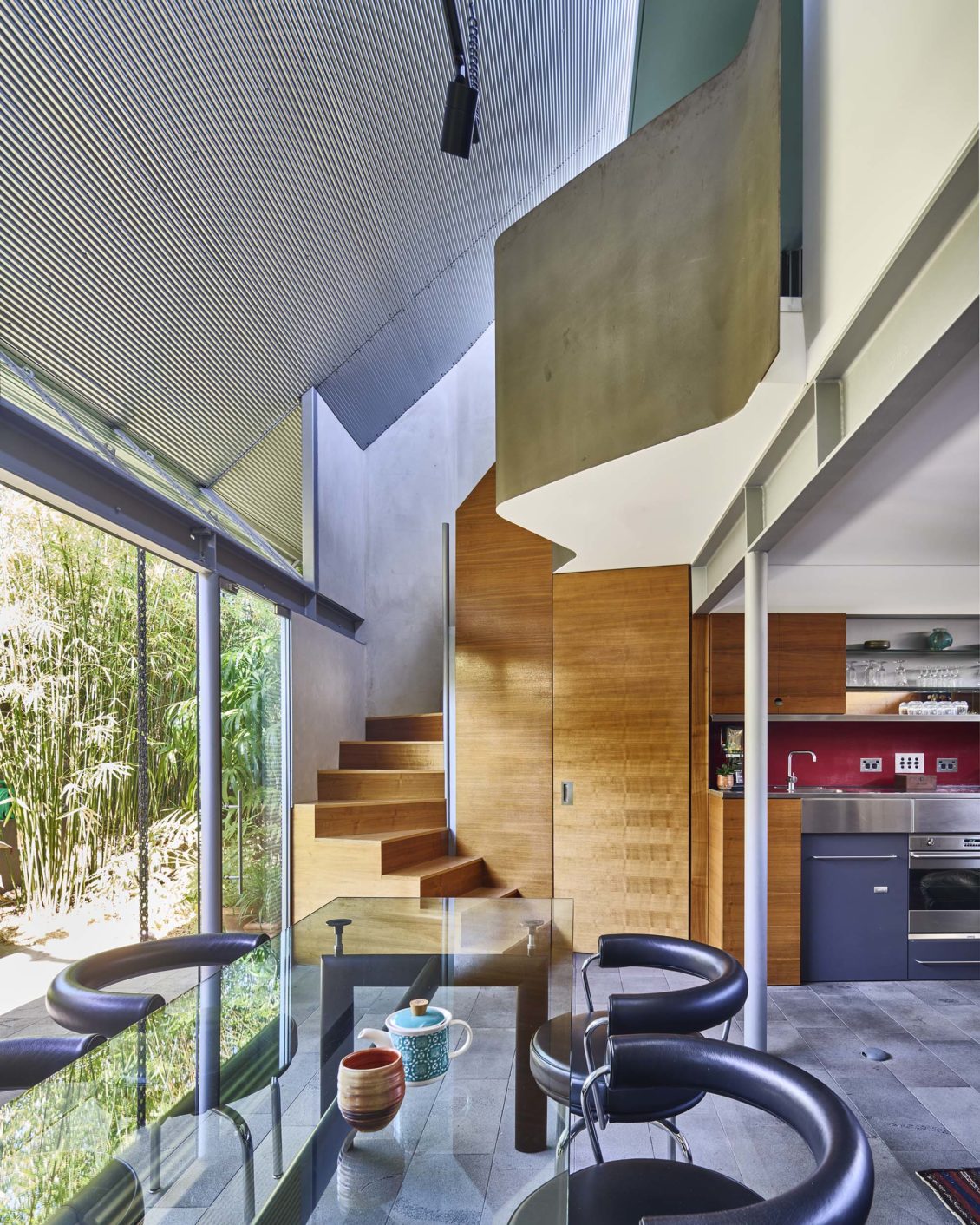
Design & detailing
Construction commenced from Aug 2003 – July 2005 (24 months). The architect has built an intricate and finely textured duplex. One can delight equally in the spaciousness as in the detail. Light and volume were critical to the overall impression of occupying a larger space and these two key elements of the design were deliberated from the beginning and revised many times over.
Everything that can be done to make the most of the available volume – or at least to make it appear larger than it actually is – has been done. The entire glass wall separating the ground floor from the patio can be slid to one side, effectively merging interior and exterior spaces. The use of external stone floor tiles throughout both spaces and coarse external render internally enhances the sense of continuity between inside and outside.
The two bedrooms on the upper floor are also pulled back to the front of the house, creating a double-floor height space adjacent to the patio reaching up into the roof of the building. This is steeply pitched following the line of the permissible building volume at the rear of the house, finishing in a ventilated skylight at the top end and a generous overhang at the lower end, shading the glass wall from the morning sun.
The same space also serves as the main ‘lungs’ of the house, cooling the building in summer, when the skylight is left open, and helping to warm the upper floor in winter, when the skylight is closed and the underfloor heating below comes on.
A narrow stairway winds up through this tall space over the rear of the garage, terminating in a free-form landing and balcony overlooking the void, made from a single piece of curved steel. A split-level bathroom is tucked under the pitched roof over the garage at one end of the landing, which also connects both bedrooms, reducing circulation space to a bare minimum. The whole arrangement is handed around the party wall, so that the two garages create a substantial buffer zone between the ground floor living spaces in each house.
At the front of the house, the recessed garages provide a common sheltered entranceway, the attraction of which includes the customised metal garage doors. At the rear, the two patios, the walls of which are partly lined with the same stone used on the floors, are separated by a tall clump of bamboo, providing both shade and privacy, while preserving the outlines of a single open space.
The architect previously worked with Norman Foster on his personal London penthouse before settling in Australia, the experience being clearly evident in the minimalist planning and deft handling of the lightweight metal structure and cladding. The use of hefty steel transfer beams at the mid-level keeps the ground floor area column free and ties the structure together, while the metal cladding, which is used on the underside of the roof as well as the exterior, and other hard surfaces, are offset by American walnut panelling on the storage walls and stairway.
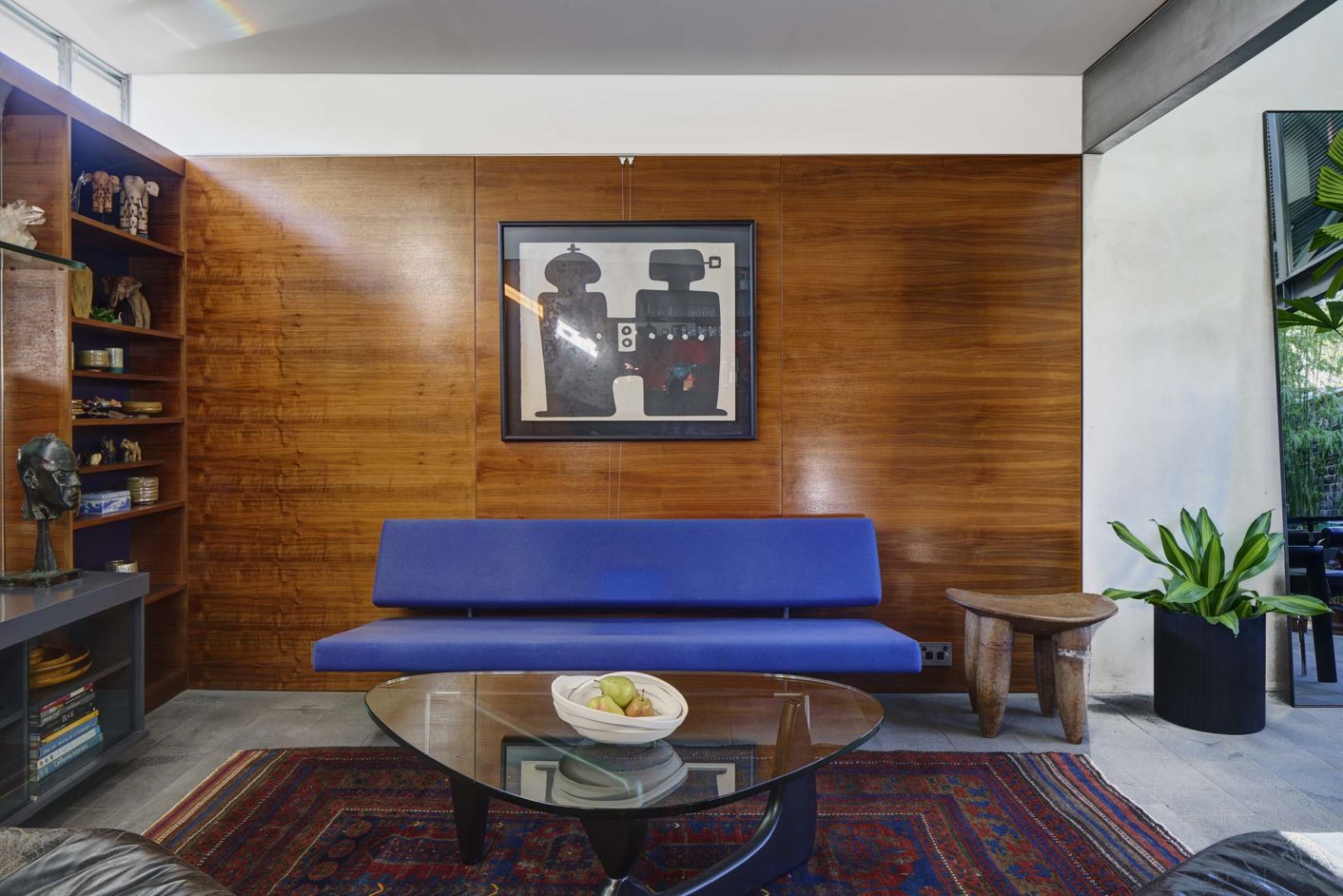
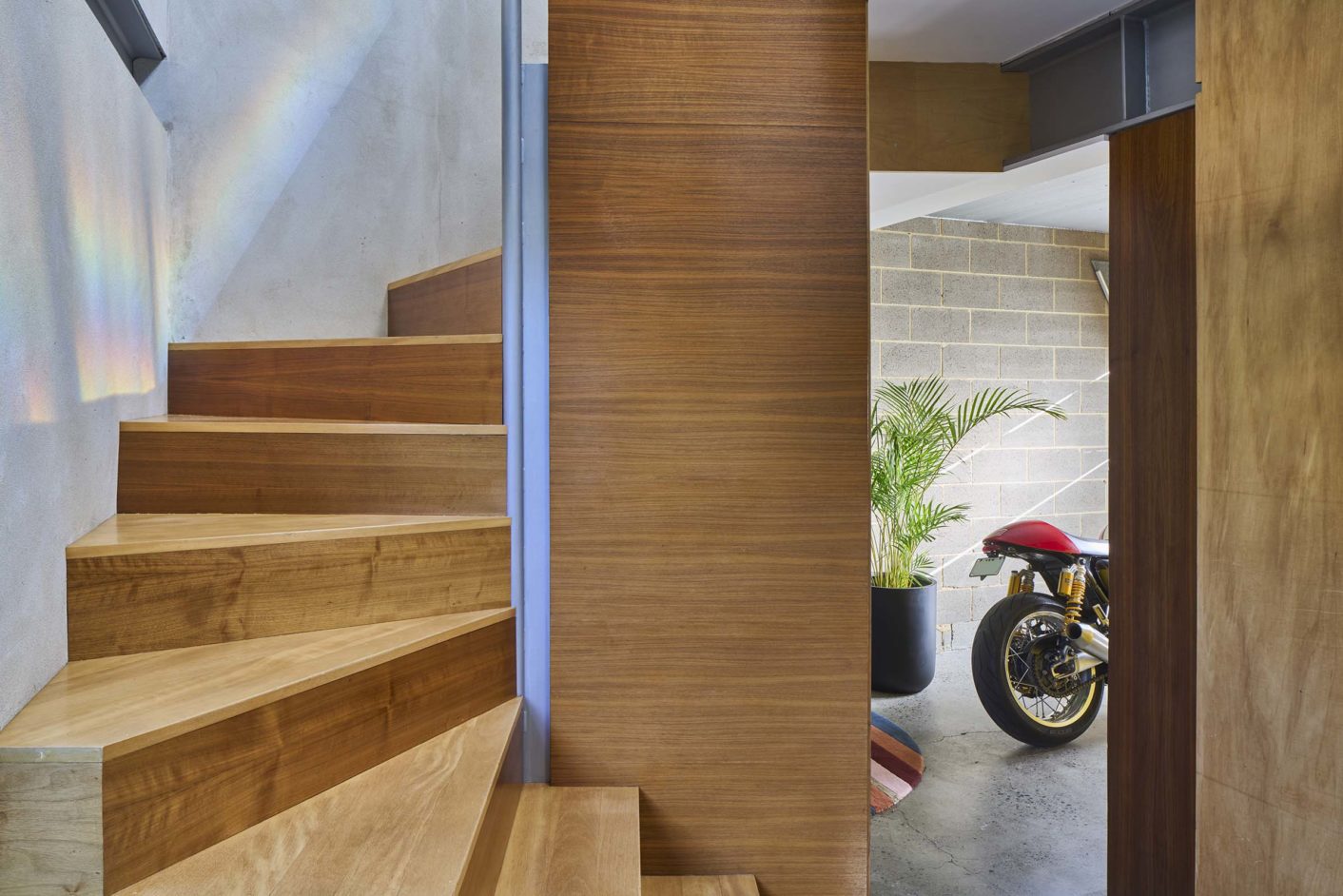
The dog-leg staircase slots in above the garage with room to slide a car’s bonnet beneath. The landing curves above. Although a garage is neatly inserted into each dwelling, occupiers may be tempted, to use the garage as a studio or office. Situated next to and directly accessible from the combined living/dining/kitchen space on the ground floor, the garage easily lends itself to multiple uses.
“His work has the spatial ideas of Frank Lloyd Wright, the formalism of Le Corbusier and the materiality of Glenn Murcutt.”
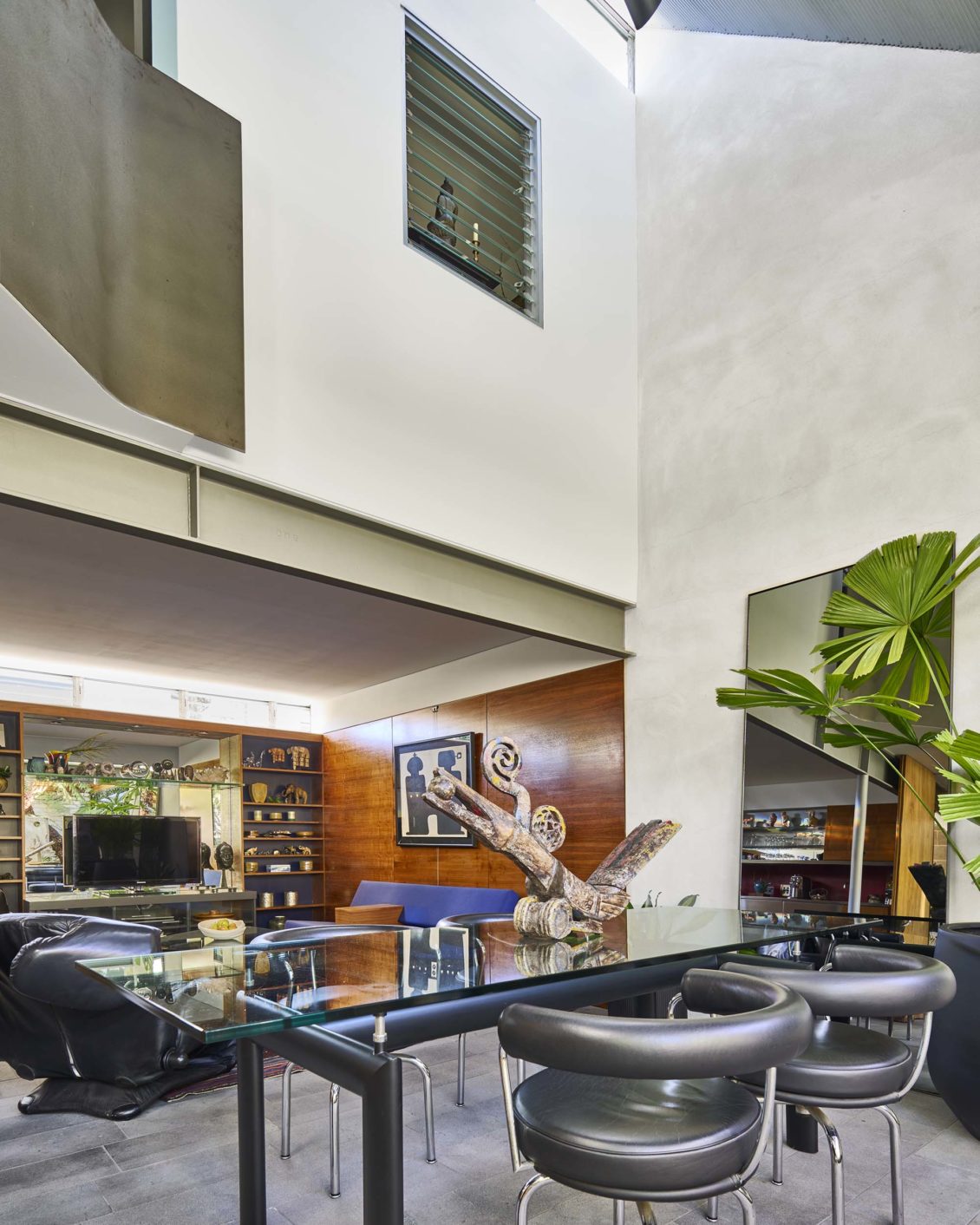
This quote seems over congratulatory at first but on review it is loaded with insight.
The spatial ideas of Frank Lloyd Wright refer to the Usonian Houses of Wright – the use of minimal space and material in an age of what was then austerity in the USA. In Alexandria Duplex the pairing back of materials, the spaciousness created by the flow of the open plan and connection with nature are all evident.
The formalism of Le Corbusier is most easily explained by the interlocking spaces, functional free plan and of course the symmetry, mirroring of 2B, creating a harmonious formality of the two buildings.
The design language of Glenn Murcutt is evident to all. Just as corrugated sheeting is part of the basic design language of the country, in particular ‘the shed’, so corrugated sheeting can be found in any laneway in Sydney, and far beyond.
It is more than just the use of these concepts and materials however. It is their reasoning for use, juxtaposition and finesse of execution. If the in-fill urban projects that this design inspires into the future share such a depth of consideration of their inhabitants and neighbours, current and future, they will be ‘good projects’ too.
Ones with ‘purpose’.
“The rear glass wall slides away like a modern day shoji screen.”
Floor Plan
Download
Specifications
Location
2A Brandling Lane, Alexandria NSW 2015
Summary
2 beds, 1 bath, 1 cars (garaged)
Internal living area (excluding the garage space)
72 sq m
Total internal area (including the garage space)
85 sq m
Block area
75 sq m
Structure
Walls: structural masonry – Boral Standard Block; infill masonry – Boral Honed Quartz-aggregate Blocks
Wall Linings: Internal walls (front) – painted plasterboard, American walnut veneered mdf panels; Internal walls (rear) – unpainted sand and cement render on cfc sheet
Cladding: corrugated wall sheeting (front) – Lysaght Zincalume Custom-Orb; corrugated wall sheeting (rear) – Lysaght Zincalume Mini-Orb
Roof: Lysaght Zincalume Custom-Orb
The structure consists of 200mm-thick r c block party walls at 7.7m intervals, with steelwork between in an irregular arrangement that accommodates the complex variety of spaces. The upper steelwork of 125 × 75 rhs beams parallel to the party walls and 75 × 75 shs columns at 2.5m intervals forms small cellular spaces that are private in nature.
These in turn rest on transfer floor beams running contrary to the roof beams which span between the party walls, creating larger more open spaces below. Front and back 200 pfc transfer beams are supported midway, creating 3.75m bays; the centre 300 pfc beam, carrying the greatest load, is supported off-centre with 4.3m and 3.2m spans on a circular freestanding 90mm diameter ‘rogue’ column that punctuates the living space, articulating the kitchen and circulation zones.
The rear transfer beam forms an inclined steel truss, providing lateral stability. Suspended from this, a sliding frameless glass curtain wall creates an opening large enough to render the living area external as part of the landscaped courtyard.
View: by Appointment
Marcus Lloyd-Jones
Modern House Estate Agents
Mobile: 0424 00 55 31
National: 1300 814 768
International: +61 2 8014 5363
Email: viewings@modernhouse.co
Co-agent
Michael White
Bresic Whitney
Mobile: 0418 247 233
Email: mike@bresicwhitney.com.au

David Langston-Jones
Architect David Langston-Jones is interested in the craft of architecture, the reciprocal relationship between ideas and their relisation. Having studied at London’s acclaimed Royal College of Art, David has been involved in a myriad of international and national large-scale commercial projects. Having worked with Norman Foster on his own penthouse apartment in London and Lindsay & Kerry Clare when he moved to Australia, David has turned his attention to realising smaller scale residential projects.
The design and personal challenges of which are often inversely proportional to size which makes the realisation even more gratifying for himself and his clients. With a focus on a close working relationship with his clients and everyone involved in the construction process, David creates homes that are connected to the environment and work as highly considered social units – inspiring places to call home.
Project Award
Alexandria Row Houses: RAIA NSW 2007 Award for Multiple Housing
“This urban intervention on a rear lane provides a pair of small two-bedroom houses with modest services that are suitable for the 21st Century: Houses for people who see the surroundings as part of their environment, not as castles to command, but to use socially in conjunction with others.”
Architect's Drawings
Published
Small House Living Australia - Catherine Foster, Penguin, 2017
Forty Six Square Metres of Land Doesn’t Normally Become a House - Stuart Harrison, Thames & Hudson, 2011
Living modern: the sourcebook of contemporary interiors - Phyllis Richardson, Thames & Hudson, 2010
Belle - Aug / Sept 2009
Blueprint - NS Media Group, June 2009
I’m Home No.39 - Japan, May 2009
Sydney Open Focus Tour Historic Houses Trust (now Sydney Living Museums) - Nov 2008
Habitus Issue 1 - Indesign Media, Nov 2008
Elle Decoration (UK) - May 2008
Dwell - May 2008
100 Dream Houses from Down Under - Robyn Beaver, Images Publishing Group, 2008
Vogue Living - Sept / Oct 2007
BlueScope Steel Profile #99 - Nov 2007
Living the modern: Australian Architecture - Hatje Cantz, 2007
HOUSES #60 - Architecture Media
Architectural Review 103 - Niche Media, 2007
View: by Appointment
Marcus Lloyd-Jones
Modern House Estate Agents
Mobile: 0424 00 55 31
National: 1300 814 768
International: +61 2 8014 5363
Email: viewings@modernhouse.co
Co-agent
Michael White
Bresic Whitney
Mobile: 0418 247 233
Email: mike@bresicwhitney.com.au


