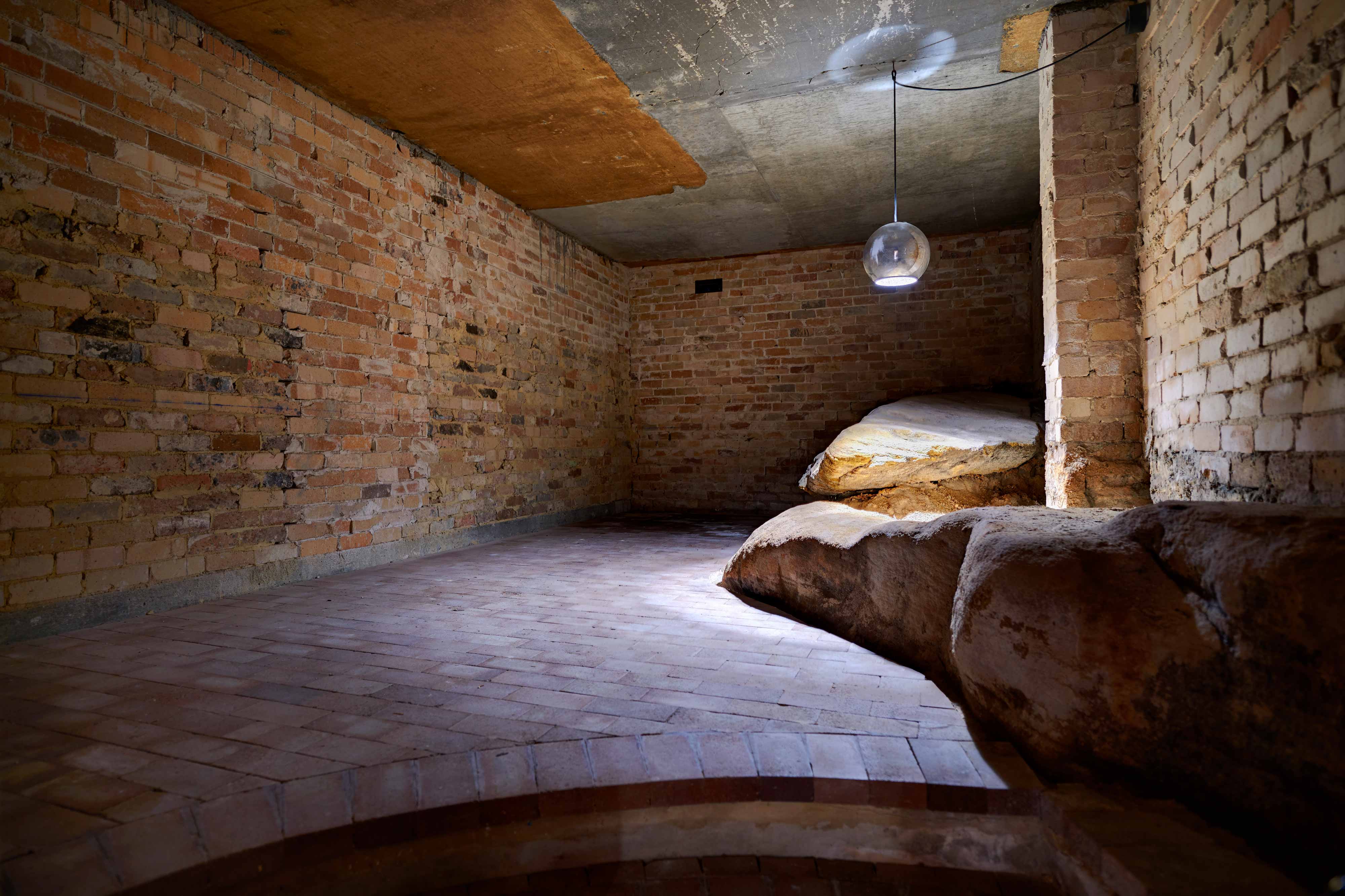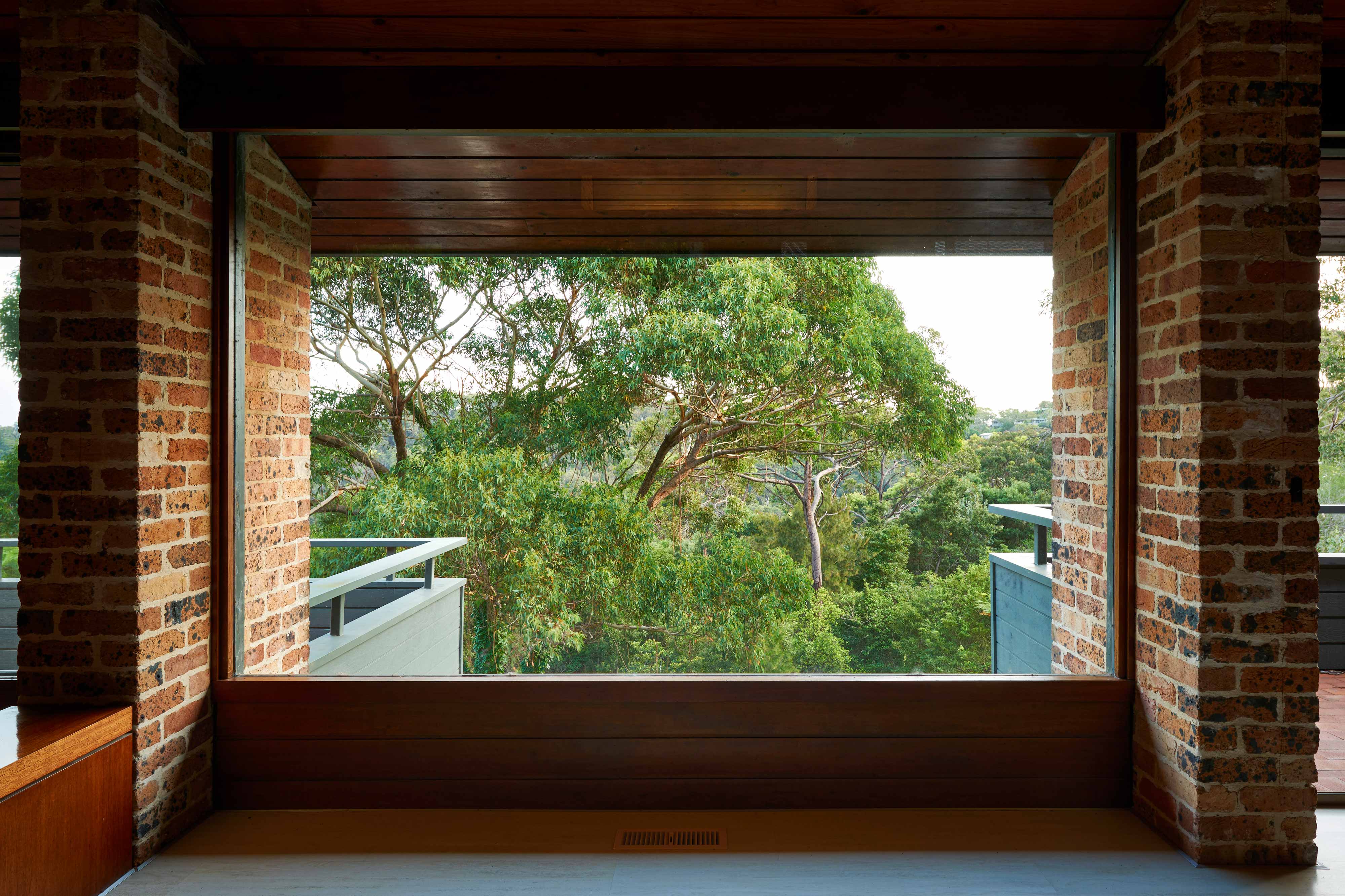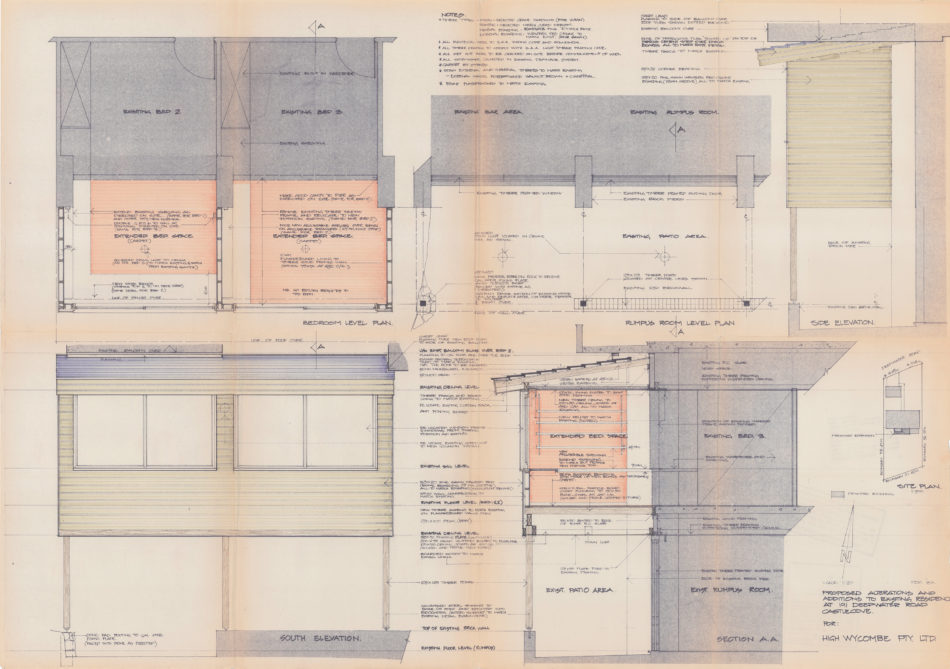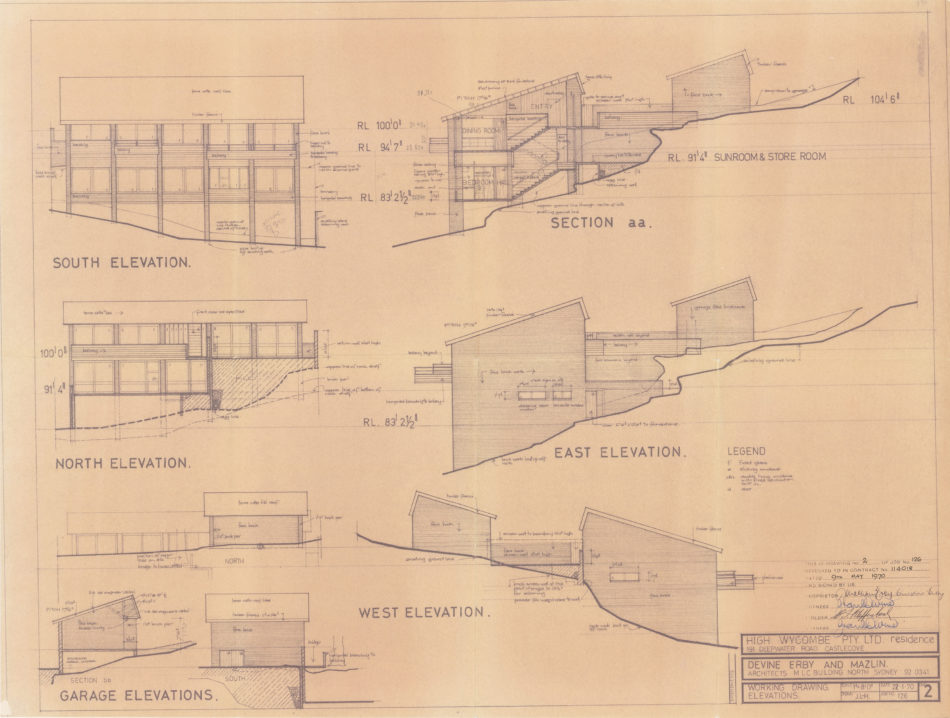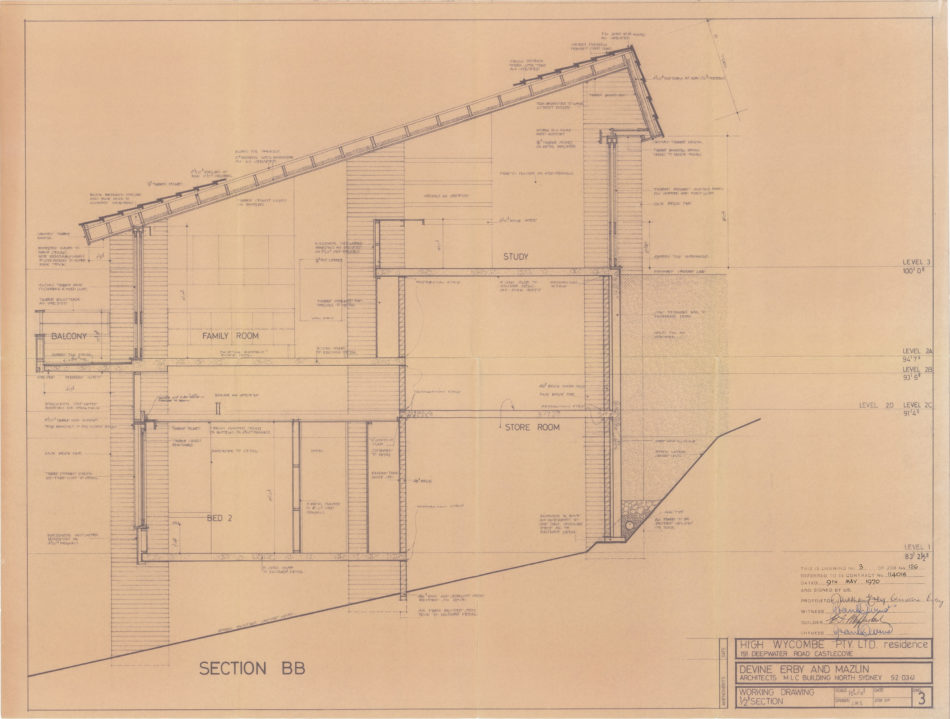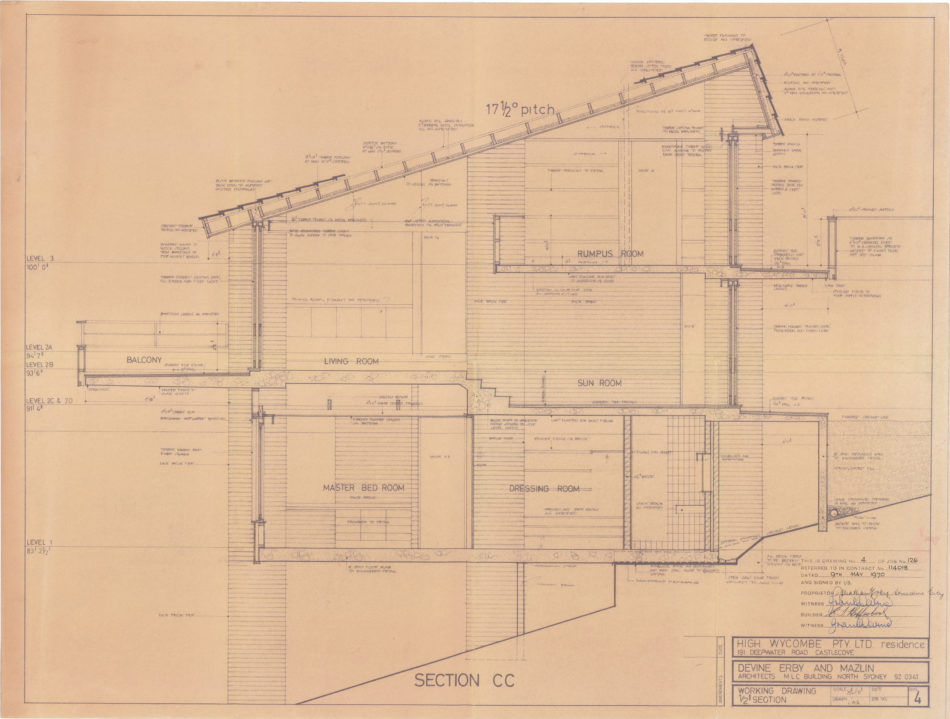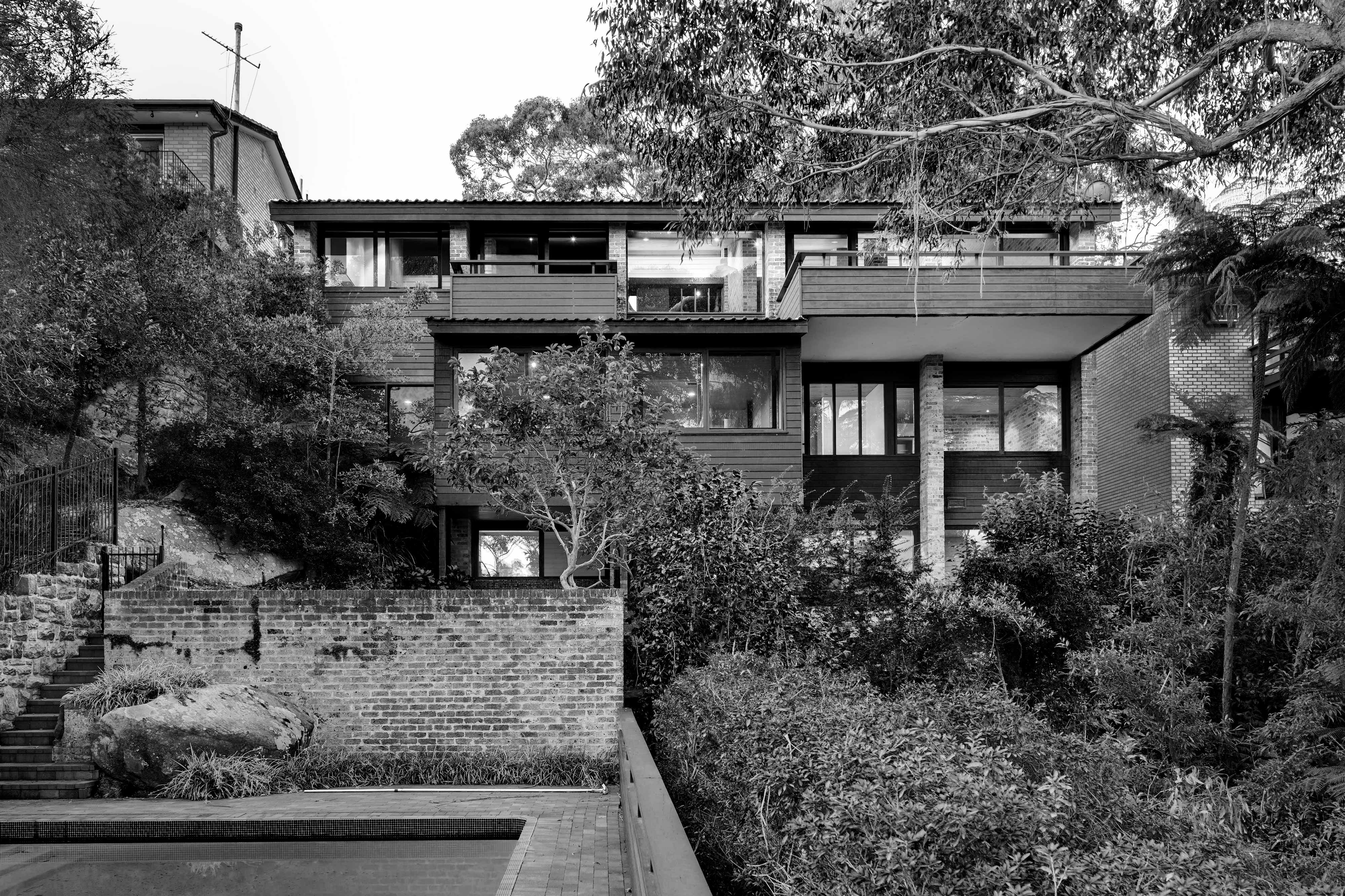Erby
House
Architect
Devine Erby Mazlin
Designed and built
1969 – 1971
Project Architect
Jonathan Erby
Address
Deepwater Road, Castle Cove
Specifications
6 Bedroom, Study, 4 Bath, 2 Car
Photographer
© Michael Nicholson
Share
Introduction
Erby House is one of those rare finds: a home within arm’s reach of Sydney’s urban heart, yet designed and sited ‘as one’ with the most extraordinary bush setting and unique Australian landscape.
Designed by architect Jonathan Erby, the founding partner of Devine Erby Mazlin, 191 Deepwater Road Castle Cove was completed in 1971 as the family’s main residence. Built to uncompromising standards of craftsmanship, this expansive house of 450 square metres is set on a 1,029 square-metre block, sited beautifully on the North Arm Reserve, almost completely unobserved from the street.
“Crossing the bridge to Erby House, the first glimpse hints at its Sydney School origins – of buildings intimately married to their landscape, in the vein of master architects Bruce Rickard and Neville Gruzman. ”
The Design
Crossing the bridge to Erby House, the first glimpse hints at its Sydney School origins – of buildings intimately married to their landscape, in the vein of master architects Bruce Rickard and Neville Gruzman.
The house rests quietly on a sloping site, tucked gently below street level, framing mature majestic eucalypts. Internally, it is designed to access the sun and breezes, to co-exist in its landscape. Natural materials of brick and timber are left in their near-original state; rooms are of comfortable proportions, perfectly balancing the vastness and dominance of the natural environment.
The hero moment is revealed on entry. With its timber-lined ceiling and richly speckled brick walls in a simple, symmetrical plan, Erby created a dramatic sense of theatre with the ceiling diving a full level, to define upper level living and dining spaces an focus attention on the view outdoors through floor-to-ceiling timber windows. The result is a powerful, respectful framing of the surrounding bush.
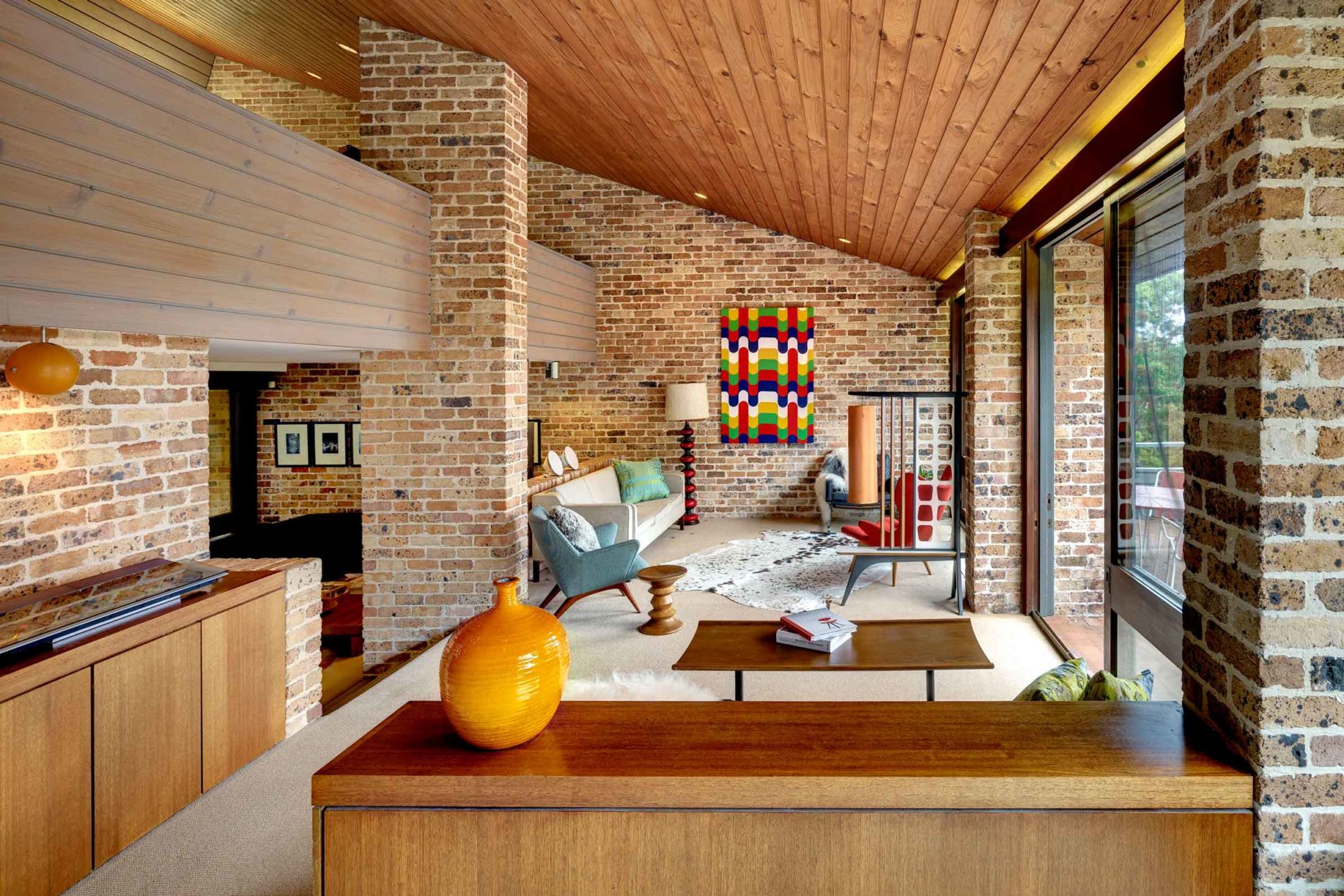
Erby oriented the house perfectly to both north and south, stretching it across a wide, tree-filled site facing the relatively secret world and natural bush of Scotts Creek, Sugarloaf Bay and North Arm Reserve. He opened it up continuously to the south and bush views, with courtyard views to the more publicly accessible northern elevation. Privacy form neighbours is afforded by the closing off of both western and eastern elevations. The street-facing double garage is the only structure visible from the street, the house accessed down a series of steps and across a ‘bridge’ to the central front door – the first hint of Erby’s use of simple, symmetrical spaces to create a sense of calm and tranquility.
A study, music room and laundry occupy the top entry level, with living, dining and kitchen on the next level with access to two balconies. On the next level is a second living area with access to a spa and courtyard. One level down are the sleeping quarters, where four generous bedrooms overlook the bush. On the ground level are two further bedrooms and a rumpus / billiard room with access to the fertile garden boasting mango trees, banksias, eucalypts, angophoras and Christmas bush, along with a family sized in-ground swimming pool.
The prime design objective A prime design objective for the modern house was efficiency, eliminating little-used space and unnecessary room divisions to achieve generous living spaces, this is certainly true of Erby House. It is distinguished from conventional homes by the freedom with which the spaces are arranged.
Specifications
Address
Deepwater Road, Castle Cove
Rooms
6 Bedrooms, Study, 4 Bath, 2 Car
Internal area (approx.)
455 sq m (4,898 sq ft)
Land area (approx.)
1,029 sq m (11,076 sq ft)
Floor Plan
Download
Viewings by appointment
Modern House Estate Agents
International: +61 2 8014 5363
National: 1300 814 768
viewings@modernhouse.co
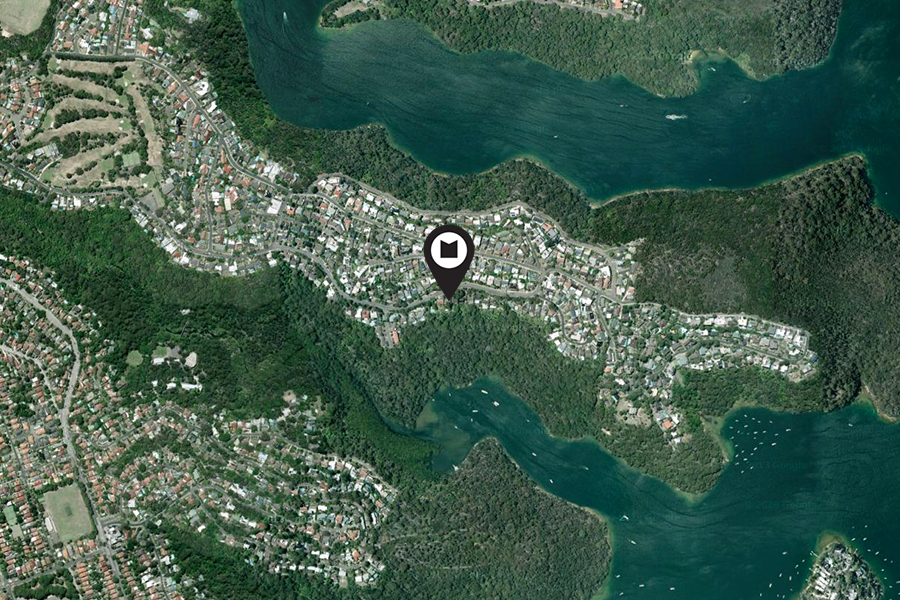
Location
Castle Cove is situated on the lower North Shore of Sydney, on the western side of Middle Harbour, containing vast tracts of untouched bushland and areas of great natural beauty, with walking tracks, recreational areas panoramic bush and water views. It is an area of great natural beauty with bushwalking a bushland reserves and associated recreational facilities being a defining feature of this suburb only 14 kilometres from the Sydney CBD.
On Deepwater Road, the Castle Cove Public Golf Club was established in 1932 as the first nine-hole golf course on the Lower North Shore. Walter Burley Griffin had designed its original clubhouse, which was destroyed in 1957 and replaced in 1968. Deepwater Road is also located in the highly sought after catchment area for Castle Cove Public School and nearby Castle Cove Village offers shops, cafes, restaurants, and a variety of boutiques in a village atmosphere. Just behind is the Carlile Swimming School.
Architect
Jonathan George Erby was born in 1938 in Sydney where he lived and worked for much of his lengthy career. He was a founding member of Sydney practice Devine, Erby and Stowe, established in 1962 with Grant Irvington Devine and Ronald William Stowe. Brian Mazlin joined them in 1969, and the practice then became known as Devine Erby Mazlin (DEM). The firm diversified into landscape architecture, interior and industrial design, planning and urban design, with offices in Sydney and Brisbane, Auckland and Wellington in New Zealand, and Kuala Lumpur and Penang in Malaysia. Some of their best-known buildings were done from the mid-1970s to the mid-1990s, and include the renovation of Campbell’s Storehouse in The Rocks (part of the Sydney Cove Redevelopment), the masterplan for Bruce TAFE College in Canberra (1973), the Surf Pavilion (c. 1980) at Manly Beach, and the IBM Headquarters (c. 1983-7) at West Pennant Hills in Sydney’s NorthWest. Jonathan Erby was awarded an AO in 1986 for services to the community and architecture.
History
The Erby family first occupied the house at Deepwater Road in 1971 and enjoyed 28 years before selling to the current owners in 1999. The home maintains the integrity of its original design, with only additions by the original architect and sympathetic alterations by the current owners carried out since.
Erby himself undertook the first alteration and addition on the home’s major sleeping level, expanding the children’s bedrooms to the south to increase what were previously very modestly sized spaces for growing teenagers. The second owners removed a three-quarter height room divider on the main living level, creating a fluid open plan space in preference to the previous compartmentalised one. The result is highly successful and creates a voluminous 17 m main living space.
There is currently a DA approval for the future addition of a top-floor ‘viewing/entertainment deck’, designed by Sandberg Schoffel Architects.
Viewings by appointment
Modern House Estate Agents
International: +61 2 8014 5363
National: 1300 814 768
viewings@modernhouse.co


