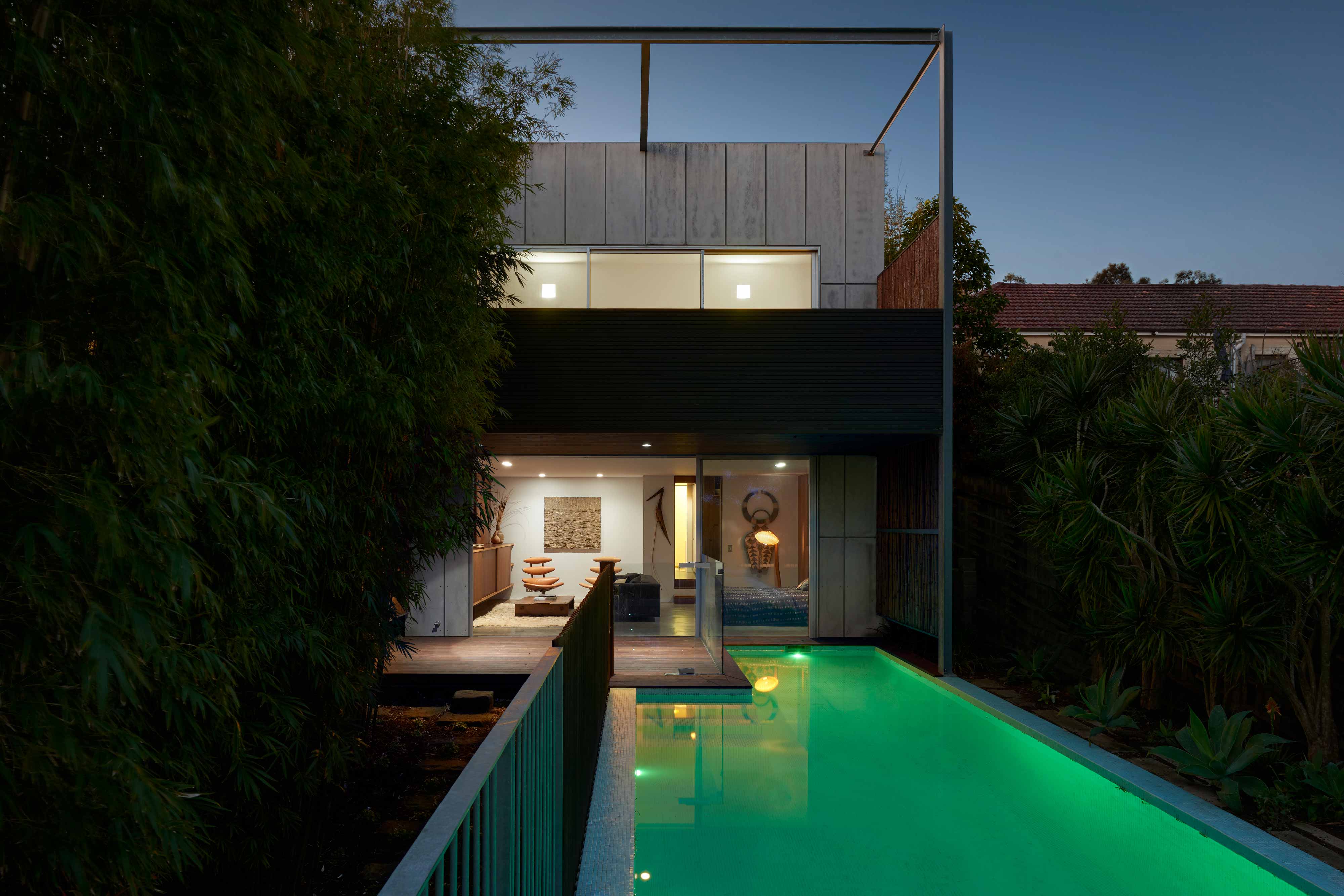Kerridge House + Apartment
Architect
Virginia Kerridge Architect
Designed and built
2011
Design Architect
Virginia Kerridge
Builder
Andre Fombertaux
Address
Rainbow Street, South Coogee
House Specifications
4 Bedroom, Study, 2.5 Bath, 3 Car (Garage)
Apartment Specifications
2 Bedroom, 1 Bath
Photographer
© Michael Nicholson
Share
Introduction
In the Sydney beachside suburb of Coogee, the Kerridge House + Apartment represents an important chapter in the life of an intuitive Australian architect. From 2005 to 2011, Virginia Kerridge gradually transformed this charming 1930s duplex into a pair of contemporary dwellings marked by warmth and artistry. Behind their original brick façade, the Kerridge House + Apartment have evolved distinctive, yet complementary architectural characters.
On the top level, the apartment comprises two bedrooms, bathroom with separate toilet, and interconnected living and kitchen/dining rooms, opening to an outdoor area at either end. Bathed in sunlight, it enjoys a breezy, elevated position.
The house below includes four bedrooms + study, two full bathrooms, a swimming pool and three-car garage /studio. Intimately connected to a beautiful private garden, the house is cocooned in a warm, textural palette of blackbean timber, polished concrete and raw fibre-cement.
Both of these homes are infused with a sense of tranquillity and ease, responding to both their light and location beautifully. Having served as a testing place for the architect’s mastery of material and detail, they contain many moments that are precursors to her much awarded houses in rural and urban NSW.
“Two spatially intricate, yet formally serene homes, theirs is a finely considered design supporting the pleasures of casual living.”
The Design
The Kerridge House + Apartment were commenced in 2005. Architect Virginia Kerridge recalls her surprise in discovering the almost ‘prehistoric’ landscape sensibility of the valley that this house and apartment occupy. She watched the sleepy suburban hillside intently and came to understand its subtle natural rhythms – most memorably the overhead flight of black cockatoos at sunset. The house and apartment look directly onto Bangor Park, and so will retain a landscaped setting, with an unbuilt park frontage to their north, in perpetuity.
Kerridge first renovated the apartment, and lived in it for the four years that she constructed the house in close collaboration with builder and carpenter Andre Fombertaux, son of the well-known French emigré architect, Jean Fombertaux. This working method afforded Kerridge a deep awareness of the site’s subtleties, and the chance for the house to evolve slowly, through both the minds and hands of its architect and craftsman.
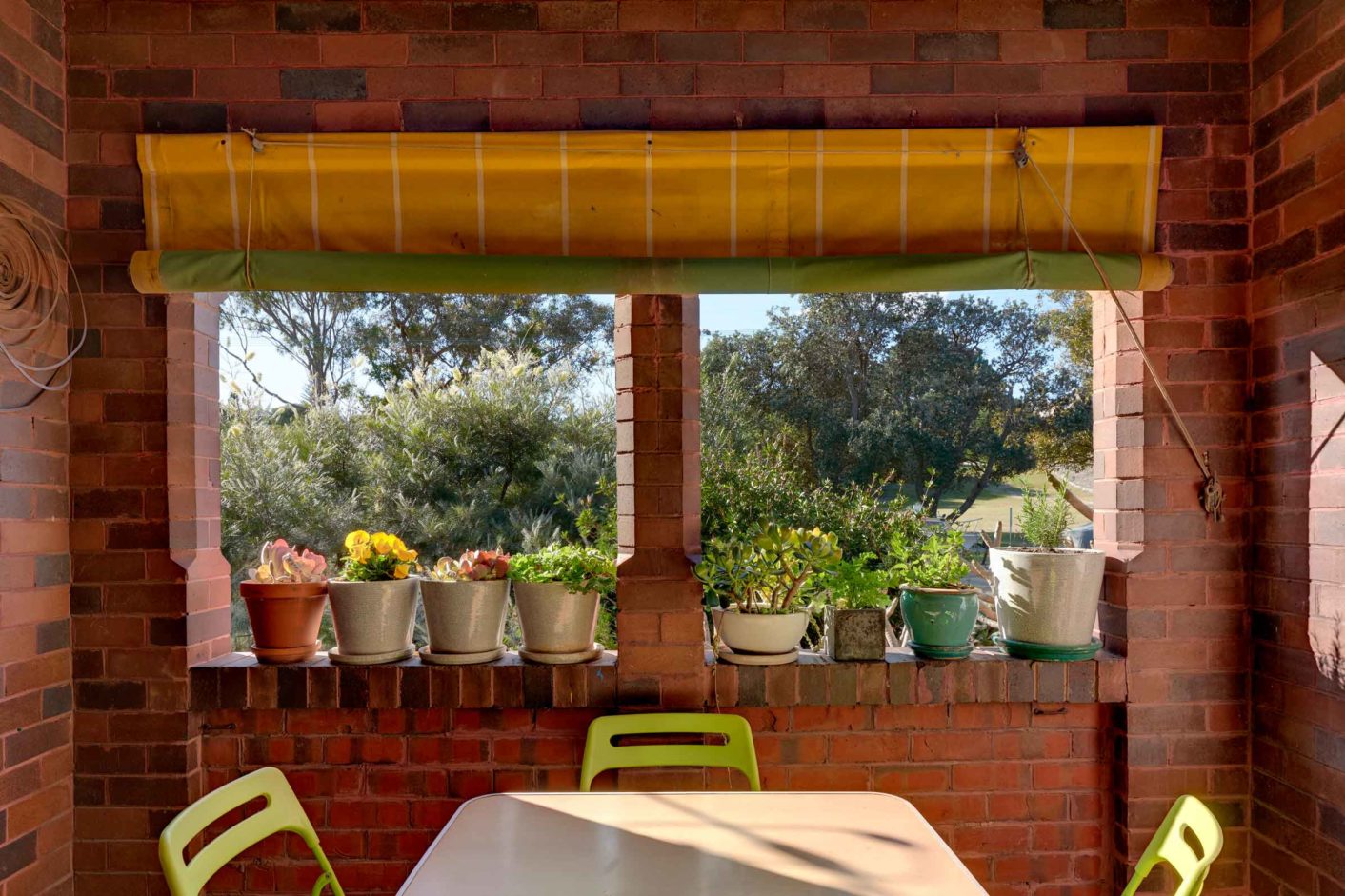
The apartment is entered via a folded steel stair that lands at an inset brick porch. One is welcomed into a luminous, white interior retaining all its original period details – cornices, picture ledges, rails and decorative architraves. A generous living room and kitchen/dining area are arranged inenfilade offering a long vista that links the park across the street, through the apartment, and out into the distant southern landscape behind.
Light pours into the apartment from every side, reflecting soft blushes from colour accents sprinkled throughout; sea-green glass mosaics in the bathroom, a fire-engine red front door and Marmoleum kitchen floor. The front porch is a gem, replete with its original golden canvas blind and tiny timber pullies. Drenched in sunlight, it looks up towards the parkland opposite, gently screened by the front garden’s mature plantings.
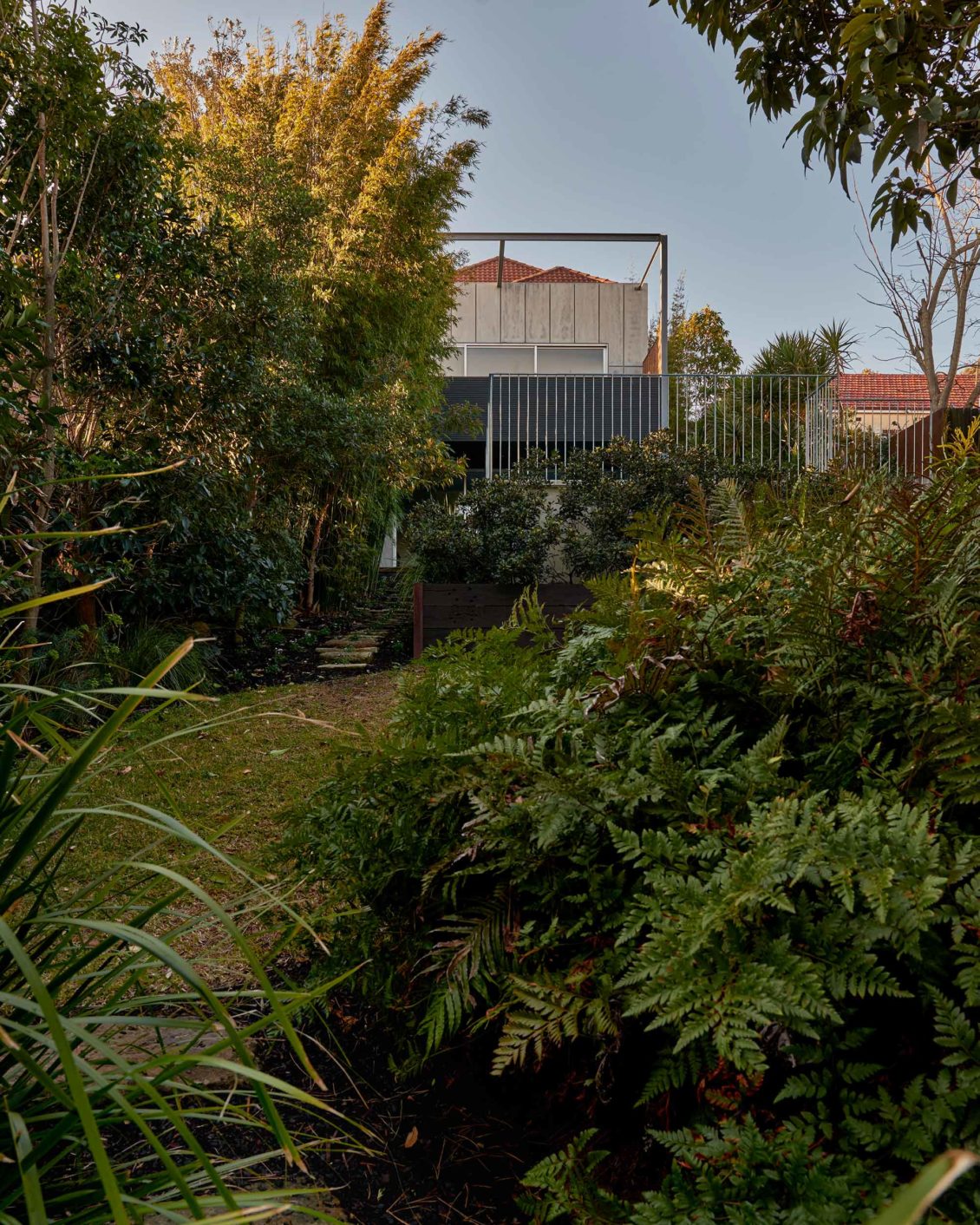
The apartment’s spacious kitchen is appointed with quality appliances and trimmed with blackbutt shelving and handles that form a sprightly compositional play. It opens southward onto a hidden belvedere that draws views out to the far horizon and effortlessly addresses privacy between the apartment and house below.
Expanding beyond the original envelope of the duplex, the house addition is a crisp, steel and fibre-cement box, grafted onto the brick volume. Movement through the house is enriched by the cultivated awareness of its thresholds – those moments when one passes between old and new.
Original rooms in the house retain their period charm, accented with contemporary fabrics, joinery and fixtures. They offer a suite of flexible spaces for sleeping and recreation. Two formal bedrooms are separated by the former living room, with its original mantle and (more modern) gas firebox. This room could equally accommodate a large third bedroom, sitting-room or a child’s dream playroom. The original bathroom has been entirely reworked with charcoal and white glass mosaics, softened with blackbean veneer plywood joinery and trims. The immaculate ply joinery is also a feature of the study that completes the last of the original rooms of the house.
There is no mistaking the moment you enter the addition, as the space suddenly swells into a lofty, exquisitely proportioned room. Paired clerestory windows frame the sky above neighbouring dwellings, and lend the light in this room a soft, contemplative quality. Within this serene box, food and fire define its edges – a sleek kitchen occupies one long wall, while a steel firebox anchors the other.
The serene master suite below is accessed via a timber stair – the presence of timber gradually intensifies as you move closer towards the garden. The private room looks out across a lap-pool and down into the lush, long garden. It is serviced by a vast and beautifully appointed bathroom, paired with a dressing/utility room, where Kerridge’s signature use of colour jostles underfoot in a burgundy, yellow and cherry red floor.
It pays to look up as well as down in this new volume, to notice the triangulated timber lining panels as they meet precisely at pivot points to follow the stair’s geometry. Notice too, the addition of a small piece of Kerridge history – the coach rail from the Taylor Square Warehouse (1995), repurposed as a gently canted handrail.
House and garden intertwine on this lower level. The garden was designed by long-time collaborator and friend, landscape architect Jane Irwin, and has been cultivated by John Dimitric over a decade. Irwin’s hand can be read clearly in the densely variegated and textural foliage, seamlessly extending Kerridge’s architectural sensibility into the landscape. Dimitric has installed a collection of small stone totems in the garden, most memorably in a circular fire-pit that has hosted many a late evening gathering.
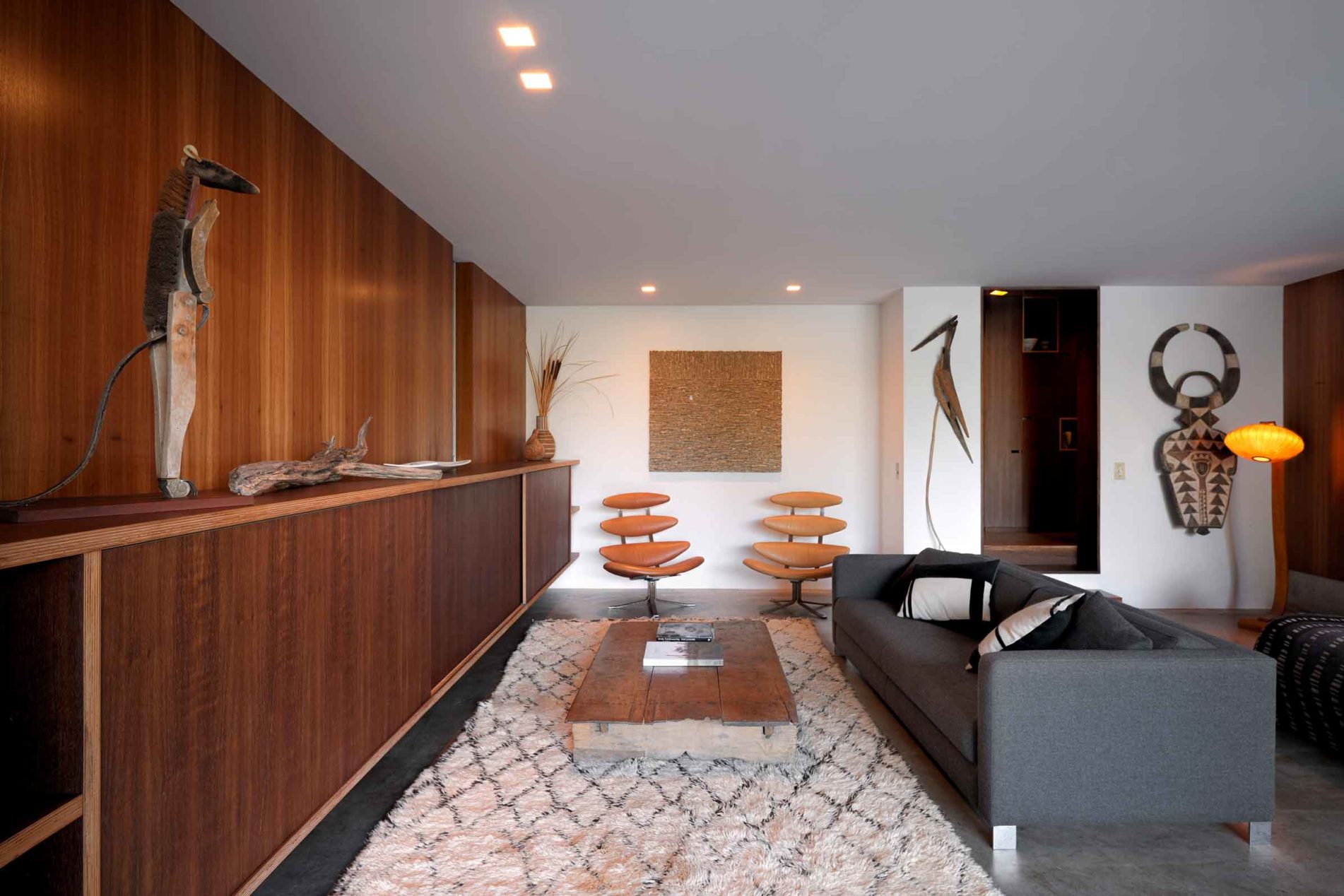
Finally, right at the very bottom of the garden one finds the garage. An inverted box – this time it is the interior that is lined in soft grey fibre-cement. Most aptly described as a studio, this room is simply too beautiful for cars, though it can easily accommodate three. From within, one looks back up towards the box of the main house, mentally reassembling the intricate sequence of atmospheres and spaces that Kerridge has woven into this site.
Two spatially intricate, yet formally serene homes, theirs is a finely considered design supporting the pleasures of casual living.
House Floor Plan
Download
House Specifications
Address
Rainbow Street, South Coogee
Rooms
4 Bedroom, Study, 2.5 Bath, 3 Car (Garage)
Internal area (approx.)
187 sq m (2,012 sq ft)
External Deck areas (approx.)
33 sq m (355 sq ft)
Land area (approx.)
630.8 sq m (6,790 sq ft)
Apartment Floor Plan
Download
Apartment Specifications
Rooms
2 Bedroom, 1 Bath
Internal area (approx.)
79 sq m (850 sq ft)
Deck area (approx.)
11 sq m (118 sq ft)
Location
The Kerridge House + Apartment are located in Coogee, within a kilometre of Sydney’s famed coastline, featuring spectacular walking tracks, Wylie’s Baths and Coogee Beach. It is within comfortable walking distance to the cafés and restaurants of Coogee, the newly reborn Coogee Pavilion by Merivale, and the Randwick Ritz cinema amid popular local restaurants at The Spot.
The local area contains numerous sporting fields, parks and recreational amenities and is close to both the University of NSW, and the Prince of Wales Hospital. Coogee is well serviced by Sydney buses to and from the trains and the city, and is only a modest cab fare to Sydney International Airport.
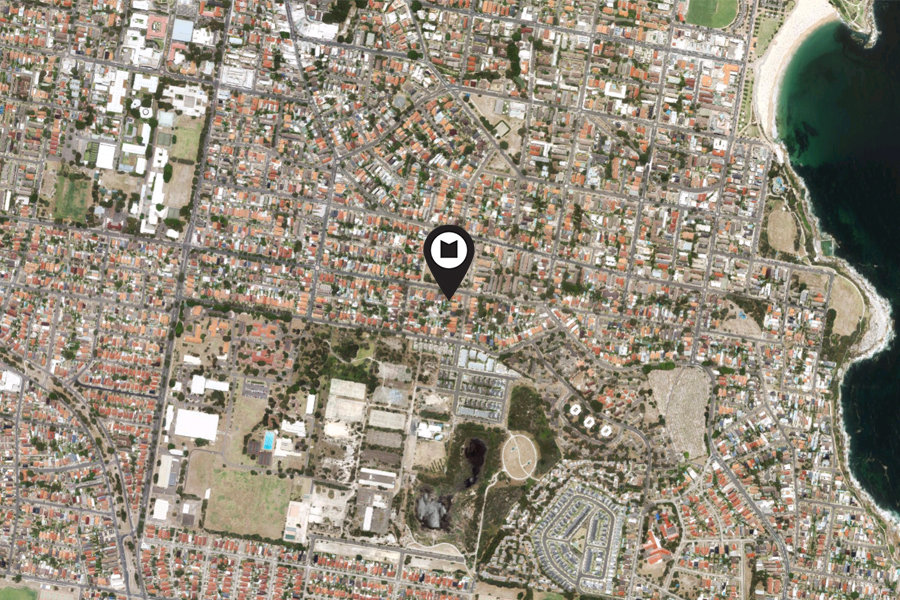

Architect
Virginia Kerridge has built a strong, but subtle, body of work over twenty years of practice in Australia. Her process embodies a deep affinity with art practice. Years of drawing and painting have given her an innate feel for colour and texture, and guided her meticulous sense for composition and detail. This richness is allied with a spatial clarity that grounds all her work with calm sophistication.
Her practice, Virginia Kerridge Architect, is widely recognised and awarded for spatial inventiveness and subtlety, liveable interiors, artistic use of materials and colour, and a sensitive approach to adaptive reuse of existing buildings. Among her long list of awards are Australian House of the Year (2011, HOUSES Awards) for House in Country NSW. In 2013, her Lilyfield Warehouse was lauded across peer and industry platforms, receiving: an Interior Architecture Award at the NSW Architecture Awards, the Best (Residential) Renovation Award (Australian Timber Design Awards) and awards for both Alterations & Additions over 200 m2, and Outdoor at the 2013 HOUSES Awards.
Architect's Drawings
Awards
Randwick City Urban Design Awards, High Commendation, 2013
HOUSES Awards: Apartment, Unit or Townhouse, High Commendation, 2012
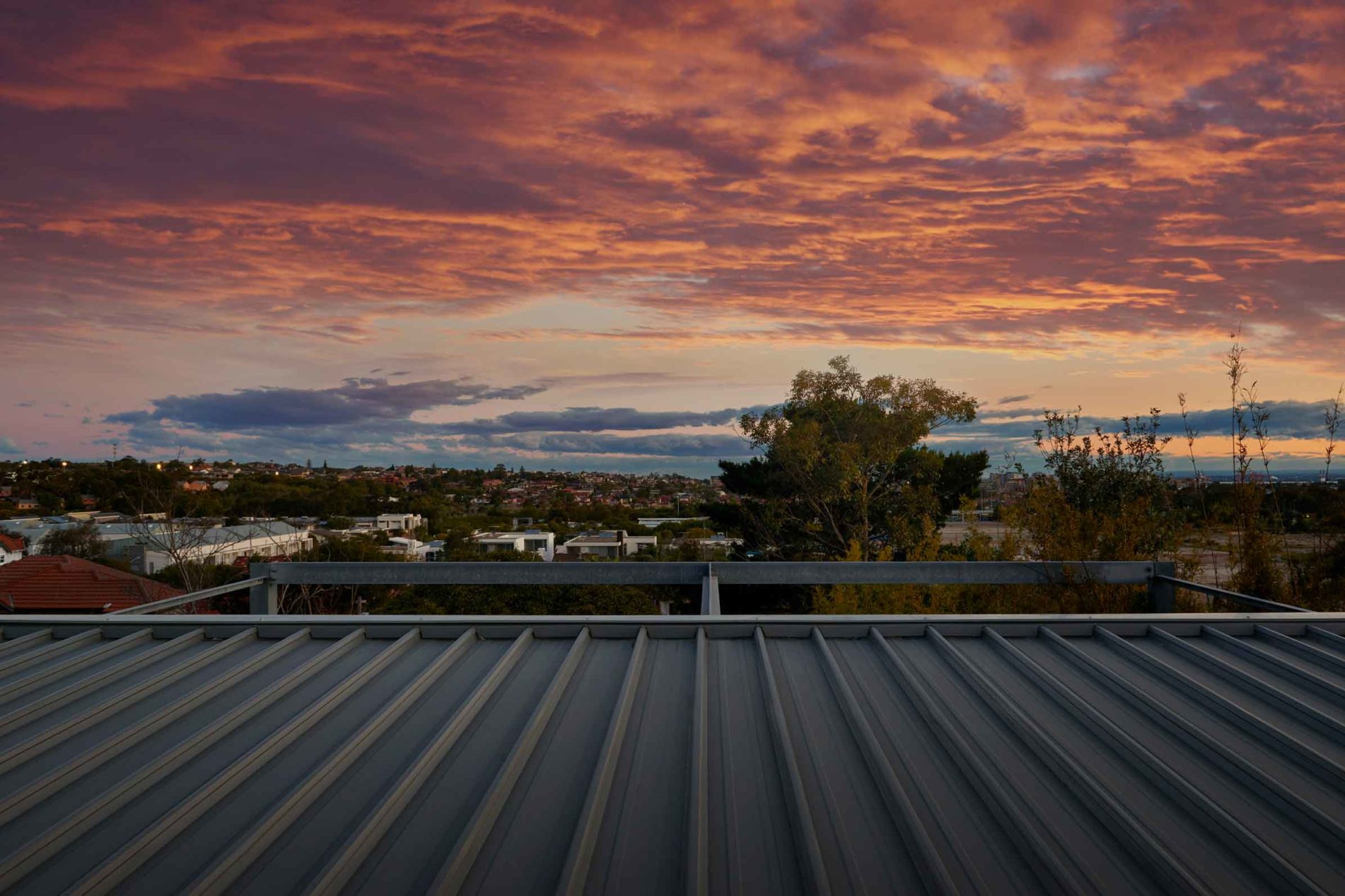
Viewings by appointment
Modern House Estate Agents
International: +61 2 8014 5363
National: 1300 814 768
viewings@modernhouse.co


