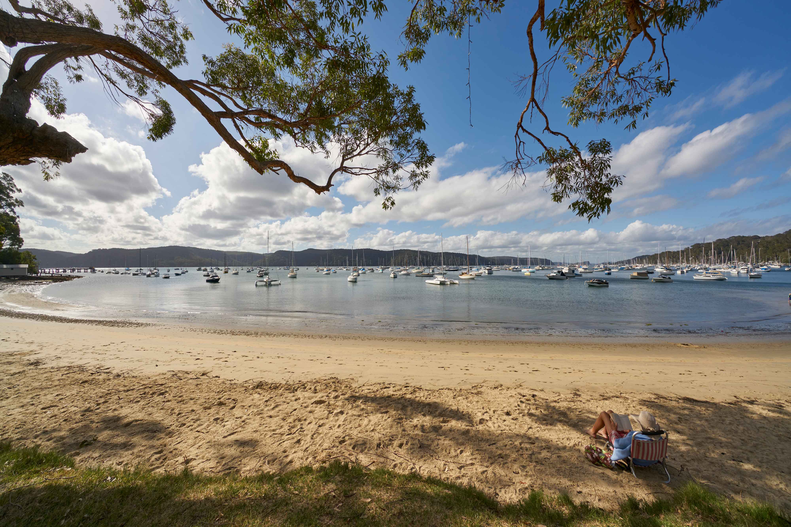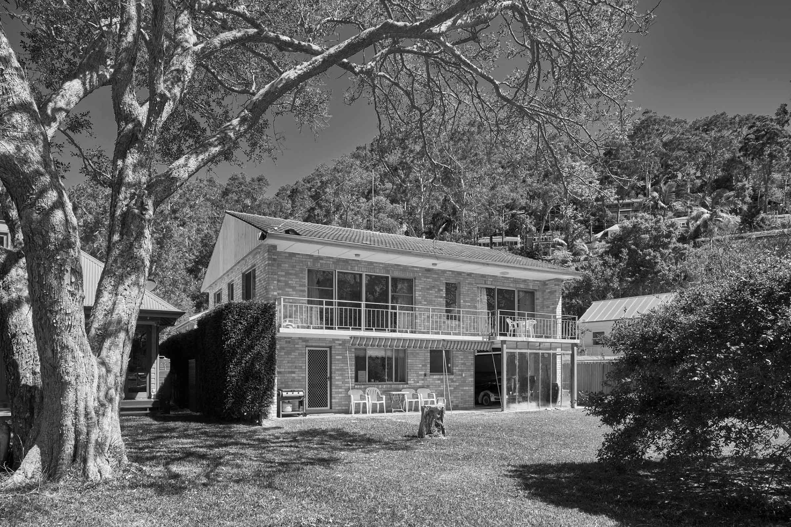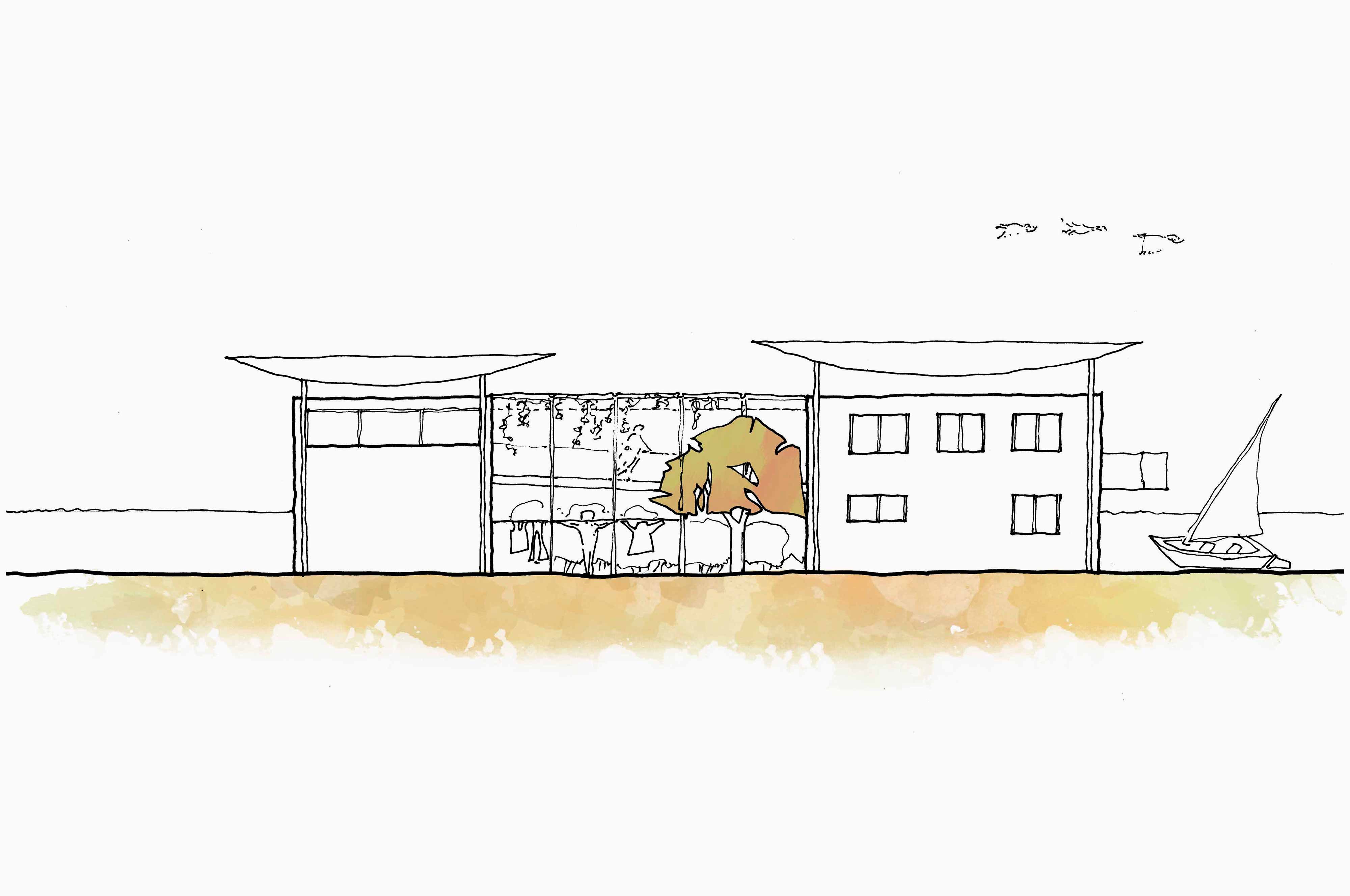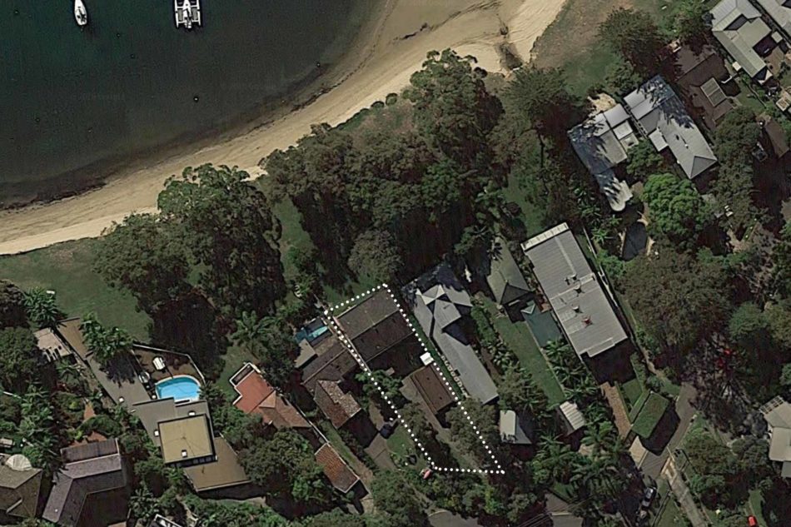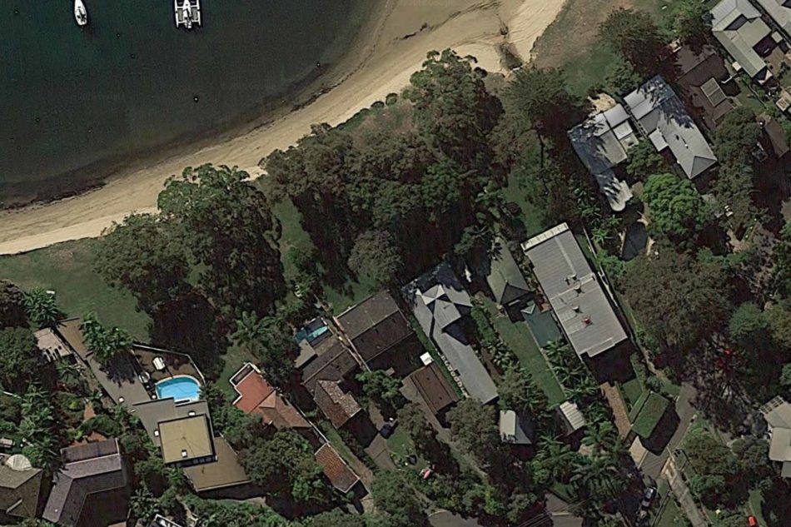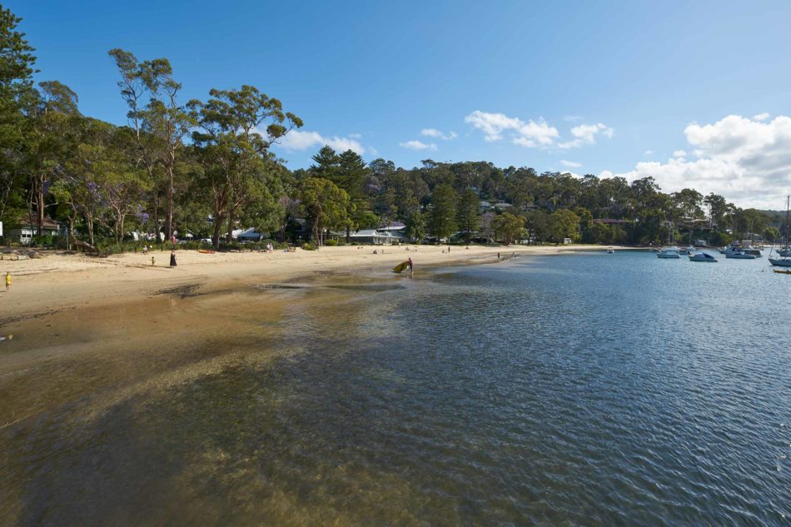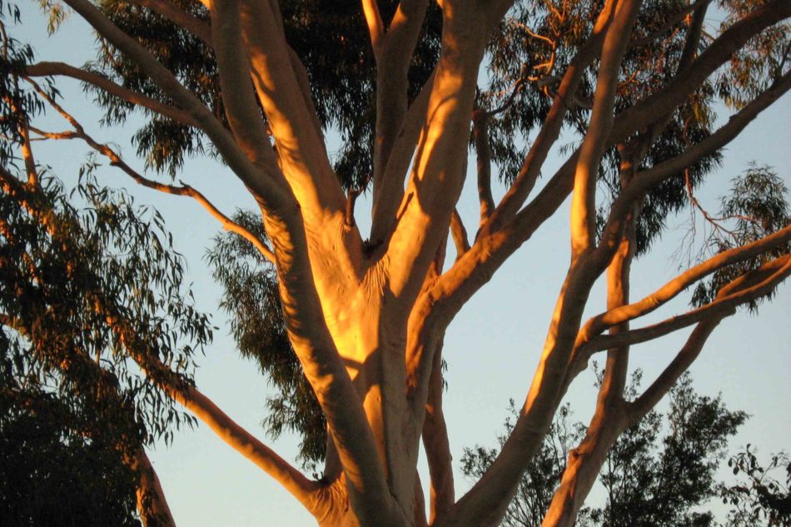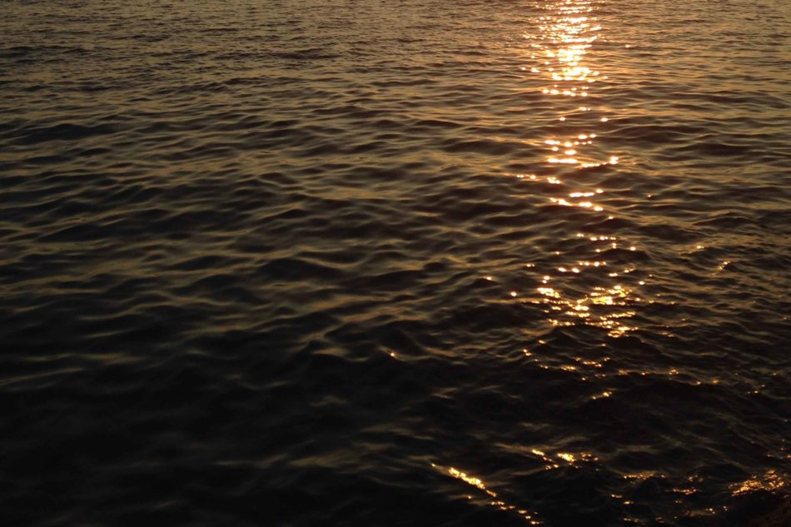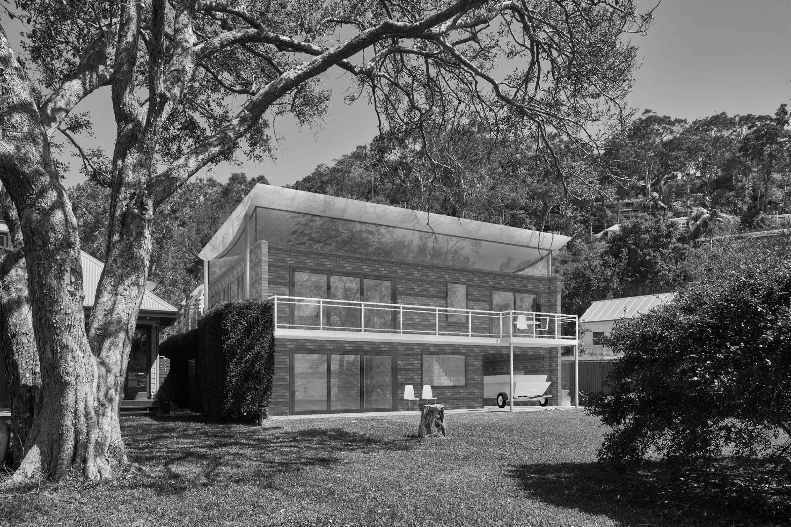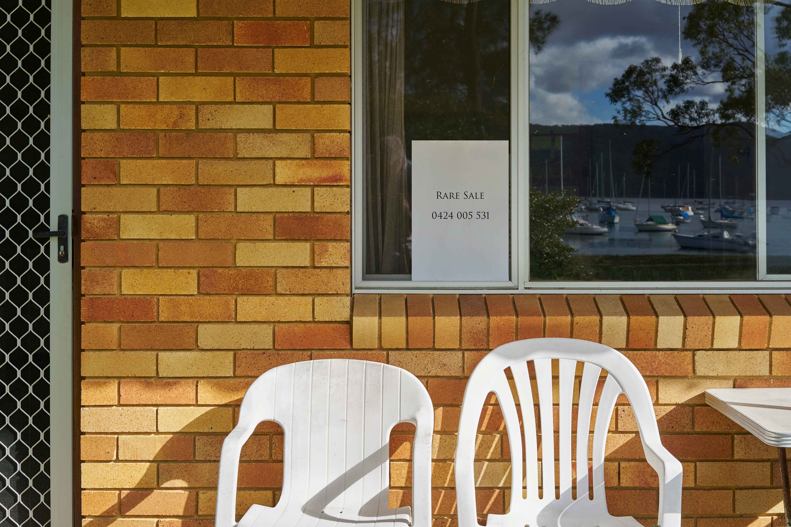Long Beach House
Renovation Concept
Peter Stutchbury Architecture
Designed
2018
Design Architect
Peter Stutchbury
Photography
© Michael Nicholson
Location
The dress circle of Clareville beach
Opportunity
Add architectural and lifestyle value to a double brick 1960's beach house
Orientation
North-north-west
Rare
Level access to beach lawn
Create
Modern beachfront family home
Share
A timeless place
Australia is a timeless land. A nation rich with ancient landscapes speaking still of Gondwanaland, early people and inhabitation, of untamed and untameable beauty, of freedom. Craggy escarpments, unmarked bush, wide plains, blue skies and seas – a country boasting great expanses of unspoilt majesty.
Despite this, it’s remarkably rare to find an urban block in any city capturing an unspoilt natural vista and a uniquely Australian sense of place. 8 Delecta Avenue in Sydney’s Clareville – one of a small handful of beachfront homes in the suburb, one of only three with optimum orientation, and one of a tiny percentage with unbroken views of a national park – sits comfortably among this fortunate minority.
Perched on the edge of Pittwater and fronting Clareville’s Long Beach, first and lasting impressions are of a settled place in an ancient land.
“A location blessed by good orientation with 180 degree views from west to east and from sunrise to sunset.”
Introduction
Oriented north-north-west, this generous, rectangular 632 sq m site itself reads as a simple, single fluid line; as an unbroken sequence to the beach – many houses along Delecta Avenue have lost the through connection to the beach for boat access.
From the street: gently sloping grassland, fringed with she-oaks and eucalypts, gives way uninterrupted and unimpeded to sand and beach, before slipping into Pittwater. In front, the beach, ribboning gently east to west and flanked with boat houses speaking of days gone by.
Offshore, a flotilla of moored water craft, bobbing peacefully, the sound of stays in the breeze. To the rear: Bilgola Plateau, offering protection from the fiercest southerlies, westerlies and south-westerlies – along with the sense of a hidden, secluded community.
An idyllic site and scene
But such simple, accessible and domesticated beauty is a servant here to the real master – to the more powerful, overwhelming nature of the block’s surroundings: the vast expanse that is Pittwater and the very undomesticated, unblemished, Ku-ring-gai Chase National Park opposite. Both are on panoramic display, with the site enjoying 180 degree views from west to east and from sunrise to sunset.
Towering above the estuary is the park’s extraordinary rhythm of snaking ridgelines, majestic soaring headlands, and deep watery bays. Lovett Bay, Morning Bay, Longnose Point, Pugnose Point, and Lion Island in the distance – all within easy reach by boat. Ancient, pristine, and speaking of the ageless nature of man and nature, of the nation’s first inhabitants, and the world as it once was.
The reimagined home
Respecting and honouring this history and way of life, internationally recognised architect, long term occupant and co-owner Peter Stutchbury has reimagined the existing 1960s home as a place for the 2030s and 2040s.
Having developed a deep personal understanding of this site and the workings of this house over the past half century, Peter is well equipped to reinvent, renovate or reimagine how this house could be today.
While the home-as-is continues to offer all that’s needed, over recent months Peter has prepared drawings for a simple, beautiful, sustainable and affordable renovation of existing spaces. The aim: to maintain the home’s relaxed beachside nature while providing all the amenity appreciated in a modern home today.
As is, it presents as two distinct, unconnected two-storey buildings: the main home facing the beach, the second tucked behind, both pushed towards the eastern boundary – with the main house stretched west on the upper level to cover an open carport/boat space. Open flat lawn divides and connects both buildings.
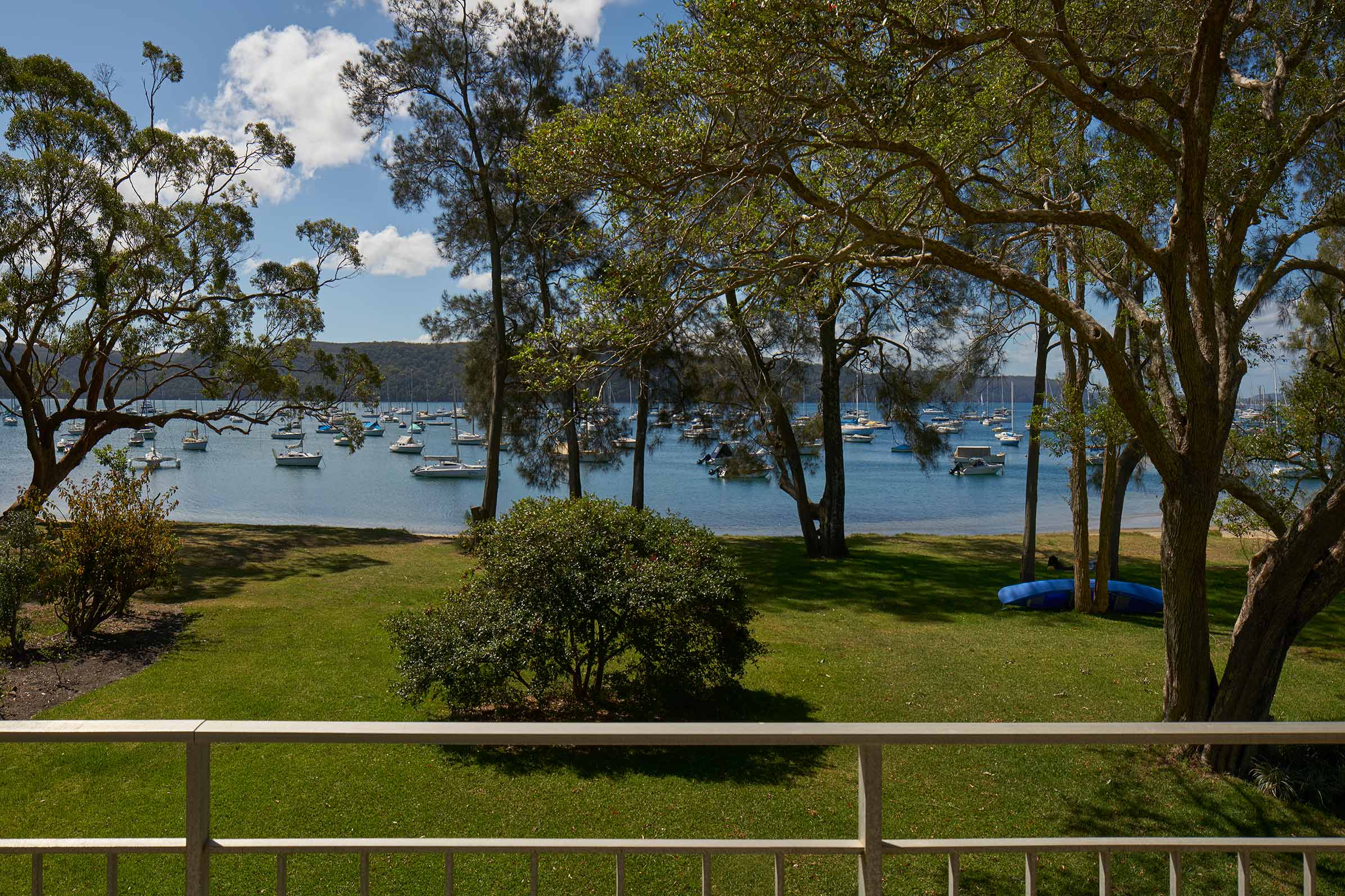
Peter’s plans include reconfiguring internal spaces for better flow and connection, while losing none of the home’s flexibility of use; opening up both to light, the sky and the site through the addition of twin floating disc-like roofs infilled with glass; connecting both structures with a glass-canopied elevated bridge or walkway; and creating a private courtyard retreat between both buildings that enjoys five hours of winter sunlight. All dramatic, poetic gestures creating very real functional and programmatic improvements.
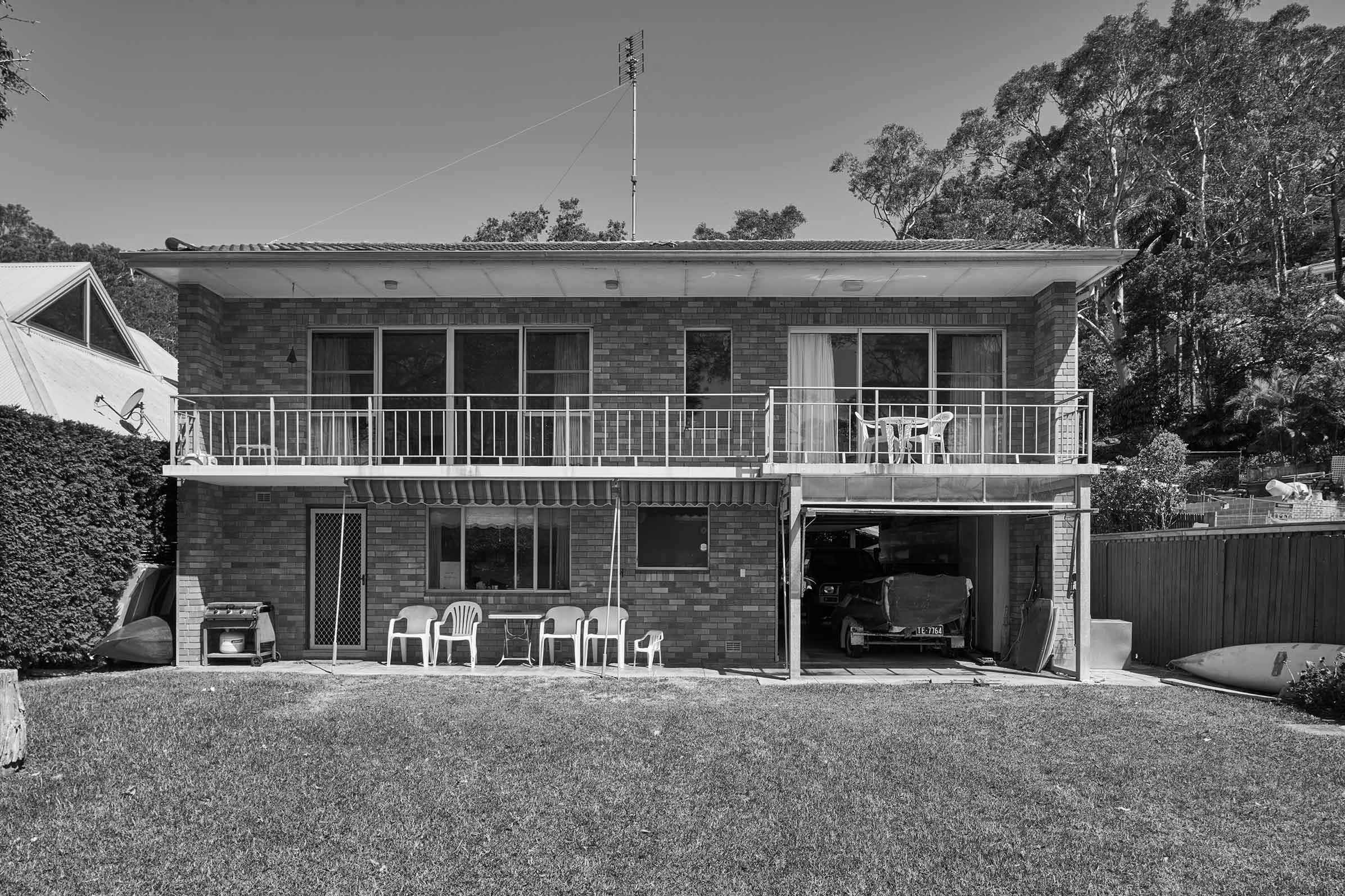
“The floating roof allows, particularly, the coloured light from the west that drifts across Pittwater in the late afternoon to influence the house, Peter says.”
Defining the home would be its dramatic fifth façade – the new curved caldera-like rooflines, inspired by the area’s original use as a campsite and the freedom of early beach houses.
Steel framed and rimmed with glass, they would hover lightly above both structures, with the surface of the curve envisioned as absorbent outside and reflective inside. The result would be a lifting or lightening of the very grounded, earthed building visually and emotionally – a structure hard on the ground and reaching sunward.
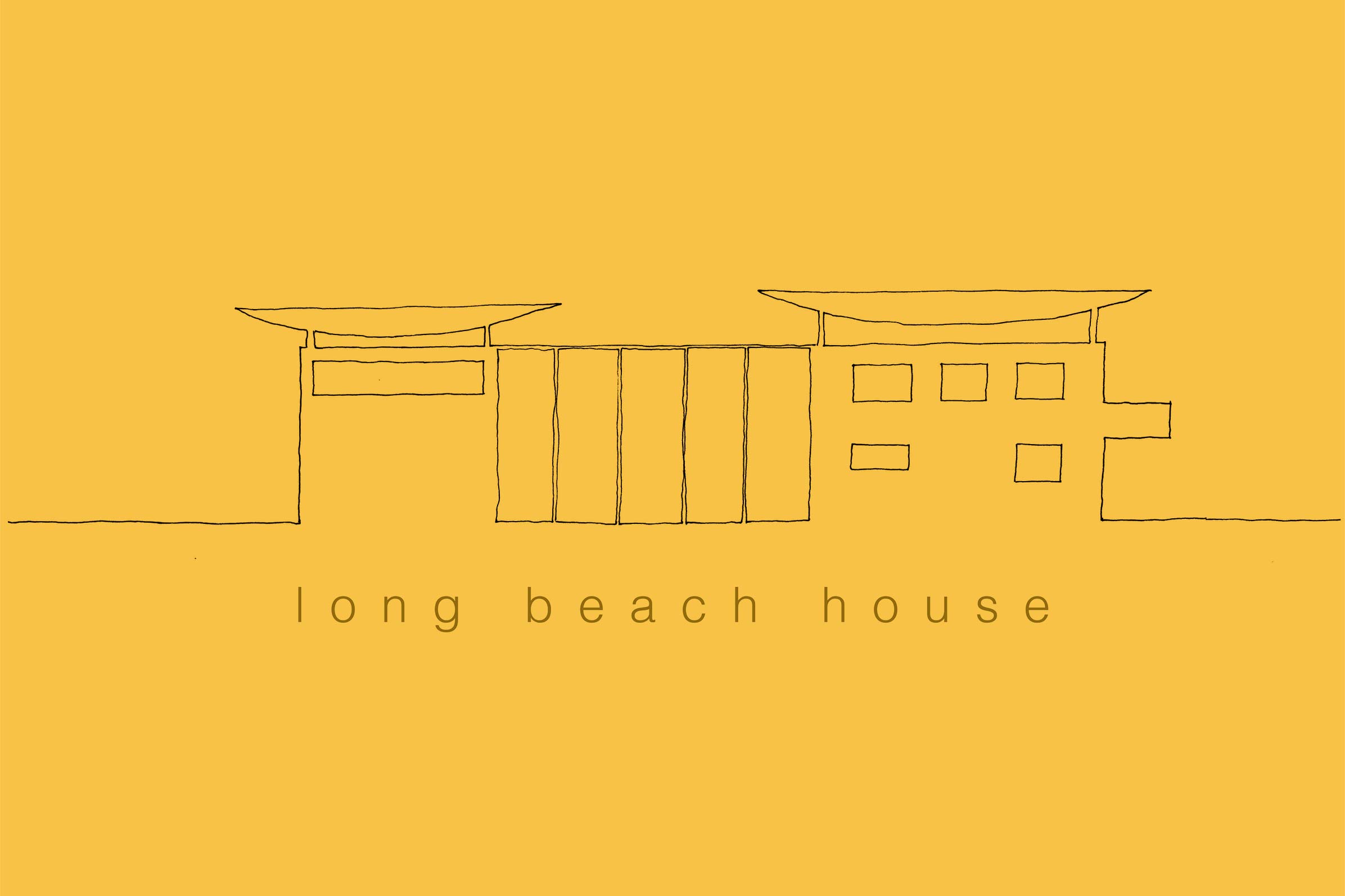
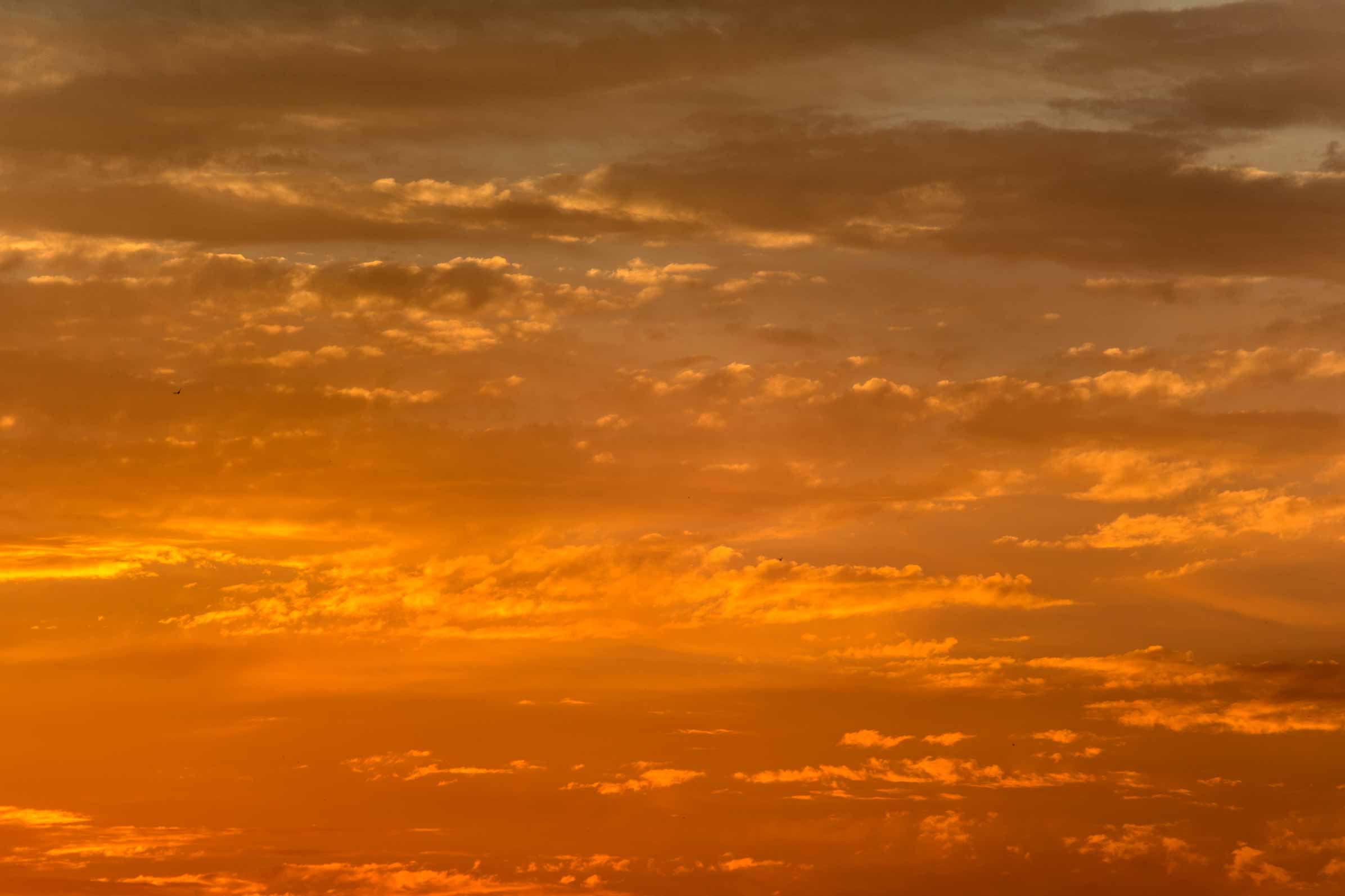
All elements are designed to maximise connection to this unique site. To allow occupants to appreciate the silence of the beach at night, the beauty of endless sunsets, the sound of water lapping, owls in the whispering she-oaks, the stillness of a breezeless day and the sudden shift and gusts of wind. To be truly alive with nature.
“The sun sets on a broad spectrum around the house, winter and summer. This roof will take sunlight and put it into the house.”
Renovation Concept
Download
Specifications
Address
8 Delecta Avenue, Clareville NSW 2107
Building Program
Two Pavilions joined by Green Room with Glass Roof Walkway
Concept plan
5 Bedrooms, 2.5 Bathrooms plus Outdoor, 3+ Cars, Multiple Living
Mutliple 'residences' use
Multi-Generational, Flexible Living
Land area (approx.)
632 sq m (6,803 sq ft)
Sustainability + Structure
Use of existing double brick structure & concrete slab to:
• minimise wastage and cost
• maintain the joy of level access to beach front
New roof structure to:
• optimise winter solar gain & minimise summer sun
• catch the beautiful yellow/orange western light and move it across new curvilinear ceiling
Opportunity to define your sustainability wish-list
Environment
North-northwest orientation to beach front
Two facades and Green Room catch the cooling north easterlies
Protection from the southerlies, south westerlies and westerlies
'Privatised' buffer zone to beach
Outlook to National Park - no buildings / light pollution
One of the three best sheltered & orientated blocks on the beach
Gentle beach environment, similar to a swimming hole
Register your interest to view
Modern House Estate Agents
National: 1300 814 768
International: +61 2 8014 5363
Email: viewings@modernhouse.co
Location & History
Clareville Beach, or Long Beach as it was previously known, speaks of a rich layering of history. It is a landscape that changes from one moment to the next, hour by hour, season by season, offering those that enjoy it a rare experience. All the while, speaking both of impermanence, permanence and longevity. A sustainable and sustaining place supporting family and life; speaking of the past and future.
Not surprisingly, this small sheltered area was once a cleverly positioned, favoured camp site and home to local indigenous people.
Not just a place of beauty, it was protected from the fiercest of weather, offered a freshwater creek providing drinking water, and flat access to the sprawling estuary – a perfect place to hunt and fish, and sustain life. The area continues to offer the same advantages today, with an abundance of fish to be caught off the beach and crabbing close by.
Spotted as one of the beach’s three best sites (being centrally placed and featuring a perfect north-westerly orientation), 8 Delecta Avenue was purchased by the Stutchbury family in the late 1960s.
Almost 50 years and three generations later, it remains a much-loved family gathering place. And, while originally designed as a holiday destination, the site’s charms have seen it permanently occupied for 30 years.
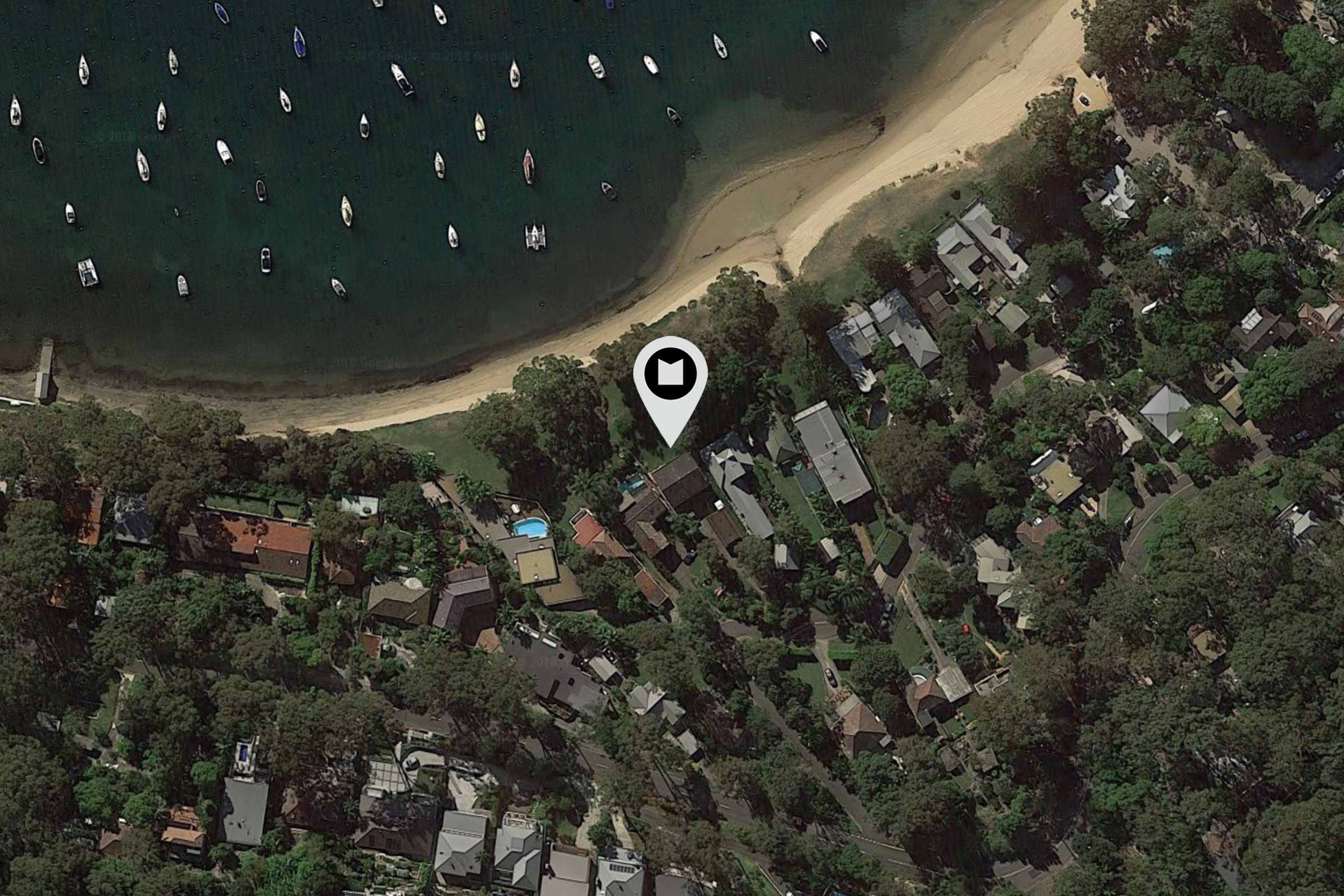
Soon after purchasing, family patriarch and engineer Ernest William Stutchbury set about creating a functional, flexible, two-storey home with a separate second dwelling.
Working with an engineer friend, his desire was to build a retreat that truly catered for the multiple ways Australian families have traditionally (and continue to) occupy beach houses – as one family or several, with friends, alone, or any combination thereof.
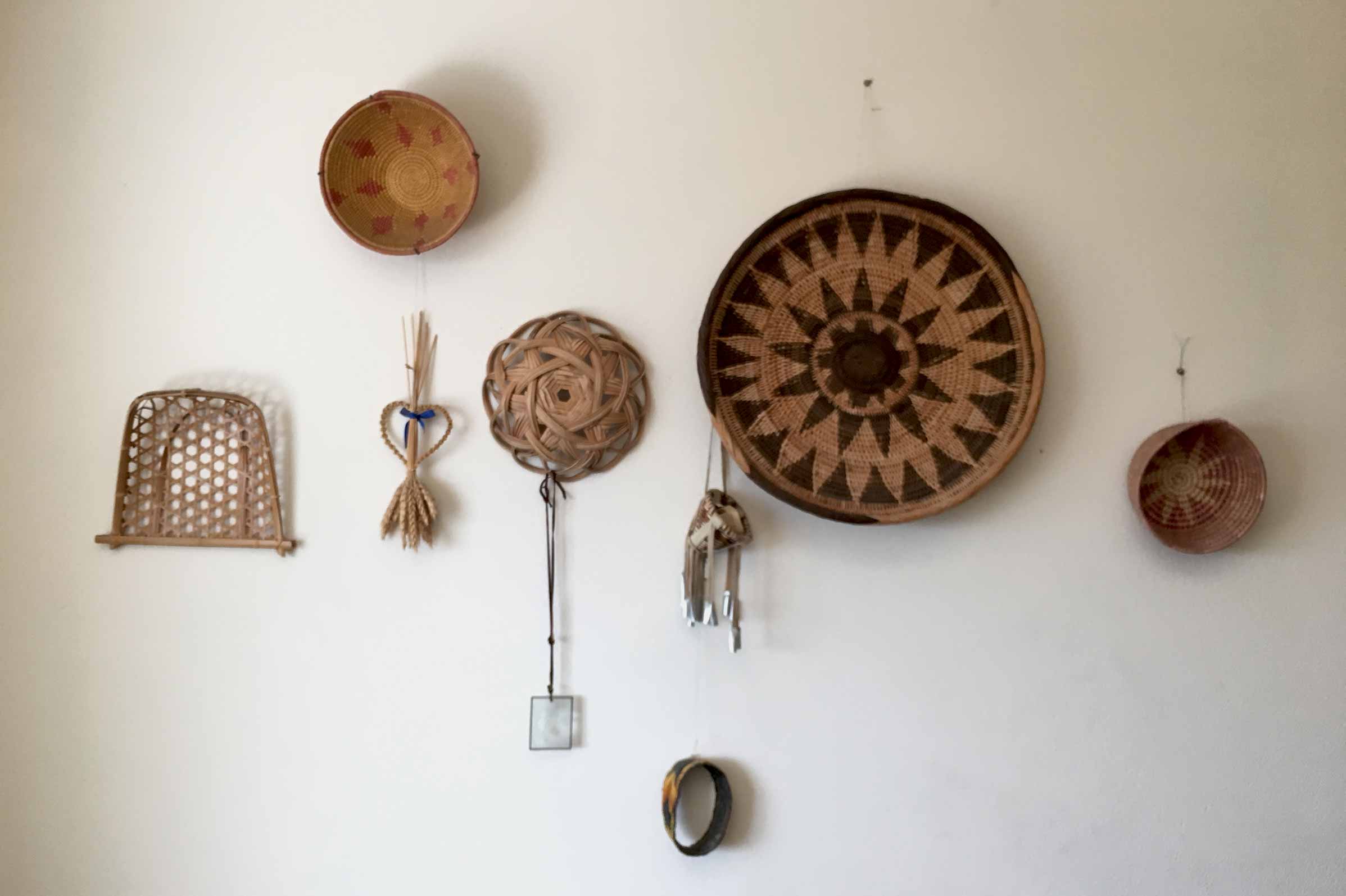
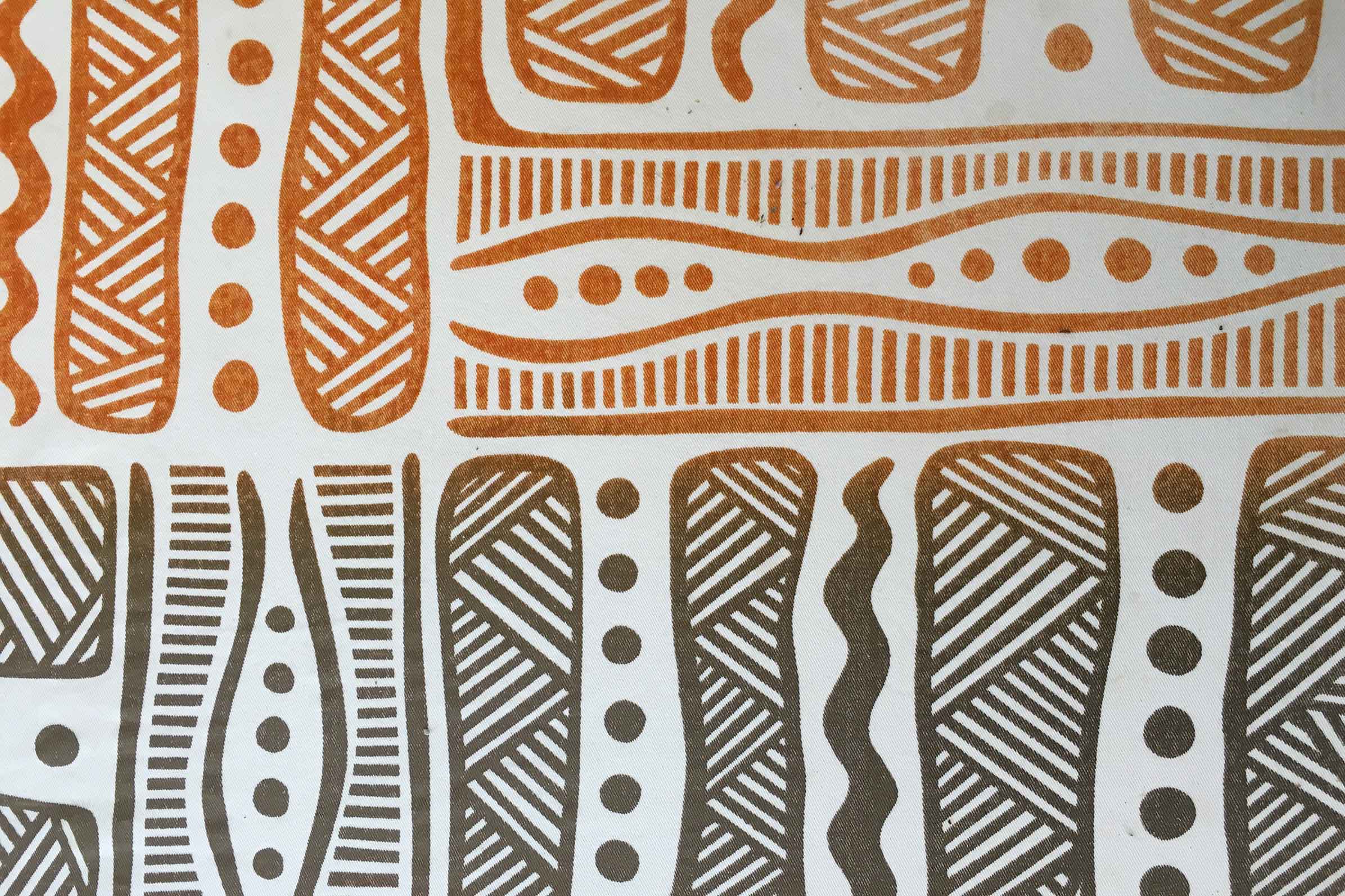
It needed to be family-friendly, low maintenance, and offer immediate access to the beach for both people and boats. It needed to be no-fuss – occupants arriving and leaving with minimum time spent preparing, opening and shutting down the house. All redeeming features in a modern world.
The house remains intact and unaltered today, a testament to Ernest’s desire for a relaxed yet settled place, speaking of a longevity complementing its setting.

Architect
Peter Stutchbury has emerged as one of the leaders of a new generation of Australian architects. He is recognised for his innovative approach to sustainability and design. A principal of the firm Peter Stutchbury Architecture he has practiced independently since 1981 producing a wide variety of work. Projects have been published and acclaimed internationally. Peter has taught both nationally and internationally most recently as visiting professor at Tecnológico de Monterrey, Mexico where he held the Catedra Luis Barragán. He is currently a Professor at The University of Newcastle, Australia and one of the distinguished ‘masters’ with Architecture Foundation Australia.
Since 1995 his firm has won an unprecedented 47 Australian Institute of Architects Awards. In 2003 Peter became the first Architect to win both National Architecture Awards for Residential and Public Buildings, repeating this in 2005. In 1999 he won the overall National Metal Industries award of Excellence and in 2000 and 2008 The Australian Timber Award. In 2006 Peter was runner-up in the “Innovative Architectures – Design and Sustainability” award in Italy and in 2008 the firm won the International ‘Living Steel’ Competition for extreme climate housing in Russia. Peter Stutchbury Architecture has exhibited work across Australia, Germany, Japan, Luxembourg, France, New Zealand, South Africa, Namibia, USA and Slovenia and at the Venice Architecture Biennale in Italy in both 2006 and 2008.
In 2015, Peter Stutchbury was selected as the 2015 recipient of the Australian Institute of Architects’ highest honour, the Gold Medal.
In September 2015, Peter Stutchbury was awarded the Royal Institute of British Architects (RIBA) International Fellowship and most recently, RIBA announced that Invisible House will be visited in consideration for the inaugural RIBA International Prize – just one of 30 buildings to be considered globally, and one of only two residential projects nominated.
Time spent living in the desert country of western NSW during Peter’s formative years, allowed him to develop an appreciation of the logic behind Australian landscape and the sensitive nature of its sustainability. He aspires to elevating the status and respect that our wider environment deserves into the day-to-day culture of architectural disciplines.
Photograph: Aboriginal Elder, Uncle Max Dulumunmun Harrison, welcomes Peter Stutchbury to the land of his people in a traditional smoke ceremony. © Jure Zavrtanik
Architect's Sketch
A new real estate concept
Working in close collaboration with Peter Stutchbury, Modern House has developed a new sales concept that promotes sustainable planning and development. Both parties strongly felt that the sale of 8 Delecta Avenue could be an exemplar for new development along Clareville beach and beyond.
Working with Peter’s original ideas for for the land, he retains well constructed elements of the existing structure and re-introduces the romantic element of open living, courtyards, outlook, convenience and independence on the site.
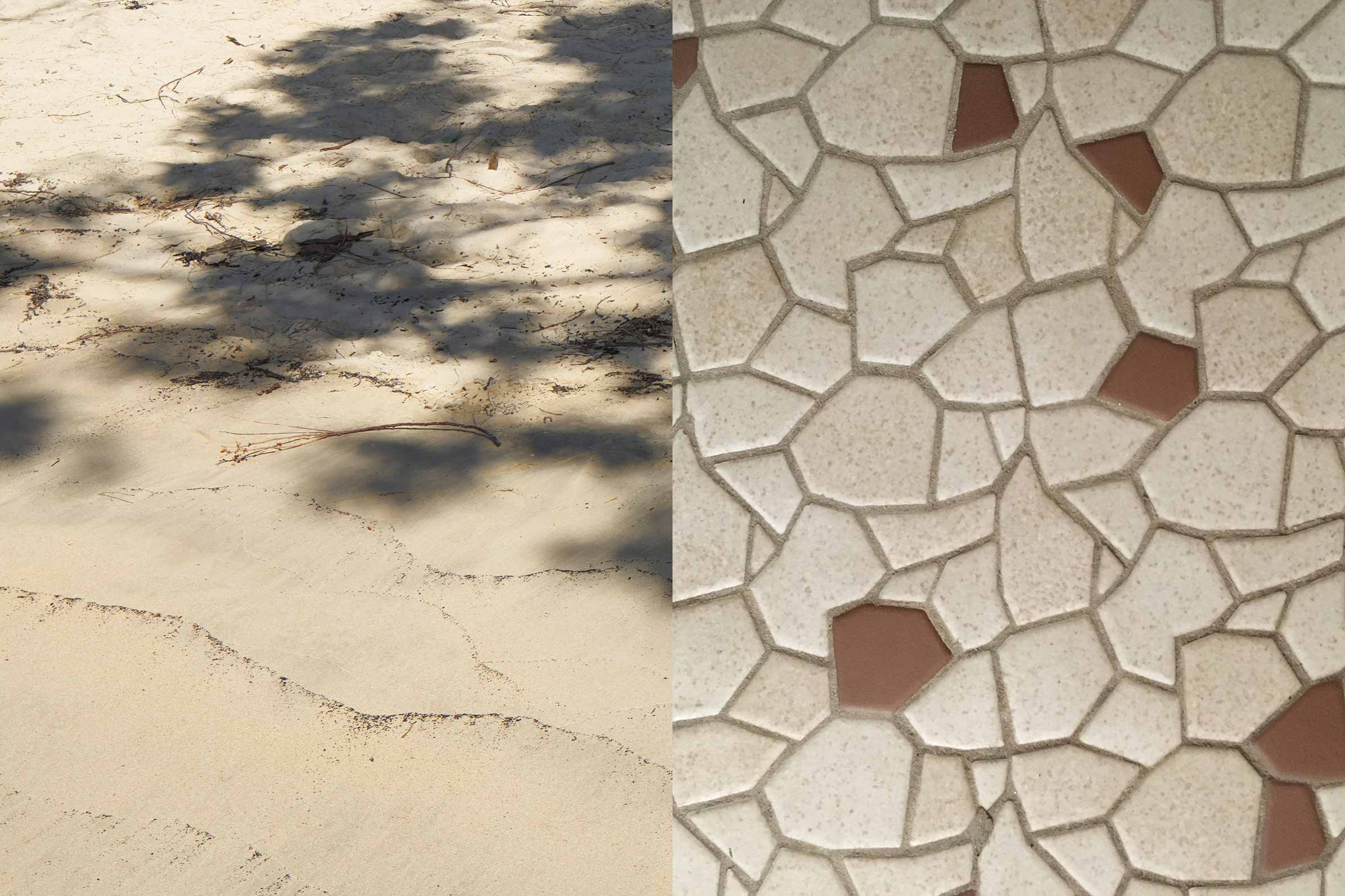
“A place to belong.”
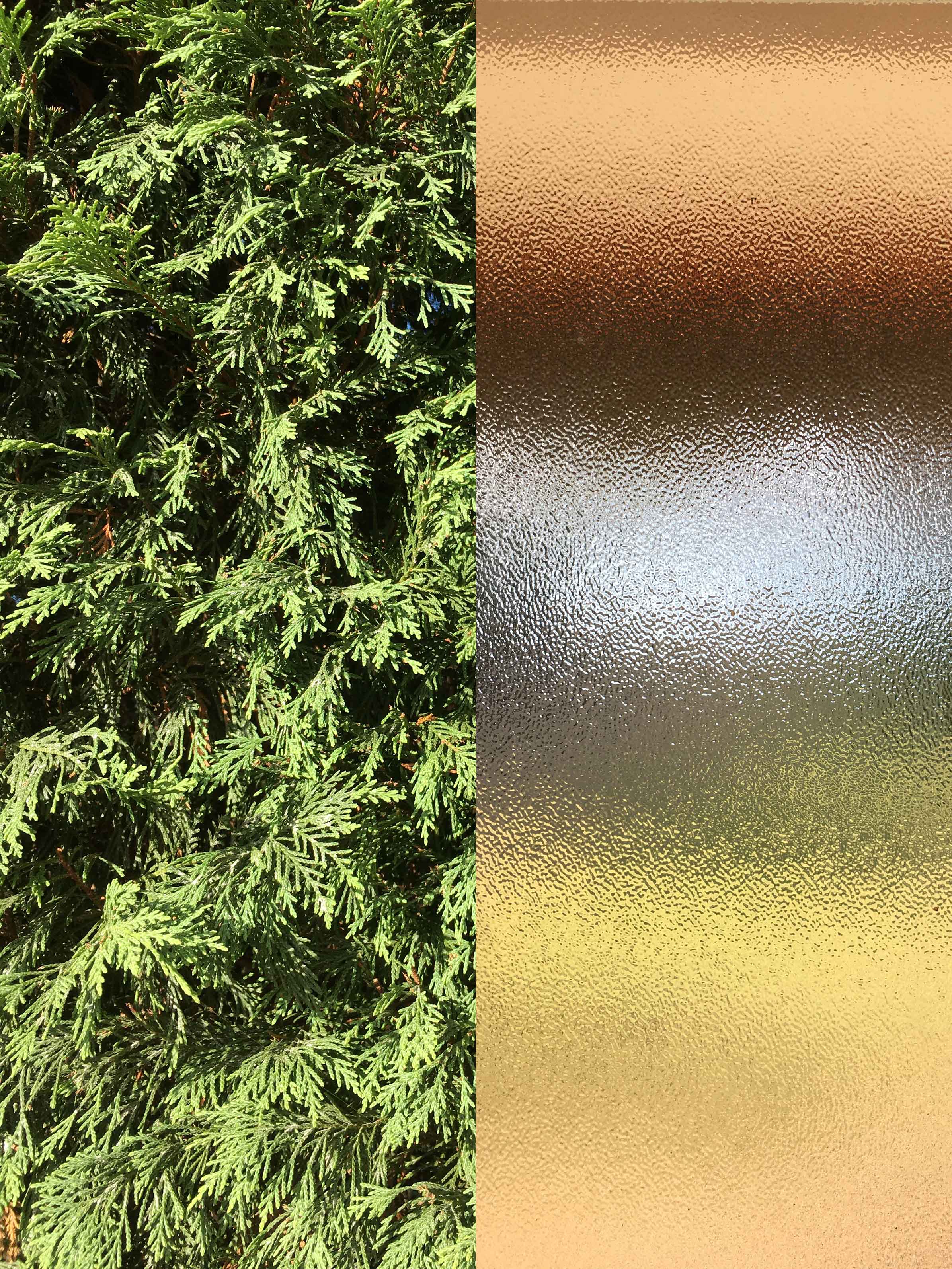
Making the concept your home
A unique opportunity to work with one of Australia’s foremost architects on a site that he knows intimately over decades of occupation by the Stutchbury family. Peter’s understanding of site and people will deliver a house to your specification and will see plans through to Development Application.
Peter recognised the aspects of living that could be further enhanced and those practical beachside requirements that need better appropriation: the original house was a small fibro shack, living out front, sleeping out back, and mulberry tree for climbing. The current house, whilst non-maintenance and practical, lost some of the romance of the first footprint.
In Peter’s proposal for the land, he retains well constructed elements of the existing structure and re-introduces the romantic element of open living, courtyards, outlook, convenience and independence on the site.
Garden and exterior space is prioritised, and the living areas of the house are transformed into generous entertaining areas. The current family employed the existing lower plan to service the beach terrace constantly. Now this zone facilitates an improved and larger connection and useable floor area.
Fundamentally, Peter has been considering design change possibilities for many years. The scheme proposed is a balance between considerations such as cost, practicality, new life and the romance promoted by this exquisite site.
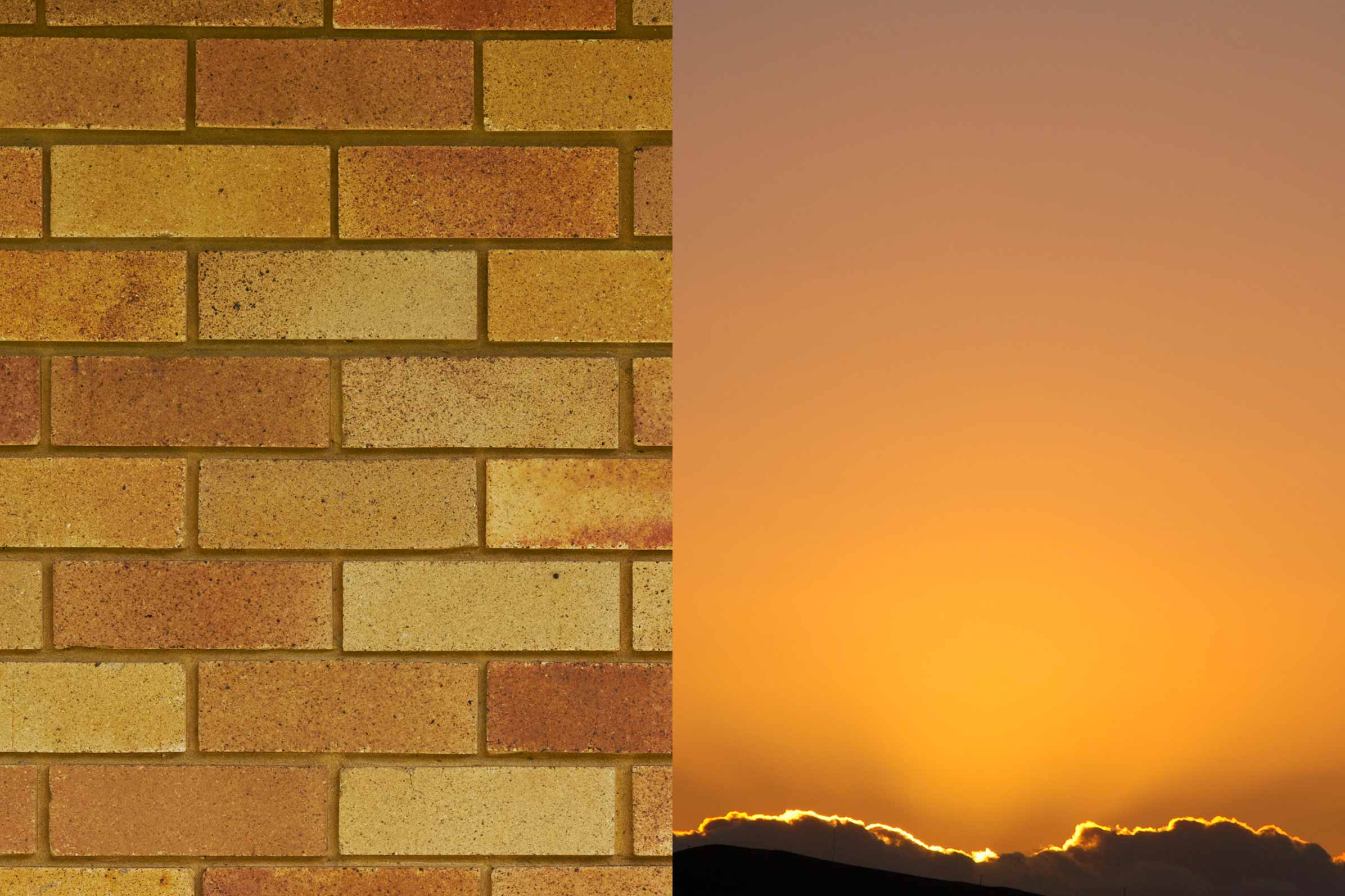
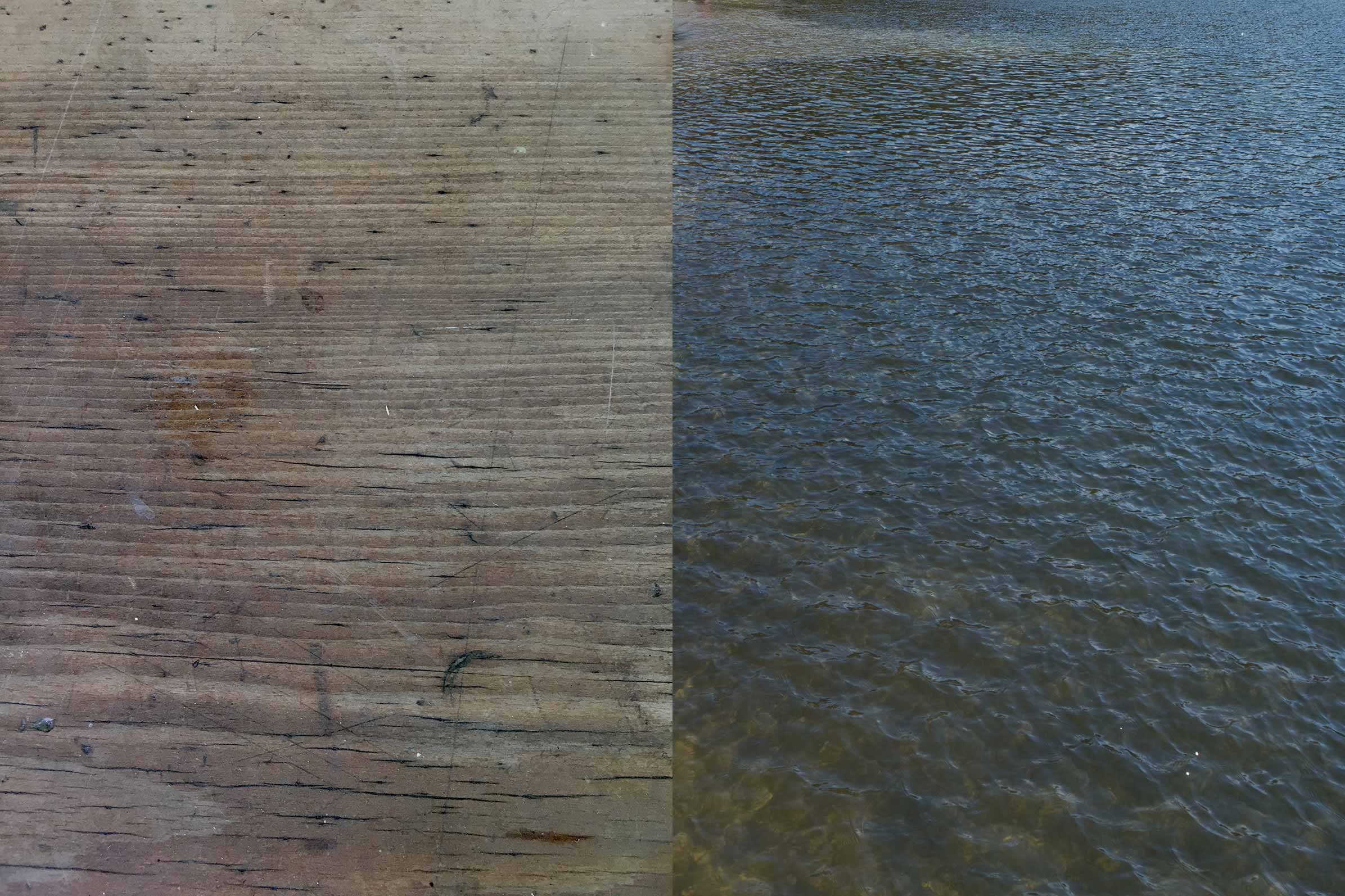
The new proposal could comfortably accommodate three families or provide for a single family of 7-9, with grandparent independent downstairs.
The new design strives to maintain significant elements of structure, thus restricting expenditure. The thermal mass of the house manages summers beautifully, and the revised design provides for excellent cross ventilation.
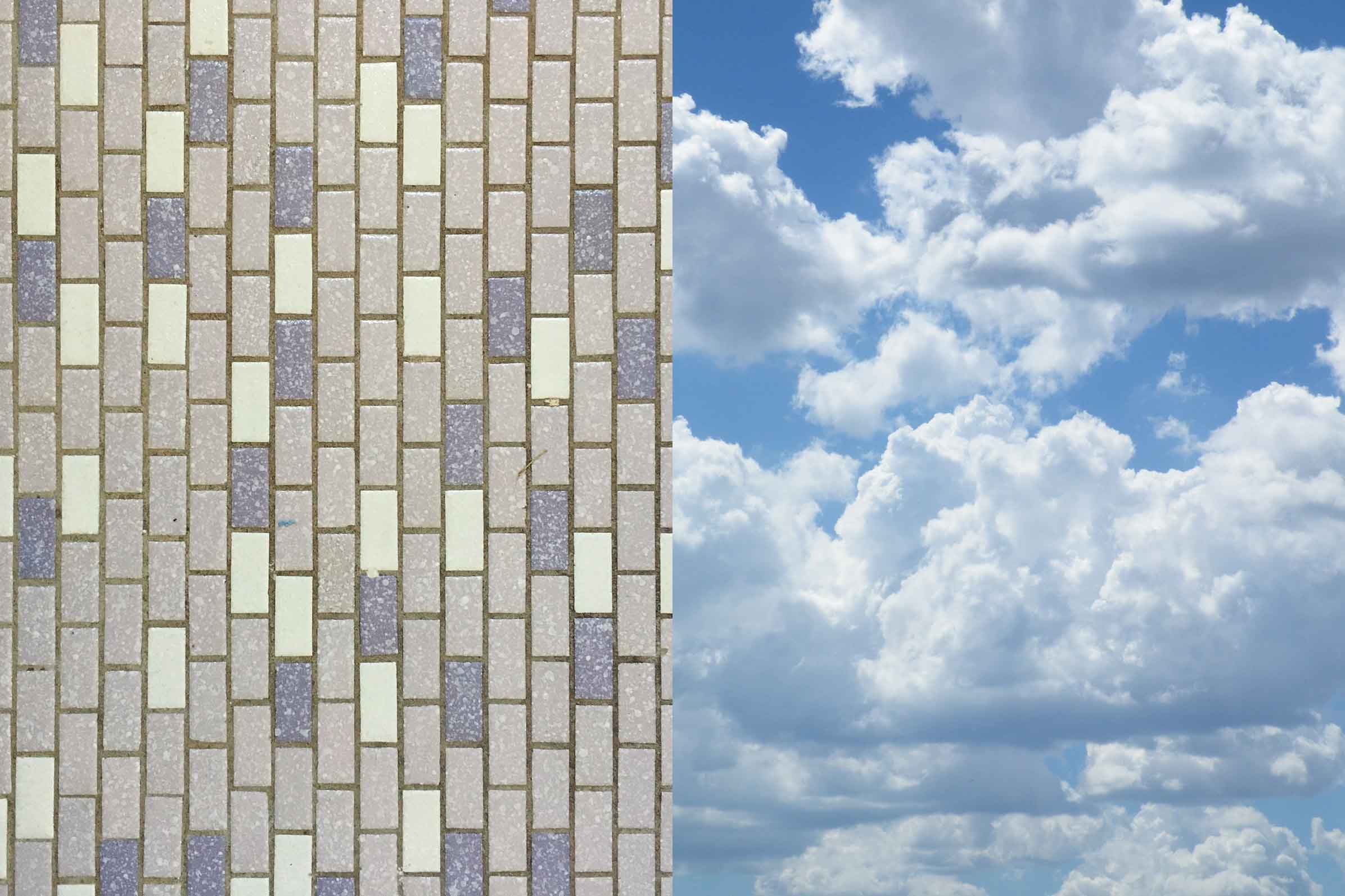
No doubt those who complete the vision will not only initiate their own new phase, but also be engaged in the philosophy that one’s lifestyle can be orchestrated by beautiful sequences of house; lawn; beach; sea; breeze; and sun.
“One can imagine this place as a lot of fun.”
Register your interest to view
Modern House Estate Agents
National: 1300 814 768
International: +61 2 8014 5363
Email: viewings@modernhouse.co


