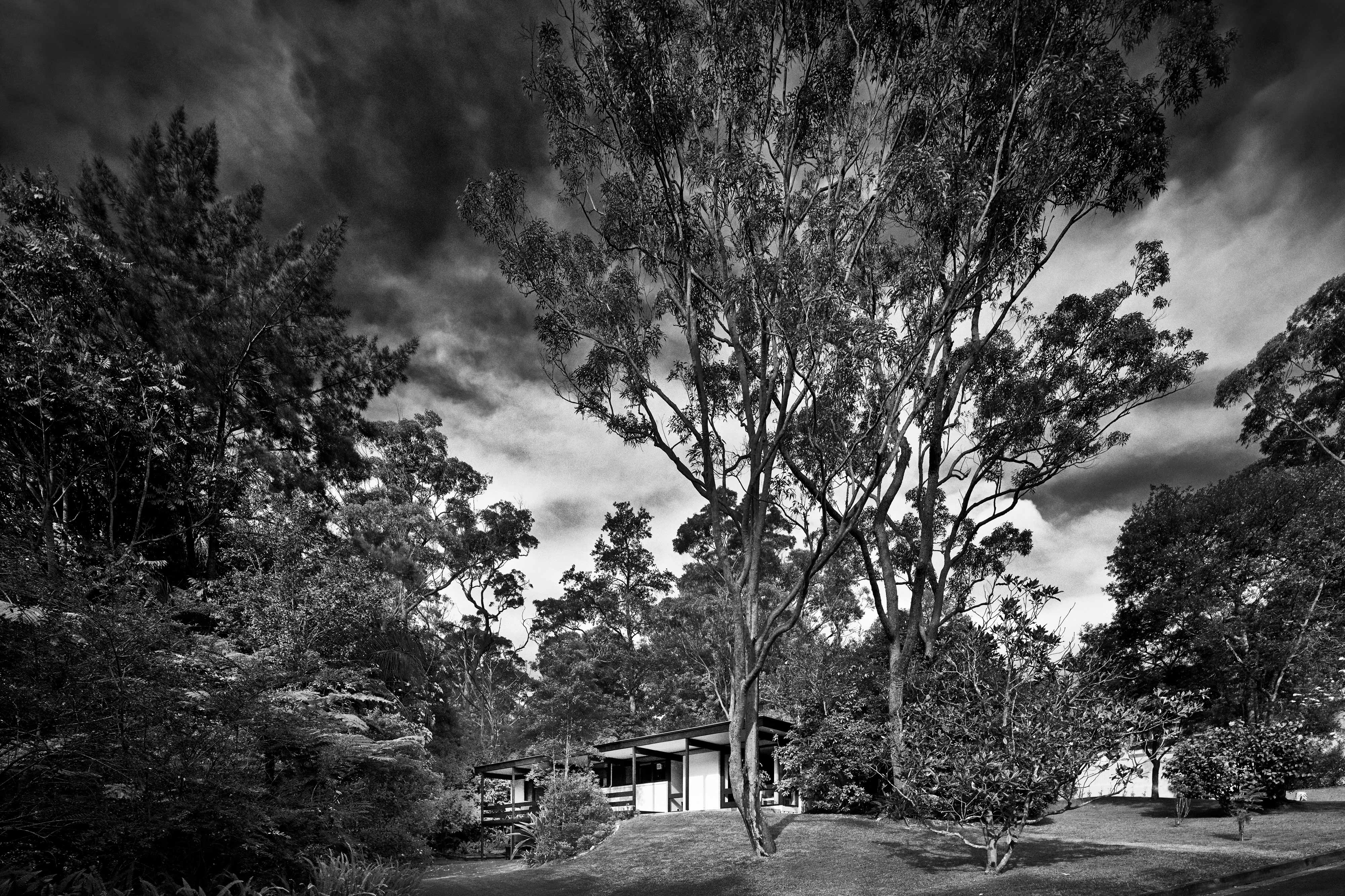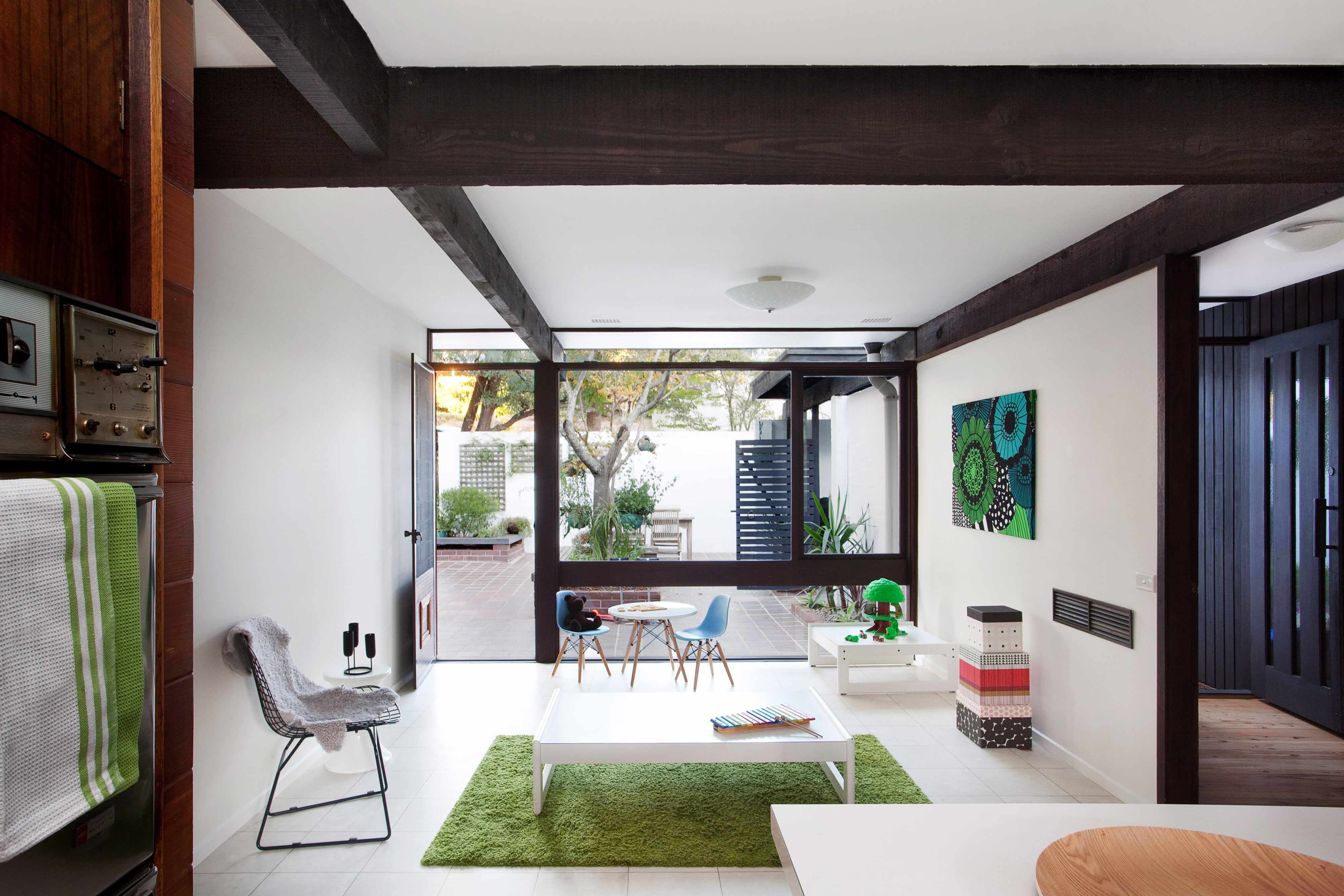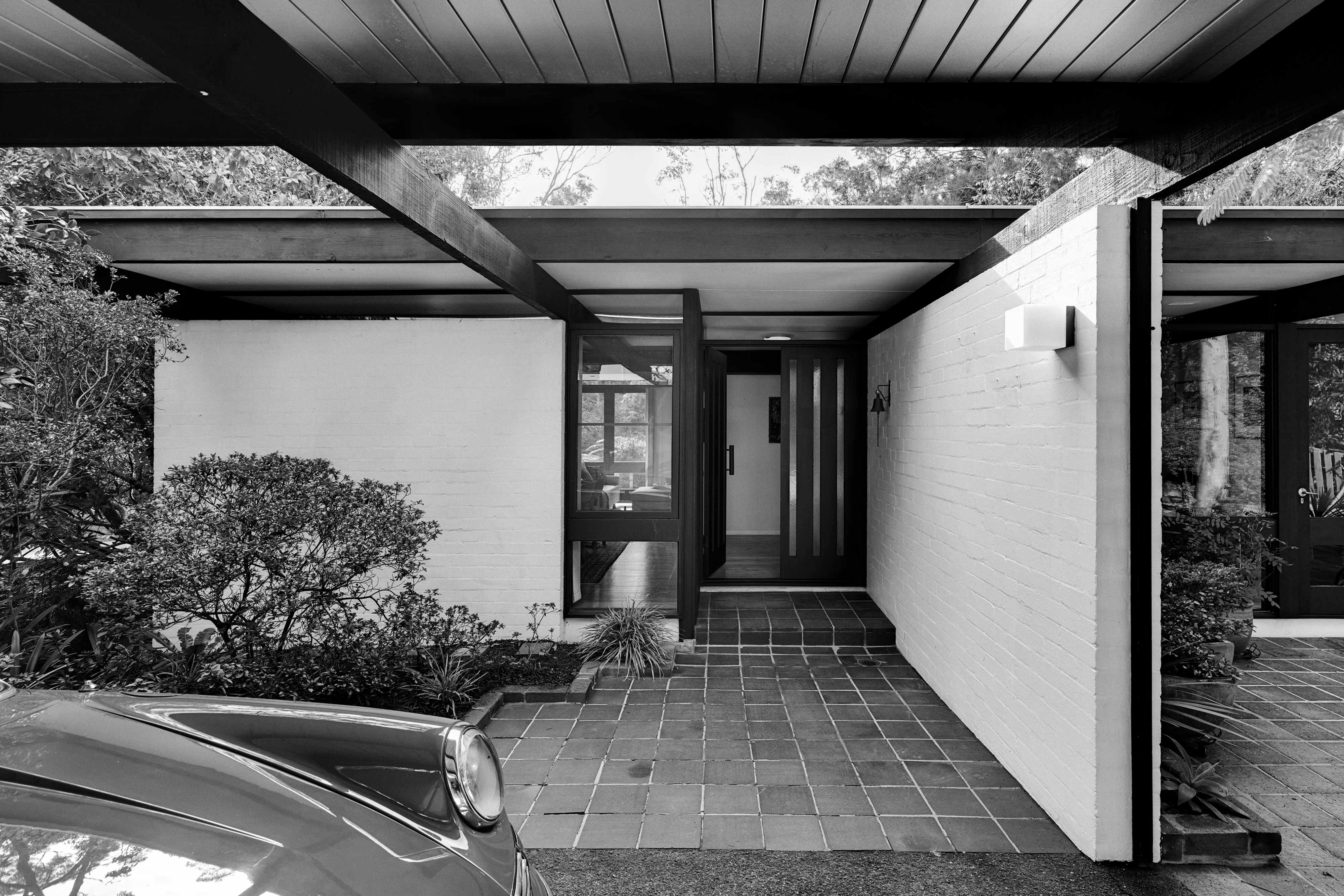Pettit+Sevitt Lowline B
Design Architect
Ken Woolley AM
Designed and Built
1966
Builder
Pettit+Sevitt
Firm
Ancher, Mortlock, Murray & Woolley
Landscape Architect
Bruce Mackenzie
Location
St Ives, Sydney NSW 2075
Specifications
3 Bedroom, 2 Bath, 1 Car
Interior Detail
Dell Little
Interior Suppliers
Marion Hall Best, Artes Studios
Photographers
© Michael Nicholson, © Tamara Graham
Share
Introduction
The Ken Woolley designed Lowline B house had its premiere in a cul-de-sac (later known as Staddon Close) in the suburb of St Ives where the project home builders Pettit+Sevitt constructed an exhibition village of ten architect-designed houses in 1966.
Pettit+Sevitt incorporated design principles in their houses through simple lines, ‘natural’ features and an emphasis on functionalism.
The symmetrical massing of the Lowline B conceals the reality of the functions within: bedrooms to one side and living, dining and kitchen to the other. The house retains its original internal floorplan with an addition of an appropriately scaled tiled courtyard.
Externally, the Lowline B with its extended exposed Oregon beams and bagged brick walls continues the natural features found within, the exposed, rough-sawn wooden beams, stained timber trims and skirting and the original polished wooden floors in the dining and living spaces.
With few exceptions, the internal finishes are original.
As Pettit+Sevitt advertised in the 1960’s, this Lowline B still retains its “galley kitchen” with “off-the-floor” cupboards and the “latest cooking top and wall oven”. A full-length verandah with its 1966 timber balustrade overlooks a seasonal creek and remnant native vegetation so carefully preserved by the landscape architect Bruce Mackenzie for the initial display village.
Five more Pettit+Sevitt exhibition villages were built in Sydney, although no more were constructed in St Ives and no more were designed exclusively by Ken Woolley. The Lowline B won Project House of the Year in 1967, and today, Modern House would like to contend that it could win a similar award today.
“It has been my greatest pleasure to design houses to a concept that enabled so many families to experience and grow in good design.”
History of the Design
Set up by executives of the former Sunline Homes, Pettit+Sevitt, a new company, began operating in April 1961. Late in 1961 when the Lend Lease Estate, Kingsdene in Carlingford, was on exhibition, Ken Woolley began designing for Pettit+Sevitt.
By the middle of 1966 Pettit+Sevitt had built their second exhibition village at Staddon Close, also in St Ives, and the houses in Richmond Avenue passed into private ownership. The new Staddon Place exhibition village was designed on a larger scale and included variations of the Richmond Avenue group, new designs by Ken Woolley and three houses designed by Russell Jack. In 1967 the Lowline B, Lot 10 Staddon Close won the RAIA NSW Chapter, Project House Design Award.
The group of ten original houses of the Staddon Close exhibition village designed by Ken Woolley and Russell Jack survive largely intact as the second Pettit + Sevitt exhibition village. The houses are the first prototypes of each design, which were later replicated and amended for building on other sites, principally on Sydney’s North Shore.
Five more Pettit+Sevitt exhibition villages were built in Sydney, although no more were constructed in St Ives and no more were designed exclusively by Ken Woolley.
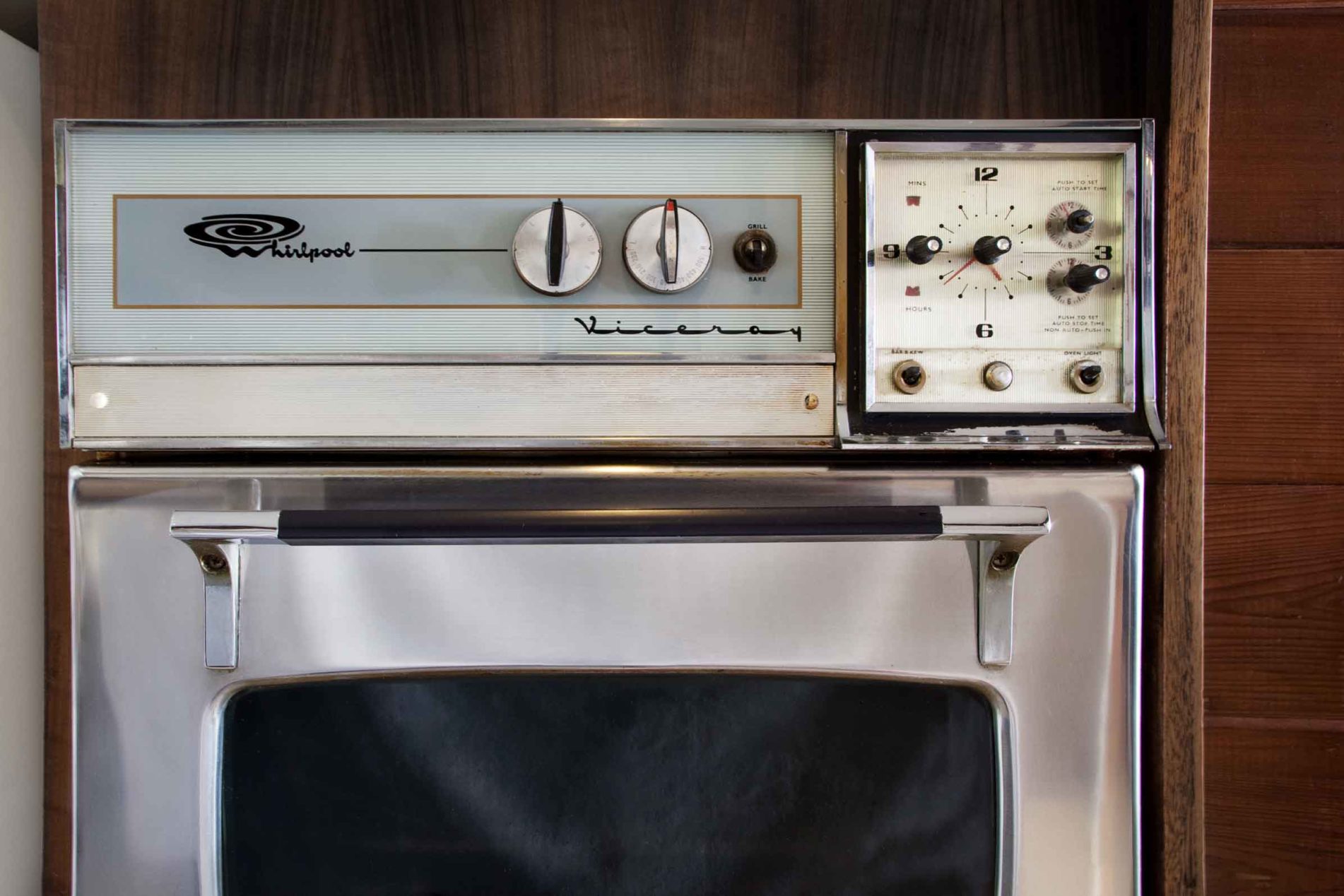
Specifications
Address
2 Staddon Close, St Ives NSW 2075
Specifcation
3 Bedroom, 2 Bath, 1 Car
Internal area (approx.)
119 sq m (1,281 sq ft)
External area (approx.)
151 sq m (1,625 sq ft)
Land area (approx.)
919 sq m (9,892 sq ft)
Floorplan
Download
Viewings by appointment
Modern House Estate Agents
International: +61 2 8014 5363
National: 1300 814 768
viewings@modernhouse.co
Location
The St Ives House is a 10 minute walk to Sydney Grammar School on Mona Vale Road, and also enjoys close proximity to St Ives North Public School. It is a short drive to Gordon Station, where parking is readily available. From here it takes only 30 minutes via train to travel to the Sydney CBD.
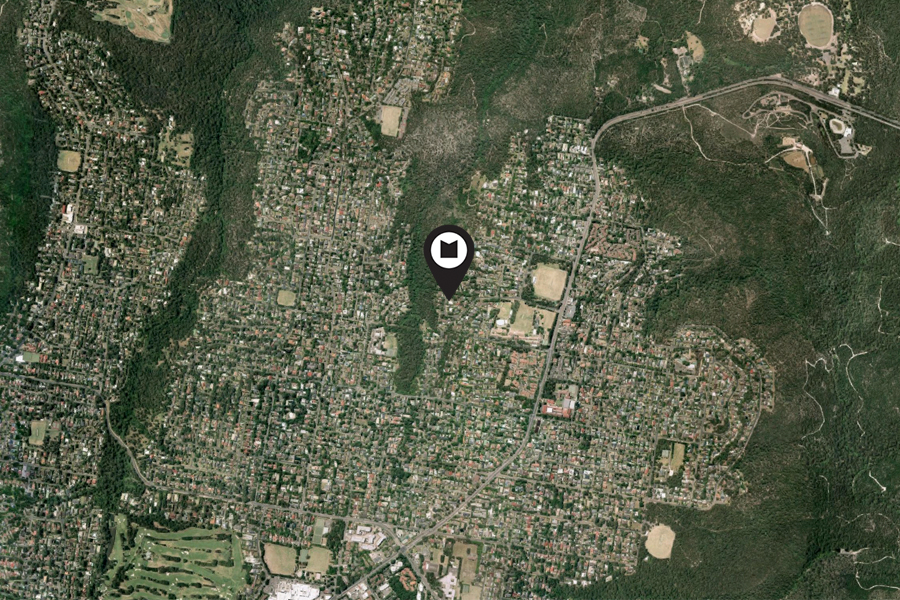

Architect
Woolley (b.1933) studied at Sydney University and was fortunate to get a student placement in the NSW Government Architect’s office. Ted Farmer was the Government Architect at the time (1958-1973) and under Farmer’s direction, the office thrived. During his tenure, they received four prestigious RAIA (NSW) Sulman Awards, a Royal Institute of British Architects (RIBA) Bronze Medal and numerous other awards.
While in the NSW Government Architects office, Woolley worked with Michael Dysart and they formed an association entering and winning the 1958 Taubmans-sponsored Australian Low Cost House competition. Woolley’s awards continued with the 1962 Wilkinson Award for the Ken Woolley house (his own), the 1964 Sunday Telegraph Small House Design Competition and most significantly for 2 Staddon Close, a 1967 RAIA (NSW) Project House Design Award for the Pettit+Sevitt Lowline B. Woolley’s awards have continued until the present and most recently, he was awarded a Doctor of Science in Architecture (Honorius causa) in 2010 by Sydney University.
By the time the second Lowline house was constructed in St Ives in 1966, Woolley had left the NSW Government Architect’s office to become a partner in Ancher, Mortlock & Murray (later Ancher, Mortlock, Murray & Woolley). The firm, established by the early modernist architect Sydney Ancher after his return from war service, was responsible for a wide range of award-winning domestic and commercial architecture. Woolley also continued to design domestic work including project homes and apartments from within the practice.
Woolley’s early design methodology is apparent from his first independent commission, the St Margaret’s Hospital chapel (1955-1958), 417 Bourke Street, Surry Hills. This building, now re-purposed for a design gallery, is a perfect circle (16-metre diameter) formed from precast concrete panels lifted into place atop a semi-transparent glass podium and barrel-like, the sections are bound at the top by an ingenious “ring beam” system. Reflected natural light is brought into the building by thin vertical windows extending from the chapel floor to the eaves. In this work, Woolley demonstrated his inventiveness, economy in the use of materials and a commitment to geometric clarity.
Turning to domestic architecture, the architect’s first major exploration was in 1961-1962 for his own home at 34 Bullecourt Avenue, Mosman. It was a steep and heavily wooded site typical of many of the harbor suburbs. His design solution was not to battle nature with chainsaws, excavations and massive masonry piers but to embrace the hillside with an architecture composed in repeating 12-foot modules of stepped terraces constructed in brick with dark oiled timber detailing. Internally, the floors are formed on concrete slabs (covered) while the skillion roof beams and brickwork are typically exposed. Prophetically, Pettit, Sevitt and Partners built the house.
Ken Woolley had amassed considerable experience in domestic architecture when Pettit, Sevitt and Partners began to assemble their forces in 1965 for the next foray into St Ives. The design evolution of their 1963 Lowline, first developed by Michael Dysart and Woolley continued and the refinement of the 1966 Lowline B by Ken Woolley proved to be one of NSW’s most admired project homes. The following year, his Lowline design at 2 Staddon Close received a 1967 RAIA Project House Design Awards in its price category. The Master Architects series Ken Woolley and Ancher, Mortlock & Woolley notes that while Pettit+Sevitt are said to have build over 3,500 homes, almost half of these homes were built to the Lowline design.
Architect Drawings
Awards
Royal Australian Institute of Architects (RAIA) Project House Design Awards, 1967. Category: $10,000 – $13, 000.
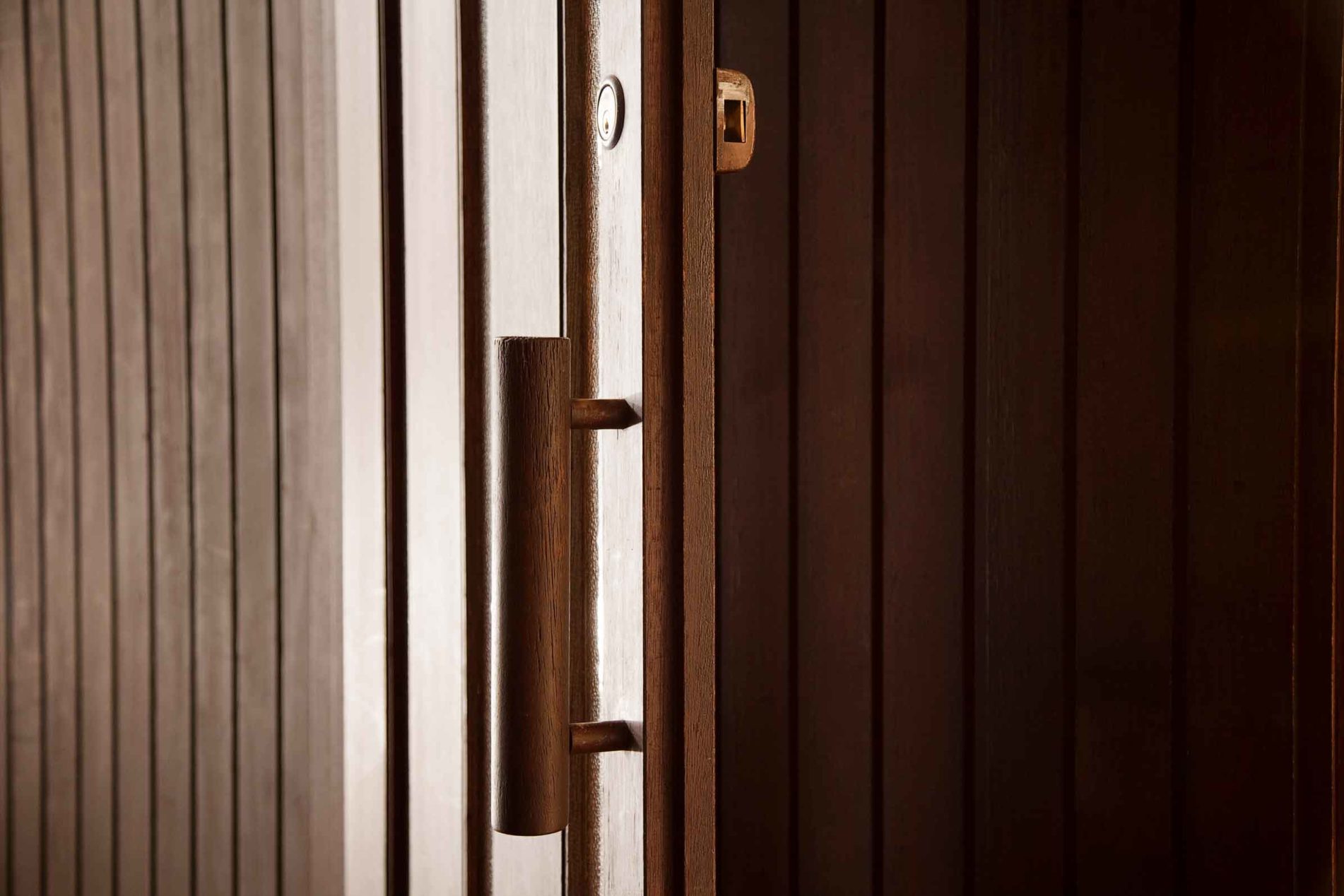
Viewings by appointment
Modern House Estate Agents
International: +61 2 8014 5363
National: 1300 814 768
viewings@modernhouse.co


