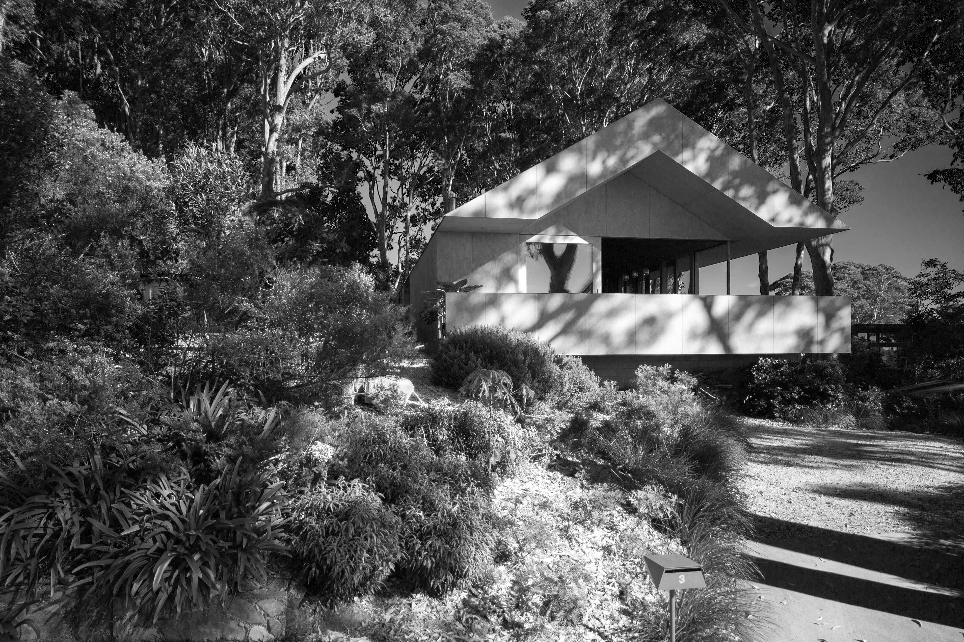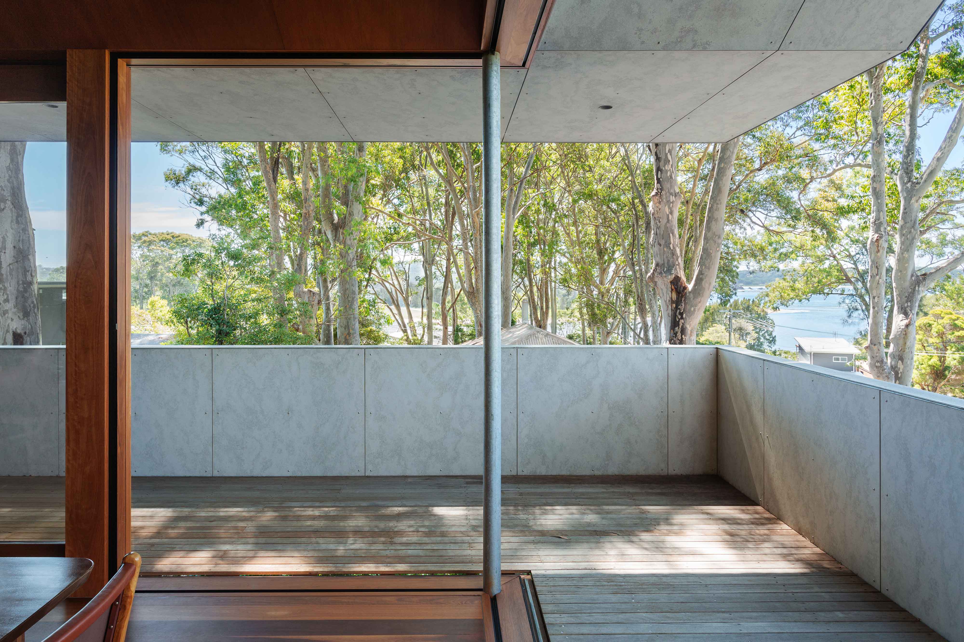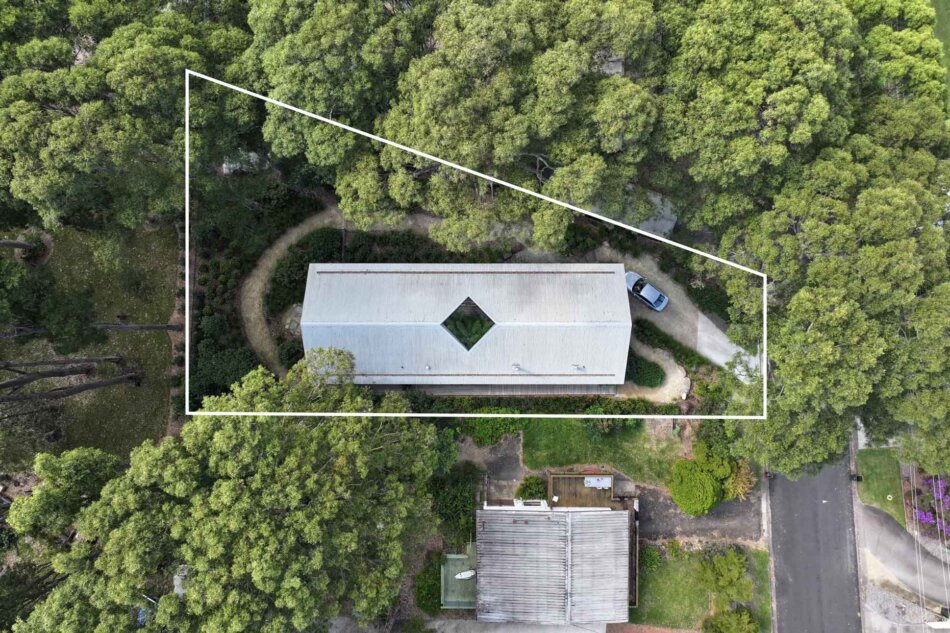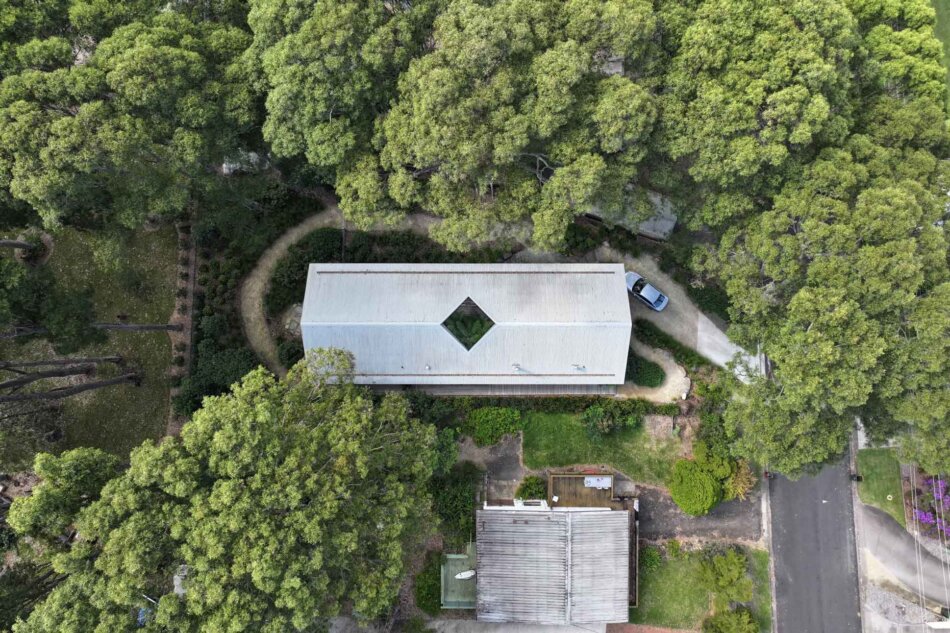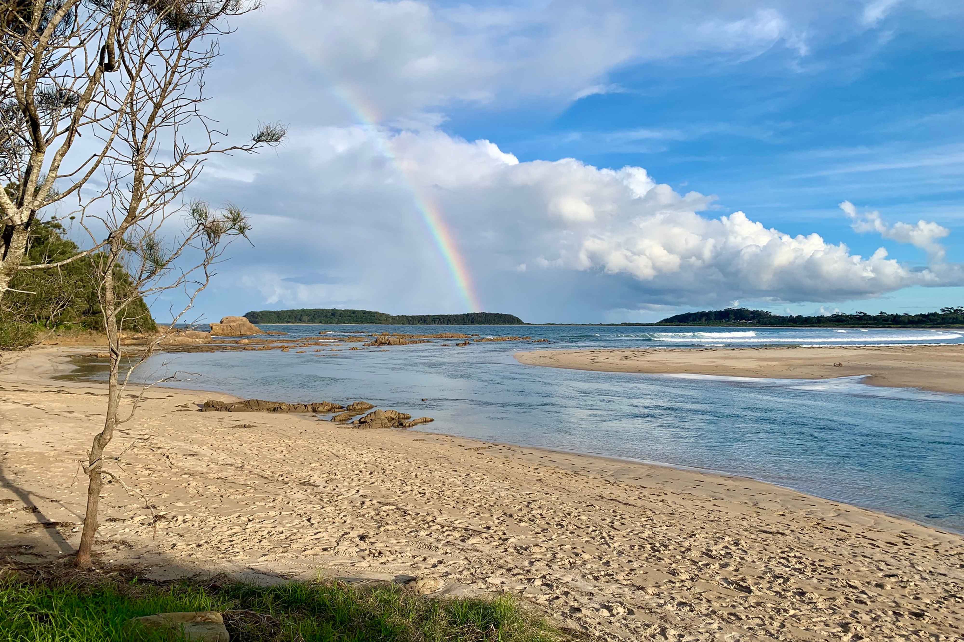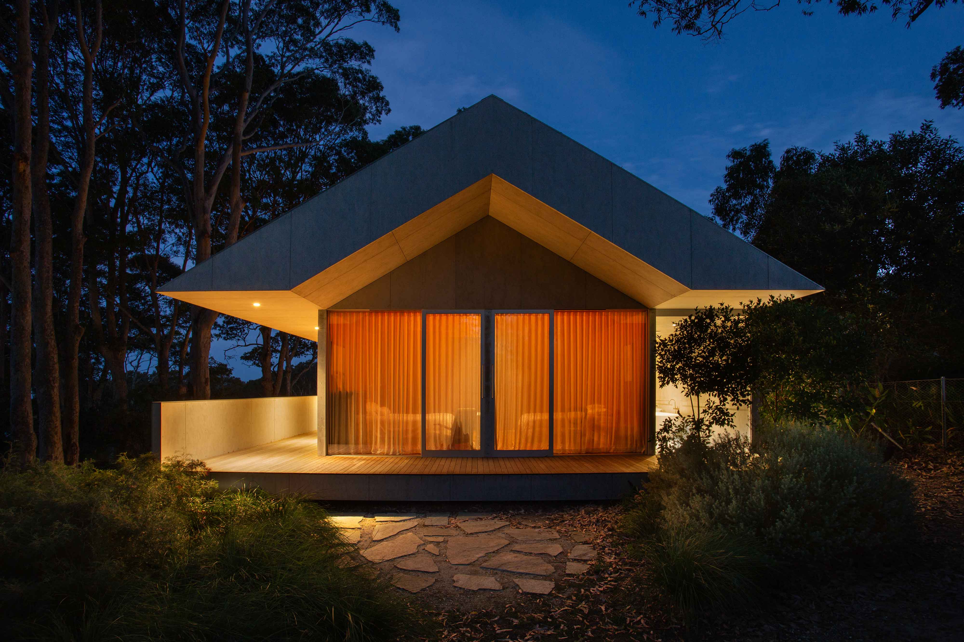Mossy Point House
Architect
Edition Office
Completed
2022
Project Team
Kim Bridgland, Aaron Roberts, Karl Buck, Laura McConaghy
Structural Engineer
Geoff Metzler and Associates
Builder
Smith and Primmer
Location
Mossy Point, Eurobodalla (South Coast) NSW 2537
Specification
3 Bed, 2.5 Bath, 2 Study, 1 Car (off-street), inc. Guest Apt
Program
Two-storey, freestanding house with central void that separates the internal program between the social and private
Photography
© Tamara Graham
Share
Introduction
300 kilometres south of Sydney, on a stretch of the NSW coastline renowned for its pristine waterways and native landscapes lies the quiet, little haven of Mossy Point. On an elevated block, just a short walk to Mossy Point Lookout, sits a contemporary house that has a poetic connection to the surrounding landscape of soaring spotted gum trees, through the use of materials, externally and internally.
Completed in 2022, the design precisely slots into the self-assured body of work of multi-award-winning Melbourne practice, Edition Office. The Mossy Point House echoes the vernacular of the quintessential fibro shack, but reimagines it in a stripped-back, bold new form.
The 25m+ long length of the house has an ideal NNE aspect, having filtered views of the Tomaga River, Tomakin Beach and the ocean beyond through the eucalypts. The smooth, silvery bark of the towering spotted gums is referenced in the simple cement-sheet form of the house. Kim Bridgland of Edition Office states, “The colour and texture of this cladding perfectly matched the trunks of the surrounding trees, aesthetically tethering the home to its surroundings.”
The form and beautiful detailing have caught the attention of national and international design journals and award judges alike. We look forward to welcoming you to an outstanding example of site-specific, Australian contemporary design.
“The spotted gums inform the materiality, frame the views, filter the northern light, provide cooling and transform the house into an artwork as their shadows dance across the smooth canvas of the house.”
The Design
The architects sought to echo the fibro shack that once stood on the site, but in such a way that steers well away from the pastiche, while still respecting its surroundings. The choice of exterior material – simple cement sheet – is reminiscent of the shacks that are so much part of the Australian coastline; the unadorned, oversized eaves and balustrade are, too, but in a form that draws attention to, rather than mimics, the reference points.
Additionally, the cement sheet references the spotted gums surrounding the house and, with its bold expanses, acts as a blank screen to poetically project their shadows throughout the day.
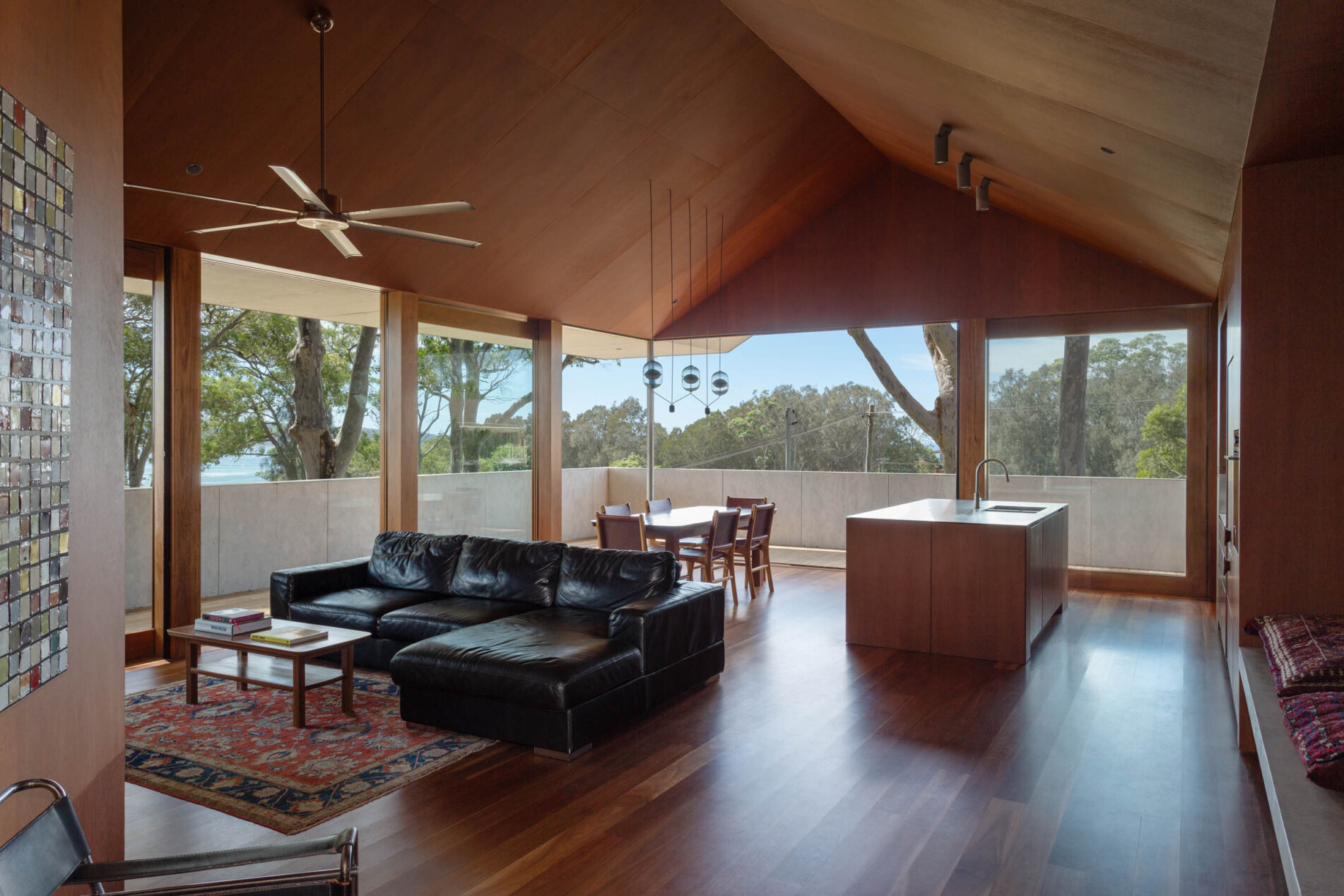
As with many of Edition Office’s houses, the exterior gives very little away – it would be impossible from outside to predict the character of the interior, either in its materials, atmosphere or form.
Again, simple materials are used – predominantly plywood walls with floors of spotted gum – creating immediate warmth in harmony with the bushland setting, but also defining the dramatic volumes and angles within.
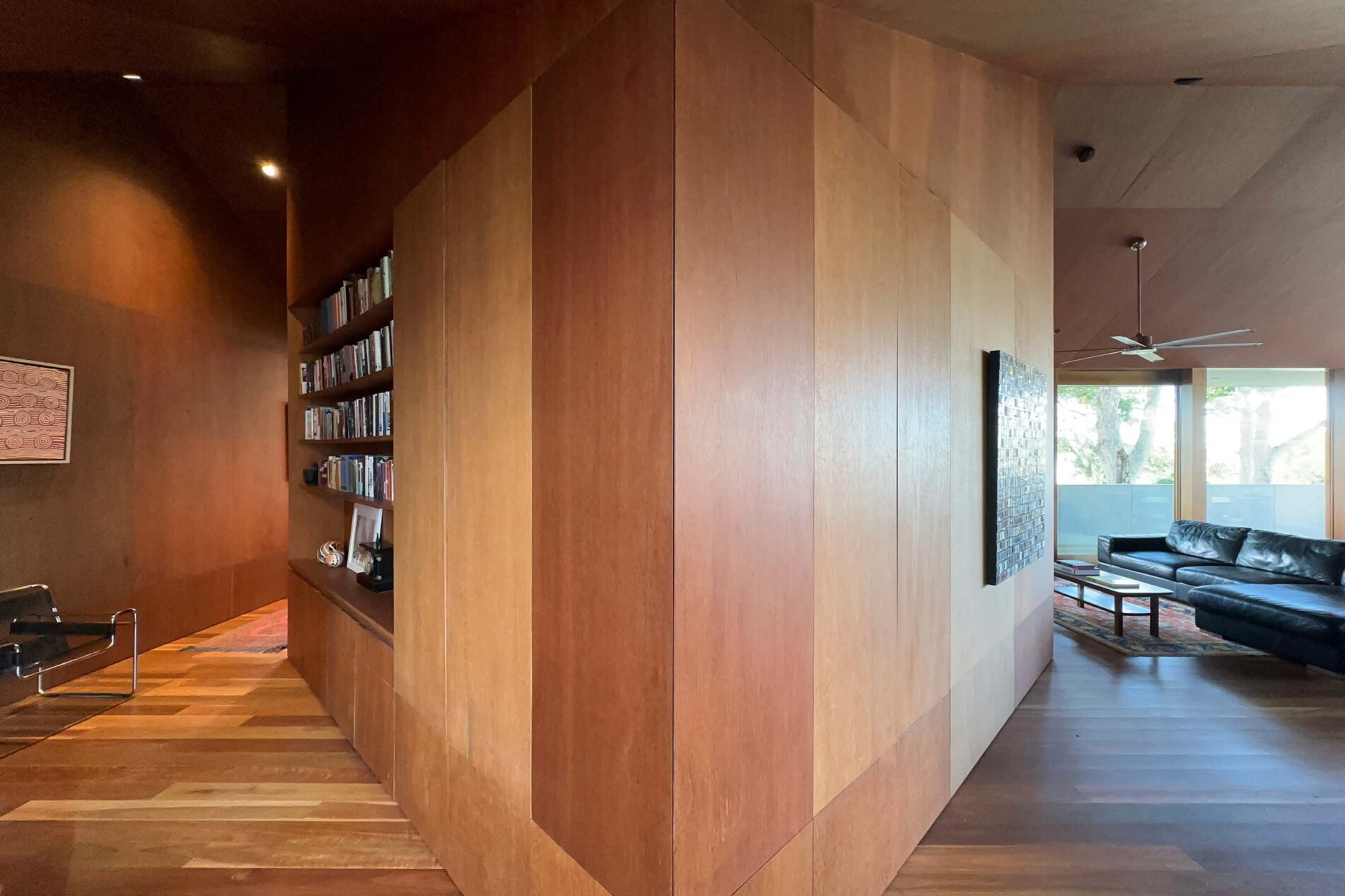
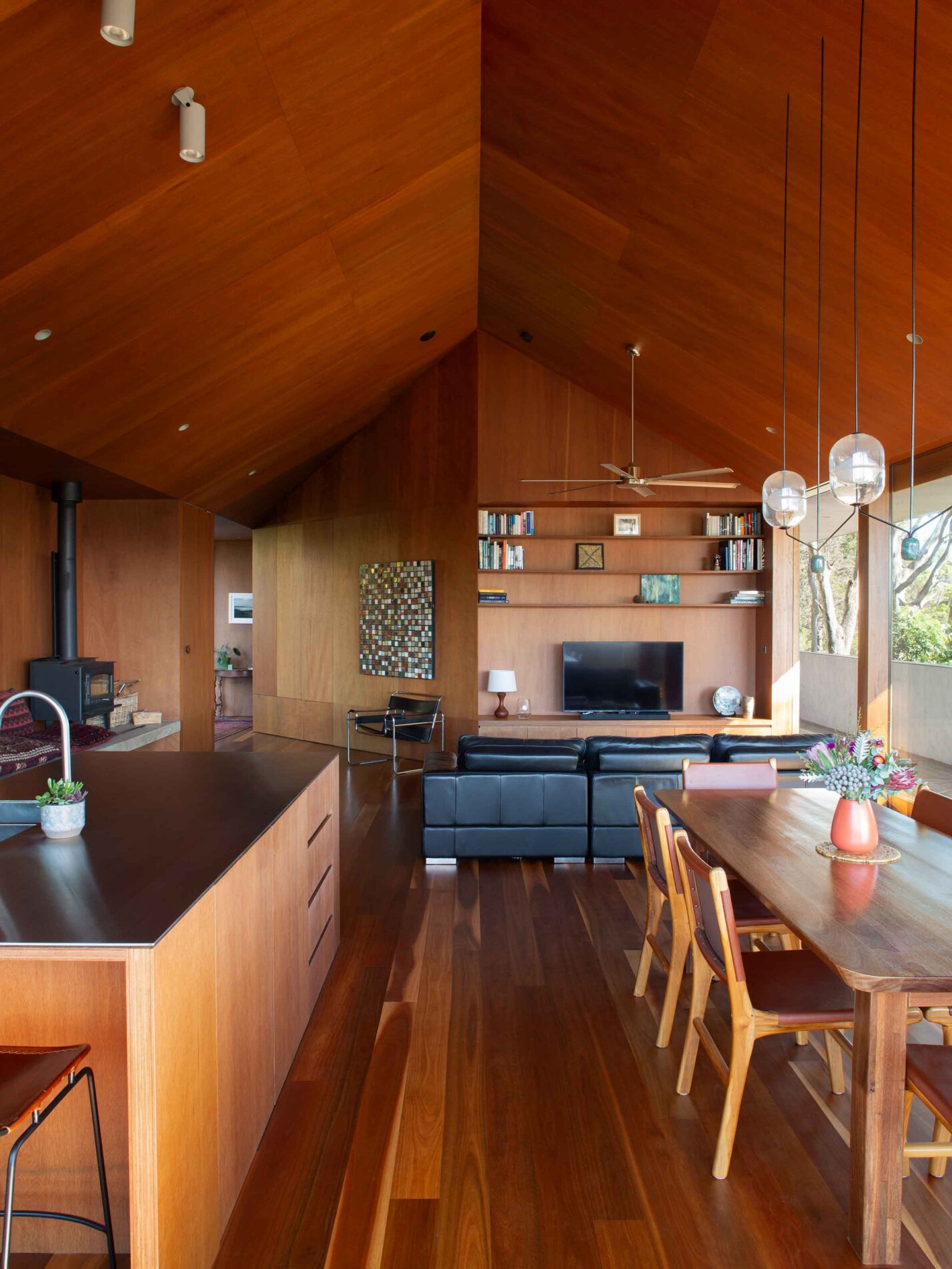
Immediately on entering the house, the full-height storage cabinetry works as a fulcrum point of the house.
Guiding left to the private zones, with two bedrooms, two studies, bathroom, wc and laundry. And guiding right to the social side of the house, featuring a 4.8m vaulted ceiling of the large, open plan living/dining, with woodfire stove, and kitchen. In the kitchen zone, a discreet door in the cabinetry wall leads to a coffee station, floor to ceiling spice larder and large pantry with under bench cabinetry and open shelving above, extending to the ceiling.
A discreet stairway between the fireplace and the entry leads down to a self-contained guest apartment; an oversized bedroom and generous bathroom. The floor to ceiling windows and sliding door leads to a covered patio area, having the same NNE orientation of the main living upstairs. Also, on the lower ground floor is a large store room that is accessed internally or externally.
In all, the emphasis is on precise geometry – intriguing angles, facets and planes, which take on a different character at different times of the day, under different illumination, or in different weather conditions. The design thinking ensures comfort and liveability, with its plentiful storage, clever cabinetry (even a hidden drinks bar), flexibility and variety of spaces and thoughtful consideration of current and future owners’ needs.
Focused views from the living area between the bold eave and the solid balustrade, which provides privacy, but also serves to frame and accentuate the soaring trunks of the gums. Rooms open onto a covered deck, which wraps around three sides of the house. The angular full-height cabinetry at the entrance has another function from the navigational; on its other side, it forms the walls of a sheltered and secluded, but expansive, outdoor dining area set within the deck. A diamond-shaped void in the roof opens to the beautiful canopy of the spotted gums, the sky and stars on a beautiful evening.
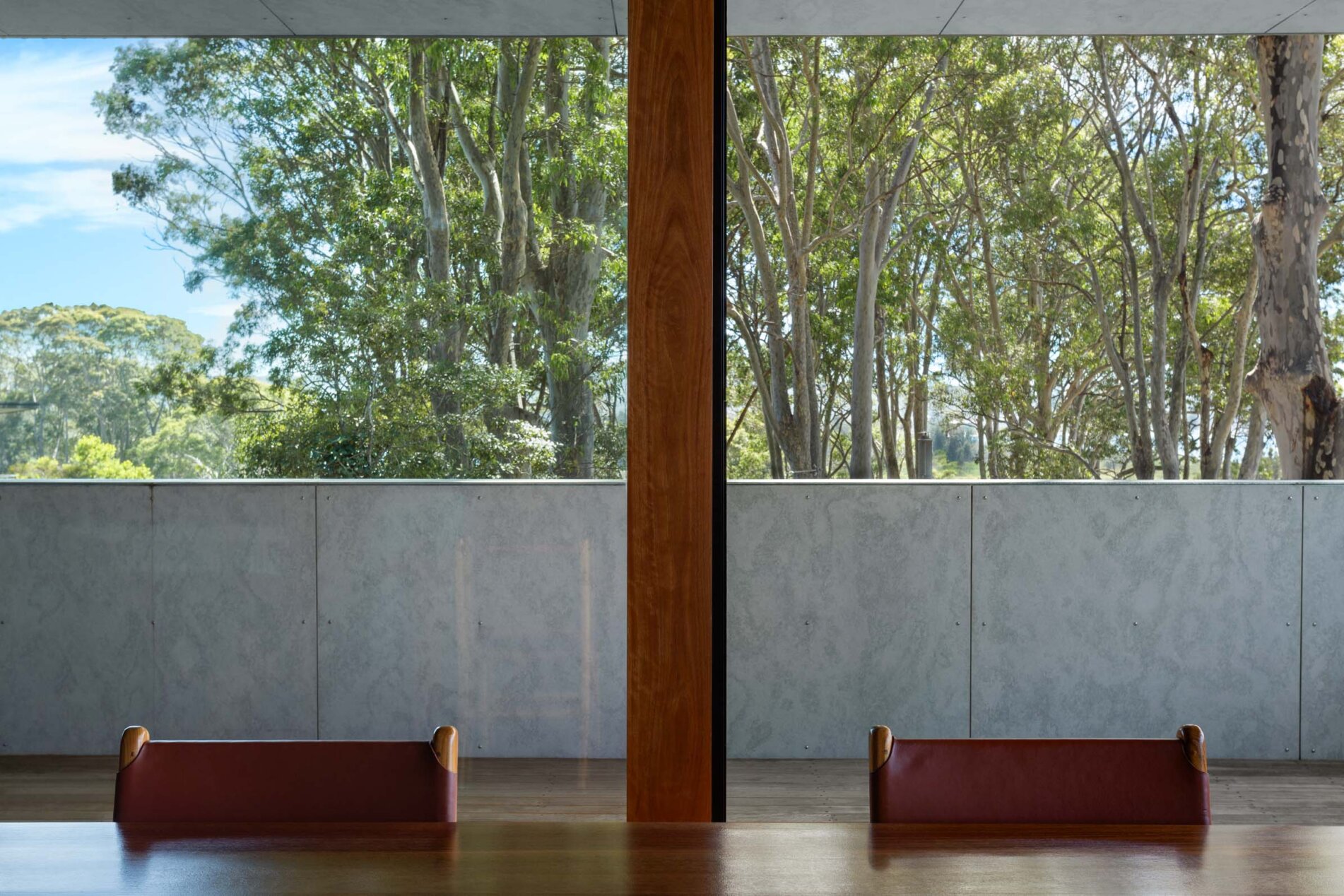
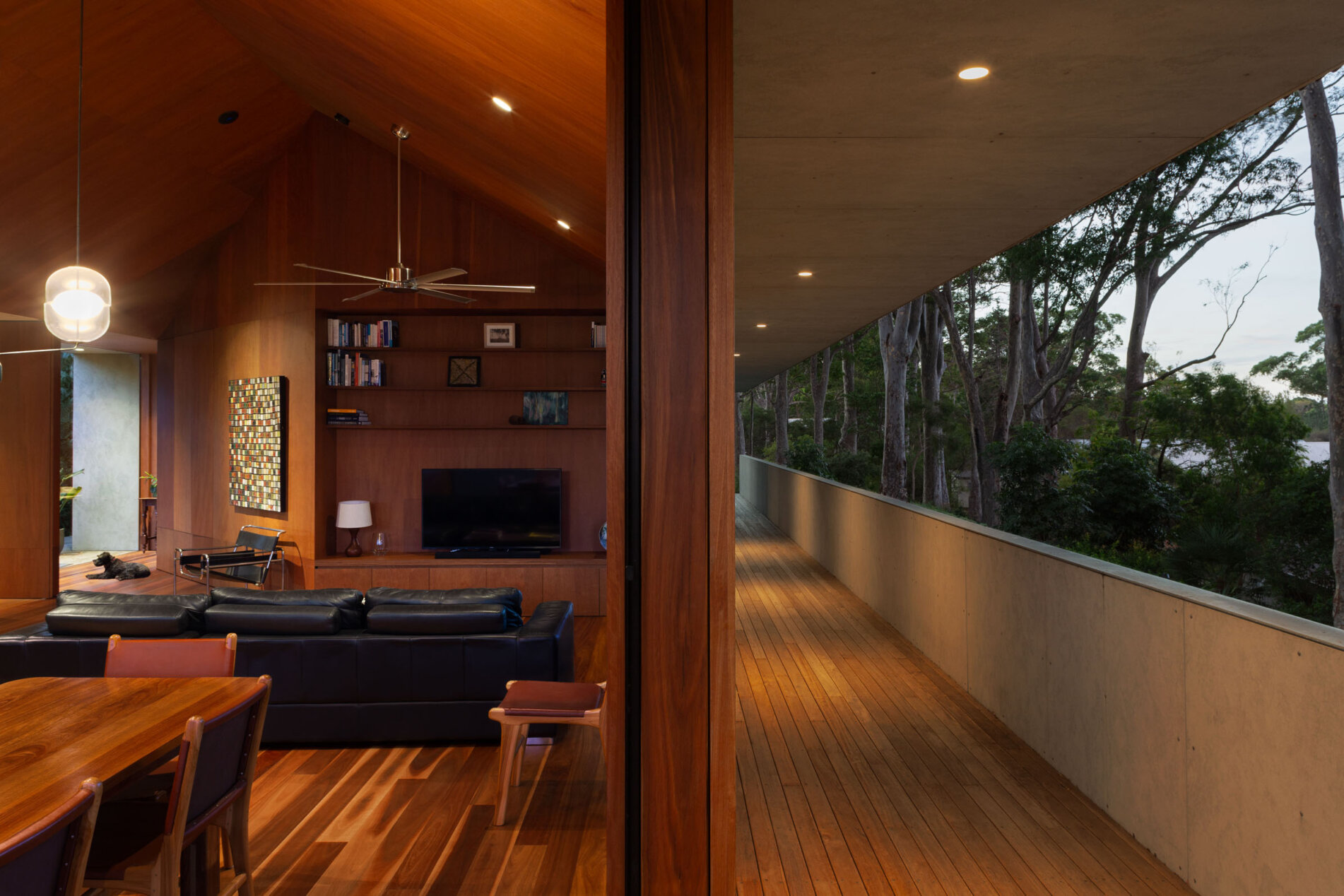
This is a house that, in essence, is in tune with its surroundings, celebrating it, often in surprising ways, and offering a level of comfort and amenity that both offers a retreat from the outside world and a way to embrace it wholeheartedly.
“We love how the solid balustrade frames the ever changing view through the soaring spotted gums to the Tomaga River, Tomakin Beach and the ocean beyond.”
Floor Plan
Download
Specifications
Address
3 Sunrise Road, Mossy Point NSW 2537
Specification
3 Bed, 2.5 Bath, 2 Study, 1 Car (off-street), inc. Guest Apt
Approx. gross internal living area:
189 sq m (2,034 sq ft) (22 sq m storeroom not inc.)
Approx. gross land area:
916.9 sq m (9,869 sq ft)
Environmental, Heating & Cooling
NNE orientation to maximise winter sun
Wide eave to main living to protect from solar gain
Protected from the southerlies
Native vegetation and low water-use plantings
Heating: Hydronic radiators
Cooling: Cross ventilation & ceiling fans
For Sale by Private Treaty
Price Guide: $3.6M to $3.9M
View by Appointment
Modern House Estate Agents
National: 1300 814 768
International: +61 2 8014 5363
Email: viewings@modernhouse.co
We look forward to welcoming you to the house
Please call to arrange an appointment
Location
Mossy Point, nestled along the New South Wales coastline, offers a myriad of benefits for those seeking a tranquil and picturesque lifestyle. Surrounded by pristine waterways and native landscapes, residents enjoy a serene environment conducive to relaxation and outdoor activities. The area’s proximity to Sydney, 300 kilometers away, provides accessibility to urban amenities while allowing for a peaceful retreat from the hustle and bustle of city life.
One of Mossy Point’s notable features is its pristine beaches and waterways, perfect for swimming, surfing, fishing, and other water sports. Nature enthusiasts can explore the diverse flora and fauna in nearby national parks, while birdwatchers can delight in the abundance of species thriving in the area. And if you’re a dog lover, your dog will love this area with coastal walks and dog-friendly beaches.
With local amenities such as cafes, restaurants, and shops, residents enjoy convenience without sacrificing the area’s natural beauty. For instance, only a 5-min walk away at the Mossy Point Boat Ramp, ‘The Boat Shed’ is a locals’ favorite for seriously good coffee, homemade cakes and slices, kayak and SUP hire.
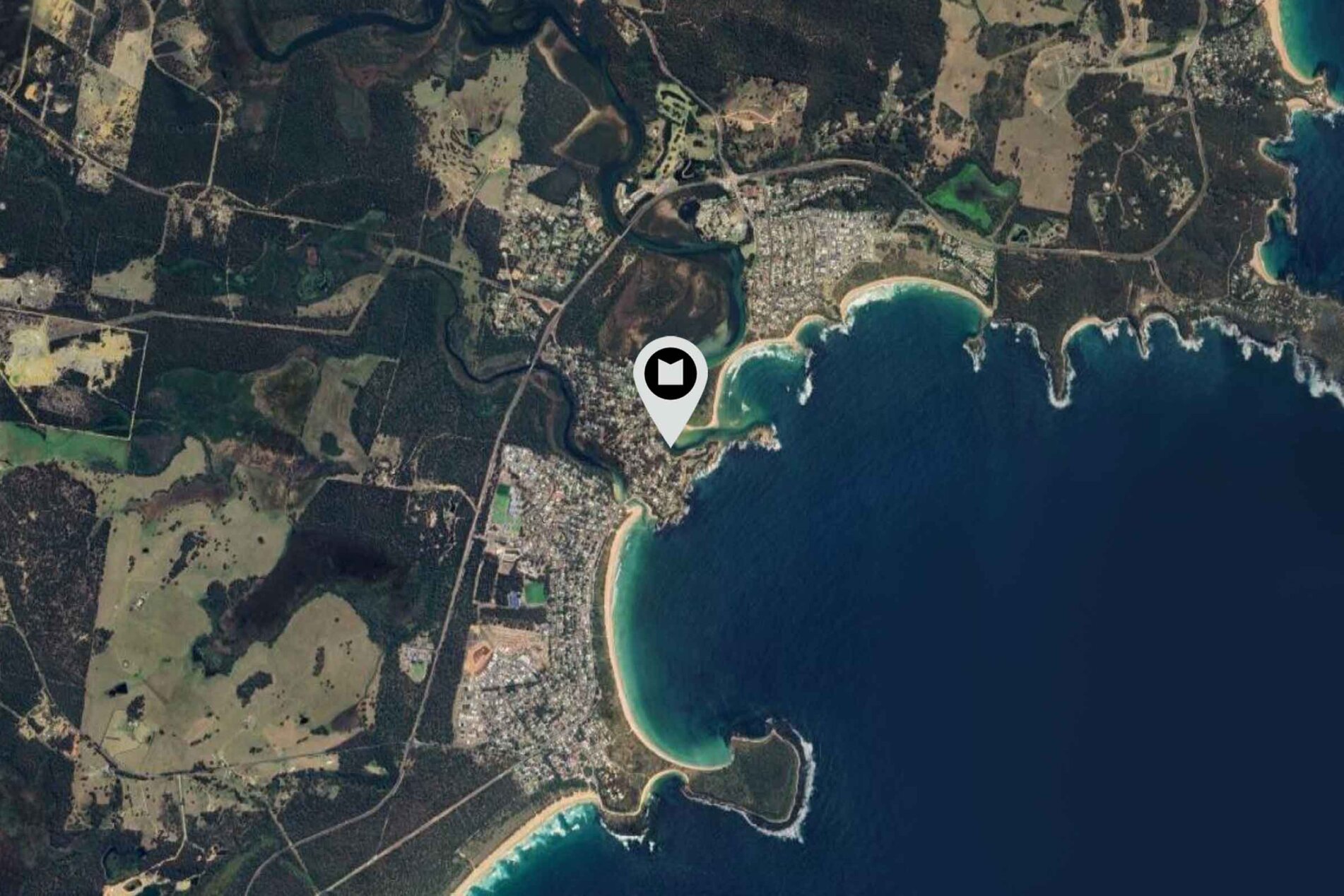
Mossy Point’s housing options cater to various preferences, from contemporary houses seamlessly integrated with the landscape to quaint cottages offering cozy retreats. The presence of architectural gems, like those crafted by Edition Office, adds to the allure of living in this coastal haven.
Overall, Mossy Point offers an idyllic blend of natural beauty, community spirit, and modern comforts, making it a desirable destination for those seeking a balanced and fulfilling lifestyle on the beautiful south coast of NSW.
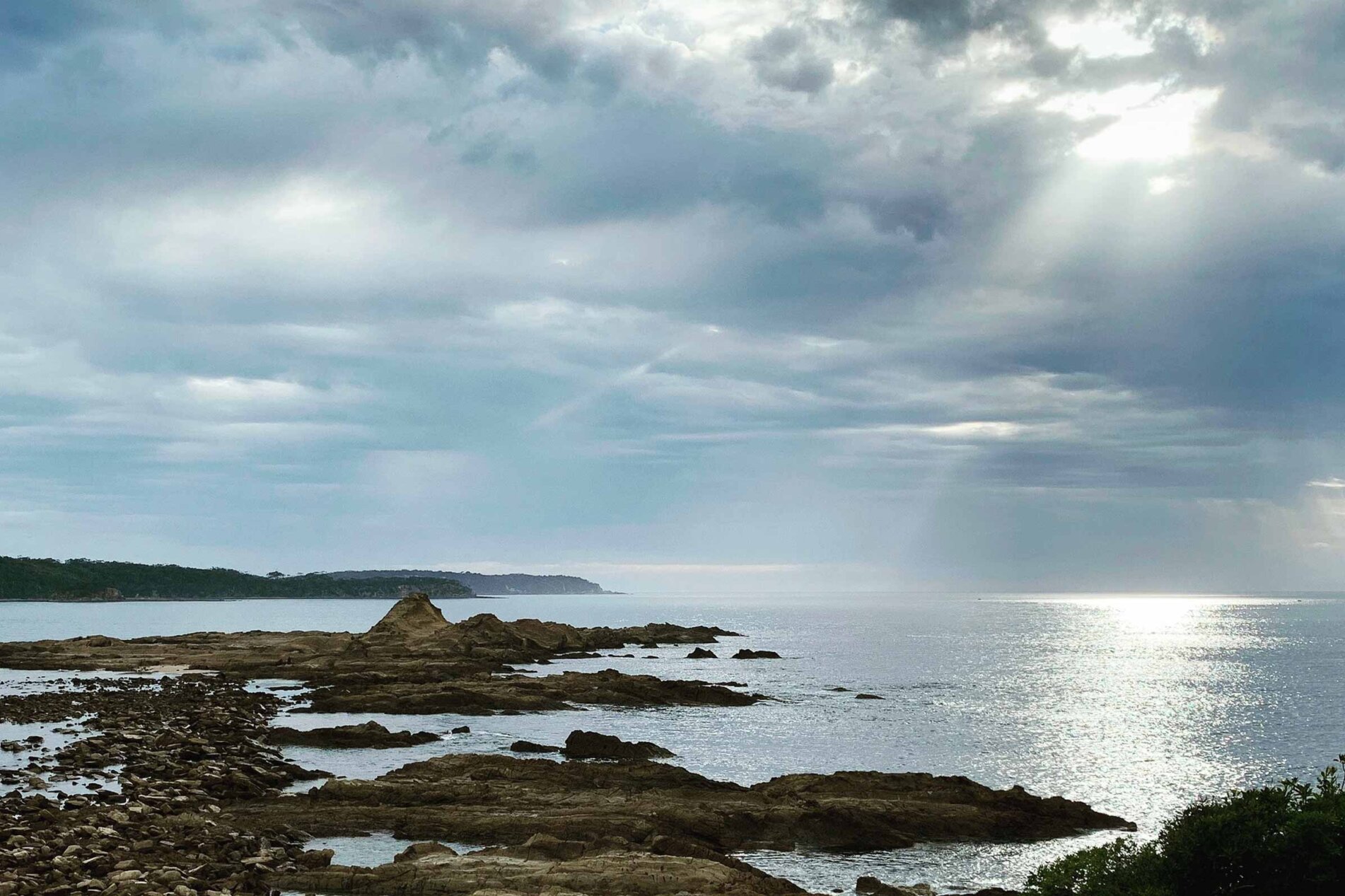
“Mossy Point experiences a temperate climate characterised by mild winters and warm summers. The sea temperature varies throughout the year, with averages ranging from approximately 18°C (64°F) in winter to around 23°C (73°F) in summer.”
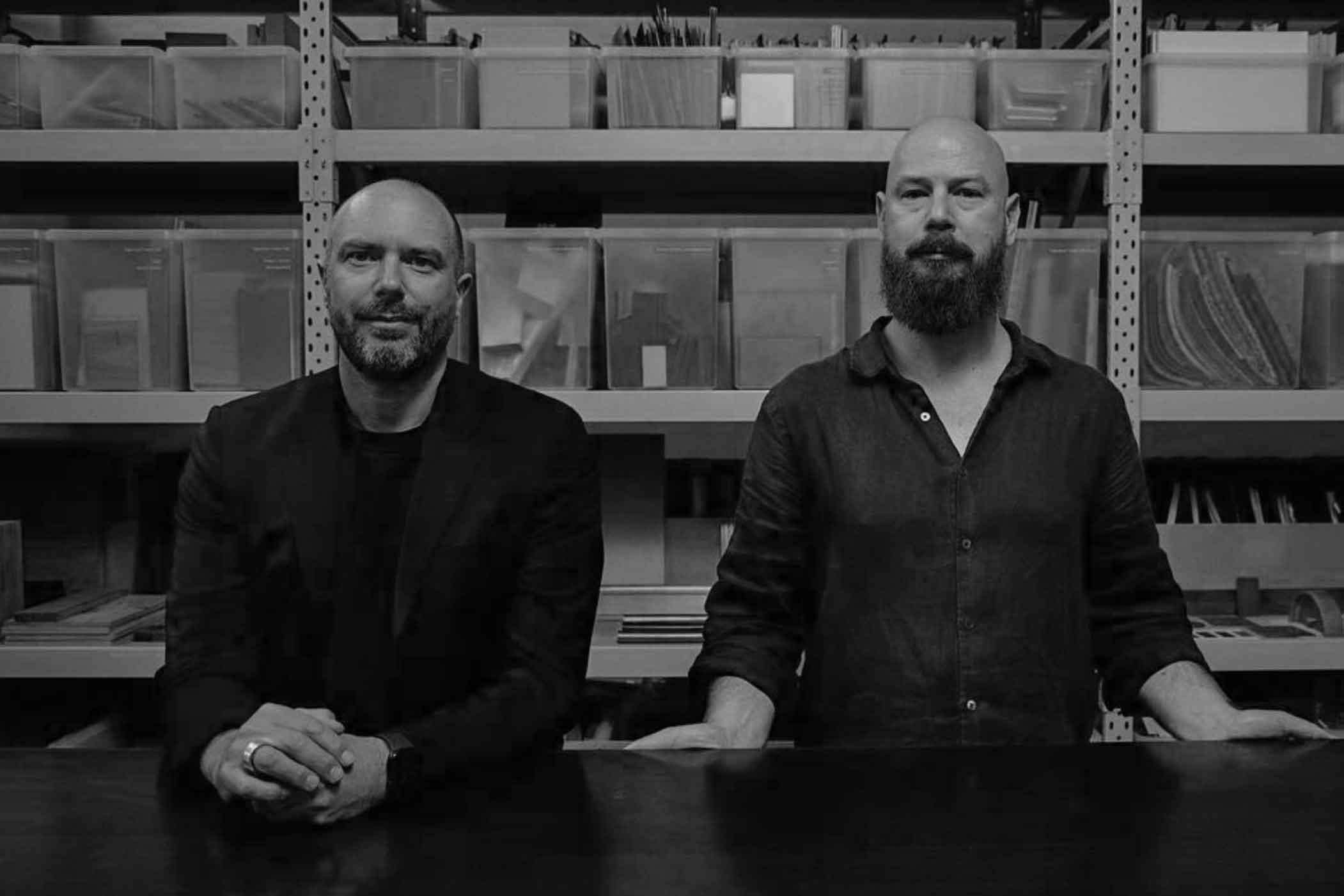
Architect: Edition Office
Edition Office is an Australian architecture studio known for its innovative designs that seamlessly integrate with natural landscapes and challenge traditional architectural norms. Founded in 2016 by architects Aaron Roberts and Kim Bridgland, Edition Office quickly gained recognition for their unique approach to architecture, characterised by a deep understanding of context, materiality, and spatial experience.
Since its formation, Edition Office has garnered numerous awards and accolades for their outstanding work. They have received multiple prestigious awards, including from organisations such as the Australian Institute of Architects (AIA) and the Architizer A+ Awards. These accolades underscore Edition Office’s commitment to excellence and innovation in architectural design.
Edition Office’s portfolio encompasses a diverse range of projects, from residential homes to cultural institutions, each showcasing their meticulous attention to detail and thoughtful consideration of the environment and indigenous culture. Their designs often blur the boundaries between indoor and outdoor spaces, creating immersive environments that resonate with their surroundings.
With a growing reputation both nationally and internationally, Edition Office continues to push the boundaries of architectural design, leaving a distinctive mark on the built environment while fostering a deep connection between people, place, and nature.
Edition Office directors, Aaron Roberts and Kim Bridgland
Photographer: Annika Kafcaloudis
Architect's Drawings
For Sale by Private Treaty
Price Guide: $3.6M to $3.9M
View by Appointment
Modern House Estate Agents
National: 1300 814 768
International: +61 2 8014 5363
Email: viewings@modernhouse.co
We look forward to welcoming you to the house
Please call to arrange an appointment


