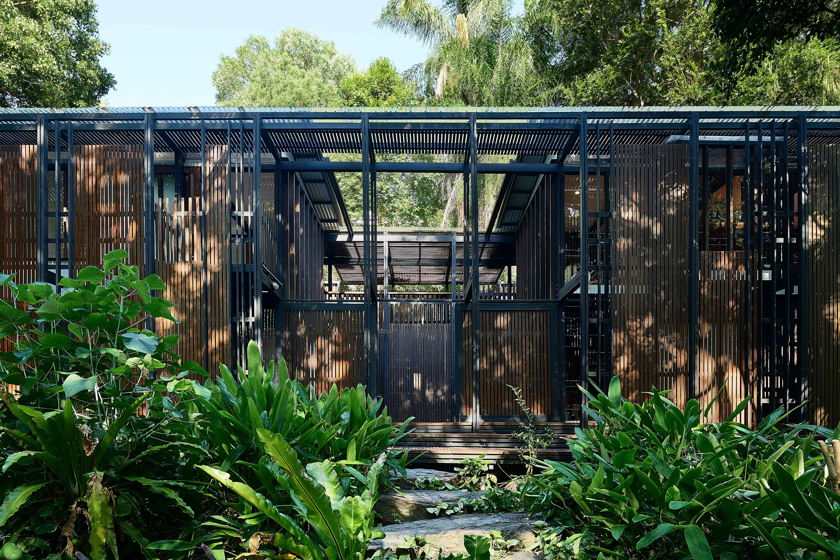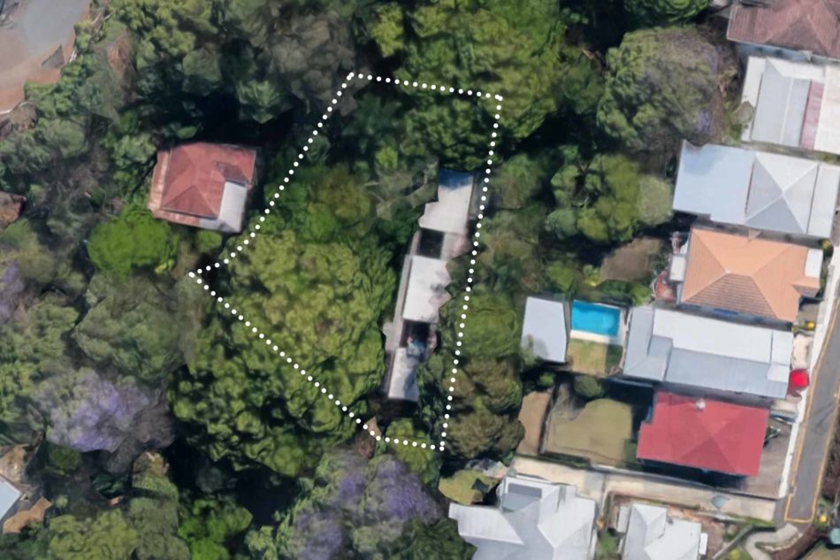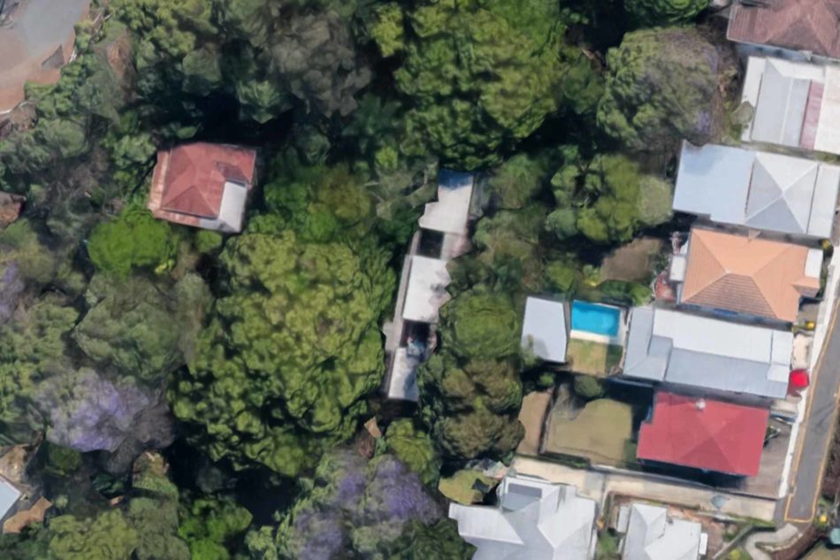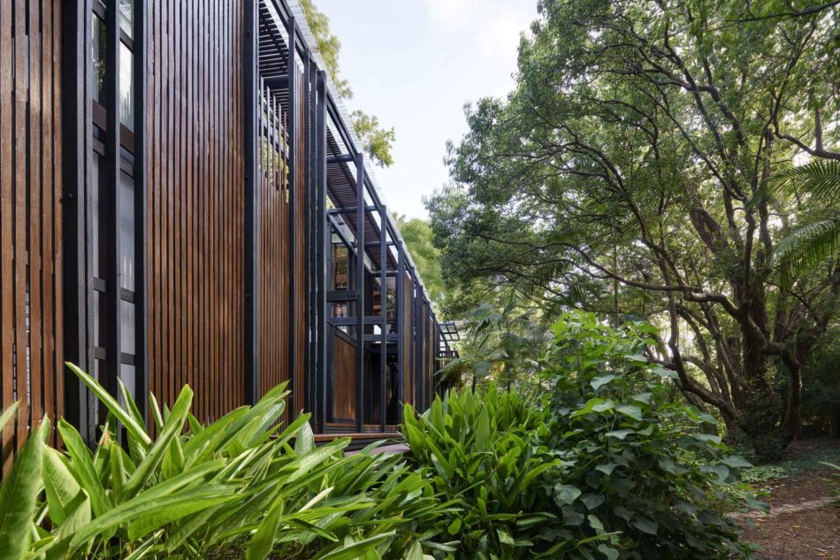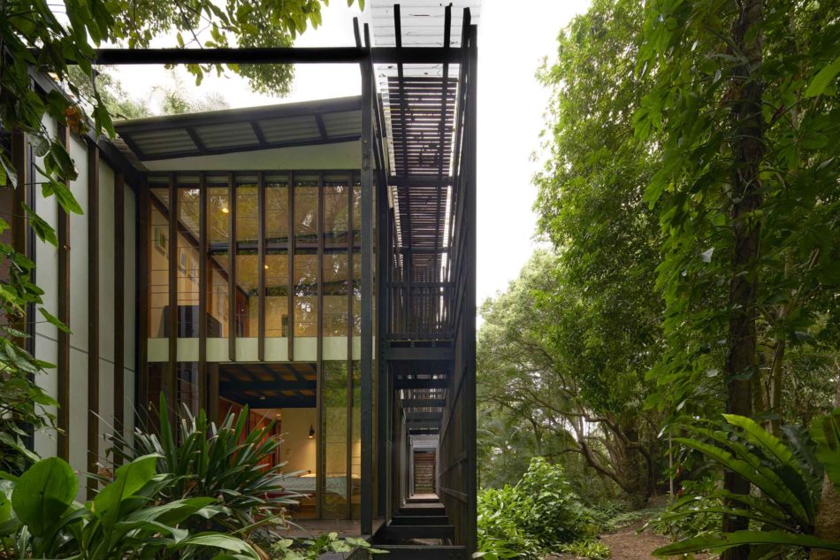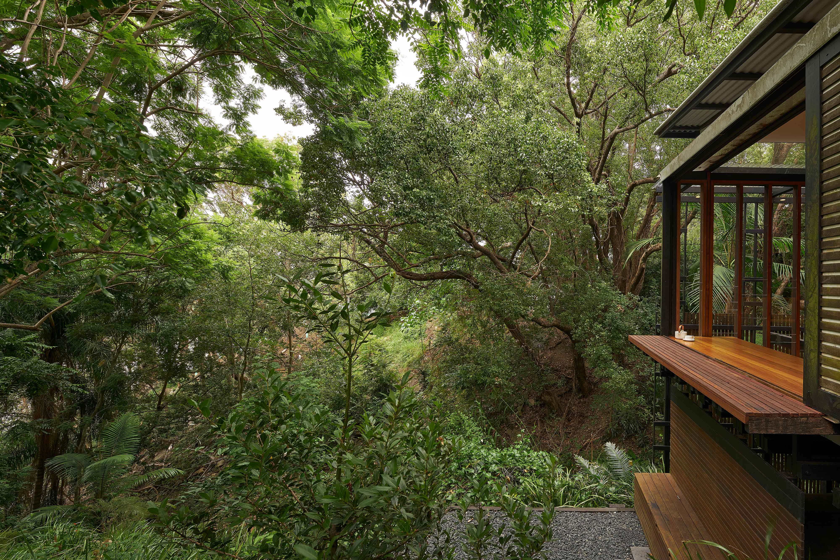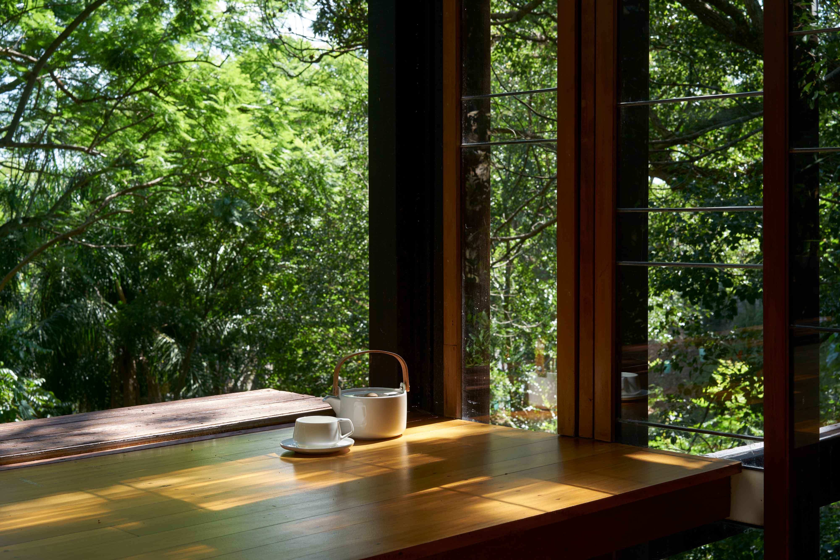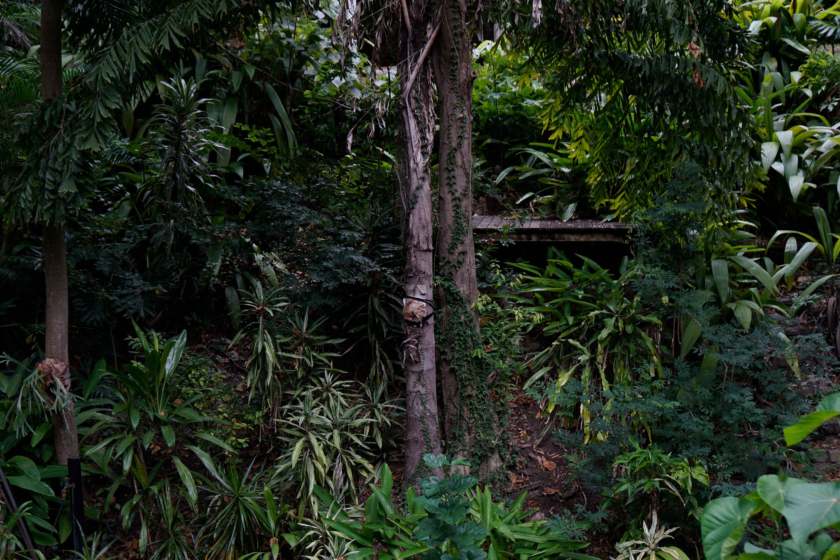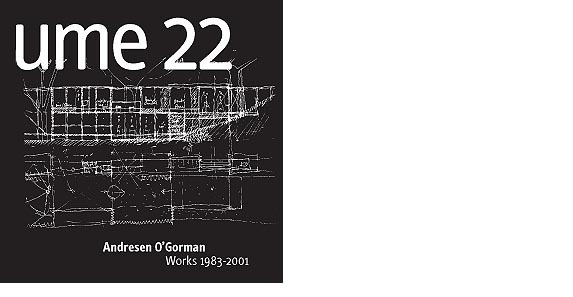Rosebery House
Architect
Andresen O’Gorman Architects
Designed and Built
1995/6 – 1996/7
Design Architects
Brit Andresen & Peter O’Gorman
Structural Engineer
John Batterham
Builder
Lon Murphy
Location
Highgate Hill, Brisbane
QLD 4101
Specification
4 Bedroom, 2 Bath,
Artist's Studio
Program
Three pavilions behind super-scale trellis, linked by two semi-open courtyards
Photographer
© Michael Nicholson
Share
Introduction
There is a sense of wonder when approaching Rosebery House, almost disbelief. A beautiful timber design slowly reveals itself on the far side of the gully, an extraordinary setting of a hushed and secluded grove in Highgate Hill. It’s hard to believe that such a house exists beneath the peaceful green canopy, only three kilometres from the centre of Brisbane.
The tumbling gully sheltering the house is one of three that climb up towards the heights of Highgate Hill from the edge of the Brisbane river. The habitat of Rosebery House is secured through the combination of the parkland zoning of the land between it and the Brisbane River and a ‘biodiversity’ planning overlay that conserves the flora in the backs of the blocks to the north of the dwelling. The current co-owner observes that for her, being part of this more extensive refuge for wildlife “adds to the beauty and unique feeling of the place”.
The architects have imagined a sanctuary in the city, creating a house that not only responds to site but elevates the experience of the setting itself. This is a rare achievement.
“Peaceful, nourishing, intriguing and constantly surprising. ”
The Design
Rosebery House was designed by Andresen O’Gorman Architects in 1995 – 1996, the build completed in 1997. Brit Andresen and Peter O’Gorman are recognised as one of the most revered contemporary Australian architects. In 2002, Brit Andresen was the recipient of the AIA Gold Medal, the highest honour bestowed by the Australian Institute of Architects (AIA). The architects’ built works have an almost ‘mythological’ status and Rosebery House is no exception. Published in over 15 leading architectural journals and publications, the house is a highly considered design that layers space to create experiences of transition, transparency and enclosure.
Set on 846 sq m of lush landscape, the house stretches along the higher contours of the eastern edge of the gully. It maintains the natural flow of the gully down to the river’s edge. Rosebery House’s construction is compellingly beautiful. The defining feature is the super-scale trellis that runs the full length of the house that creates enclosure; provides protection from the western sun; allows for cooling breezes and creates a beautiful experience of transparency throughout the house. The feeling of privacy and protection that the screen affords can only be fully understood by experiencing it.
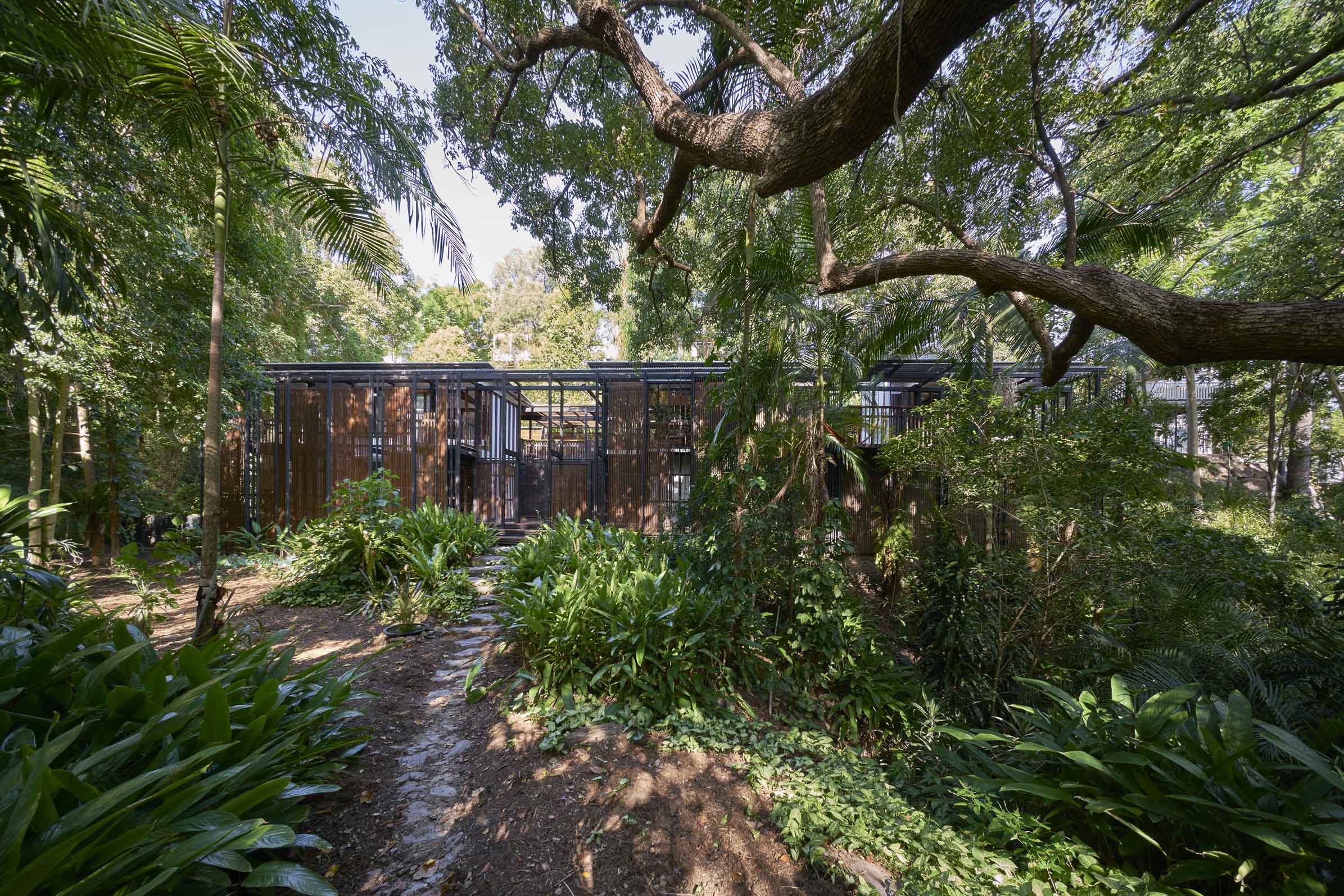
The house has three double-storey pavilions punctuated by two voids, united by the screen. Each pavilion contains purposeful rooms – for sleeping, bathing, working, eating, gathering, reading and reflecting. Running the length of each pavilion is a hallway for circulation and storage. The areas are delineated by walls, screens and columns.
The strategy to pull the pavilions apart creates light and long visual connections that meld interior and exterior. The elongated plan alternates closed and open spaces to bring northern light into all areas of the house.
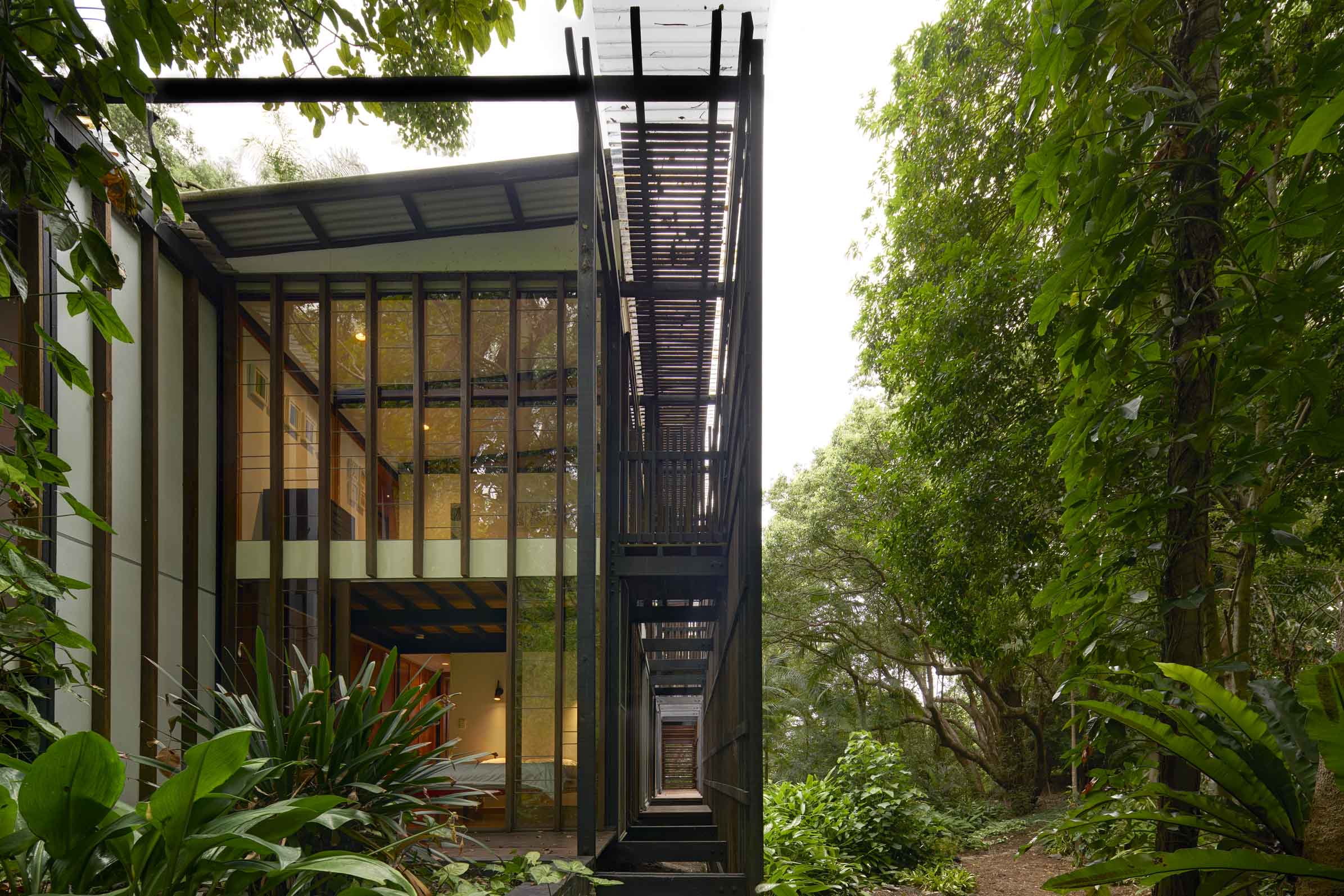
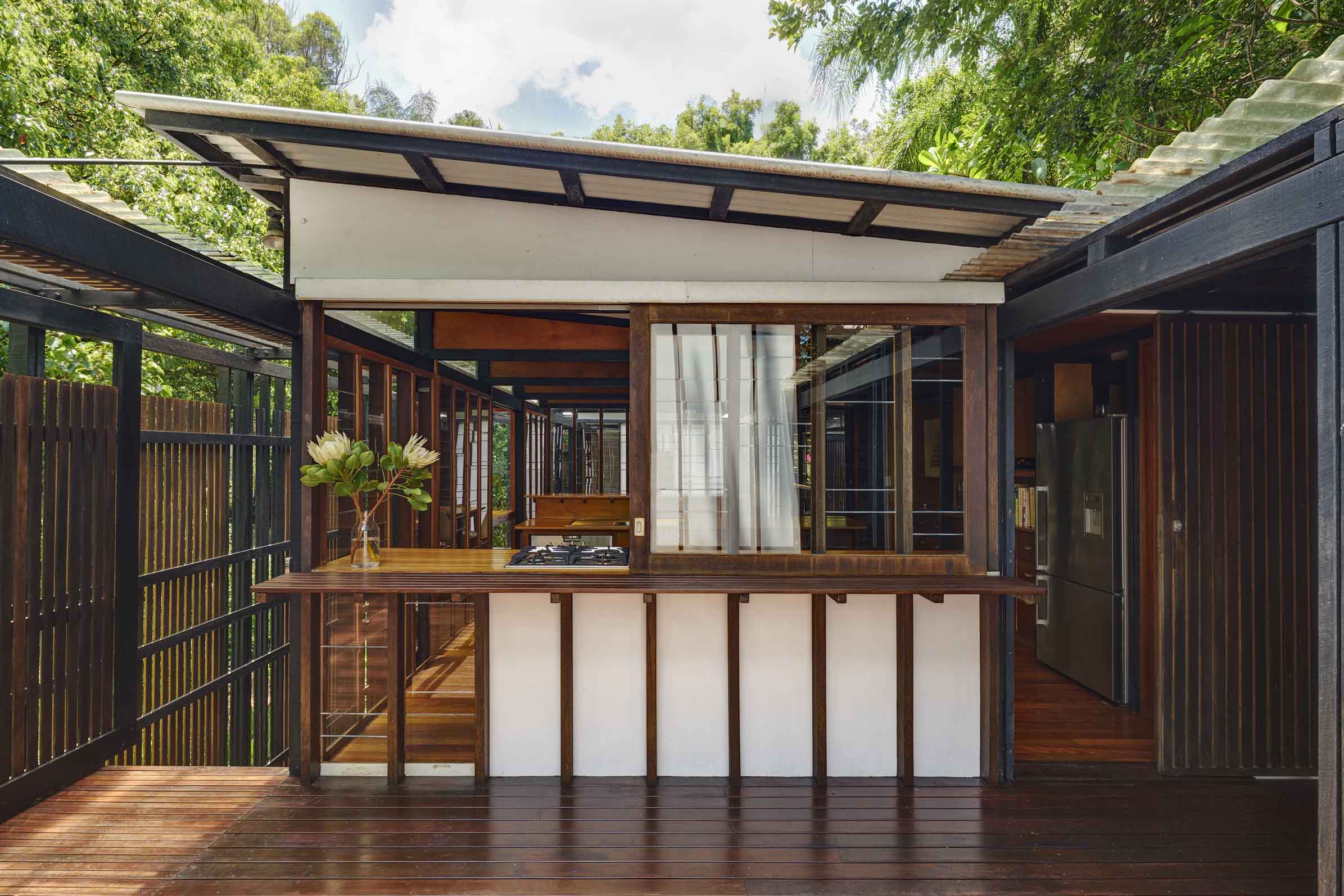
Multiple stairwells connect the levels and gives the home an adaptability to suit the ages and stages of family occupation. The northern pavilion of bedrooms, bathrooms and study works well with children above, parents below, but equally well with independence-seeking teenagers below, and parents retreating above. Certainly while sharing the house, the co-owners lived ‘together-apart’, each on their level and meeting in the communal spaces of the kitchen and library pavilions.
Each room in the house has leadlight glass within it. The current owner has said “I often sit with a cup of tea and watch the light change. It’s a real shadow play, and I am constantly seeing new aspects of the place”.
The owner says the glass also makes the house feel “expansive in the interplay between private and public” and the rooms “feel intimate in themselves and in their adjacency to nature”. Instances of this pairing of intimacy and expanse include the upper bedroom at the northern end where it’s like “sleeping in the forest” and the little bathing areas that open into the void behind the western screen.
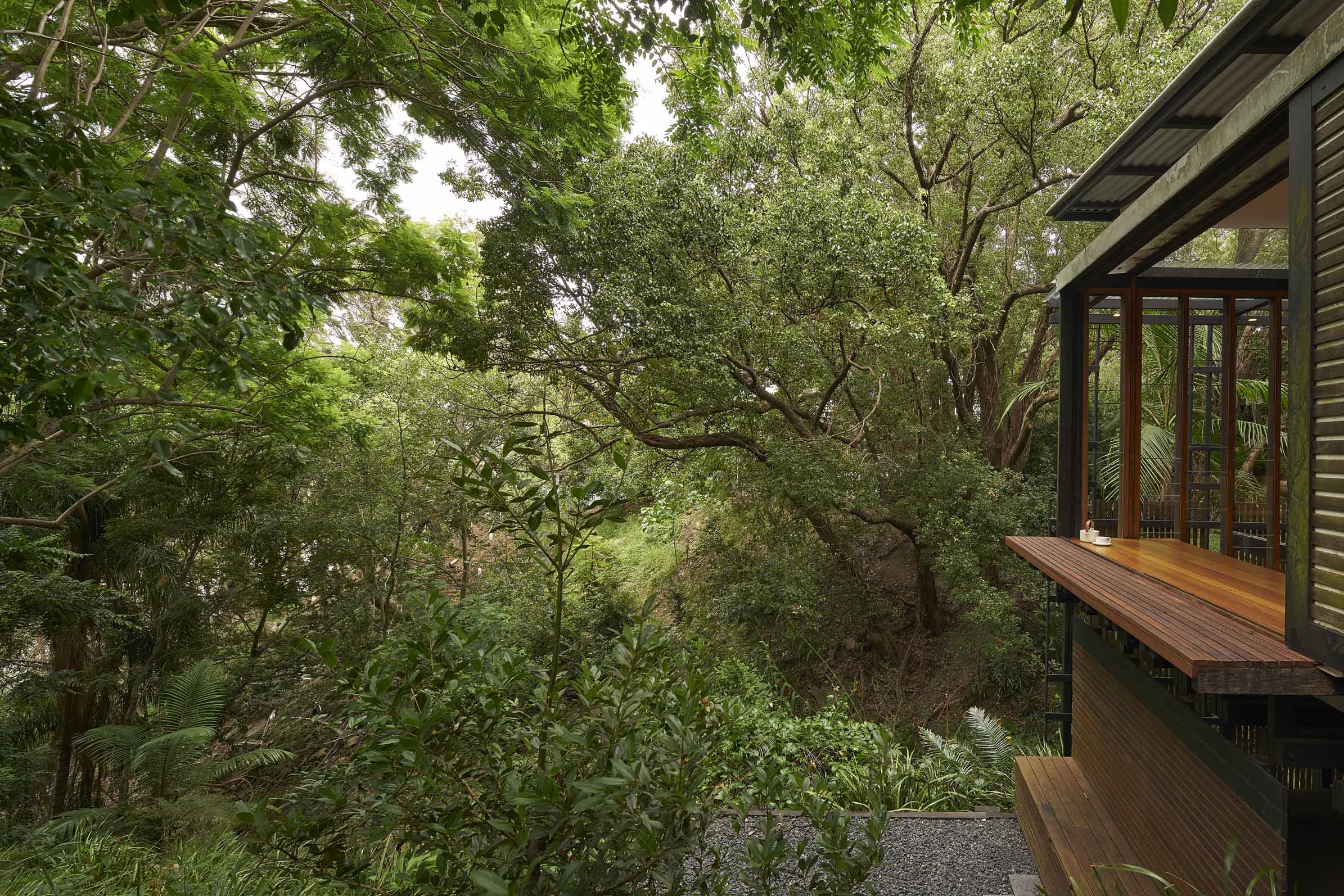
Arguably one of the most wonderful aspects of the home is in the library living room – the owner’s favourite room. The battened panel screens slide away and a generous window seat joins the world outside. “It’s the type of space where you could feel like you are a hermit in the middle of a rainforest” says the owner, “but then the sounds of a tennis match float in on the breeze from the opposite riverbank and remind you that you are in a city.”
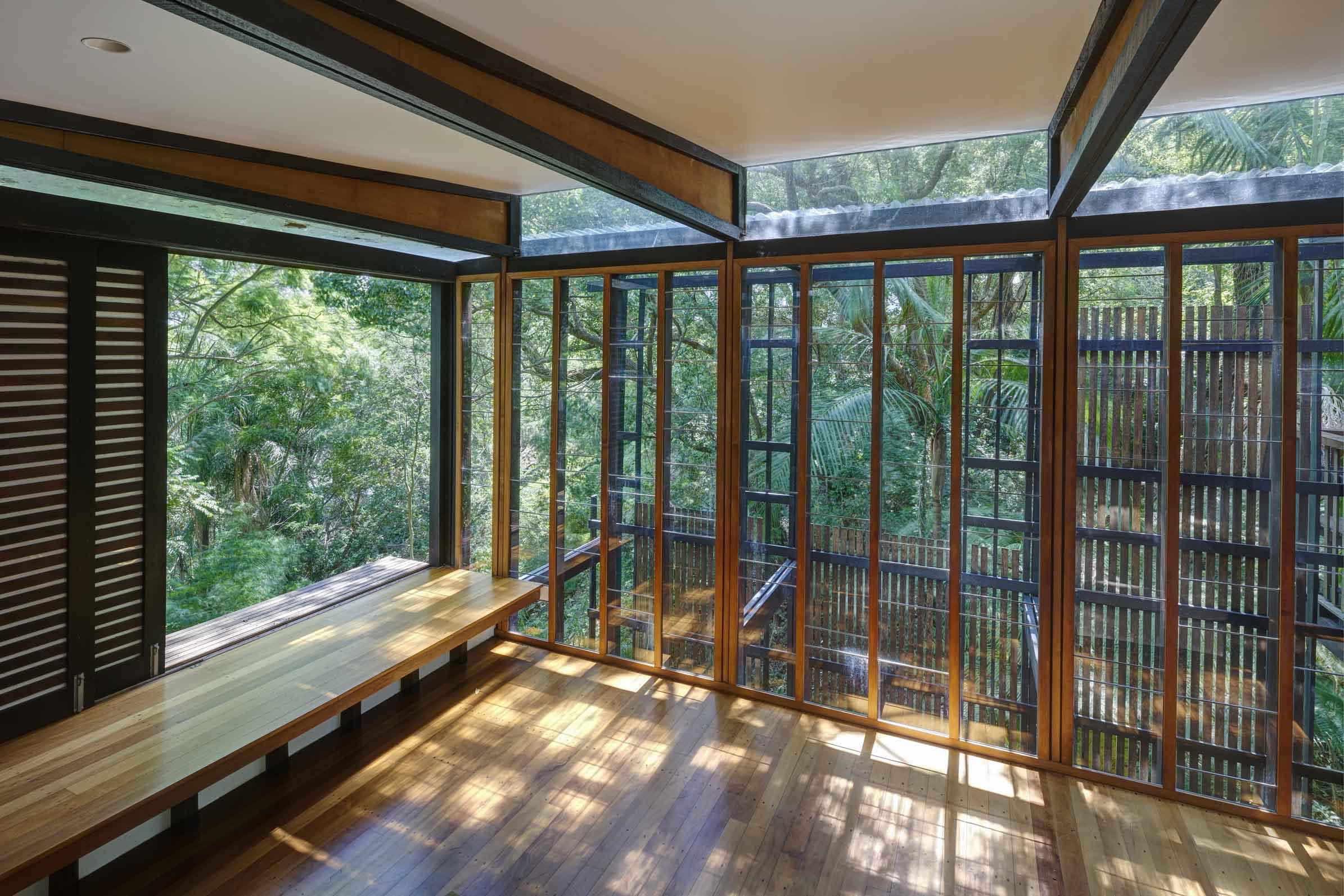
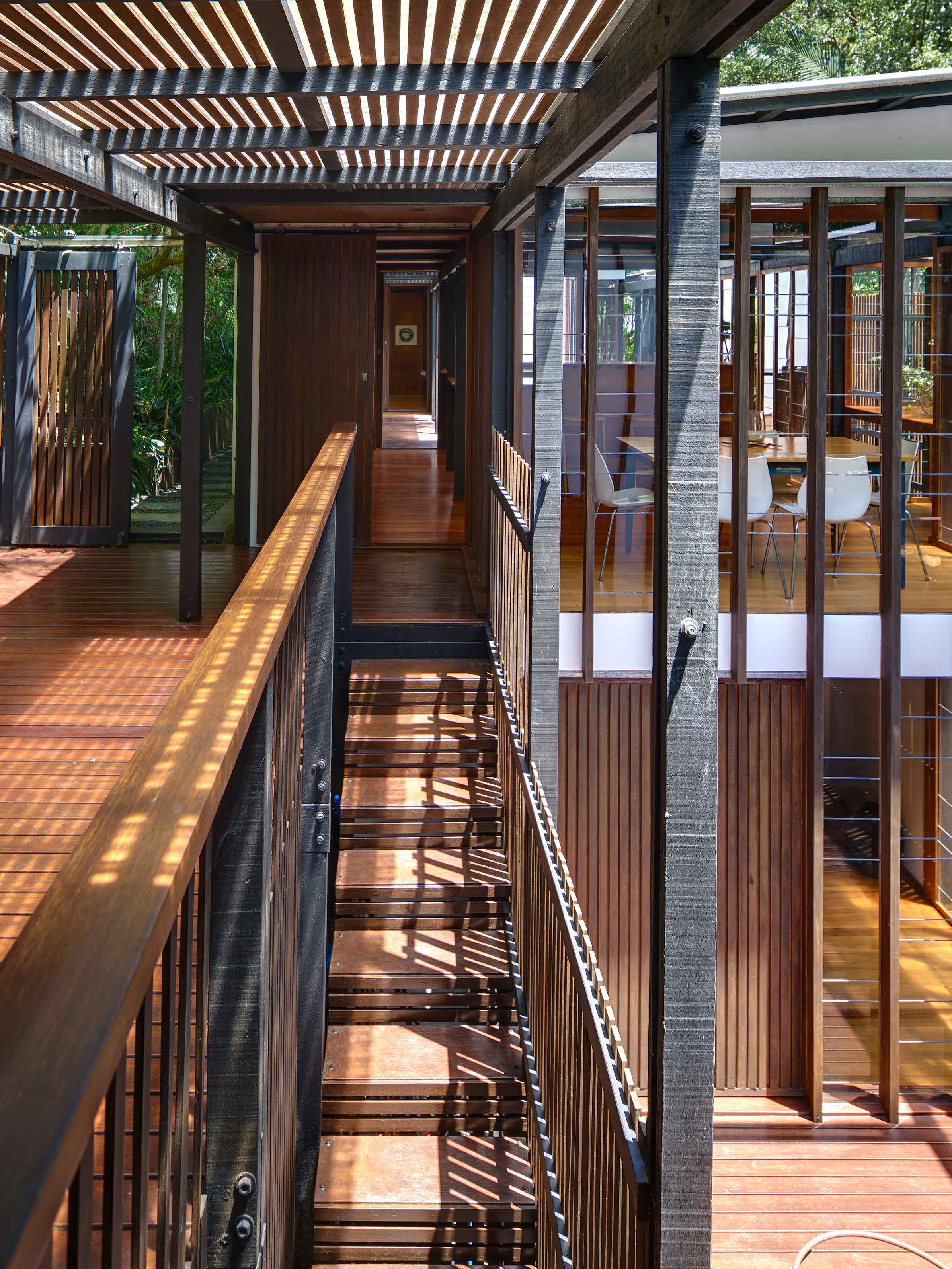
Connecting the pavilions by multiple means of circulation across and between levels gives the home an adaptability to suit the ages and stages of family occupation. The northern pavilion of bedrooms, bathrooms and study works well with children above, parents below, but equally well with independence-seeking teenagers below, and parents retreating above.
The craft of the house is appreciable, and the owners observe the sense of enormous wellbeing that has accrued from the engagement with details that raise the status of ‘ordinary’ actions to a level of sheer delight. Rosebery House has been the longed for sanctuary, “peaceful, nourishing, intriguing and constantly surprising”, a place of replenishing returns embodying, in the words of the architects, “the sense of existential wellbeing” that springs from an “intelligible and conciliatory” relationship between constructed place and its setting.
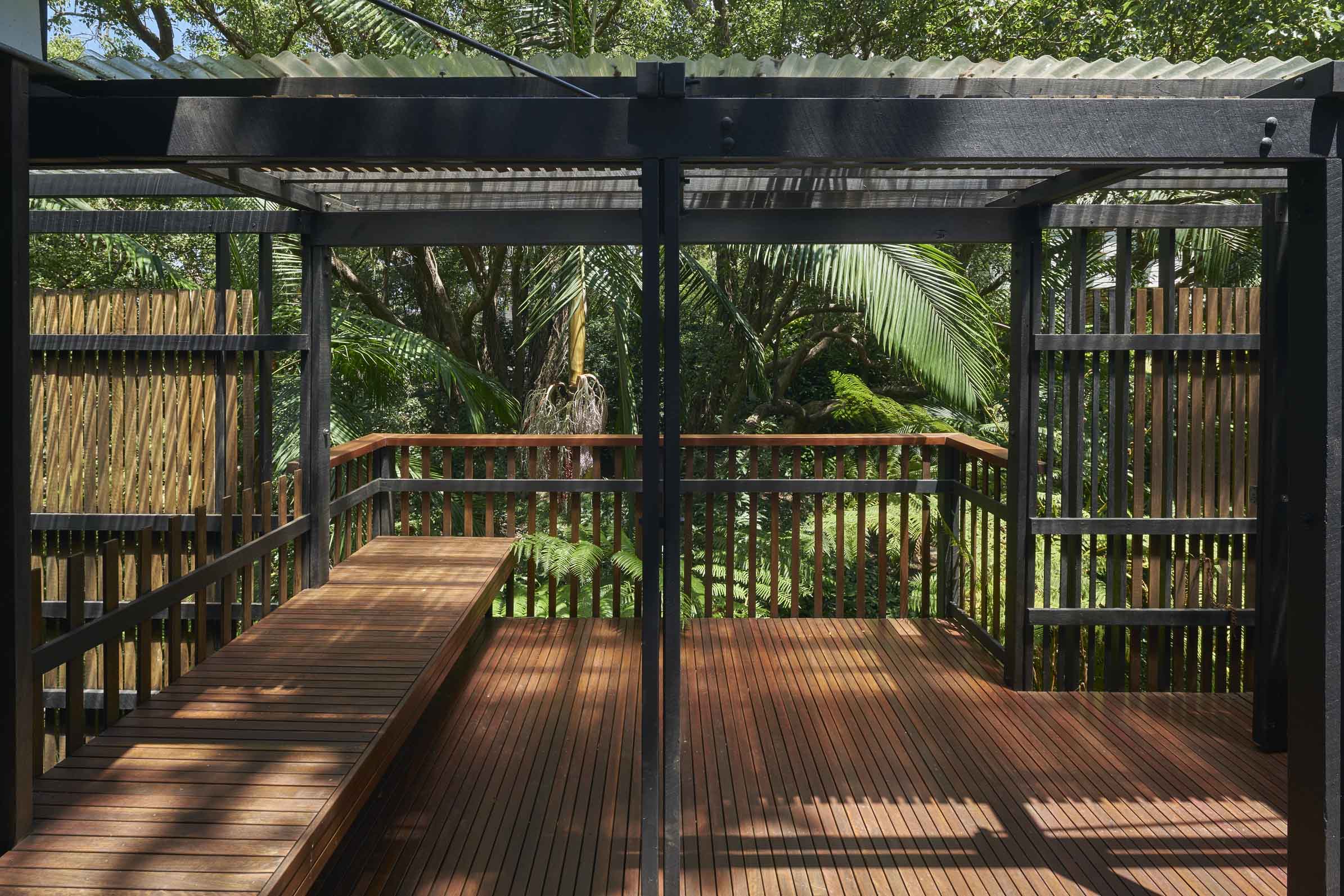
Floor Plan
Download
Specifications
Location
Highgate Hill, Brisbane QLD 4101
Rooms
4 Bedroom, 2 Bath, Artist's Studio
Internal living area (approx.)
147 sq m (1,582 sq ft)
External covered deck area (approx.)
53 sq m (570 sq ft)
External open deck area (approx.)
48 sq m (517 sq ft)
Total living area (approx.)
248 sq m (2,669 sq ft)
Site area (approx.)
846 sq m (9,106 sq ft)
Environment + Structure
Natural gully, 3km to Brisbane CBD
Gully runs north south to Brisbane River
Native vegetation and low water-use plantings
Favourable micro-climate
Frame: Hardwood timbers (self-tensioned - held in 'purgatory')
Roof: Zincalum Metal Sheeting & Acrylic over Batten
Exterior Cladding: 6mm F/C on Studwork & 4mm Plywood on Exposed Frame
Sustainability
Site specific design around storm water easement
Super-scale trellis provides solar shading to western facade
Natural & cross ventilation
Ventilation louvres
Rainwater collection held in large bladder tank
Landscape watering system
Environmental Plan commissioned by current owners
Environmental Plan authored by Michael Barnett
Register your interest to view
Modern House Estate Agents
National: 1300 814 768
International: +61 2 8014 5363
Email: viewings@modernhouse.co
Location
Highgate Hill is sought after for many reasons, not least, its proximity to the CBD (2km) and being within walking distance to South Bank and the eclectic mix of cafes and restaurants, bars and nightlife of West End. Bounded to the south by the Brisbane River and to the north by South Bank, Highgate Hill is also one of Brisbane’s most historically significant suburbs. The architecture includes original villas and grand heritage houses, some being heritage listed. The street layout does not follow a grid but the topology of the suburb, that is undulating hills up to 70m above sea level. And as the suburb’s name suggests, there are good views of the city, especially at night.
The house is situated within the catchment area of Brisbane State High School, one of Queensland’s most prestigious co-educational state secondary schools, which is less than a 10 minute drive or a 25 minute walk. The University of Queensland (UQ), is just across the river. Getting there is easy by car or even more delightful by ferry. The suburb is well-served by public transport for access to the city and beyond.
In summary, Highgate Hill is ideal for those who are looking for a locale that offers superb access to all the amenities required for today’s lifestyle.
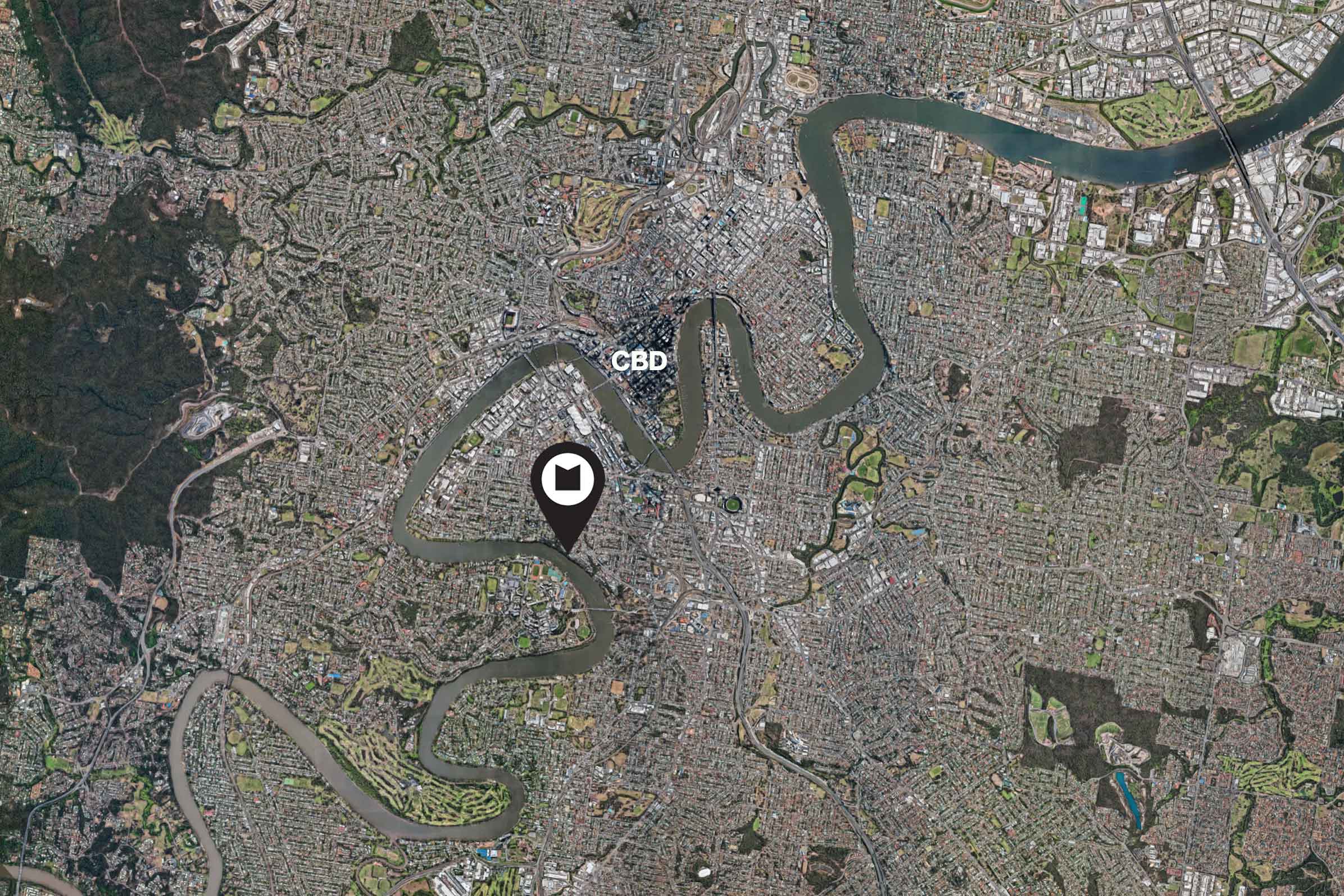

Architect
The 20-year practice partnership of Brit Andresen and Peter O’Gorman was the integral counterpoint to their influential roles as architecture educators in the Department of Architecture at the University of Queensland. The two met when Norwegian-born Brit, after practice and teaching in the UK, joined the department in the late 1970s where Brisbane-born Peter, was already combining teaching with the “practical laboratory” of architectural practice. Their joint force engaged the minds, hearts and hands of generations of prospective architects in the empathic and disciplined imagining of human inhabitation. Their ‘published’ research was not buried in academic journals but existed in the world as built works. As ‘research’, these works exemplify a preoccupation with three fundamental things, according to Phillip Goad: “refining the use of Australian hardwood as a building material; the use of mathematical proportions and harmonic series as ordering devices; and the constant search for an appropriate creation and definition of space”. In the architecture of Andresen O’Gorman, the poetic and the pragmatic are indivisibly bound, tuned deeply to the essentials of the human experience of place.
Peter O’Gorman passed away in 2001 cutting short the committed and celebrated collaboration. In 2002 Professor Andresen was awarded the AIA Gold Medal, the Australian Institute of Architects’ highest honour, for her dedicated contribution to architecture and architectural education (the first woman recipient in the history of the institute). Now retired from the University of Queensland, she continues to undertake research, to contribute to teaching and practices as Brit Andresen Architect.
AIA Gold Medal
AIA Gold Medal 2002, the Australian Institute of Architects' highest honour.
“A secret space on the other side of the gully, almost hidden from view, is the yoga platform. The perfect place to watch the light move across the house.”
Publications
UME, Issue #22 c.2007
Rosebery House and O’Gorman Andresen entry, The Dictionary of Contemporary Architecture, Milan, p1847, 2004.
Architecture Australia, Mar / Apr, 76-87, 2002.
Weston, R., ‘The House in the Twentieth Century’, Lawrence King, p238, 2002.
Heneghan, T., “Wizards of Oz”, World Architecture, No. 92 , Jan, 74-75, 2001. (UK)
Goad, P. and Bingham-Hall, P., New Directions in Australian Architecture, Pesaro Publishing, 60-73, 2001.
Jodidio, P., Architecture Now!, Taschen, Koln, 59-65, 2001.
10 x 10, 10 critics 100 architects, Phaidon, London, 44-47, 2000.
Jackson, D. and Johnson, C., Australian Architecture Now, Thames and Hudson: Sydney, 22-23, 114-115, 206-211, 2000.
Asensio, P., ed., Mountain Houses, Loft Publications, 2000.
Branigan, B., “Brisbane – Northern Exposure”, Monument, 33, 90-91, Dec-Jan, 1999-2000.
Korean Architect, Jan., No. 174, 90-97,1999.
Clark, D., Architectural Record, New York, 04, 138-144, 1999.
Mainwaring, J., Architecture Australia, Sept / Oct, Vol.87, No9 1998, 78-83.
A+U, 98:05, 332, 92-101, 1998.
Register your interest to view
Modern House Estate Agents
National: 1300 814 768
International: +61 2 8014 5363
Email: viewings@modernhouse.co


