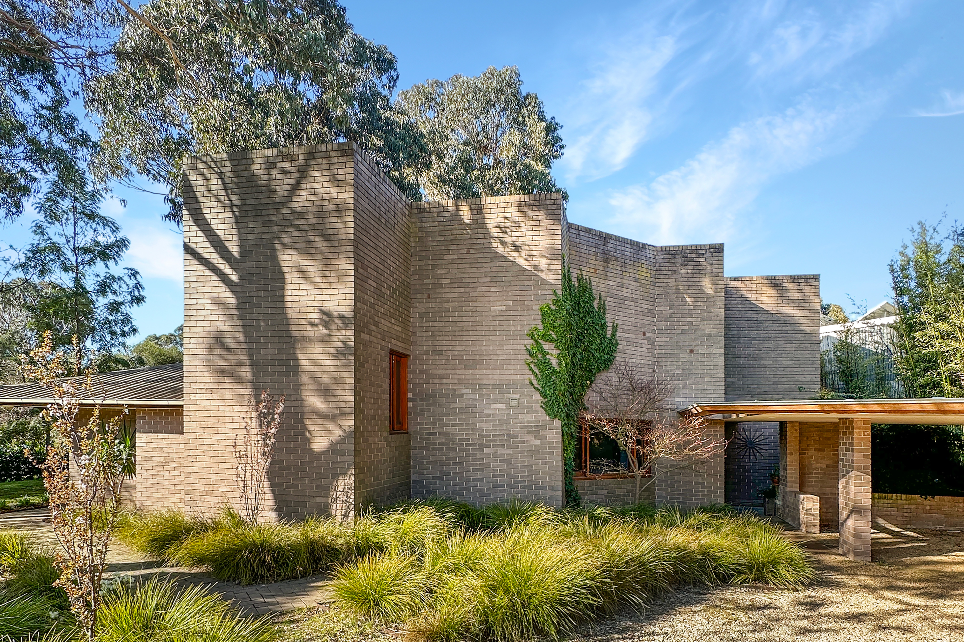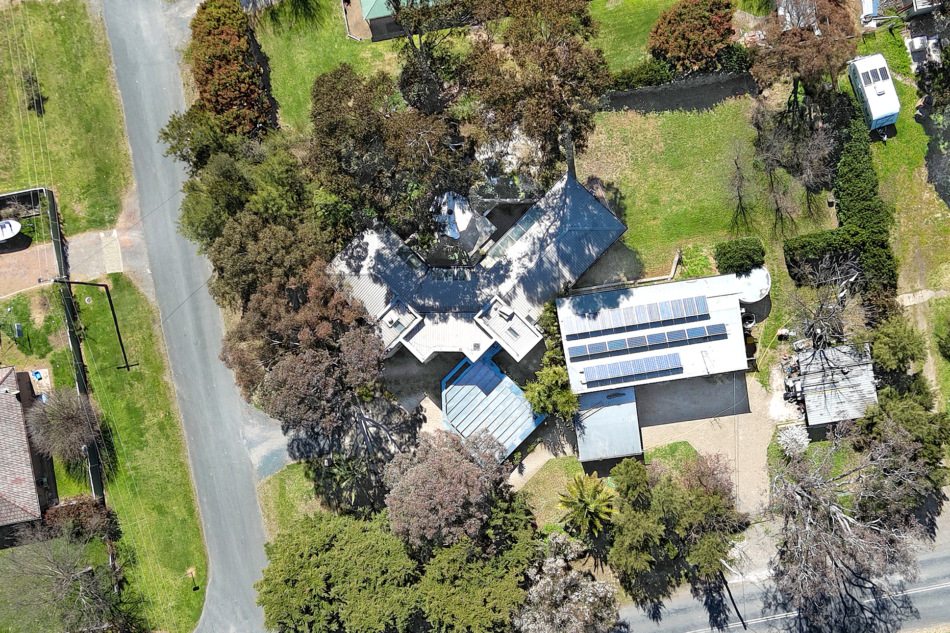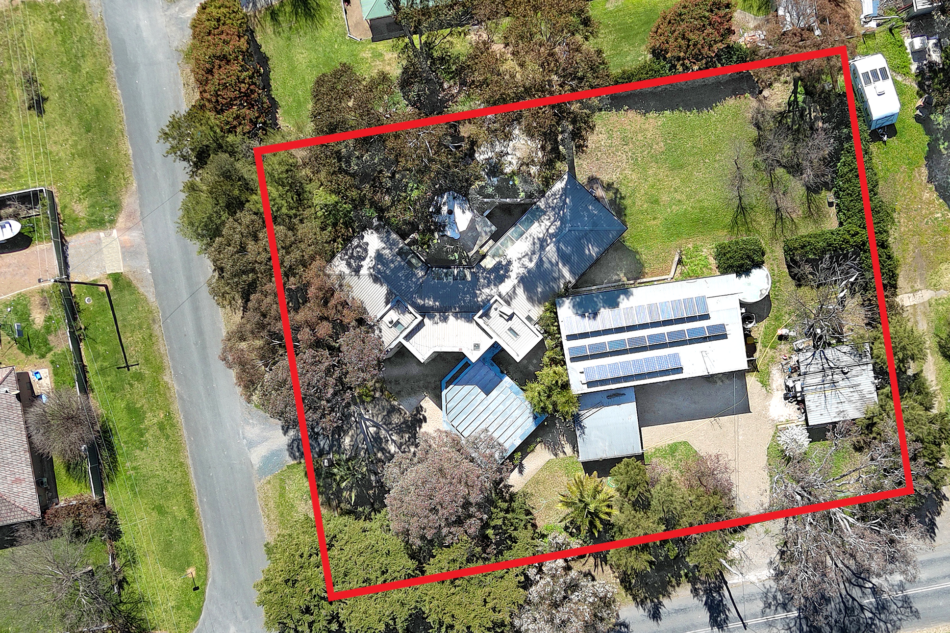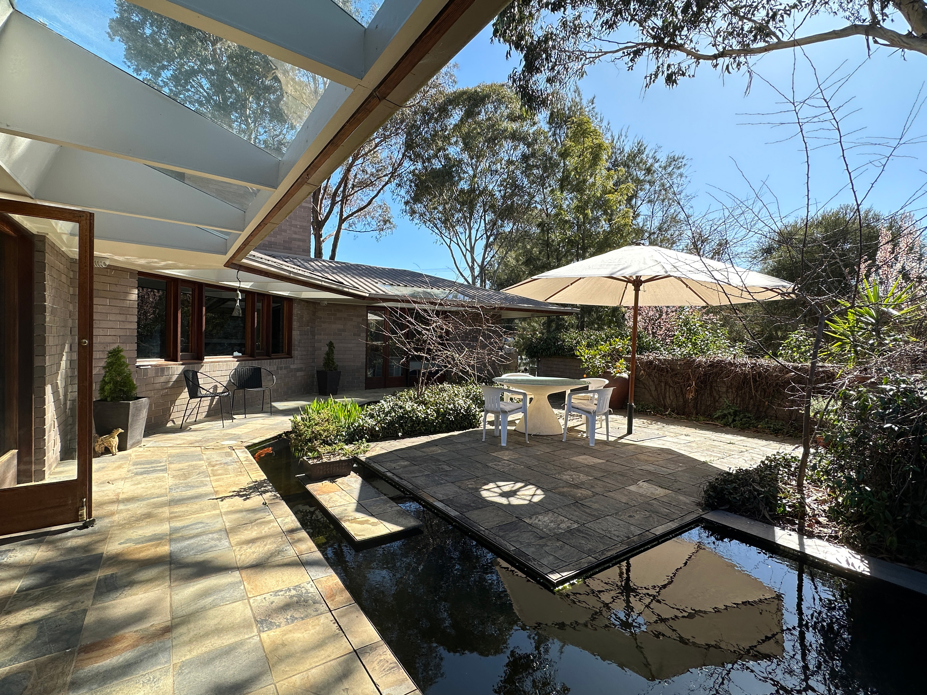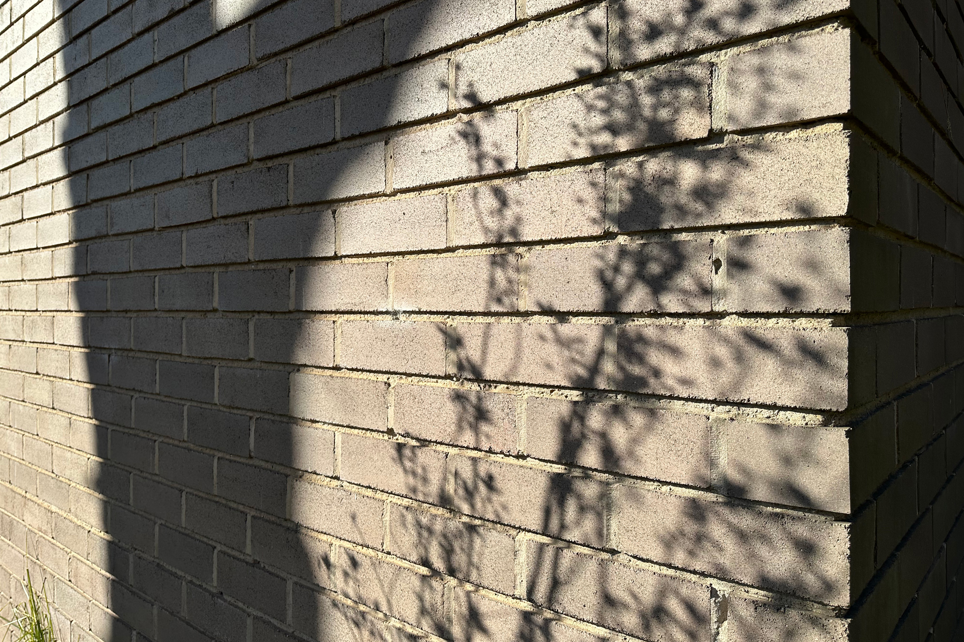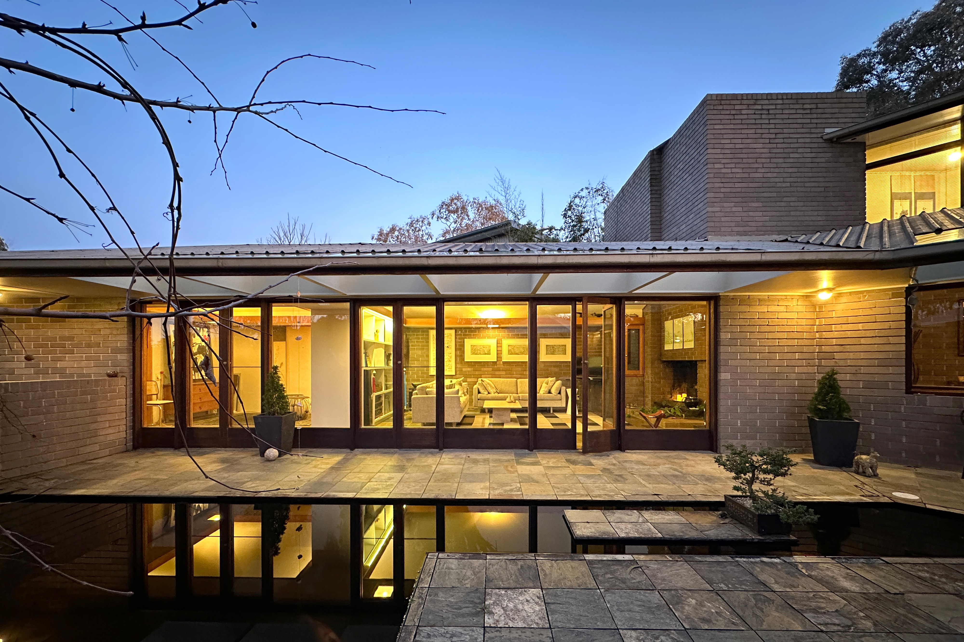Stornoway
Architect
Laurie Virr Architect
Completed
1999
Builder
Bill Kalenjuk
Alts+Adds
Laurie Virr, 2006
Landscape Design
Peter Fudge Garden Design, 2010
Location
Murrumbateman NSW 2582
House Specification
3 bed, 2.5 bath, 2 car (carport)
Program
Geometric ground floor capturing E 65° N to W 25° N. First floor study E 20° N. And s/c apartment ground and first floor.
Barn Specification
Large double doors to singular space with mezzanine
Photography
© Modern House
Share
Introduction
In the historic village of Murrumbateman, a little-known feat of organic residential architecture sits among statuesque cedars and eucalypts, which cast glorious afternoon shadows on the soaring brick facade.
Stornoway was commissioned from the Canberra architect, Laurie Virr, a leading practitioner in the organic style, which celebrates nature and the use of natural materials. The house is set in grounds laid out by the acclaimed Sydney garden designer, Peter Fudge. This landmark and very private building is situated on a corner block, comprising 1,985m² of prime land. It is a striking Virr-designed house that has had only two owners, with the second employing Virr to carry out modifications and additions.
“From the hands of one of Australia's most original and important practitioners of the late twentieth century organic style of architecture.”
The Design
Originally completed in 1999, Stornoway is a two-storey, double brick house with all the passive design features for which the architect is well known. Similar to the house Virr designed for his own family, the principle of ‘following the sun’ is at play, which guides Stornoway’s shape as it unfolds around a central courtyard. All main rooms of the house look out or connect through double doors to the courtyard which, with its reflecting pond, is a beautifully conceived ‘outdoor room’ that embraces the garden. The entrance sequence to the house is through this outdoor room via a path that skirts the western facade.
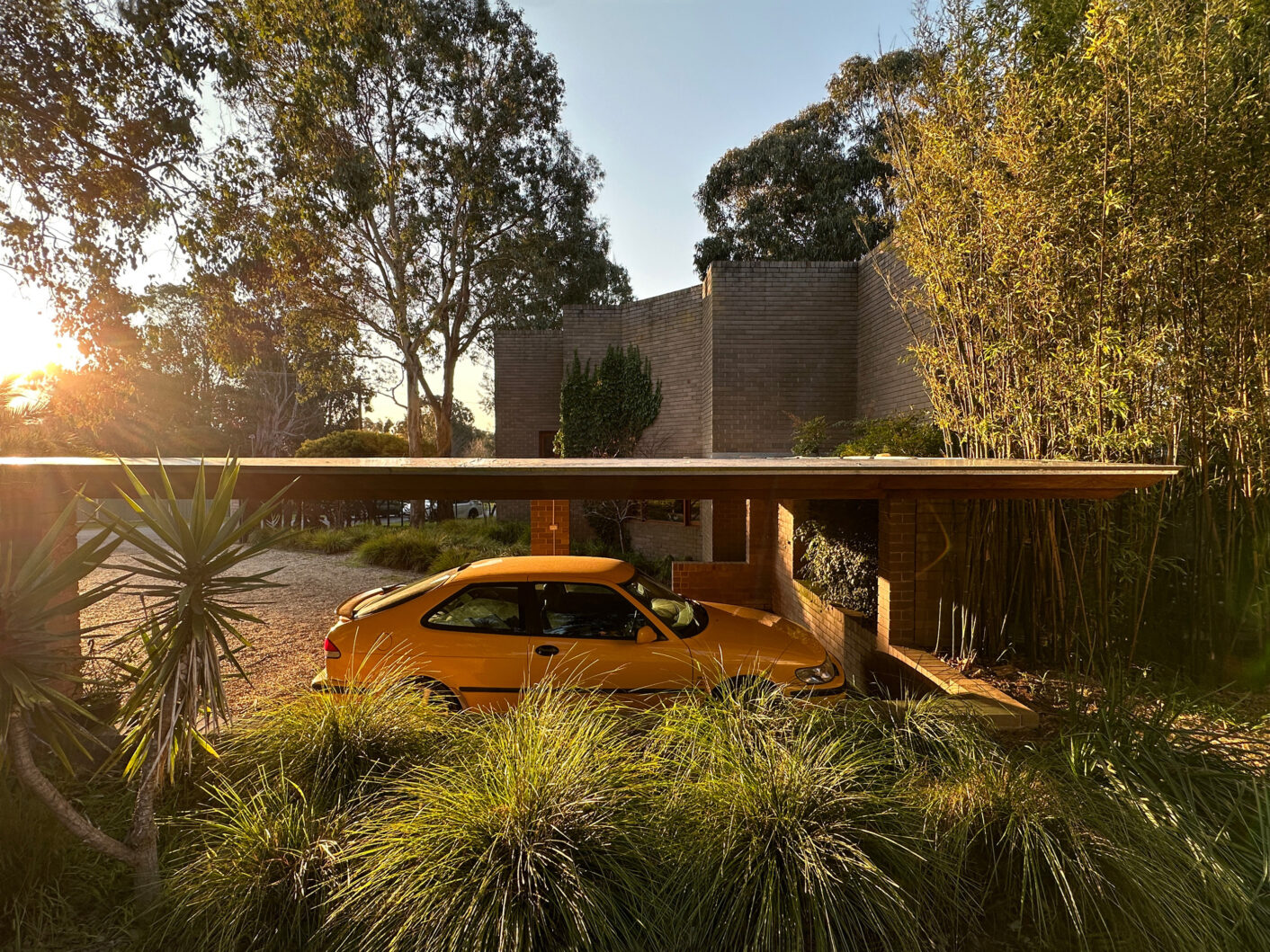
Like outstretched arms, two distinct sections of the house extend from its core, welcoming the eastern and northern light. The interior’s overall effect is light and lightness; shadows flit and flicker on walls and ceilings according to the seasons. Reflections from the pond scatter across the ceilings and act like a sundial through the day. This house is all about light: harnessing it for function and playing with its ephemeral beauty.
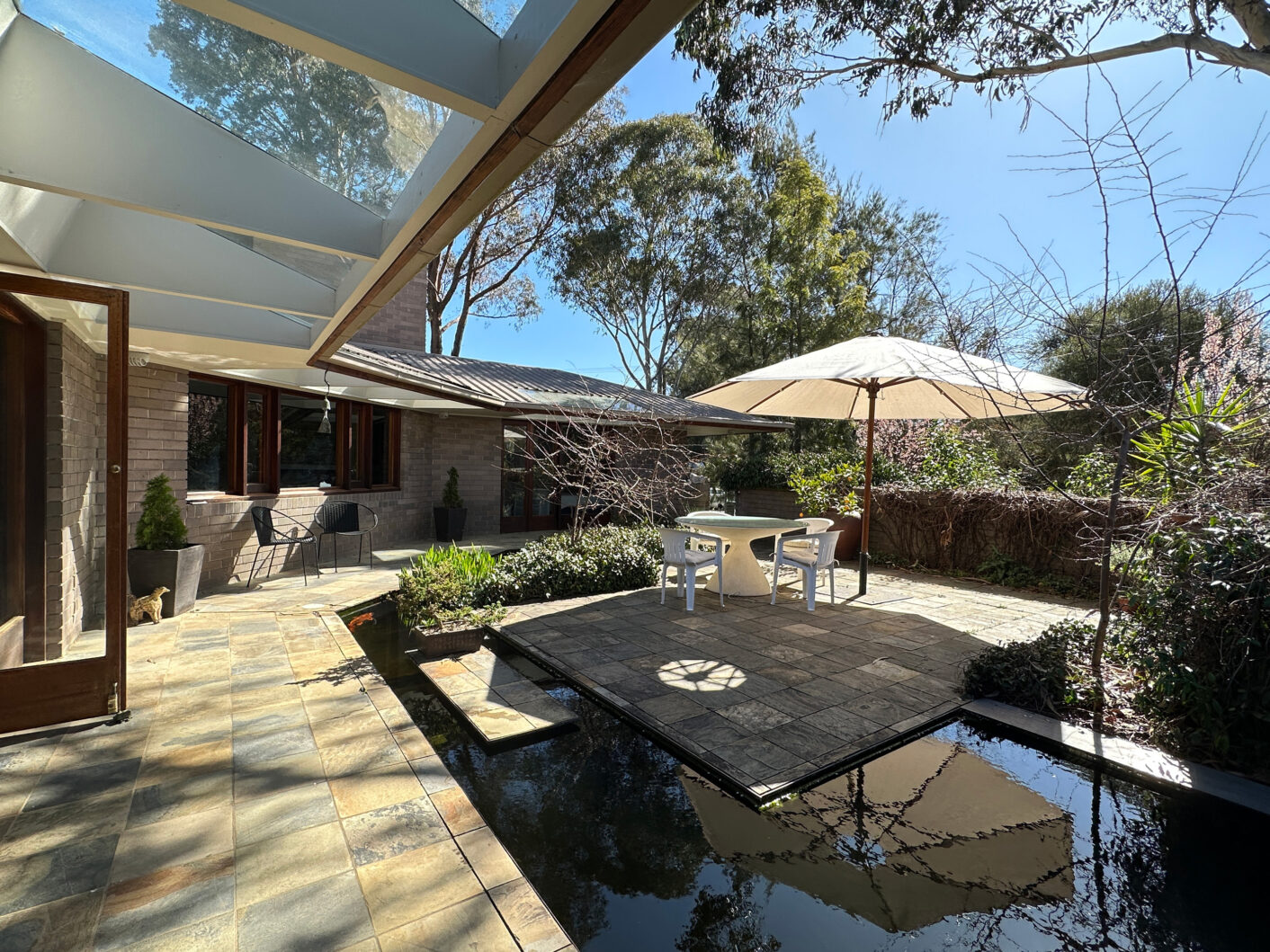
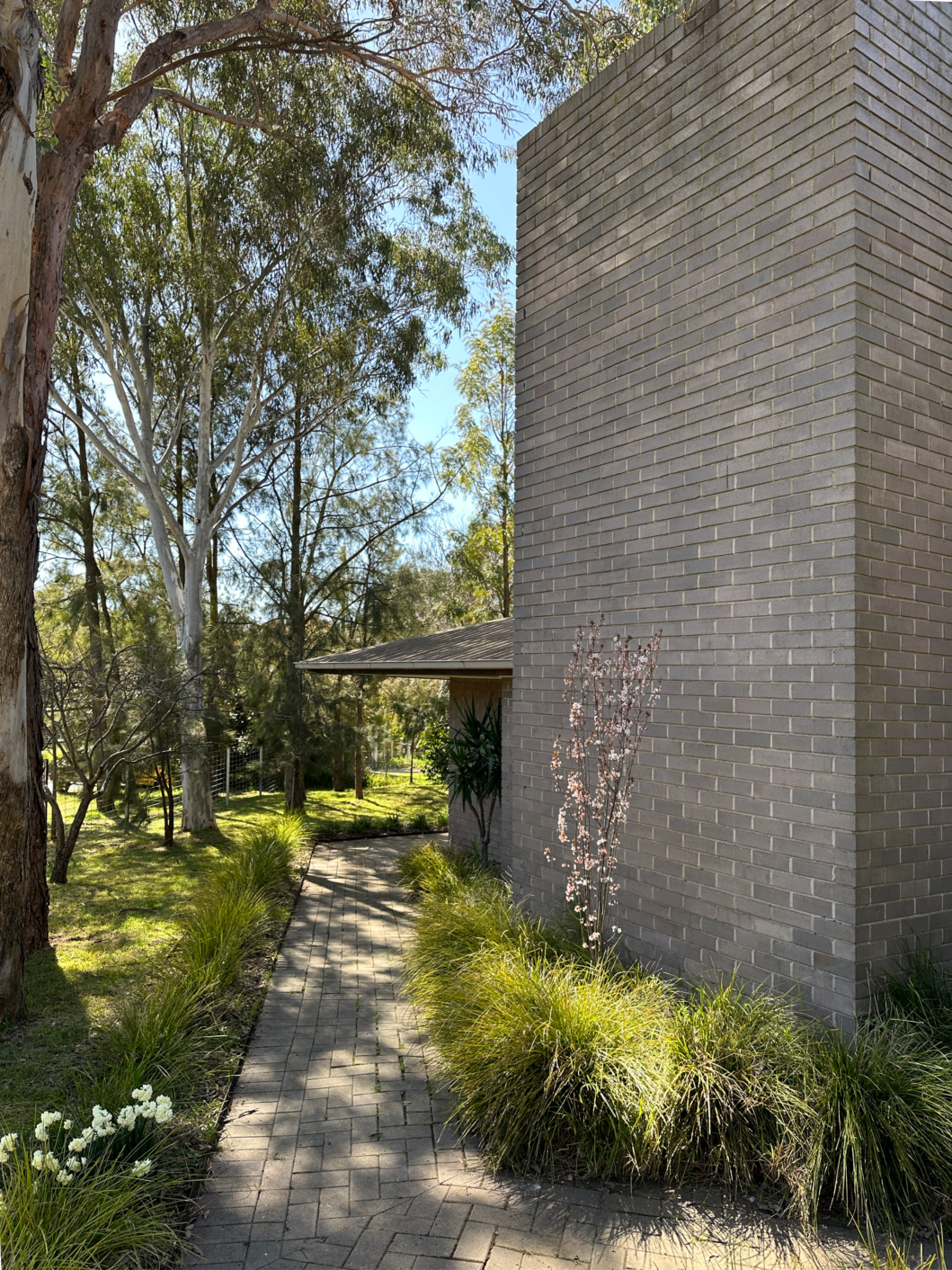
The robust masonry walls are a special feature of the house’s tower forms. The walls work in harmony with the substantial concrete floor slab to function as a solar collector. During winter, the thermal mass plus insulation retains and radiates the warmth, augmented by an open fireplace in the living room. In the summer months, the insulation protects the interior from excessive heat. Recent enhancements to the roof insulation have elevated its effectiveness, now boasting an impressive R9 rating.
Built to the architect’s exacting standards, the house demonstrates precision, quality and premium craftsmanship throughout. Virr always aimed to work with the best builders and finest tradespeople to realise his vision.
The house is currently configured with three bedrooms, two bathrooms and a study, but this is flexible. It could become a two-bedroom house with study and an office. Or the upstairs north-facing study could be used as a single bedroom, creating a four-bedroom house. Alternatively, the office with access to the upstairs bedroom and ensuite bathroom has the potential for a guest studio or separate apartment with private entrance. Stornoway thus could be an intimate home for a couple or a more expansive home for a family, including of multiple generations.
We look forward to welcoming you to this exceptional example of Australian organic architecture.
“Stornaway is a fine example of the architect's organic style, having signature massing, use of geometric forms, deep roof overhang and energy efficient design. ”
Barn – an opportunity
Further expansion is possible with the separate warehouse-sized structure, which was originally built as an agricultural produce store. At 126m² it is the ideal storage space, complementing the attic storage in the house. The barn also has the potential for conversion to an artist’s studio or similar space, or an Alternative Dwelling Unit (STCA).
Image: Courtesy of William Hall
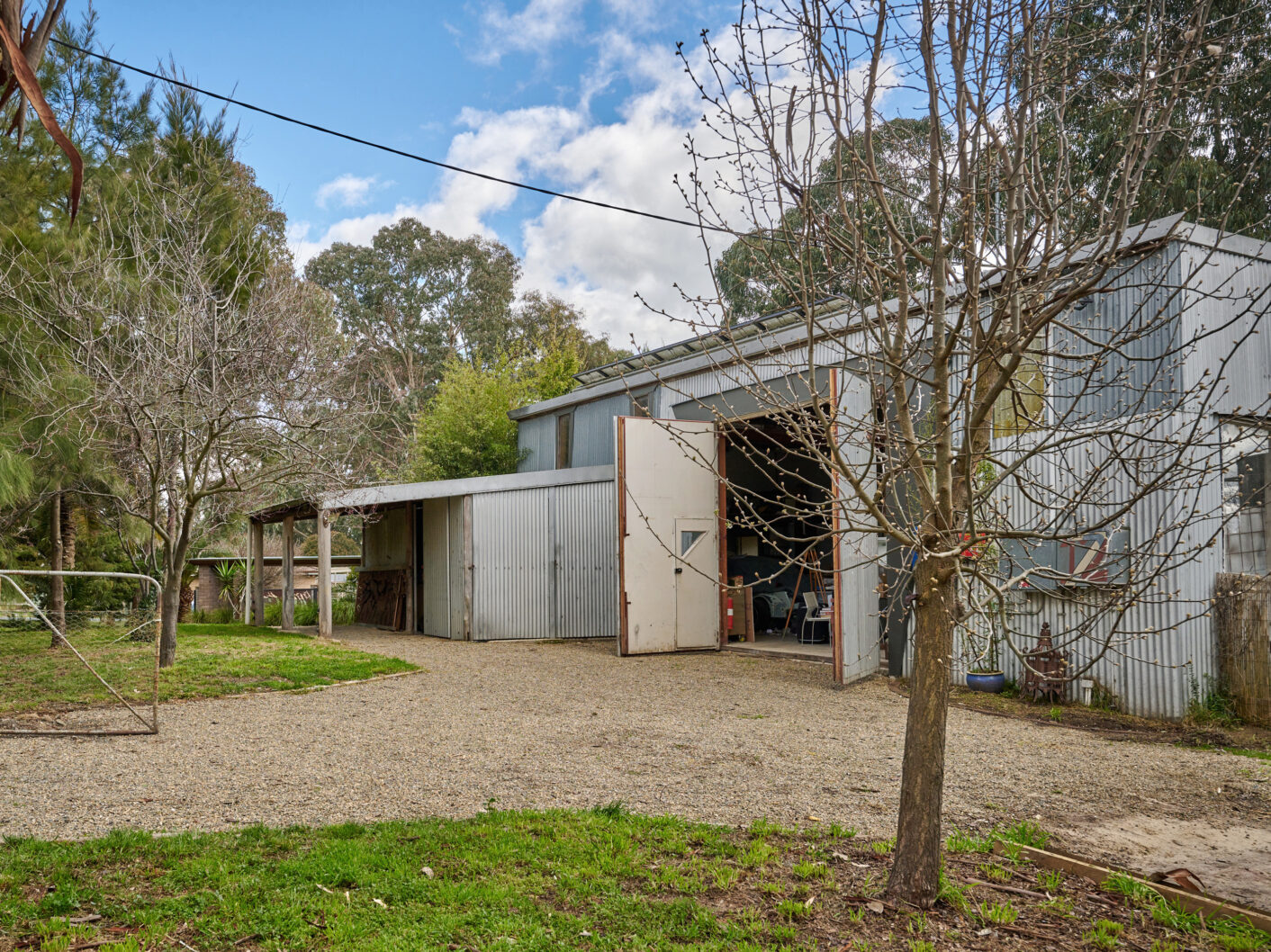
Floor Plan
Download
Specifications
Address
1 Middle Street, Murrumbateman NSW 2582
Specifications: Main Residence
2 Bedrooms, 1.5 Bathrooms, 2 Car & Study
Specifications: Self-Contained Apartment
Bedroom, 1 Bathroom, Kitchenette/Living
Specifications: Flexi-use Workspace
Open-plan space with mezzanine. Convert to living STCA. Zoning: RU5 - Village
Total Internal Space of the Property
(approx.) 295 sq m (3,175 sq ft)
Land area
(approx.) 1,985 sq m (0.5 acre)
Environmental + Structure
Climate: Experience four seasons at Murrumbateman
Temperature: Winter: -5°C min. Summer: 40°C max.
Altitude: Approx. 570m
Solar-passive design
Ambient temperature winter: 15°C during winter at min temp
Ambient temperature summer: 25°C during summer max temp
Thermal mass: 40,000 bricks – 160 tonnes of mass, enhanced by the insulated concrete floor slab
Perimeter of slab insulated with polystyrene boxes filled with blue-metal
Double brick walls set on a steel-reinforced deep-concrete cured slab
Uprated roof insulation (R9)
Cooling: Cross-ventilation, wide eaves (reverse cycle A/C rarely used)
Orientated to minimise solar gain at summer solstice
Heating: open fireplace (smoke-free with ‘damper’ installed in the chimney)
Orientated for solar gain at winter solstice
6.5kW solar PV system
Envirocycle sewage wastewater treatment (option of town sewerage connection)
Designed and meticulously built to last generations
Low maintenance, drought tolerant garden
Expressions of Interest
Sale by Private Treaty
View by Appointment
Modern House Estate Agents
National: 1300 814 768
International: +61 2 8014 5363
We look forward to welcoming you to the house
Please call to arrange an appointment
Location
Murrumbateman is located in the Southern Tablelands of New South Wales approximately 25 kilometres north of Canberra on the Barton Highway, it is situated on the ancestral land of the Ngunnawal people.
Originally a hub for sheep farming, wheat growing and gold mining, the area has diversified over the last fifty years with many of the surrounding rural properties being developed as cool climate grape growing areas for local world-class boutique wineries, while much of the other acreage has been subdivided into small hobby farm blocks ranging from 1 to 15 hectares.
Stornoway is centrally located in the historic precinct of Murrumbateman, just two blocks south of the recently developed urban precinct which also houses the newly completed Public School and Medical Hub. The village itself is within walking distance offering a handful of retail outlets, recreation facilities and the Country Inn Pub. The Murrumbateman Market is held fortnightly at the Recreation Ground showcasing a range of products from the wider Yass Valley and beyond including fruit and vegetables, breads, biodynamic beef and a range of wines from the local area plus woollen and alpaca products and handmade goods of all types.
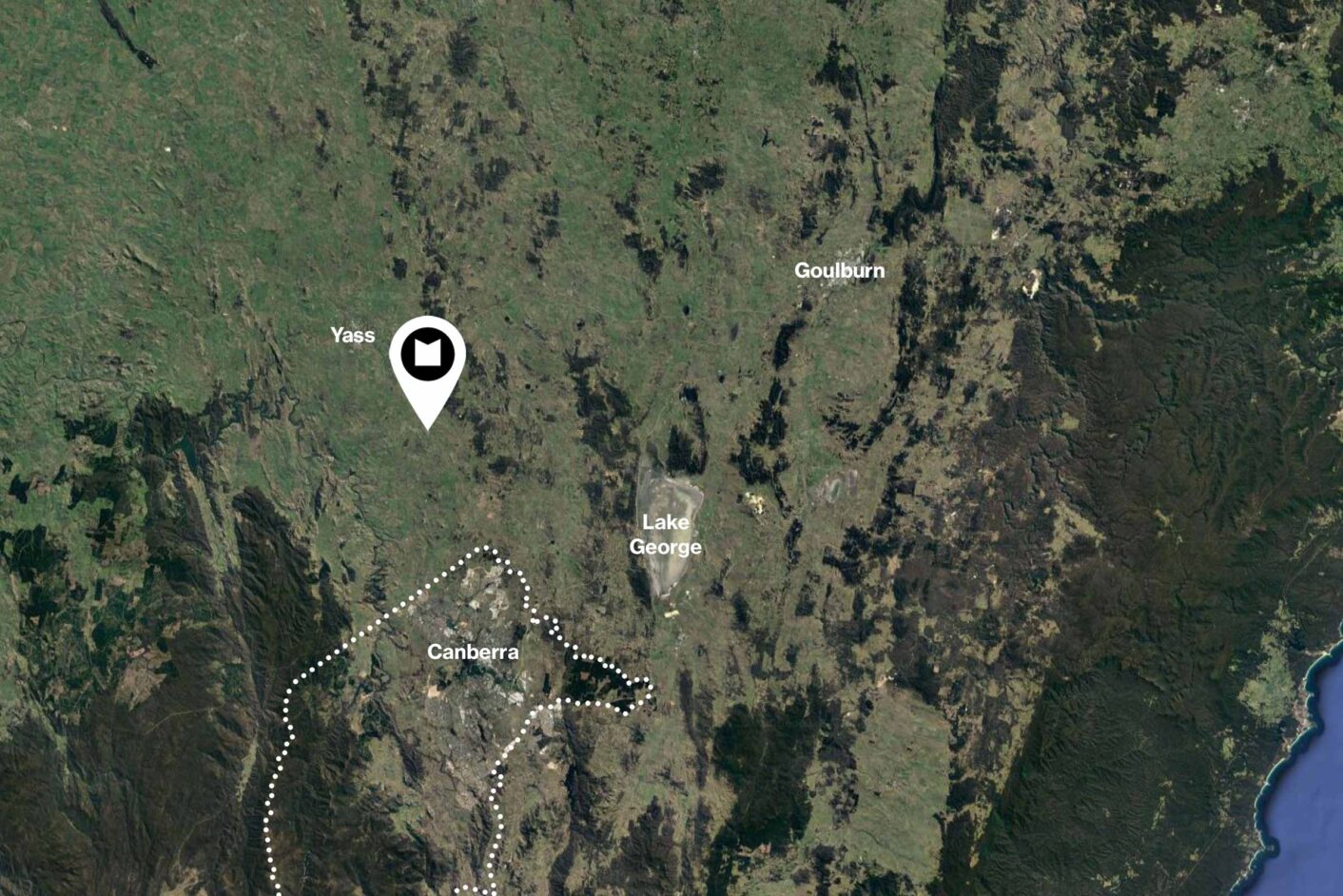
Turning south on the Barton Highway at the end of the street places Canberra with its array of cultural, retail and dining experiences a mere thirty minutes drive away, here in the ACT one can also find all the amenities and services associated with metropolitan living. The regional centre of Yass is a 15-minute drive. And turning north on the Barton Highway, Sydney is a three hour drive.
Murrumbateman is the ideal location for those seeking the laid back lifestyle of a rural environment while offering the convenience and proximity to a vibrant capital city.
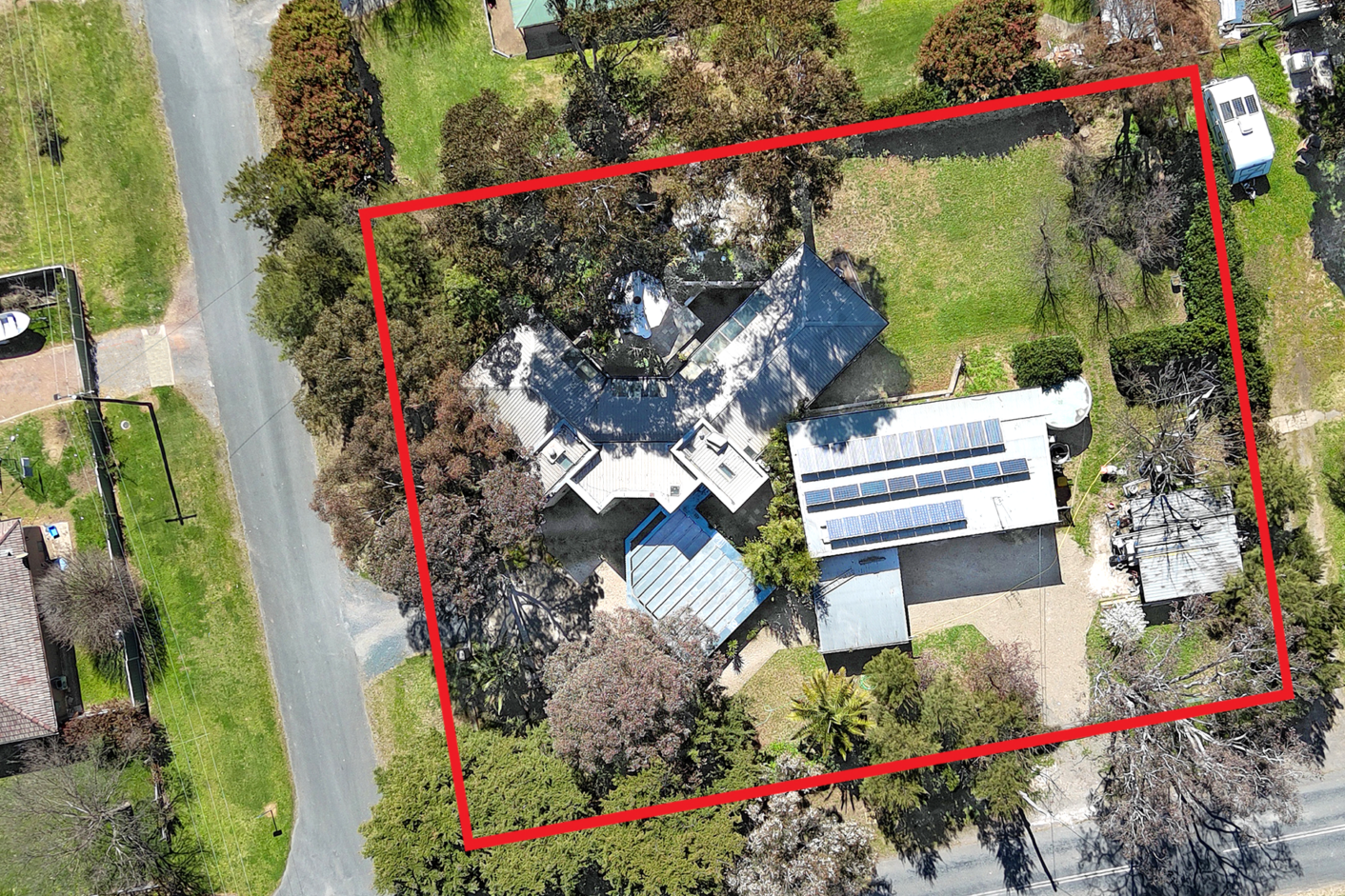
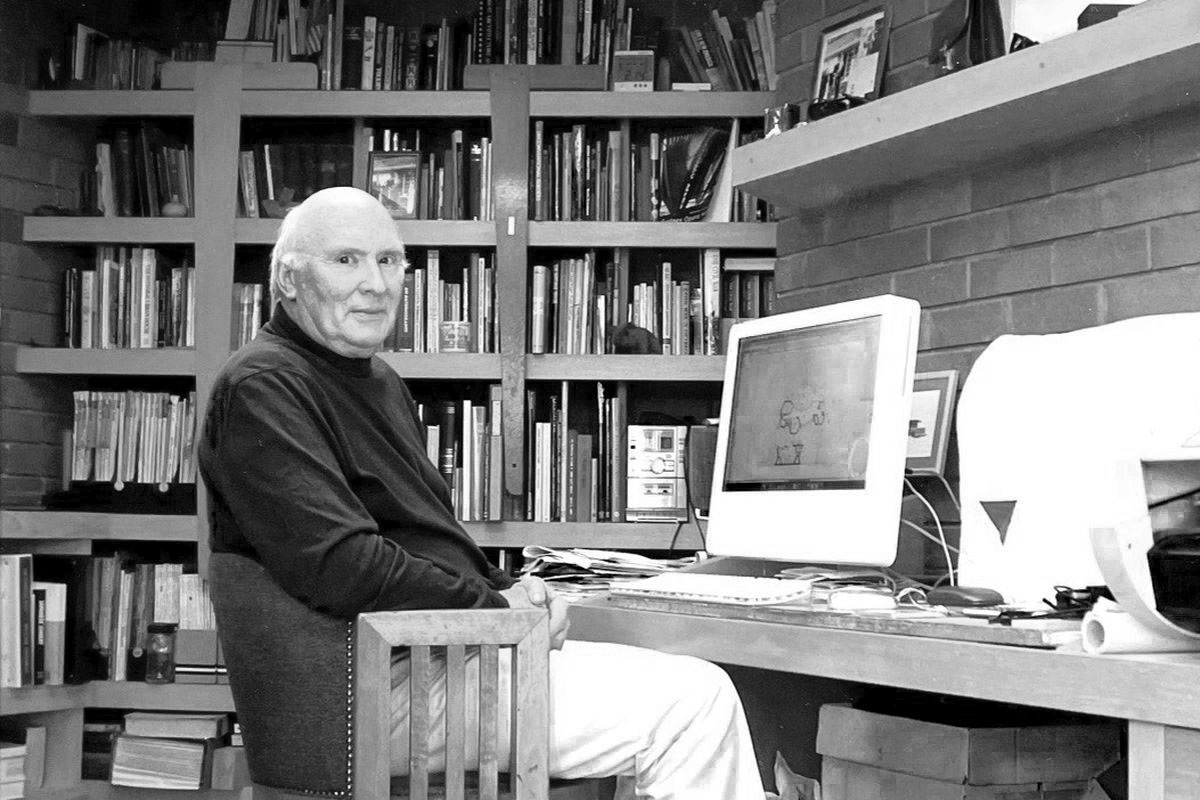
Architect
Laurie Virr, 1933–2021, was an outstanding architect who worked in the organic style. For over 50 years he produced a series of superbly realised houses, all of them sensitive to their site and designed to connect their occupants with nature. He embraced the philosopher John Ruskin’s view that a house ‘should be a work of art that restores the body and spirit’.
Born in London during the Great Depression, Laurie’s talents as an athlete eventually brought him to Australia. He was also a brilliant student who won a place to study engineering. Realising his true passion was for architecture, and with his wife Mary’s encouragement, he journeyed to the USA and honed his craft under the guidance of Malcolm (‘Mac’) Wells, a pioneer of earth-sheltered buildings. Returning to Australia, Laurie established his practice in Canberra and decided to specialise in residential work.
Laurie aimed to produce a house appropriate to a client’s needs that was neither oversized nor showy, and met the requirements for utility, beauty and economy. He designed to maximise solar orientation, cross-ventilation and insulation, thus reducing the need for artificial climate control. He used natural materials like stone and timber, as well as his favourite Bowral bricks which could appear in striking massed forms.
He preferred to work with the best builders and tradespeople as he argued that houses should be planned and constructed to last hundreds of years. Not surprisingly, this kind of thinking was too advanced for much of the architectural fraternity in Australia.
In the 1980 house he designed and substantially built for his family, Laurie worked from a brief prepared by his wife and son for a two-bedroom, one-bathroom, single carport home. It exemplified his belief that architecture should be accessible to all, not just a privileged few. Laurie produced a small jewel of a house using a geometric plan based on a hemicycle. It has attracted visitors from around the world, and ultimately garnered the Enduring Architecture Award from the Australian Institute of Architects ACT Chapter.
Laurie taught at institutions throughout America – where his work was celebrated – including The School of Architecture founded by the organic genius Frank Lloyd Wright. Laurie’s peerless adaptation of that style shows another master at work.
Authored: Tim Reeves, in association with Mary Virr & Shannon Battisson LFRAIA
Image: Rohan Thomson
Architect Significance
One of the most original and important Australian practitioners of the late twentieth century organic style of architecture.
Architect's Drawings
“The overall effect of the interior is one of light and lightness, with each space flowing seamlessly into the next. Shadows flit and flicker on walls and ceiling according to the seasons.”
Garden Designer's Drawing
Expressions of Interest
Sale by Private Treaty
View by Appointment
Modern House Estate Agents
National: 1300 814 768
International: +61 2 8014 5363
We look forward to welcoming you to the house
Please call to arrange an appointment


