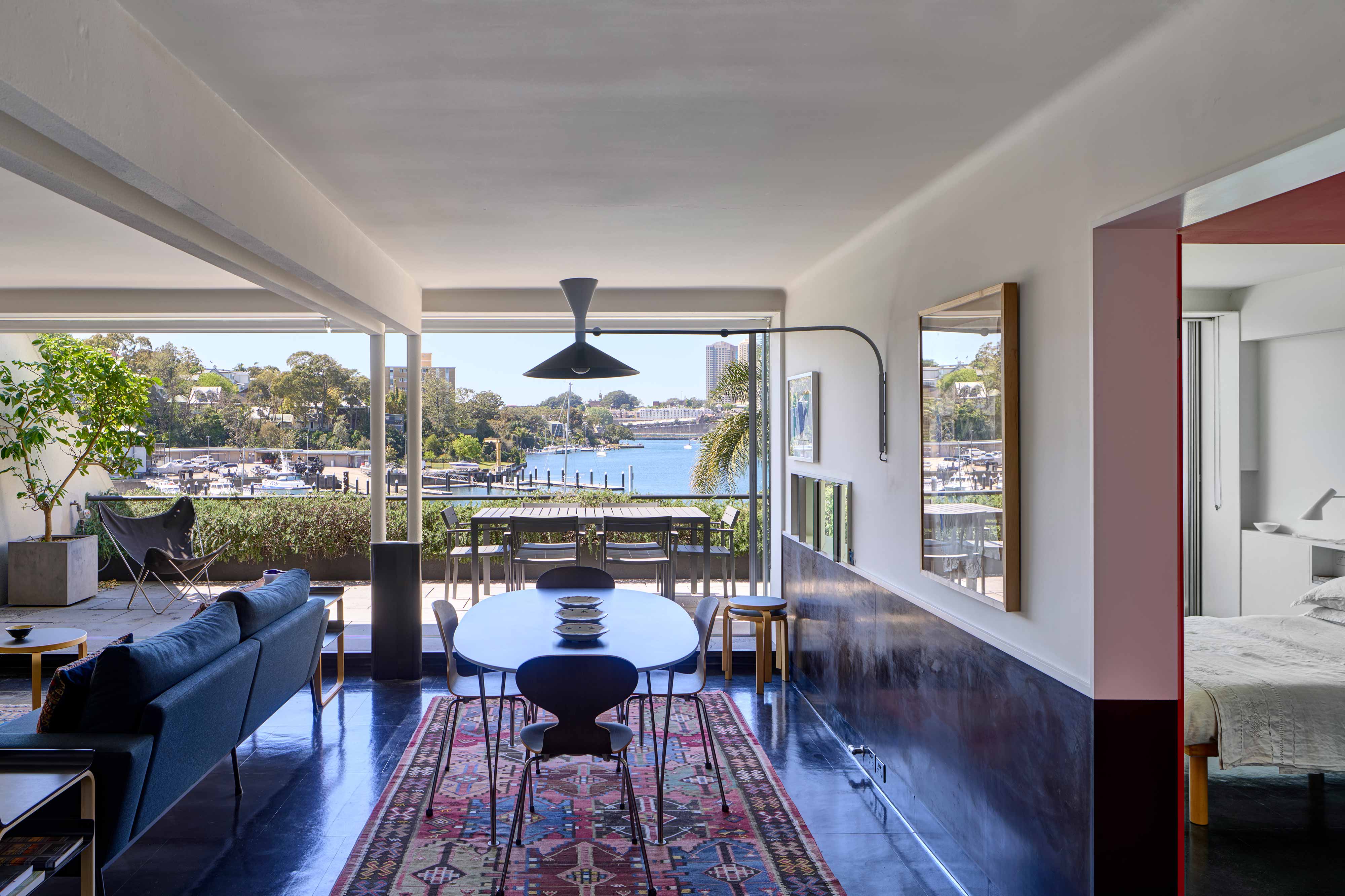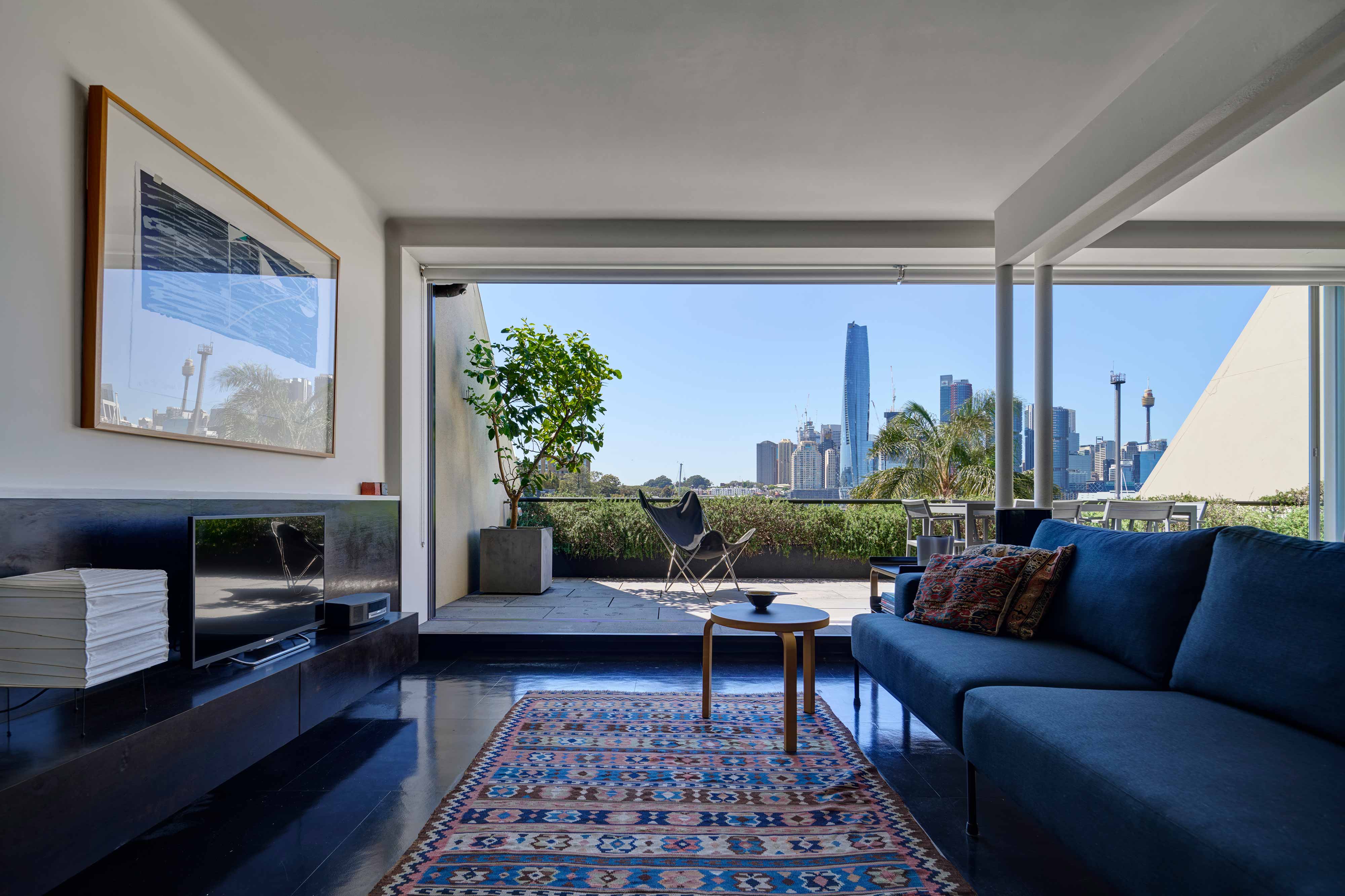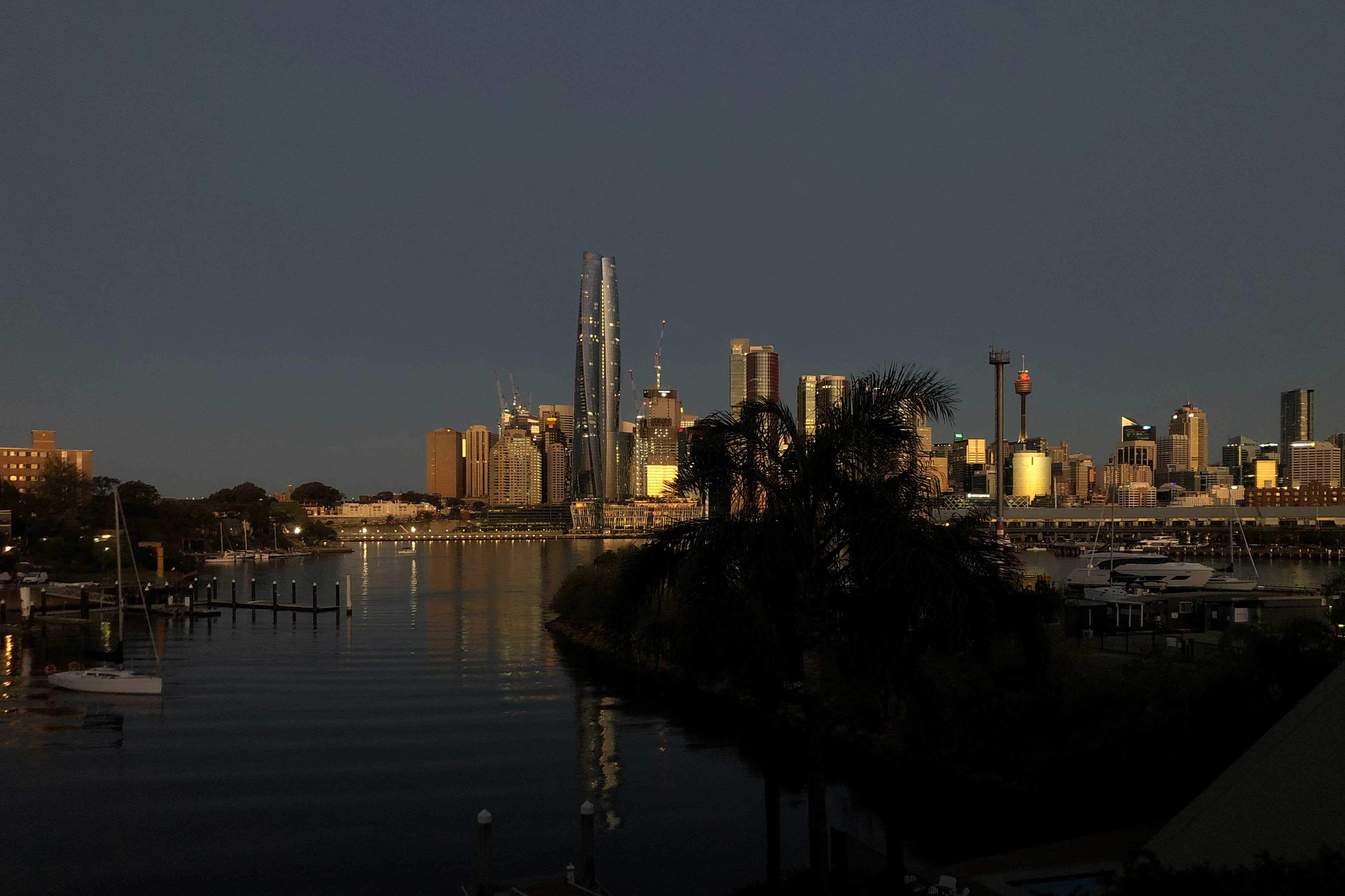Balmain Apartment
Architect
Durbach Block Jaggers
Construction Complete
2014
Design Director
Camilla Block
Builder
Chris Field, CWF Constructions
Structural Consultant
Andrew Simpson, SDA Structures
Location
Balmain NSW 2041
Specification
1 bed, 1 bath, w/c, 1 secure car space
Photography
© Michael Nicholson
Share
Introduction
Set in a striking, boutique apartment block of only 28 apartments in Balmain, with well-maintained communal gardens and swimming pool, this one-bedroomed, 71-square-metre apartment was inventively reconfigured by Durbach Block Jaggers. The architect received three awards for their work on the apartment, including an Australian Institute of Architects National Award in the Small Projects Architecture category in 2014. Inspired by the work of Le Corbusier, the harbourside apartment, which has views to Barangaroo and the Sydney Observatory, benefits from meticulous detailing, imaginative planning and a joyful and judicious use of colour, all of which combine to create an eminently liveable, intriguing and engaging space. Comprising open plan living/dining and kitchen, with study area and concealed laundry, plus bedroom, bathroom and separate WC, the apartment also has a generous 23-square-metre balcony, large enough to accommodate a sizeable dining table. Accessible from the living/dining area and bedroom, the balcony, used year-round, effectively enlarges the apartment substantially. The apartment has an easily accessible designated undercover parking spot, on the same level as the apartment itself.
“What has resulted is a beautiful architectural intervention, rather than an interior design, full of intriguing design layers and consideration.”
Background
Located in a tiered early 1980s building on the waterfront in East Balmain, on the site of what was once a timber mill, this one-bedroom apartment is full of layers, both in its design and in the story of its owners and its conception. Long-time Balmain residents, who moved into the area as art students in the Sixties, the couple had first become aware of the building that was to become their home almost 30 years earlier when their son, then in pre-school, used to visit a friend there.
They eventually moved in a decade or so ago, loving its harbourside setting with views across to the Sydney Observatory, and access through a gate to Ewenton Park next door, but knowing from the offset that the apartment itself could do with a complete redesign. Originally two-bedroomed, it was cramped and less than appealing and, while it has a generous 23-square-metre balcony running across its façade, it generally took little advantage of its location.
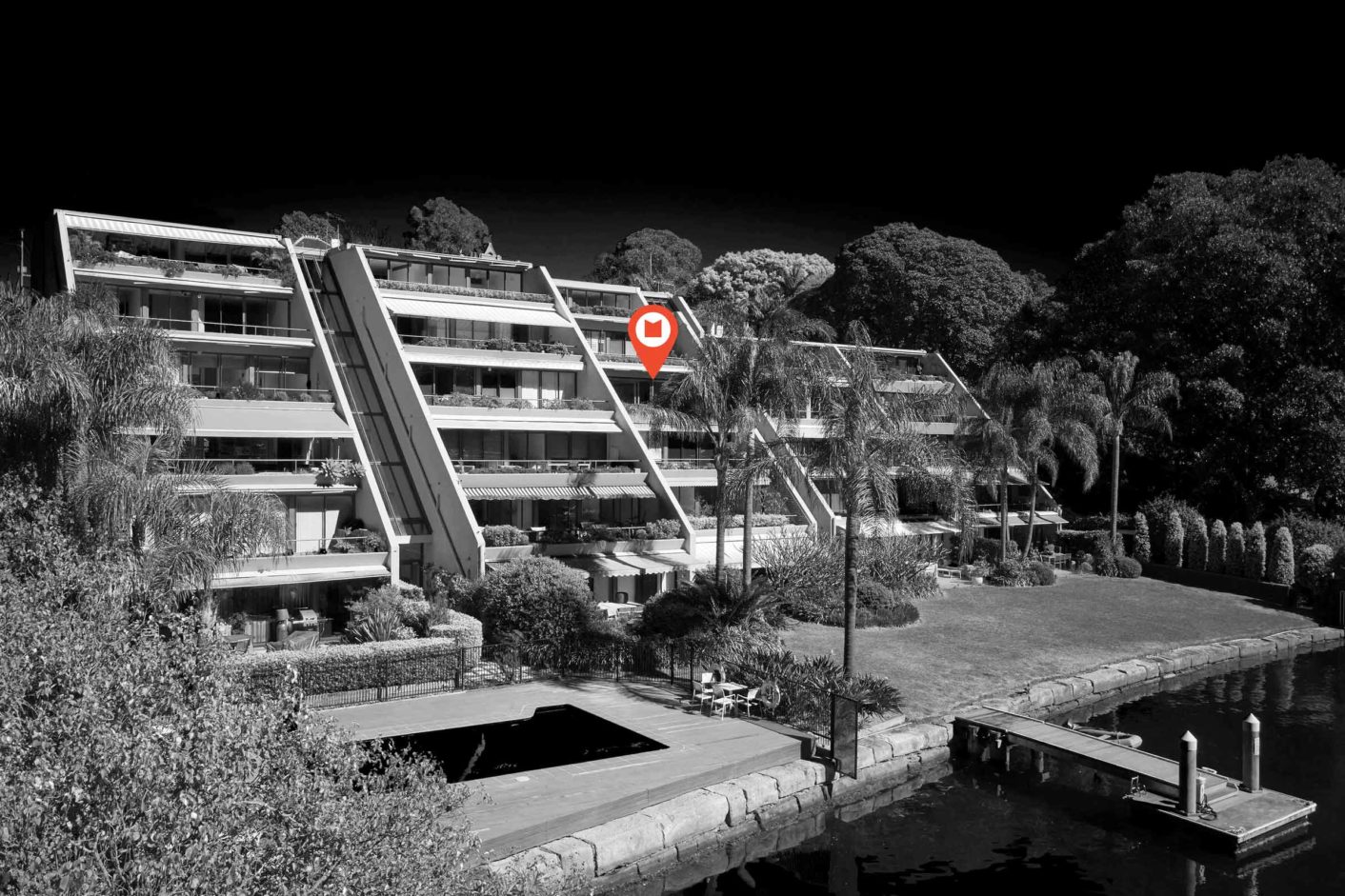
Both academics in the field of art and design, the couple were well versed in architecture and also, spending several months a year in France, had a deep love of the work of Le Corbusier. They had been following the work of Camilla Block of Durbach Block Jaggers for a number of years, appreciating the “grace of her design” and her intelligent approach to architecture. Believing it needed her expert hand to transform what was “essentially a very ugly space”, but suspecting it might be too small a project for her, they wrote to her on the off chance, asking if she would be interested.
She was, and the couple decided rather than giving her a brief, they wanted to see what she’d come up with when left to her own devices. When they met, “she didn’t ask us what we wanted or what we liked – that didn’t even enter into the conversation,” they say. They talked more about their most recent travels in France, swapped experiences with her of how they felt when they visited some of Le Corbusier’s buildings, and the couple told her of their love for such birds as king parrots, eastern rosellas and yellow-tailed black cockatoos. “Camilla’s creative and intelligent, and tremendously artistic, with a profound grasp of Le Corbusier’s work,” they say. “She challenged us, but in challenging us, she listened to what we said.”
“Camilla’s creative and intelligent, and tremendously artistic, with a profound grasp of Le Corbusier’s work,” they say. “She challenged us, but in challenging us, she listened to what we said.”
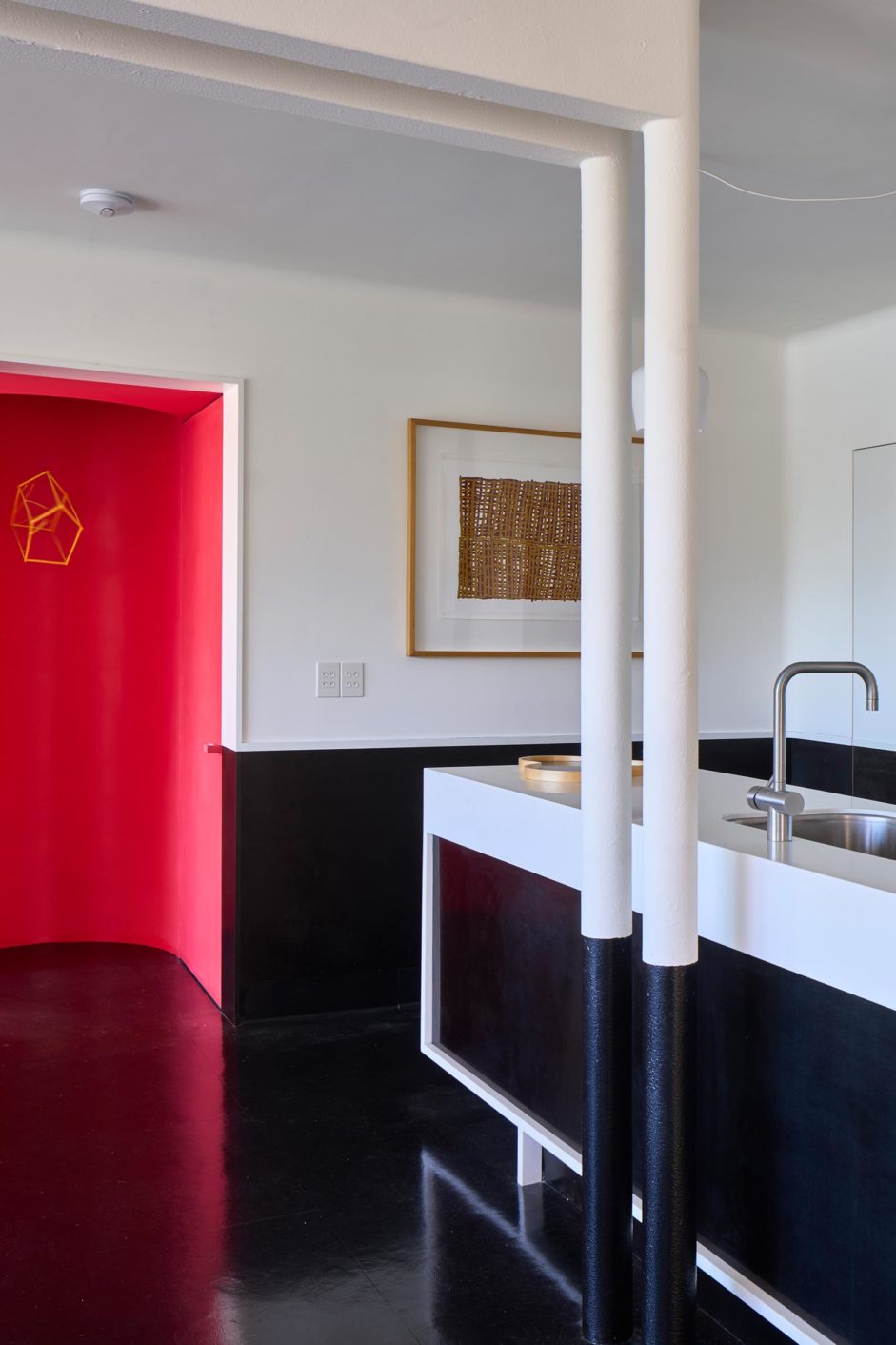
The Design
Taking inspiration from Le Corbusier and colourful birds, Block came up with a scheme so far removed from anything the couple could have imagined. She proposed completely gutting the space and reconfiguring it as a one-bedroomed apartment taking full advantage of its spectacular setting; with flashes of colour as fleeting as avian flight; elements and spaces that seamlessly transform from one function to another. “What interested me about Le Corbusier was the way he made everything very sensitive to how it is used so that things have overlapping functions,” Block has said. “He combined functions together so they become useful in a new ways.”
Most controversially to the owners, she also incorporated a curved alcove, painted red, between the living area and bedroom, as well as a black rubber floor that morphs into a black dado in the main living space. They were exhilarated by her scheme, but adamant they wouldn’t be able to live with either of these elements. The red was too bold, and the black would make the place too dark, they believed. Block offered to paint out the red alcove, at her expense, if they didn’t like it once it was done. Visible as soon as you come in the front door, it immediately became one of their favourite features. “It’s just so right,” they say. Or as Block has put it: “Something to look at in a very small apartment that you enter so directly, and with no other ceremony.” As for their reservations about the black, “Camilla told us there’s nothing like light that comes off a black surface. It’s true, the floor and dado glow with their own dark light.”
Walls were removed to create the combined living/dining/kitchen – most crucially a load-bearing wall that once separated the original living area from a bedroom. Block’s solution for this is ingenious – with the wall still in place, a narrow steel beam and columns were constructed on either side, and the wall only removed when the elegant new structural elements, which delineate the living and dining areas, were secured.
Originally the kitchen was tucked away at the back of the apartment, without access to views. Now, a floating bench runs almost the interior length of the living/dining area – it’s the kitchen at one end and, at the other, a built-in desk. The back wall, at one end, contains kitchen fittings, with a ‘window’ of mirror behind the benchtop and cooktop; at the other, behind the blue-painted study desk, is a concealed laundry. Separating the kitchen from the study is a curved column, containing services for the building. Once bulky and square, Block pared it back as far as possible to create an element that is elegant in its form.
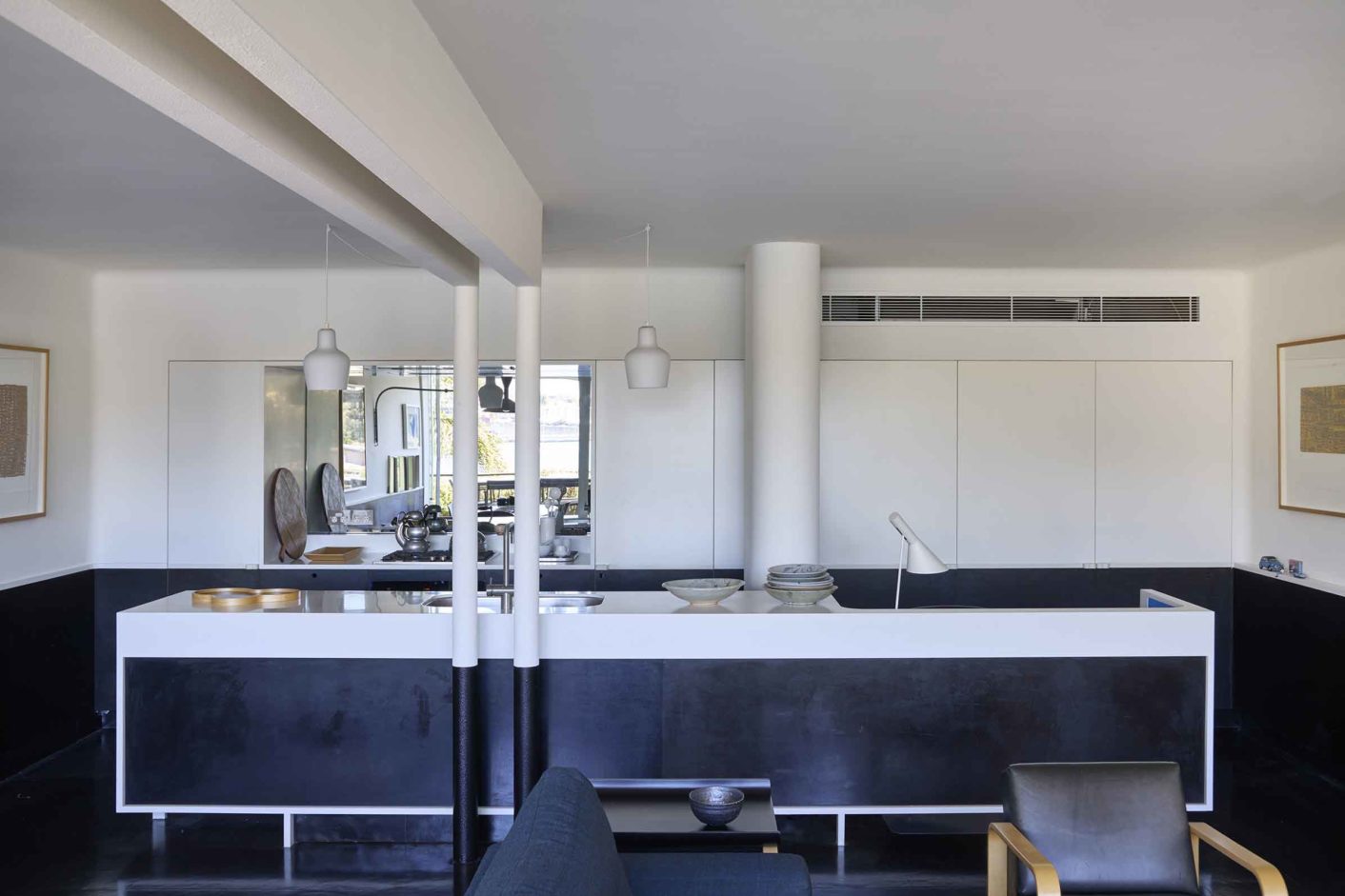
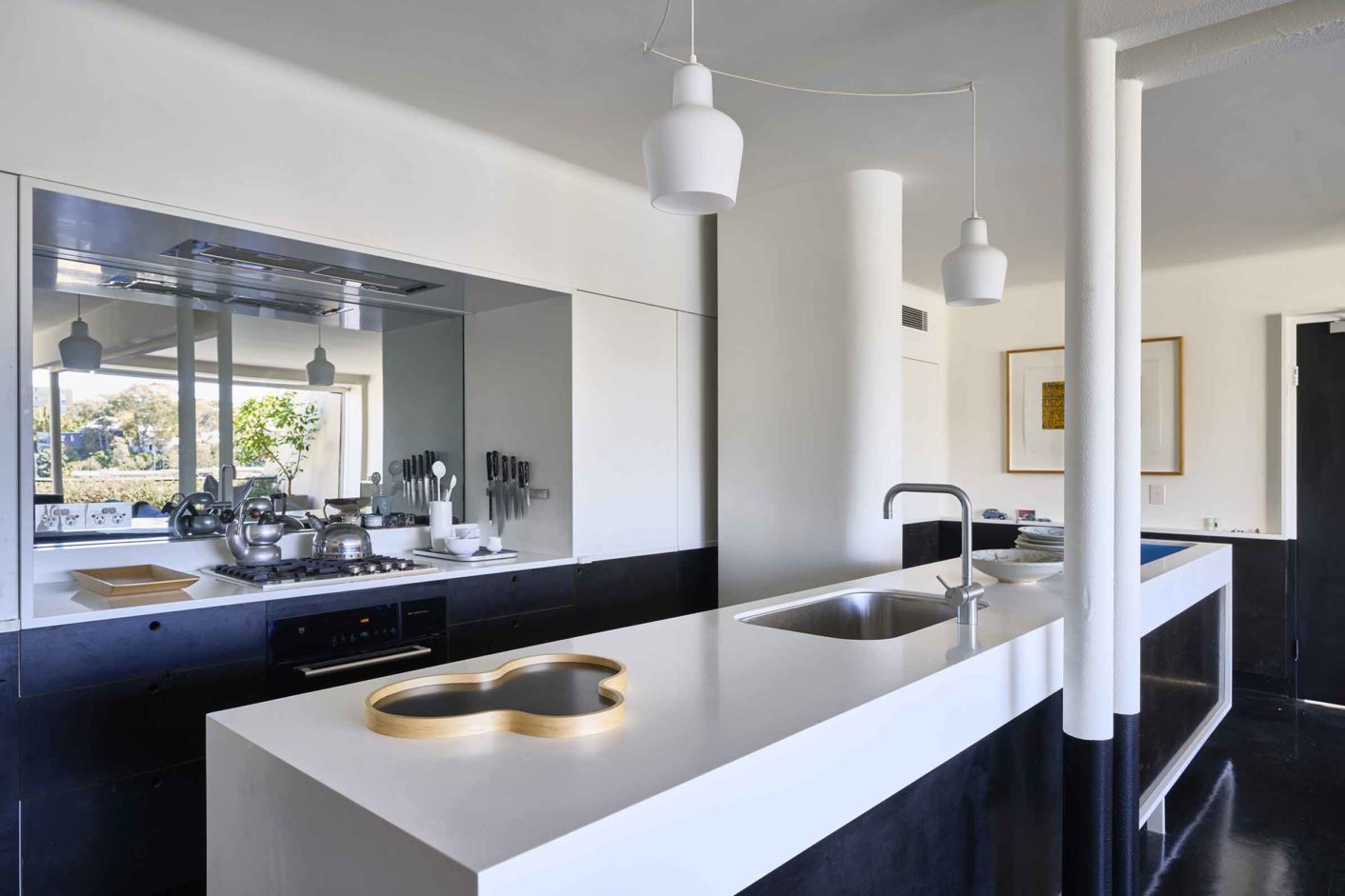
Integral to the liveability of the apartment is the wall of glass, which runs the length of the wall between inside and out and is able to be slid right back, allowing the living/dining area and terrace to essentially become one uninterrupted space. Gatherings of upwards of 12 in the apartment can be comfortably accommodated, say the couple.
Serving to unify the kitchen, dining and living areas, as well as the terrace, is the japanned black ply dado, wide enough to use as a display shelf in the living area. Its height matches that of the balcony railing and, demonstrating the meticulous detailing and clarity of thought in the design, also marks the separation between the refrigerator and freezer.
“Whenever I walk into the apartment, I get the sense that this is a gift from the architect. It’s a masterpiece, a gem, it’s something beyond us – it’s more than just a place we own and live in. It’s such a joy to be there.”
In front of the dado in the living area is a long, low, floating cabinet, which forms just part of the apartment’s extensive storage, and also provides more display space plus a spot for a television.
The floating cabinets in the kitchen and living area visually enlarge the space; so, too, does the treatment between floor and wall, wall and ceiling. Rather than a clear distinction between the two, the floor wraps upward to become the dado, and the chalky white walls wrap over to form the ceiling. “With no corners, it means the coved ceiling floats above you like a cloud,” say the owners. “Having the black lower down also means your eye is drawn downwards.”
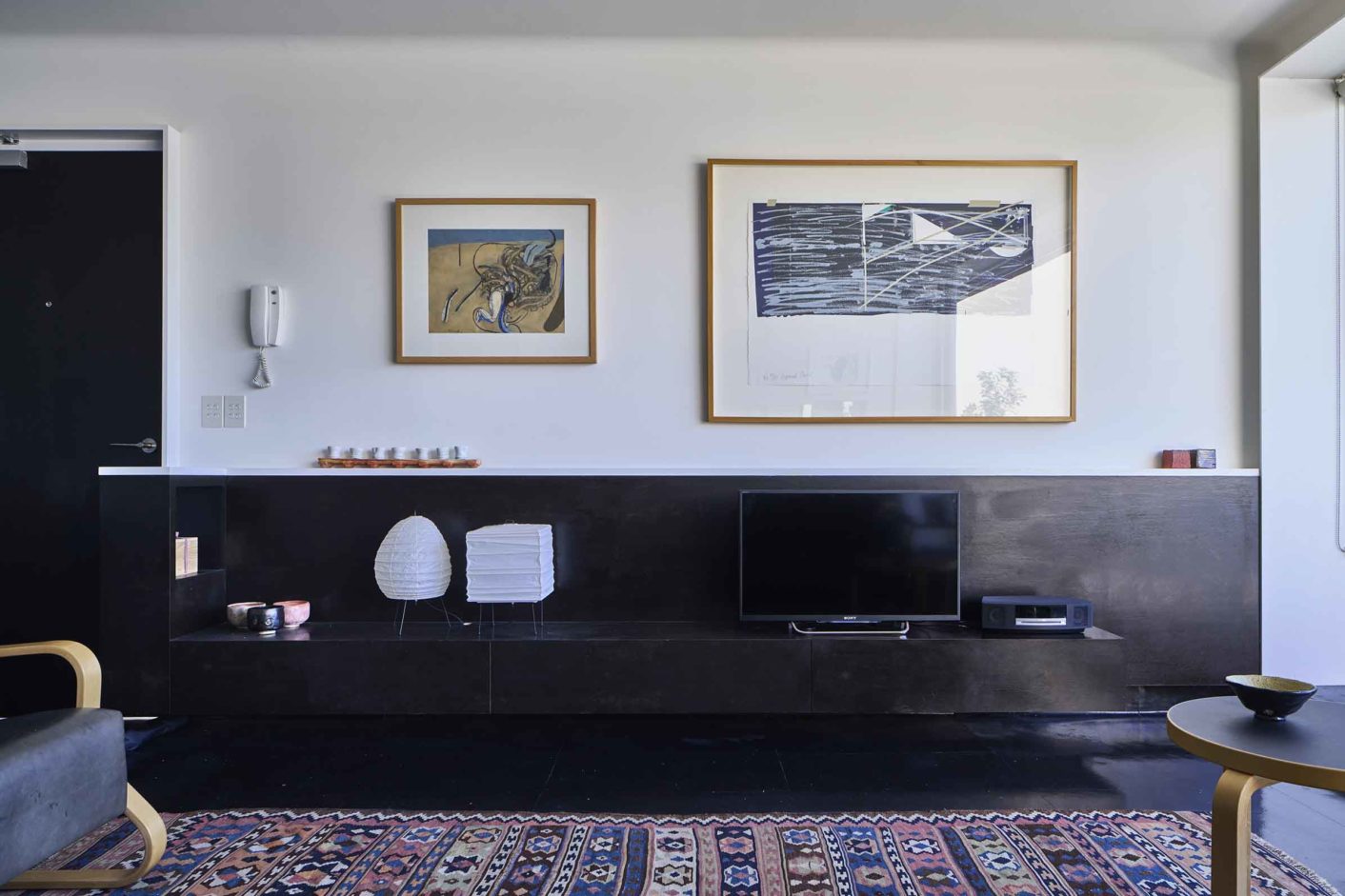
In fact, there are so many things for the eye to see which, again, makes a relatively small apartment seem unexpectedly large, and provide moments of pure joy.
For instance, between the dining area and bedroom three small pivoting panels – painted on one side, mirrored on the other – can be individually angled to catch harbour views, glimpses of one room from the other, or to channel a breeze. Closed, they allow for complete privacy in the bedroom. Another thoughtful detail are the door handles Camilla Block designed for one of the owners, who struggles with regular ones. Sculptural as well as highly functional, the inside of each one is painted in avian tones.
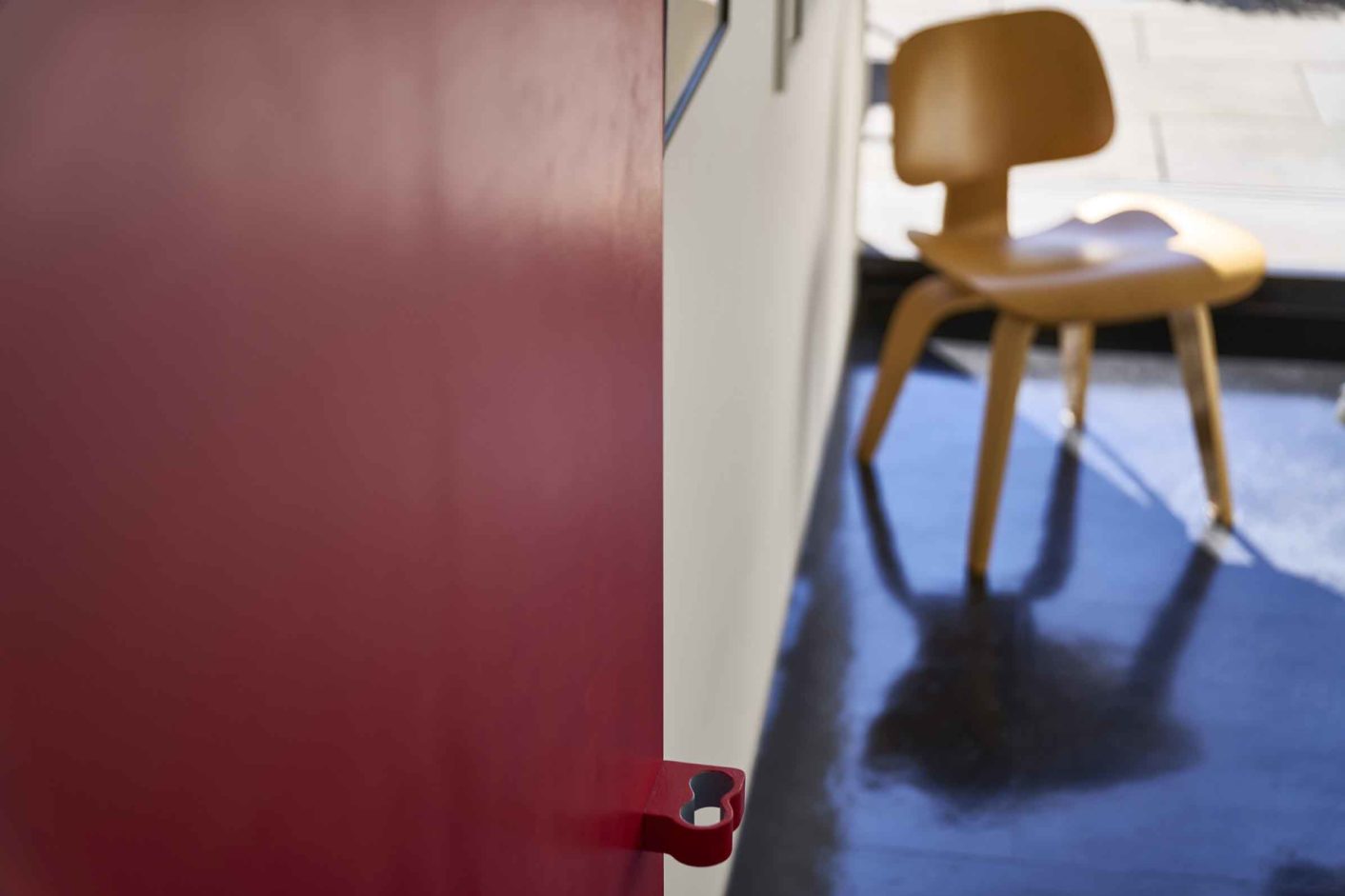
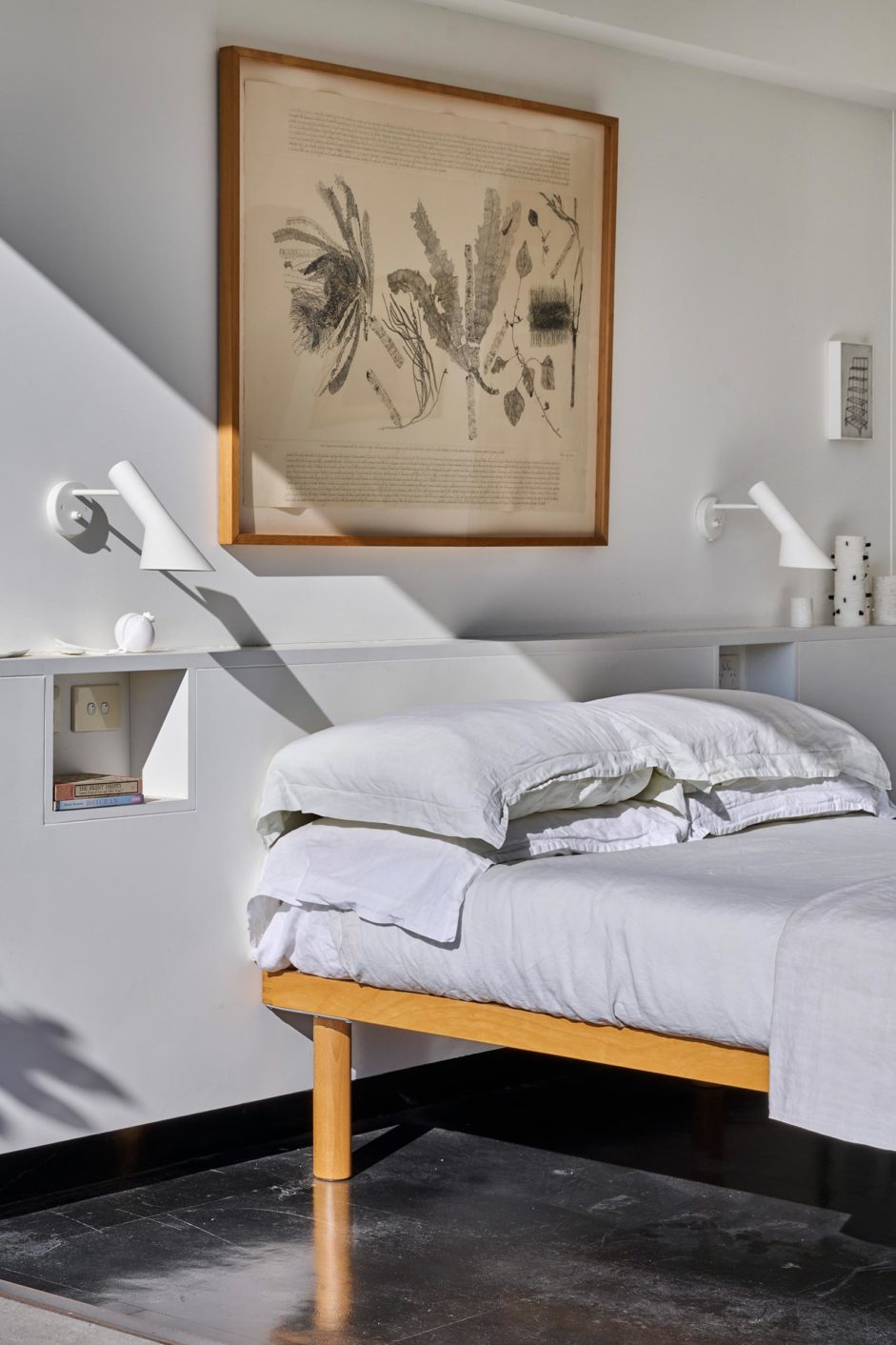
The bedroom and bathroom are accessed via the curved red alcove (an almost hidden door in the alcove leads to the WC). A similar attention to detail, and ingenious design, is found here. A built-in headboard incorporates bedside shelves, along with a ledge for the display of objects. The edge of the bedroom door is painted in an acid yellow and, leading to the bathroom, flashes of colour can be seen in bookshelves and display shelves. As with the kitchen that morphs into a study, here, the dressing area gradually morphs into the bathroom. The shower is tucked away, with its circular form mirroring that of the red alcove. The end wall of the bathroom area is mirrored – again, reflecting views and bringing light into the back of the apartment, but also, and most significantly, offering a note of ambiguity – for a flash, it’s possible to imagine the space goes on forever.
“I love the absolutely exquisite craftsmanship there; there are no bad corners or edges – it all fits so perfectly. It’s a stunning piece of geometry – it’s so complex, but appears to be effortless.”
Floor Plan
Download
Specifications
Address
11/1-13 Grafton Street, Balmain NSW 2041
Apartment
1 bed, 1 bath, w/c, 1 secure car space
Communal
Landscaped gardens, jetty and 9m x 5m pool
Approx. gross internal area:
71 sq m (764 sq ft)
Approx. gross external area:
23 sq m (248 sq ft)
Approx. total area:
107 sq m (1,152 sq ft)
For Sale
Private Treaty
Price Guide: $2.15M – $2.35M
By Appointment
Marcus Lloyd-Jones
0424 00 55 31


