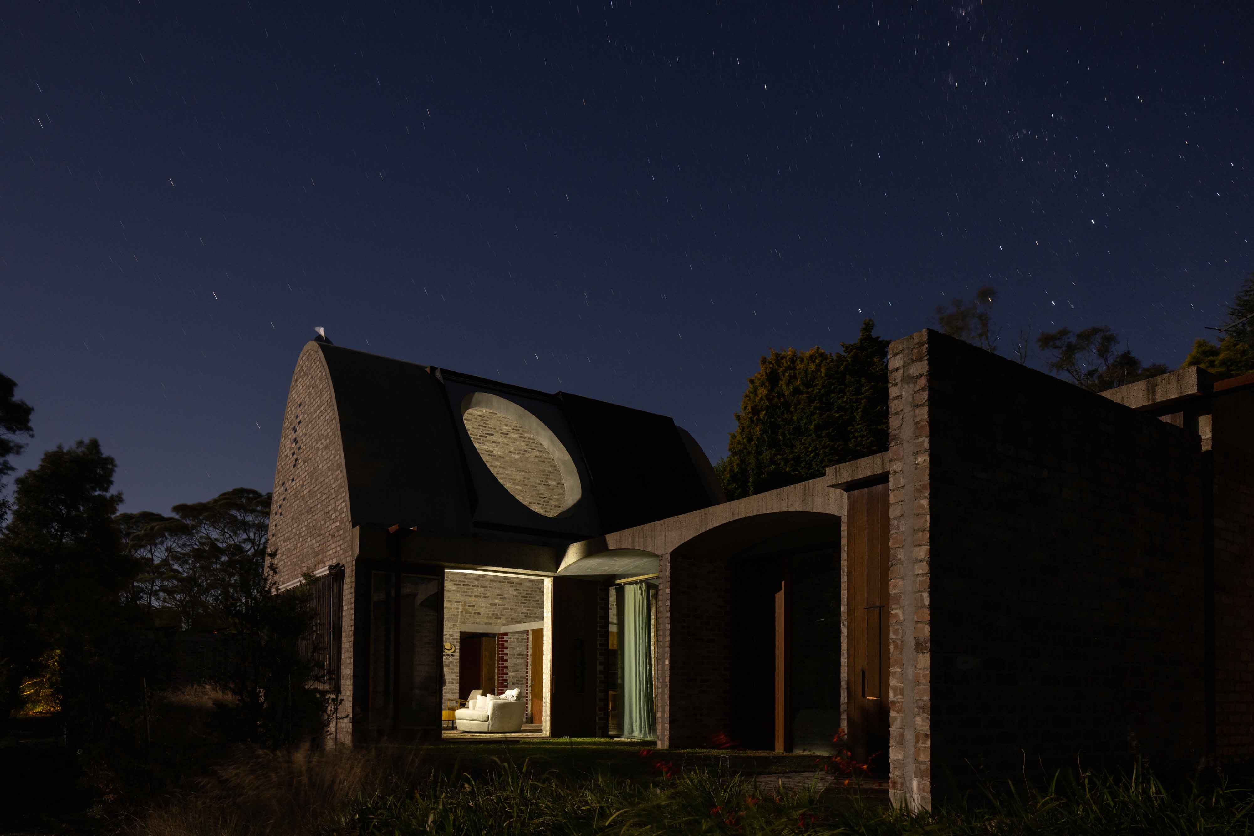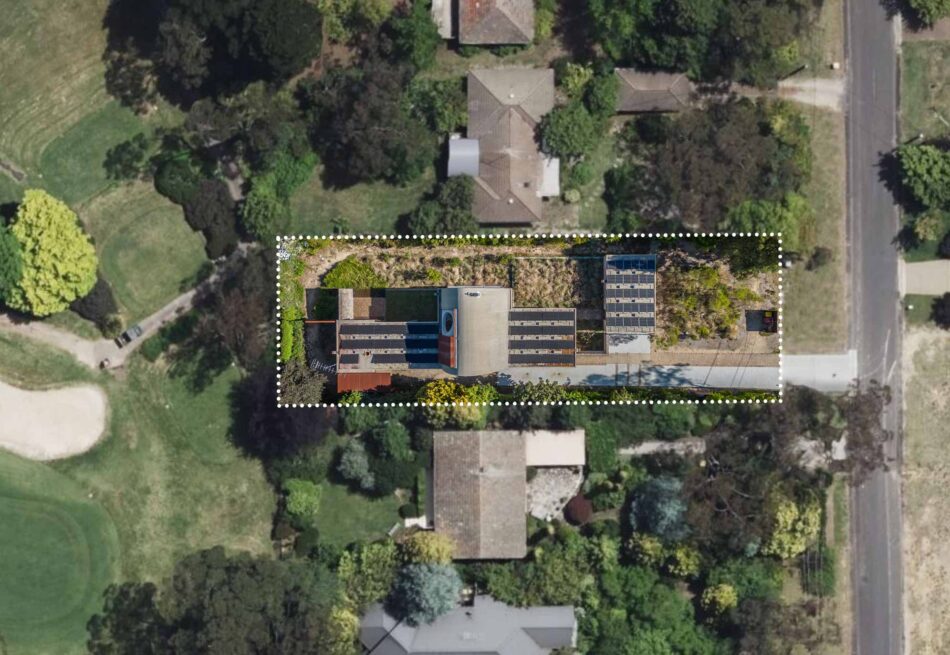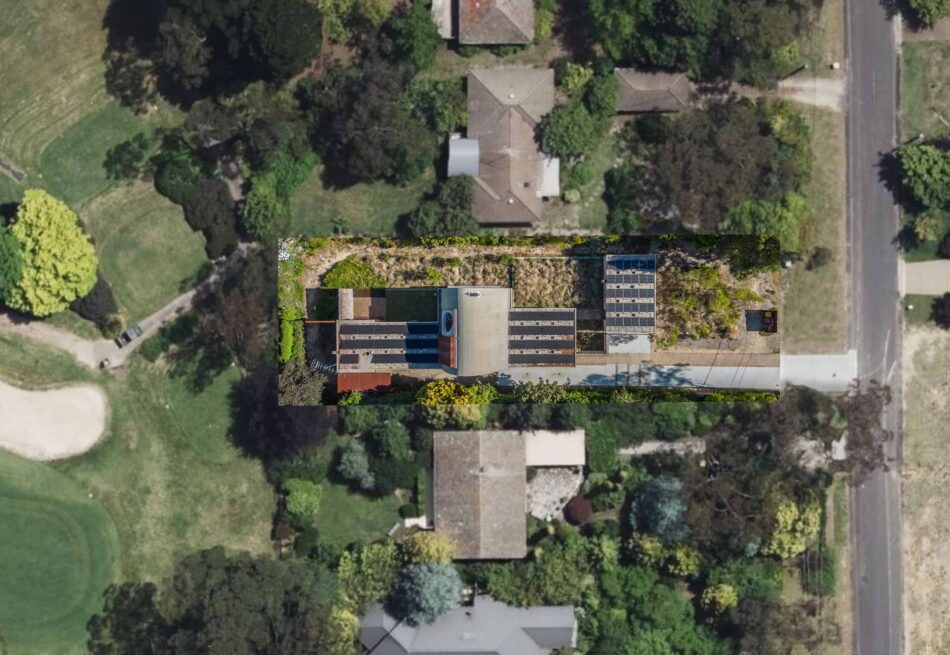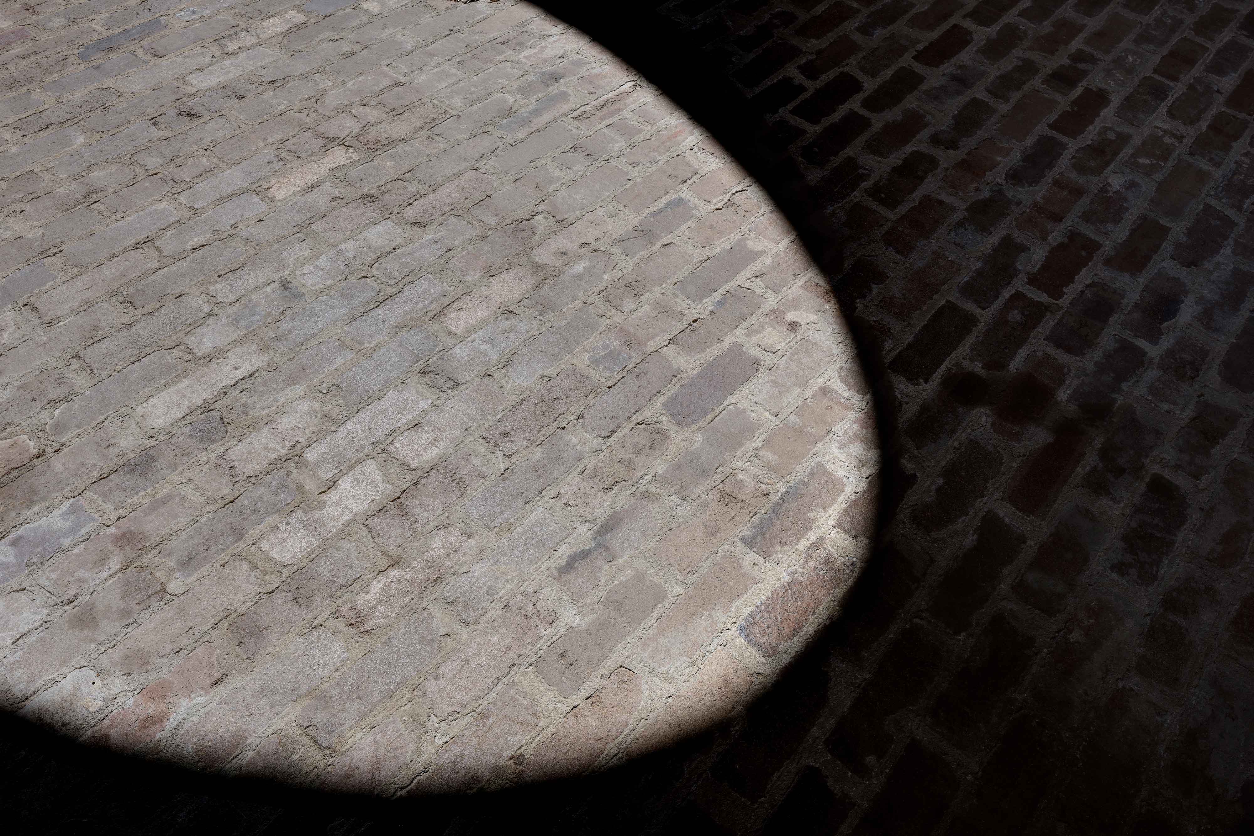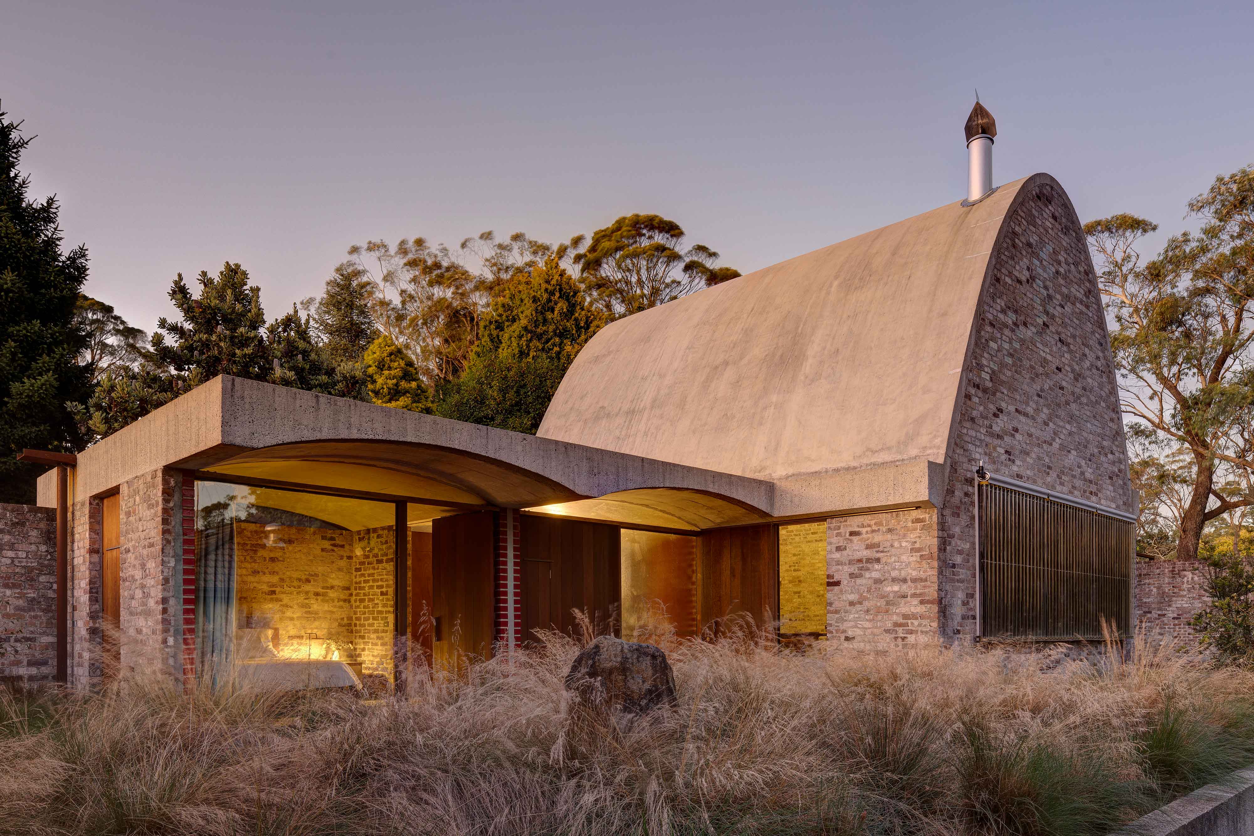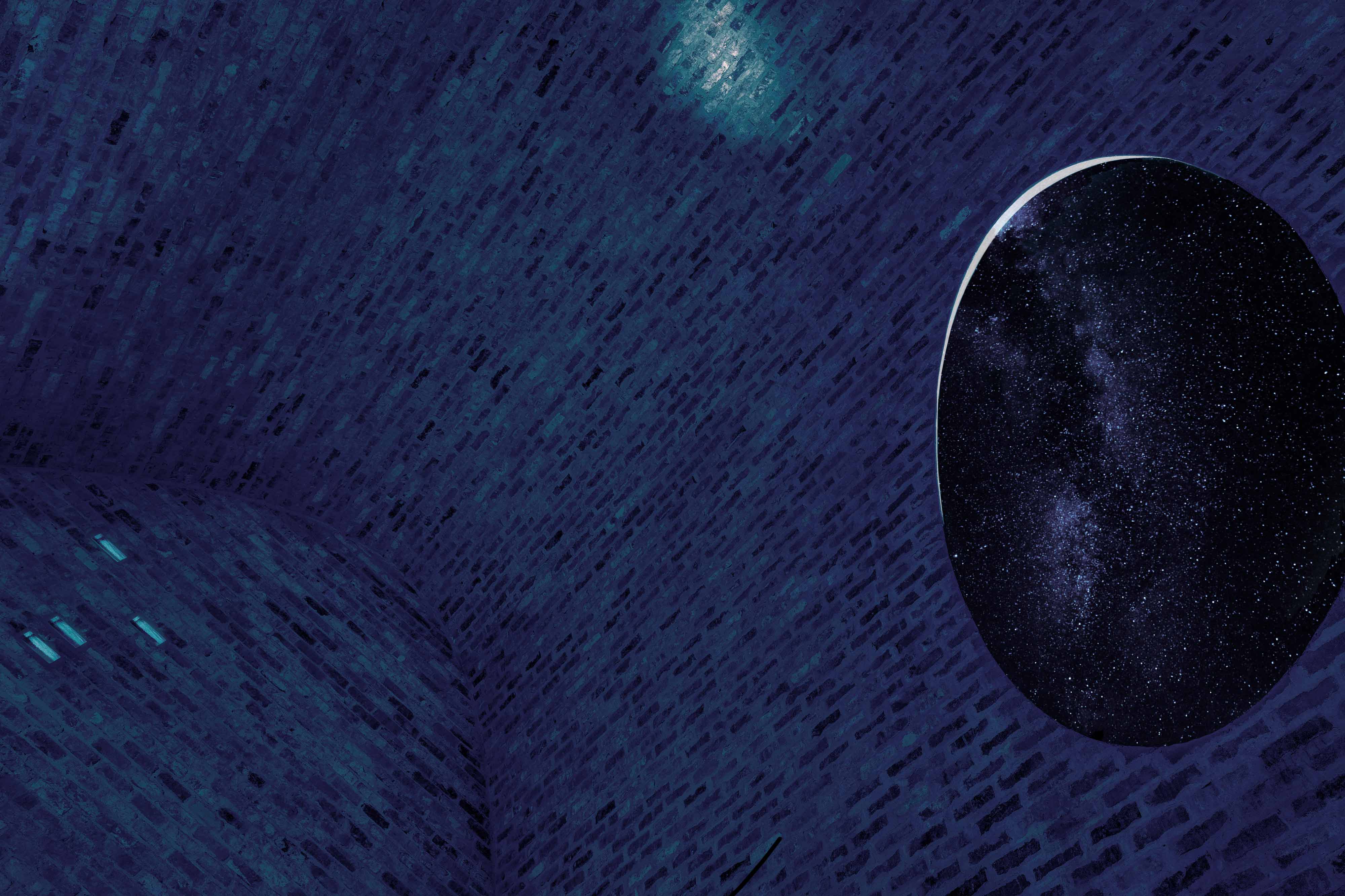Night Sky
Architect
Peter Stutchbury Architecture
Completed
2020
Project Team
Peter Stutchbury, Fernanda Cabral, Sobi Slingsby
Builder
Dimark Constructions
Structural engineer
ROC Engineering Design
Location
Blue Mountains, NSW 2785
Specification
2 bed, 2 bath, 2+ car
(1 garaged)
Program
East west linear plan, single-storey house opening to north. Central vaulted space flanked by two wings.
Photography
© Brett Boardman
Share
Introduction
Night Sky, designed by Peter Stutchbury Architecture, stands on a long, narrow block overlooking Blackheath Golf Course. From the street, it has a quiet presence, in no hurry to reveal itself – there are no obvious clues that this is a house that is both raw and refined; that has strength and power but, at the same time, a delicacy that speaks of the human hand.
It is one that feels both ancient and thoroughly contemporary; that aims for far more than the normal house yet is practical and liveable and eminently adaptable; and that, above all, elicits moments of magic and a sense of joy.
“This work is unusual in its forms and expressions but it is born from a deep regard for and understanding of certain forgotten principles, the loftiest of which is the development of a relationship between humans and the bareness of space.”
The design
The front door opens to the main living/dining area and kitchen, all within a soaring 7.5-metre-high parabolic vault. Built of bricks, recycled when an apartment building in western Sydney was demolished, the vaulted room is reminiscent of a cathedral yet feels embracing and welcoming rather than imposing. And of a domestic scale, albeit an extraordinarily voluminous one.
Unusual, too, is the unglazed retractable oculus set high up within with vault, positioned to capture optimal views of the southern night skies.
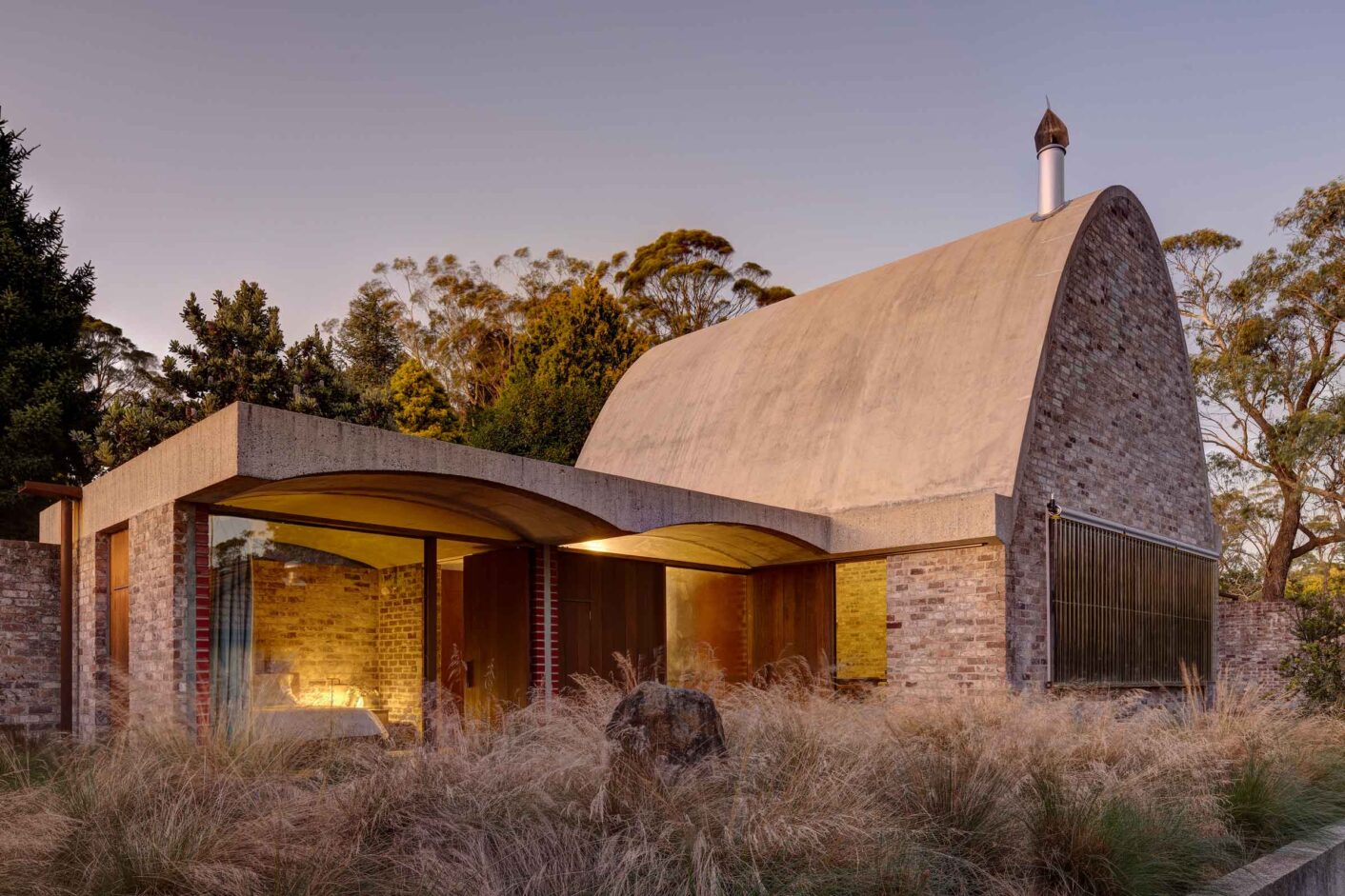
A steel panel opens over it, operated by the flick of a switch. While designed primarily for night-time use, it also acts, when open during the day, as a giant skylight, with the path of the sun tracking across the wall and floor. It has a practical use as well; the house is designed around passive solar principles, with the oculus further functioning as a chimney, drawing hot air out of the house in summer.
On either side of the vaulted room is a wing – the easterly one contains main bedroom and bathroom so you can rise with the sun, according to the architect.
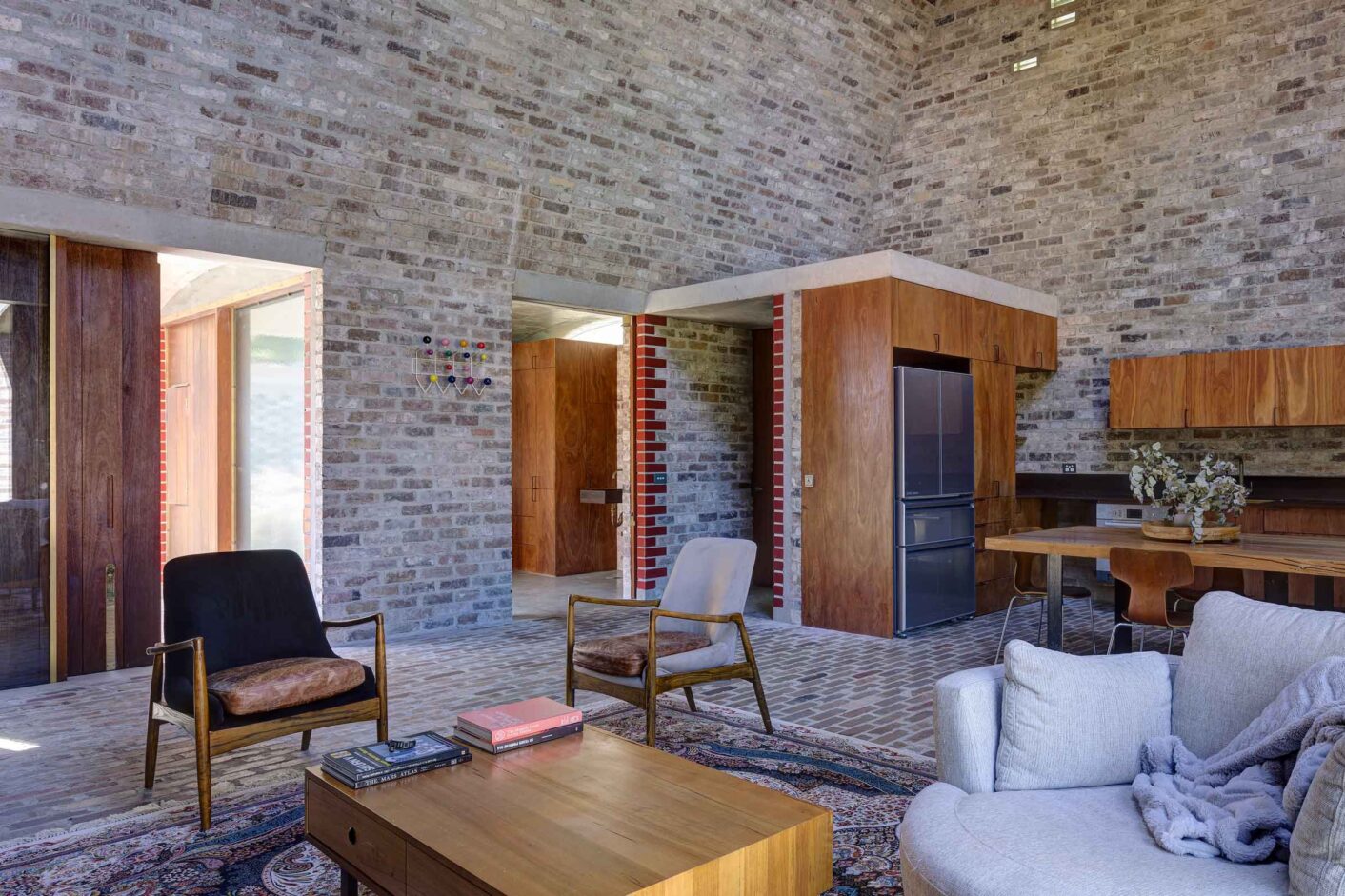
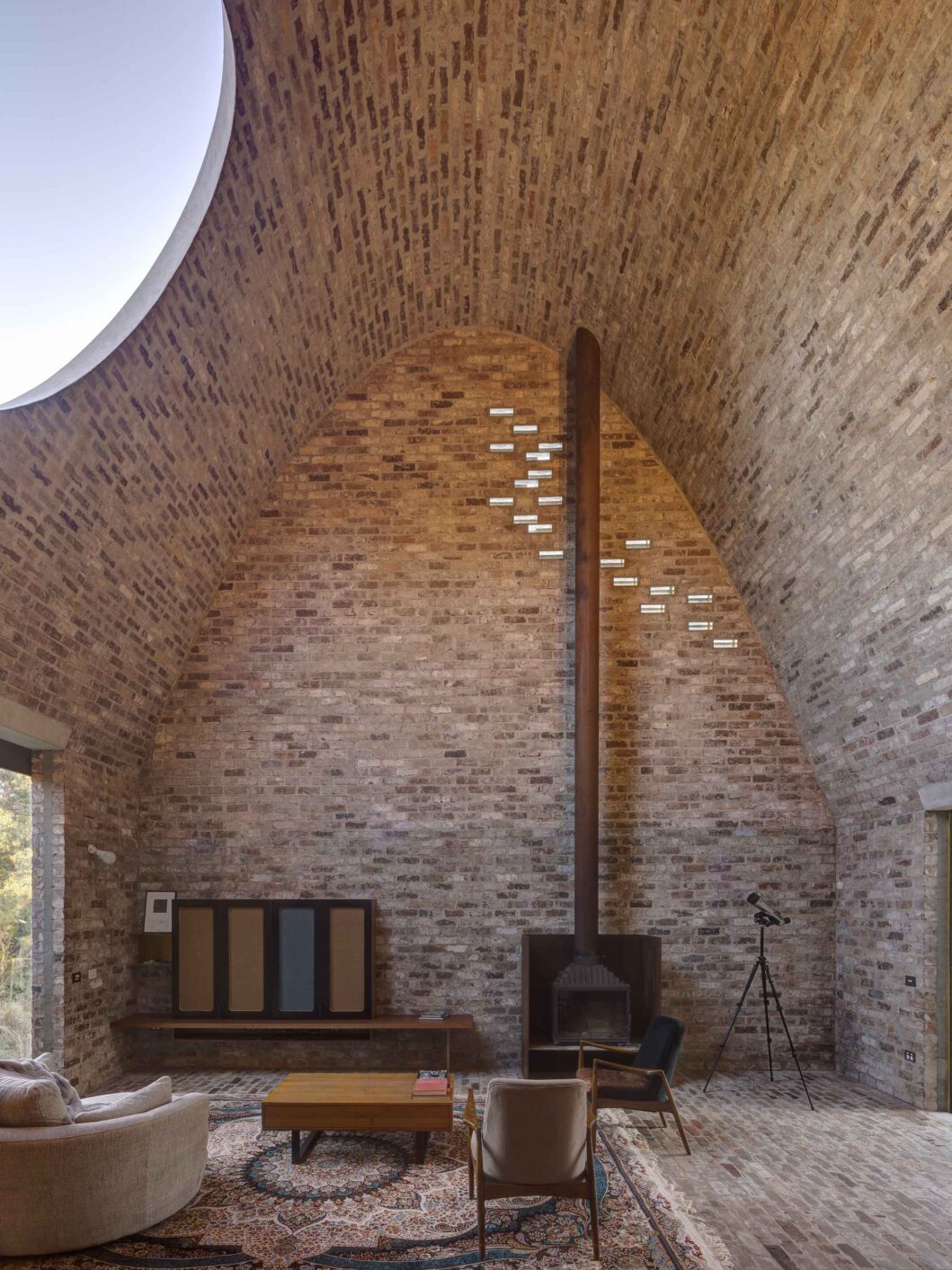
To the west lies a guest bedroom and study or third bedroom with en suite bathroom and separate entrance. A gentle rhythm is set up through the house by the run of arched ceilings – the low curve in each room partly inspired by the Blue Mountains landscape and yet redolent of the ancient world.
The rhythm is set up, too, by the external blade walls running along one wing to form a colonnade, and by the procession of sliding doors between each room. With the doors open, the view is from one end of the house to the other, with part of each room becoming a corridor; closed, each room becomes a sanctuary. Crafted shutters, hand operated by ropes, double as window openings – there’s a sense of engagement with all aspects of the house.
There’s a sense of calm and restraint throughout, partly through the use of a minimal range of materials – recycled brick, concrete, blue gum and a small amount of steel. This can equally be said for the award-winning garden by Sophie Zaccone – an inspired mix of grasses and species native to the area.
With its flexibility of spaces and with main room opening onto a courtyard with lawned area, pond and barbecue area, this is a house that’s made equally for entertainment or for quiet contemplation.
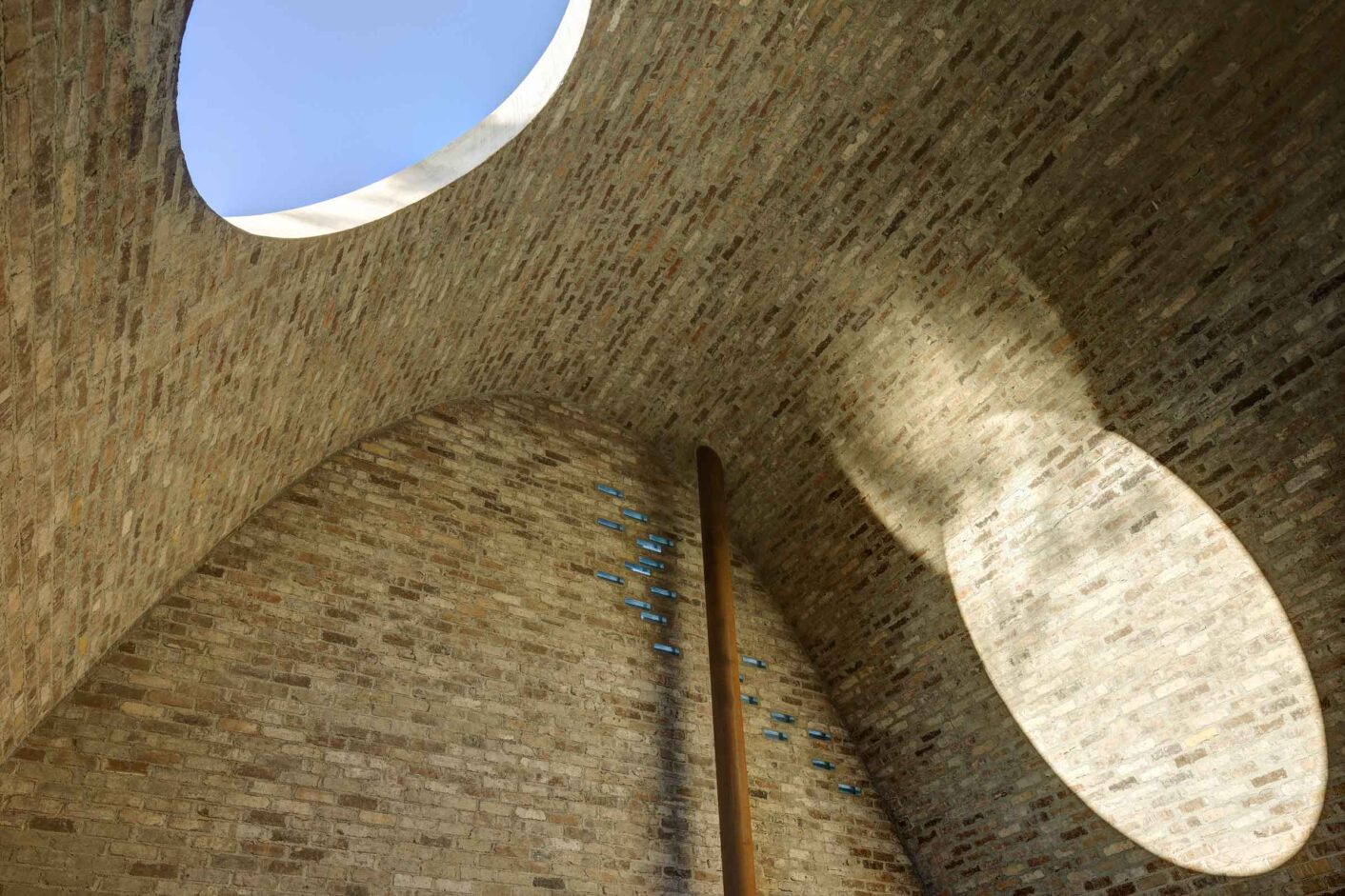
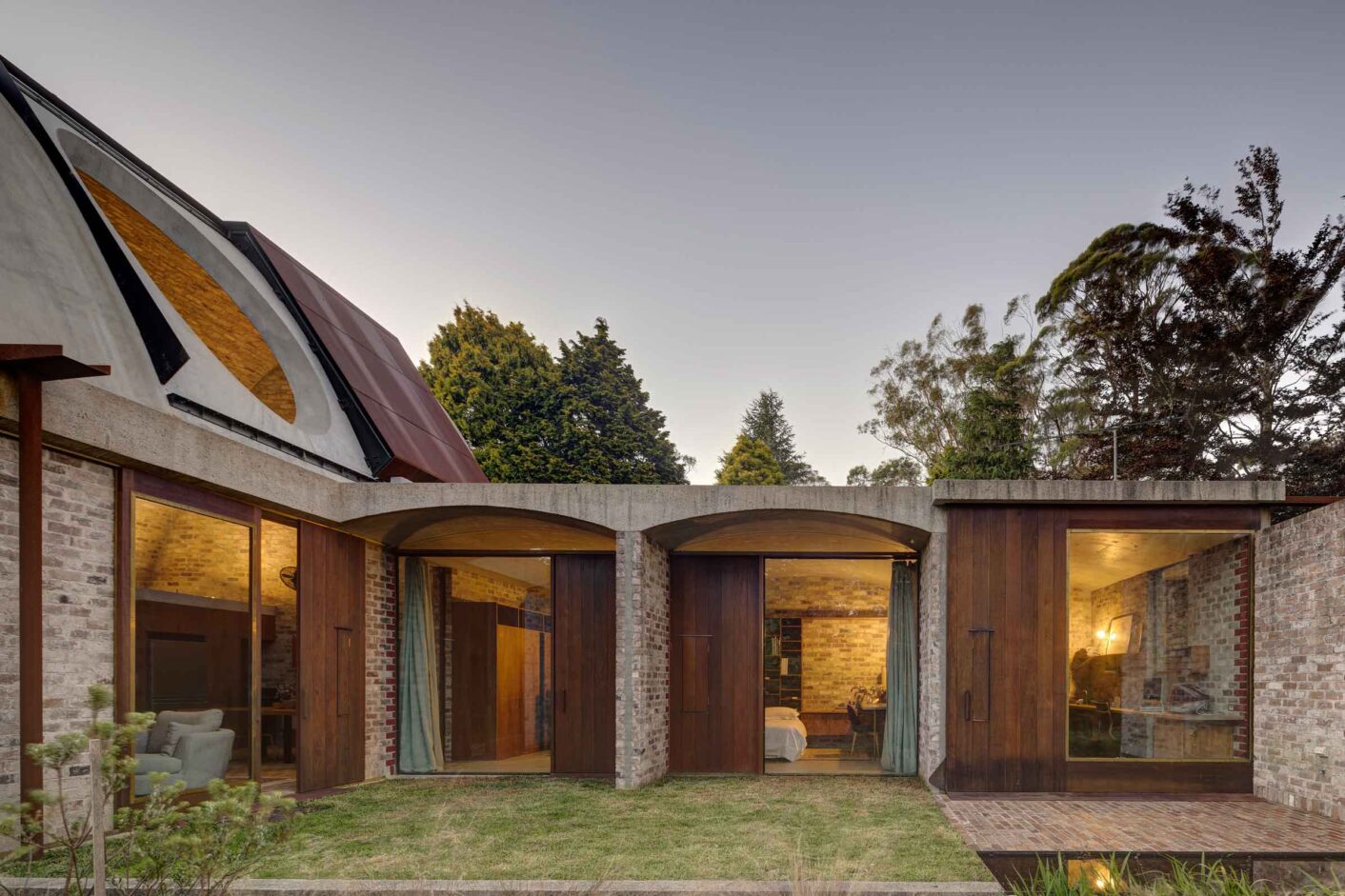
It’s a house that, with its emphasis on passive design as well as hydronic underfloor heating, is comfortable year-round. With its bank of 48 photovoltaic panels, 60,000 litre water tank and provision in the southwest corner of the site for a residential windmill, it’s a house that produces all its own energy and is not reliant on mains water.
It’s a house that, thanks to its thoughtful design, was initially conceived to engage with the universe but, at the same time, has managed to engage with its immediate surroundings and, in doing so, become universal.
Floor Plan
Download
Specifications
Address
6 Jubilee Ave, Blackheath NSW 2785
Specifications
2 bed, 2 bath, 2+ car (1 garaged)
Internal area (approx.):
158 sq m (1,700sq ft)
External area (approx.)
999.1 sq m (10,754 sq ft)
Environmental + Sustainability
Designed to last beyond 120 years
48 photovoltaic panels
15.5 kW power gen, 34 kW storage
Electric vehicle charging x2
60,000 litre filtered rainwater tank
Evacuated tubes for solar hot water
Hydronic in-floor heating
Low-toxic finishes and fittings
Low-energy lighting
Low-water gardens
Recycled double-brick and insulated walls provide thermal mass to absorb and release heat
The oculus is central to the dwelling’s passive heating and cooling system, enabling two-way ventilation
For Sale by Private Treaty
Price Guide: $3.0M – $3.3M
View by Appointment
Modern House Estate Agents
National: 1300 814 768
International: +61 2 8014 5363
Email: viewings@modernhouse.co
Email: viewings@modernhouse.co
Location
Night Sky is located in Blackheath, New South Wales on the land of the Dharug and Gundungurra peoples, at an elevation of 1,024 metres (3,360 ft). Just a short drive to the centre of Blackheath, the highest town in the Blue Mountains, is about 120km west-northwest of Sydney, 11km northwest of Katoomba, and about 30km southeast of Lithgow.
In the midst of the Blue Mountains National Park, residents have access to some of the most breathtaking natural scenery in the world. With plenty of walking trails, waterfalls, and lookouts, residents can enjoy the great outdoors right on their doorstep. From the famous sights around Katoomba to closer lookouts; Pulpit Rock, Perrys Lookdown, and Anvil Rock; Evans Lookout is the closest, being just a 6 min drive or 8 min cycle.
Blackheath has a strong sense of community and there are many local events, the annual Rhododendron Festival has been attracting visitors since 1953. The town is easily accessed along the Great Western Highway, Sydney 1 hour 30 mins and Parramatta 1 hour 15 mins. The town also has a train station, making it easy to commute to other parts of the Blue Mountains or beyond.
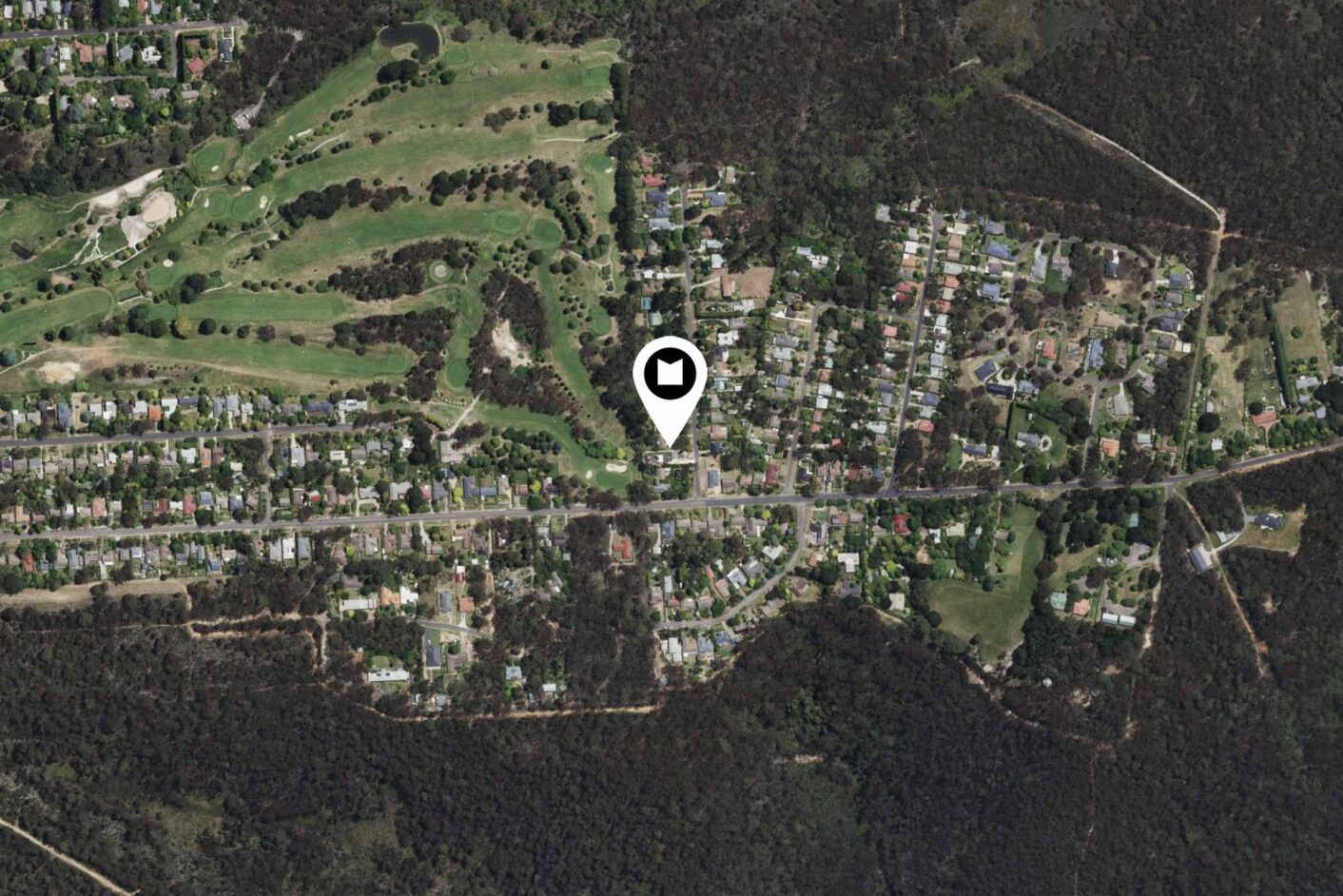
Blackheath is a great place for anyone who loves outdoor activities. In addition to hiking and bushwalking, residents can also enjoy rock climbing, abseiling, canyoning, and mountain biking. Also a popular destination for those seeking relaxation and rejuvenation. There are many spas and wellness retreats in the area, as well as yoga and meditation classes. For golfers, the house could not be more perfectly placed, as the house backs onto the Blackheath Golf Club.
Overall, Blackheath offers a unique blend of natural beauty, community spirit, and cultural richness that makes it a wonderful place to call home.
Image: Evans Lookout
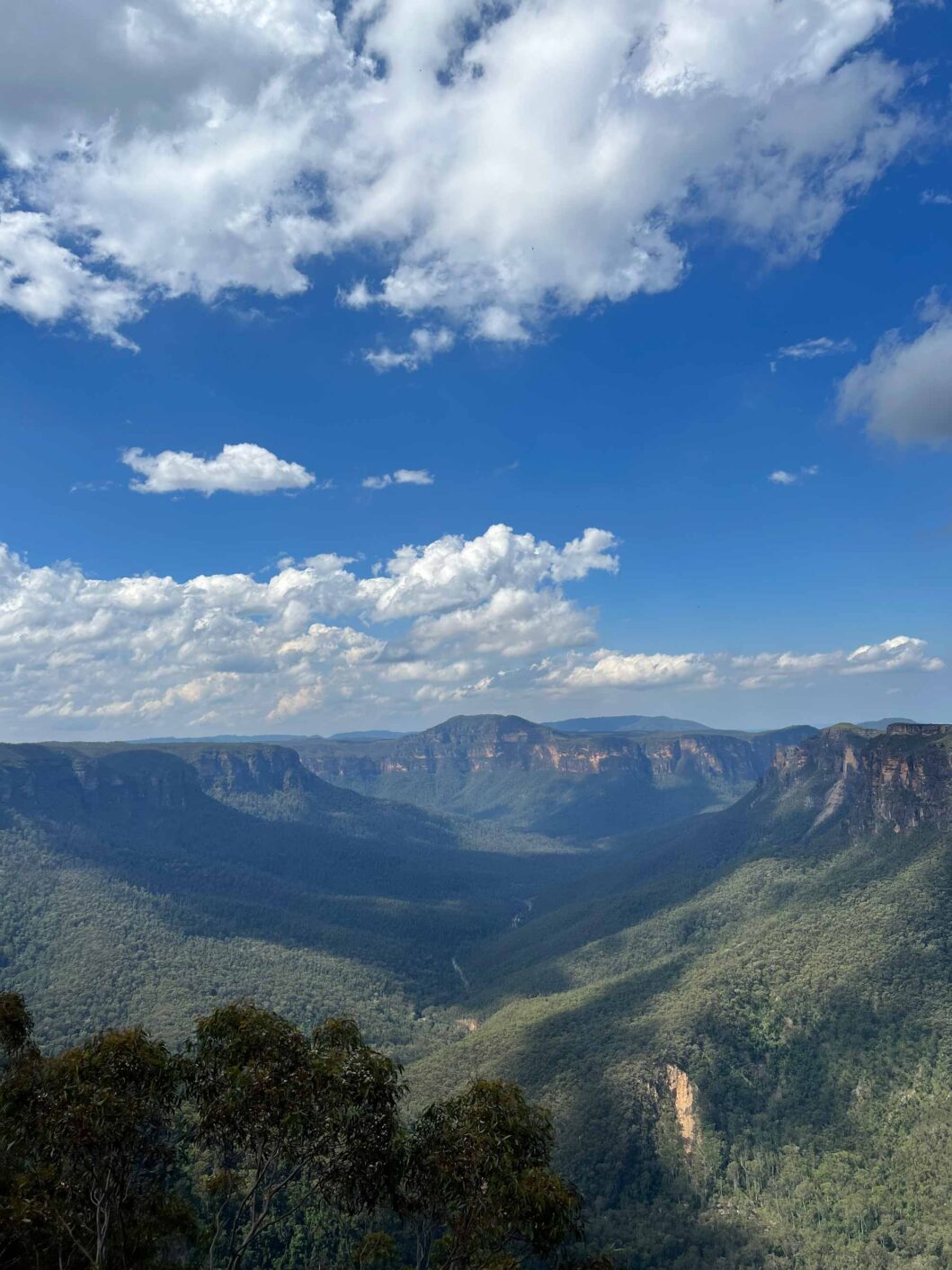

Architect
Peter Stutchbury has emerged as one of the leaders of a new generation of Australian architects. He is recognised for his innovative approach to sustainability and design. Time spent living in the desert country of western NSW during his formative years, allowed him to develop a deep appreciation of the Australian landscape and its sustainability.
Time spent living in the desert country of western NSW during Peter’s formative years, allowed him to develop an appreciation of the logic behind Australian landscape and the sensitive nature of its sustainability. He aspires to elevating the status and respect that our wider environment deserves into the day-to-day culture of architectural disciplines.
As principal of Peter Stutchbury Architecture he has practiced independently since 1981 producing a wide variety of work, and his practice has won an unprecedented number of Australian Institute of Architects Awards for public, commercial and residential buildings.
In 2015, Peter Stutchbury was selected as the 2015 recipient of the Australian Institute of Architects’ highest honour, the Gold Medal and received an Honorary International Fellowship of the Royal Institute of British Architects in 2016.
Peter has taught both nationally and internationally – visiting professor at Tecnológico de Monterrey, Mexico where he held the Catedra (Chair) Luis Barragán and has been a tutor on McKay-Lyons Ghost Studio in Canada. Until recently, a Professor at The University of Newcastle, Australia and continues to be one of the distinguished ‘masters’ with Architecture Foundation Australia.
These engagements reflect Peter Stutchbury’s commitment to sharing his knowledge and experience with the next generation of architects and designers, and to promoting sustainable and culturally appropriate design practices.
Image: Damian Bennett
Architect's Plans
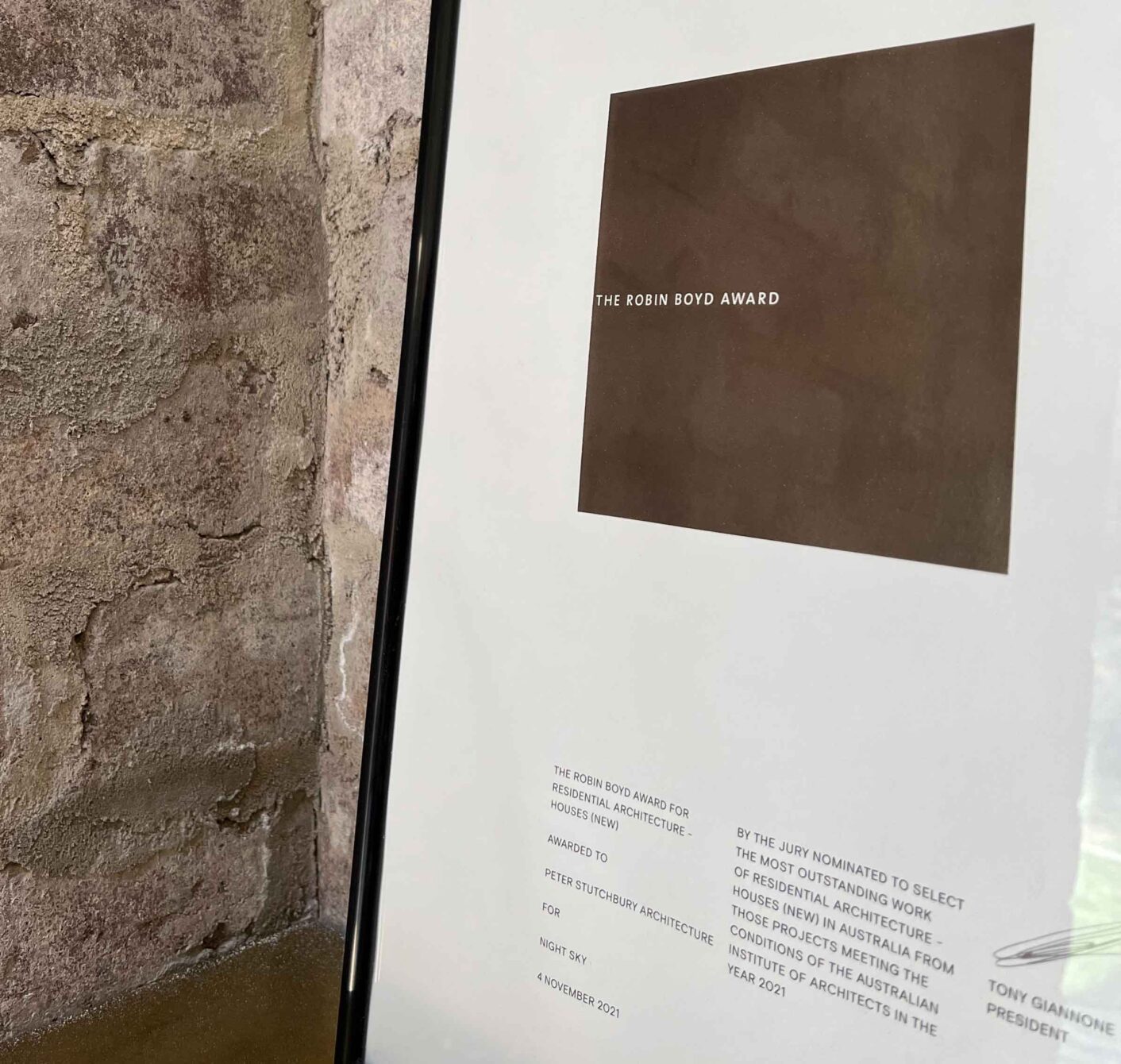
Awards & Published
Australian Institute of Architects, 2021 National Awards - Robin Boyd Award for Residential Architecture – Houses (New)
Australian Institute of Architects, 2021 NSW Awards - Award for Residential Architecture – Houses (New)
Australian Institute of Architects, 2021 NSW Awards - Award for Sustainable Architecture
Australian Institute of Landscape Architects, 2022 NSW Awards - Award for Landscape Architecture
Architecture Australia: Mar 2022, writer Manuela Doebelin
For Sale by Private Treaty
Price Guide: $3.0M – $3.3M
View by Appointment
Modern House Estate Agents
National: 1300 814 768
International: +61 2 8014 5363
Email: viewings@modernhouse.co
Email: viewings@modernhouse.co
The oculus (Latin: “eye”)
from day to night sky
The view down the golf course that the house borders is beautiful as the long shadows stretch across the fairway before dusk but the promise of connecting with nature’s most spectacular view and its deep mysteries is simply mesmerising.
Open. Stop. Close. At the push of a button, the retractable steel door glides away to reveal the night sky. The mysteries of the universe are perfectly framed by the 3.5m long by 2.5m wide oculus that is unglazed and tilted 20 degrees to the south to gaze at the stars.
The Blue Mountains are famed for their ‘dark skies’. So much so, that astrotourism is thriving in the Blue Mountains. But to watch the night sky from the comfort of one’s home elevates the architectural concept of people and place – concepts abound; time; space; ancient and modern come together in one very special place.
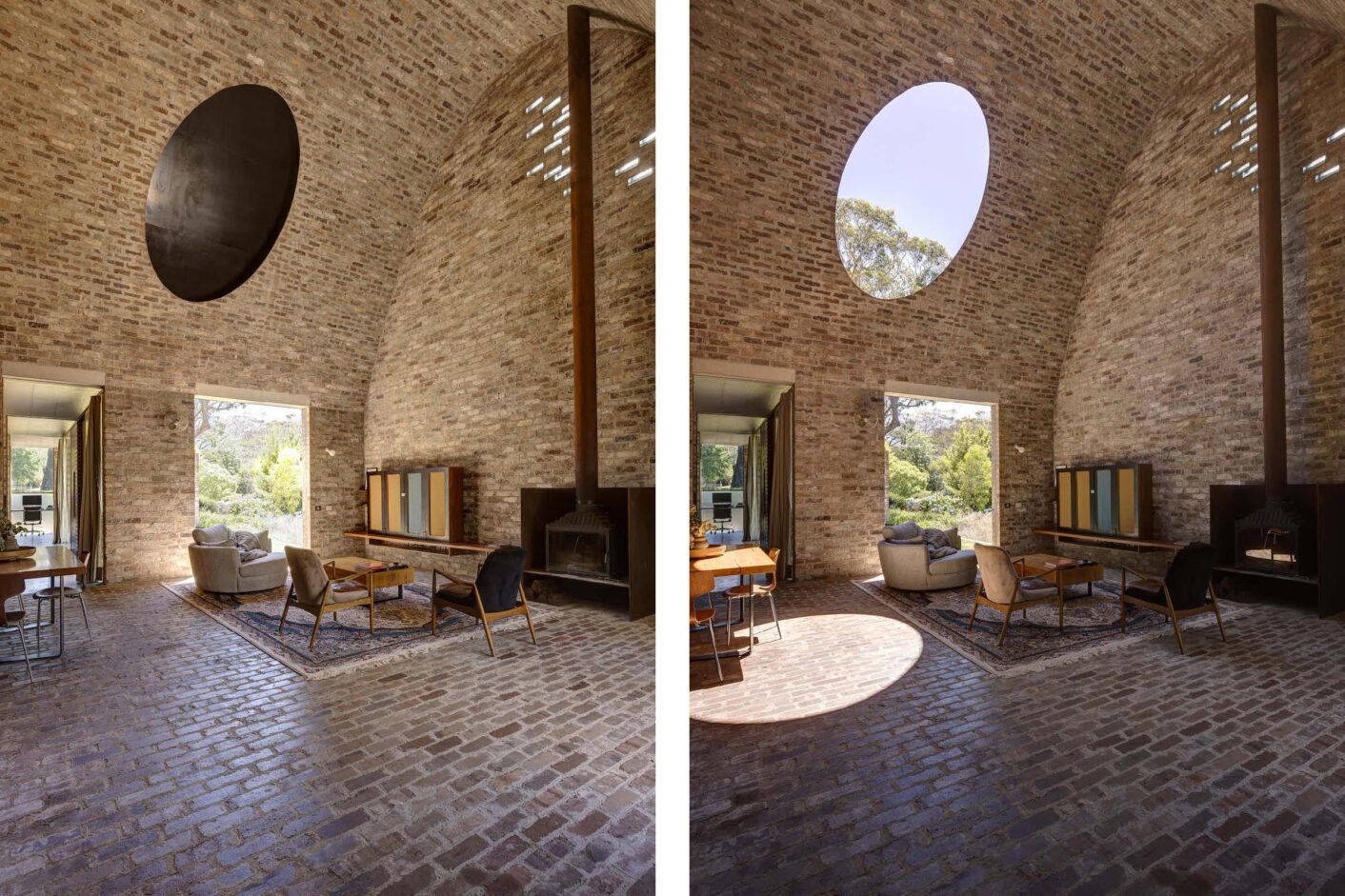
“It was built with love and designed and created with love. ”


