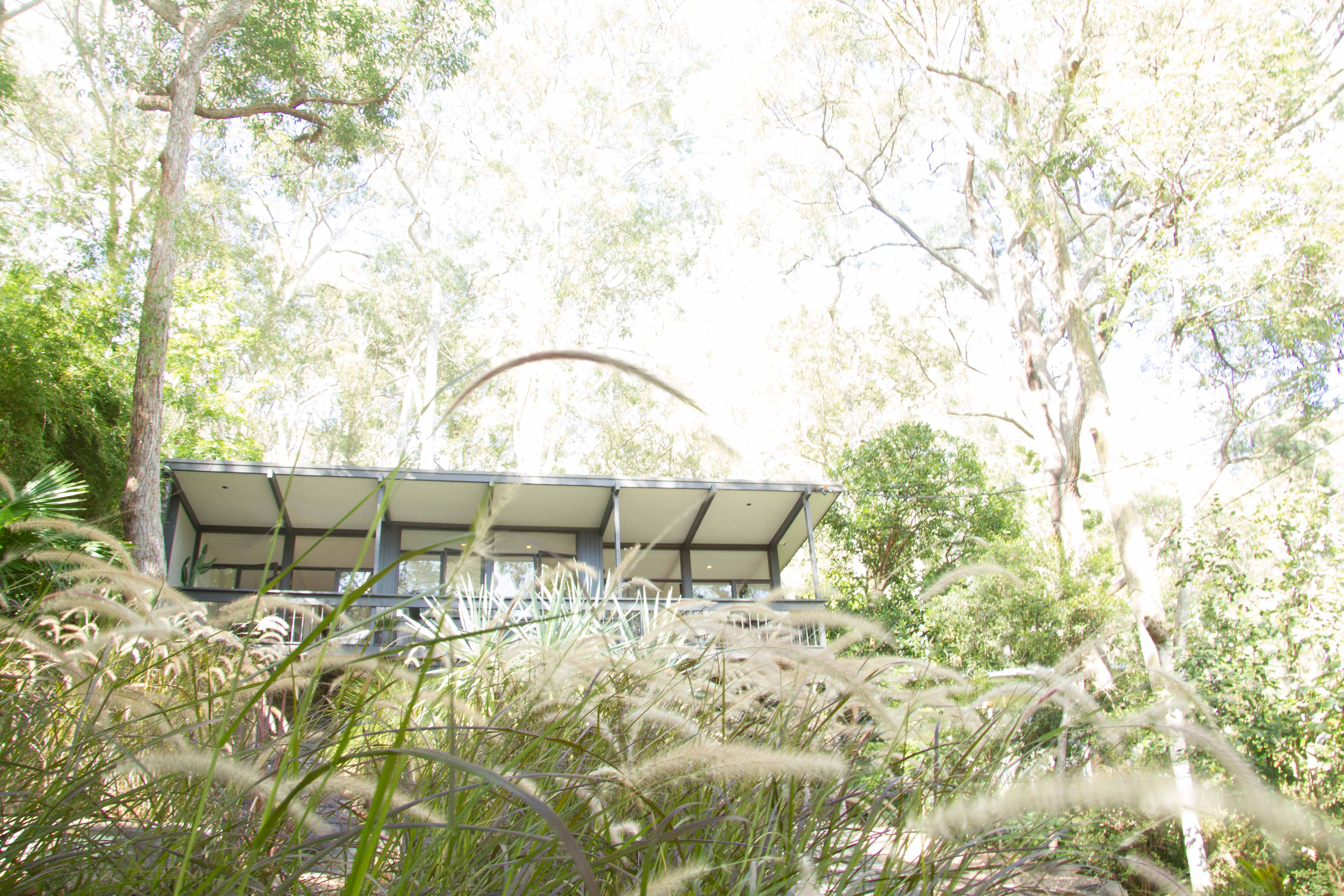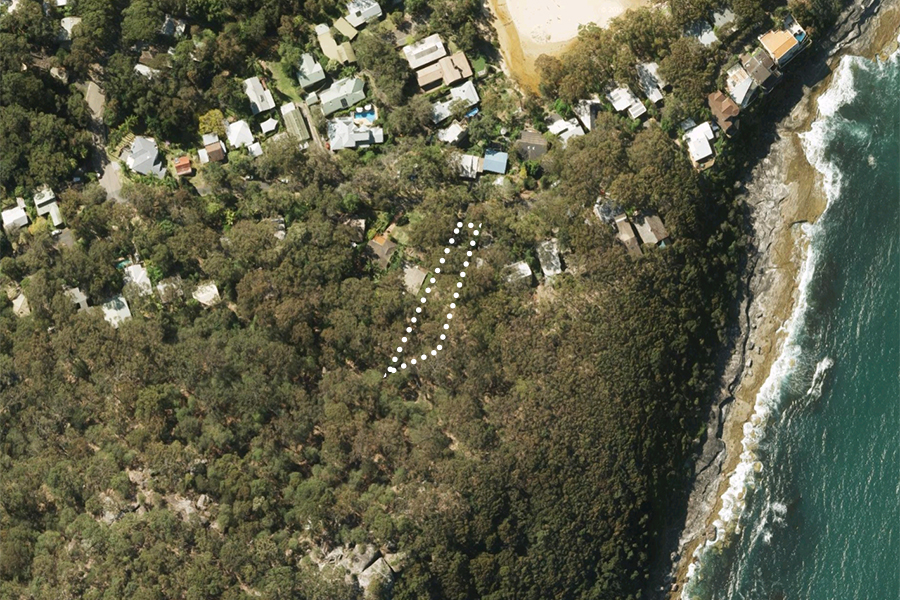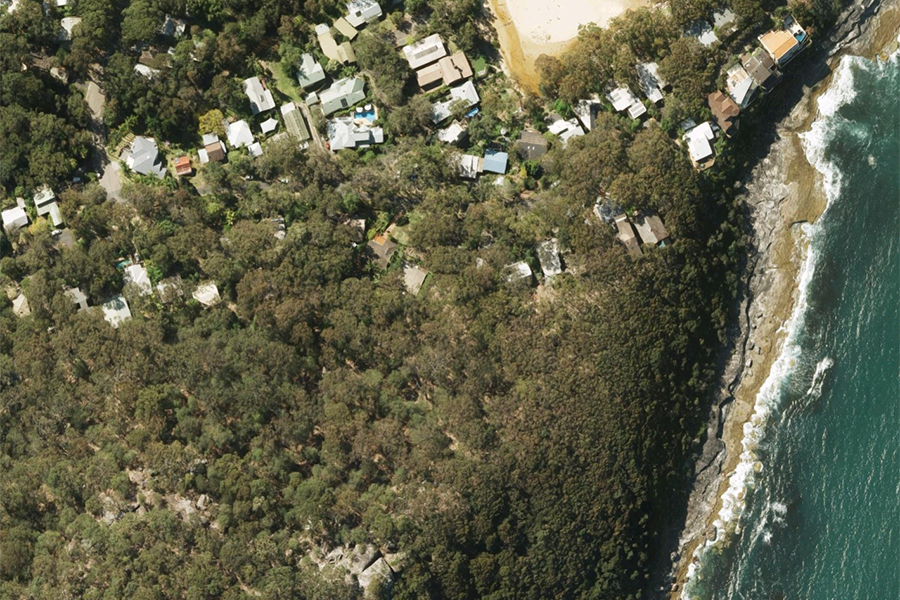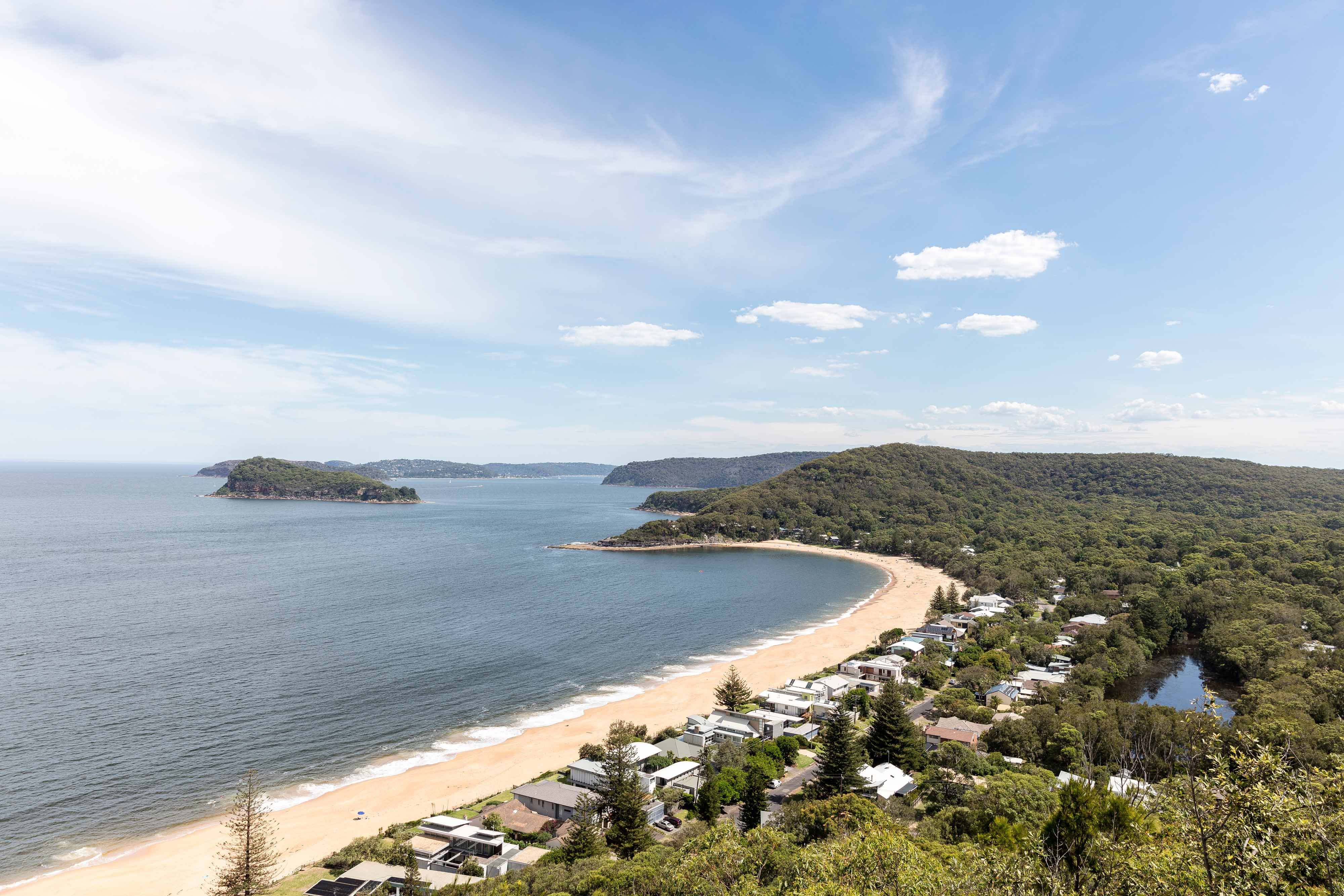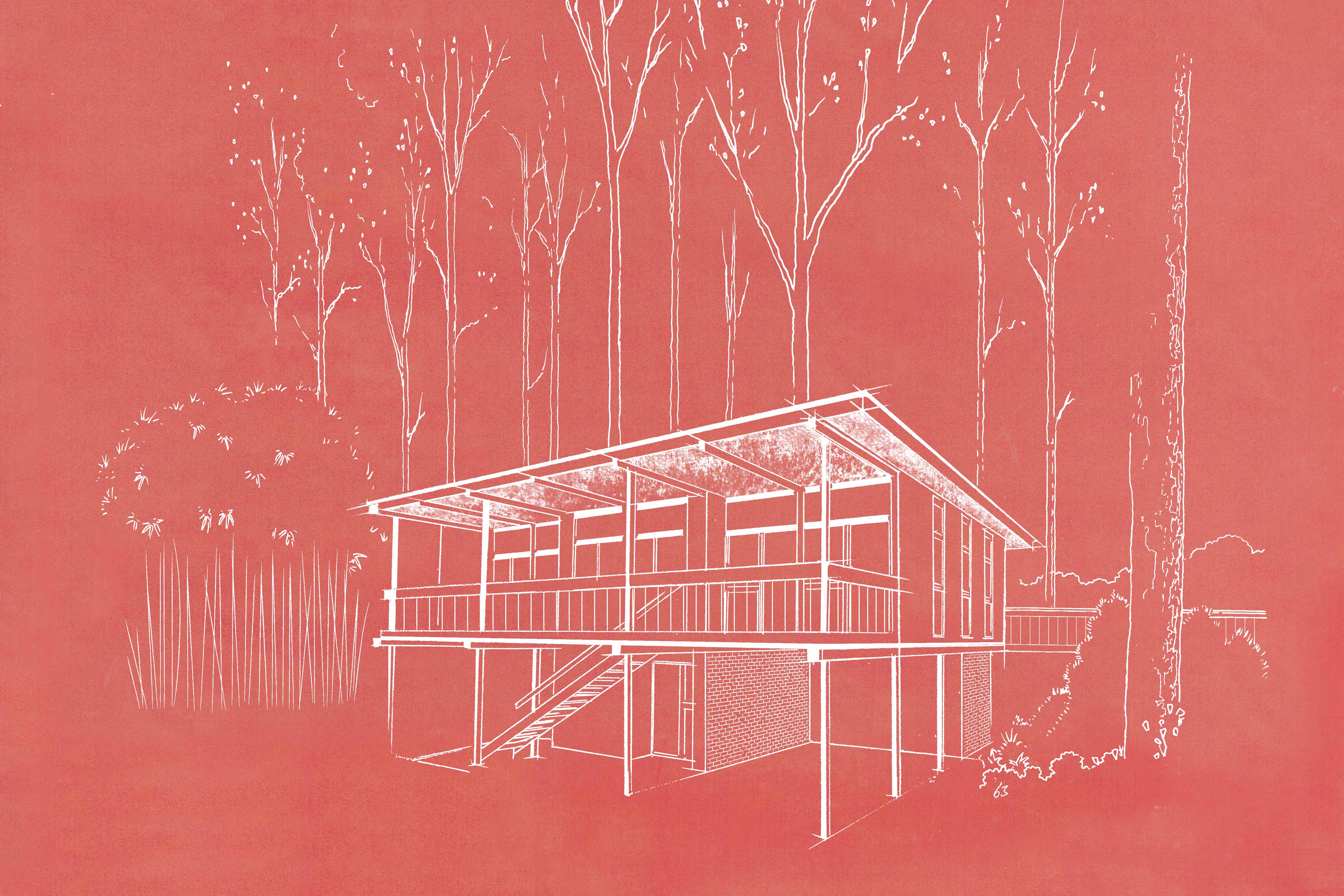Pearl Beach House
Architect
Brian Mazlin
Designed and Built
1963
Design Architect
Brian Mazlin
Restoration
2010
Restoration + Design
TFAD
Address
7 Green Point Road, Pearl Beach
Specifications
3 Bedroom, 3 Bath, 3 Car (1 Carport, 2 Tandem)
Photography
© Tom Ferguson
Streetscape & Art Photography
© Tony St Leger
Share
Introduction
Resting ever so quietly and poetically on a bush block in the idyllic coastal suburb of Pearl Beach, is a classic 1960s beach house that’s about as perfect as any you’ll find.
Simple in plan and execution, sitting as one with its site and generously with its surroundings, practical, low maintenance and environmentally sensitive – this is a pure Australian beach house in the Mid-Century style, evocative of the Case Study Houses program.
Designed in 1963 by architect Brian Mazlin, with restoration and interior design by TFAD in 2010, Pearl Beach House speaks of the landscape and a simpler era. Of winding it back, of being immersed physically, visually and emotionally in the forest and sea – towering eucalypts behind, glistening sands and waters ahead.
A verandah-wrapped, simple, light-filled, elevated platform enjoys the ideal north-east aspect, reaching out to the view front and back. This elevated level generously accommodates the main living, dining and kitchen that looks along the length of Pearl Beach. Also on this level is the master bedroom and ensuite, a second bedroom and main bathroom. Beneath, is the perfect guest suite, comprising of a bedroom and bathroom opening up to a delightful front garden of native plants. A carport, laundry and storage spaces complete the ground level.
Materiality is simple, with clinker brick and ceiling to floor glass. The construction is honest. The post and beam structural system gives the house its iconic style.
“Seamlessly blending Mazlin’s early vision and TFAD’s sensitive contemporary design, this is a thoughtful, resolved and deeply satisfying beach house – one that’s hard to better.”
The Design
To visit Pearl Beach House is to experience a series of joyous “arrival” moments.
The first: glorious glimpses from a car window, quick flashes of an idyllic beach, unspoilt bush, majestic angophoras and eucalypts, the open sea, sparkling sunshine, a distant uninhabited island, the drive across Mt Ettalong down into the Pearl Beach.
Then, of a gently inhabited place. A small town speaking of coastal life as it used to be. Modest houses, quiet streets, sensitive, easy living, relaxed walks to the beach and the ocean pool, through the bush.
And, ultimately, delivery to the spectacular north-east facing site overlooking Pearl Beach and the glorious waters of Broken Bay itself, offering a further sequence of delightful moments to pause, to slow down, and breathe.
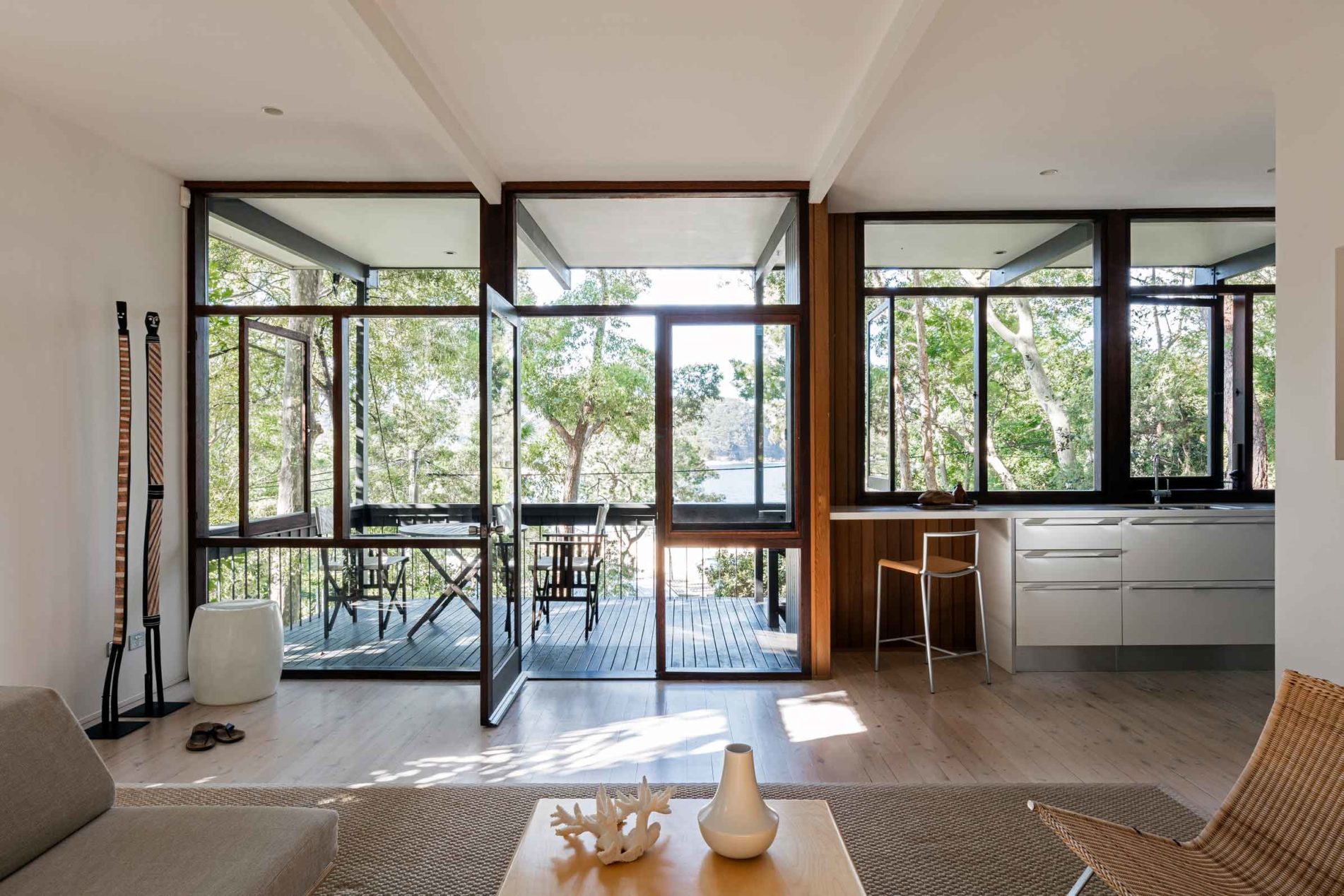
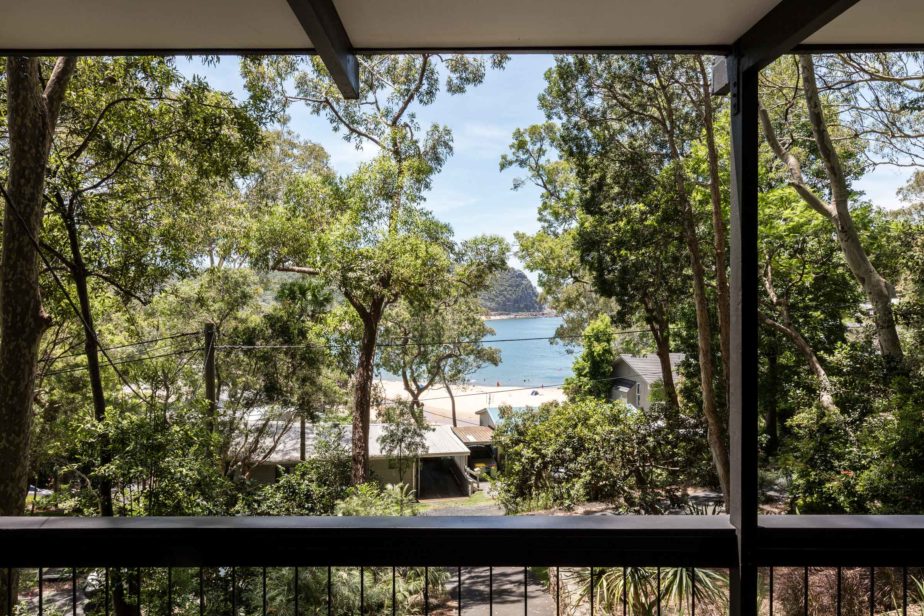
From the street, this classic beach house, designed by architect Brian Mazlin in 1963 and sensitively updated by TFAD in 2010, appears at first sight as a beautifully simple, horizontal insertion into a soaring, vertical landscape. An elegant linear box complementing the lofty majesty of eucalypts and angophoras reaching skyward, to the ridgeline and beyond.
Sited on a 1,303 square metre site, entry to the house is through the native front garden, with vehicular access up a generous driveway to an undercover carport.
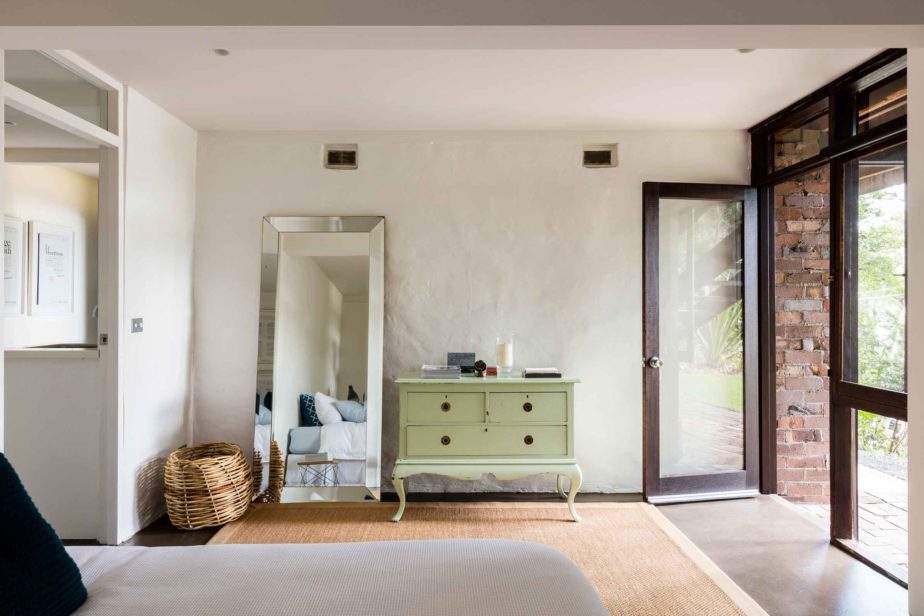
At ground level, an unassuming clinker brick plinth nestles into the landscape, housing a delightful guest suite which opens to the beach, headland and garden views. A generous bedroom, leading to a new bathroom, laundry and storage space cum wine cellar are comfortably accommodated within. An unfussy palette of materials and colours: white, black, timber and glass.
Elevated above is a light-filled platform of post and beam construction, affording easy beachside family living. Stretched north-east to south-west and wrapped with verandahs, offering the choice of dining, it opens to embrace magnificent forest and garden views to the rear, and the most spectacular framed views of Pearl Beach to the front.
Entry to this level offers a very special arrival moment, with Mazlin creating a set of elegant timber stairs for the original owners – his sister and husband and two young children. Designed pragmatically to “allow children to run up and down” effortlessly and easily, they are equally poetic – offering transparency through the structure and a joyous sense of anticipation as to what lies ahead.
Above the privacy of the guest suite, one enters the main house, a serenely simple, two-bedroom, two-bathroom home, that rests easily and artlessly. Living spaces open to the north-east and south-west to ensure year-round cross-ventilation, connection to the outdoors and ample winter sunlight from its ideal north-east aspect.
The centrally located open fireplace acts as a beautiful room divider between the main living and dining spaces. Opening to two generous decks, wide expanses of glazing bring the landscape inside. The kitchen remains in its original position, bordering the front deck to optimise social interaction and views, elevating the sometimes pedestrian to the sublime. As Mazlin says, true beach houses draw you again and again towards the sea. To the east, two appropriately sized bedrooms, an ensuite and the main bathroom rest behind a cedar-panelled wall, offering a nurturing sense of retreat in a dramatic landscape.
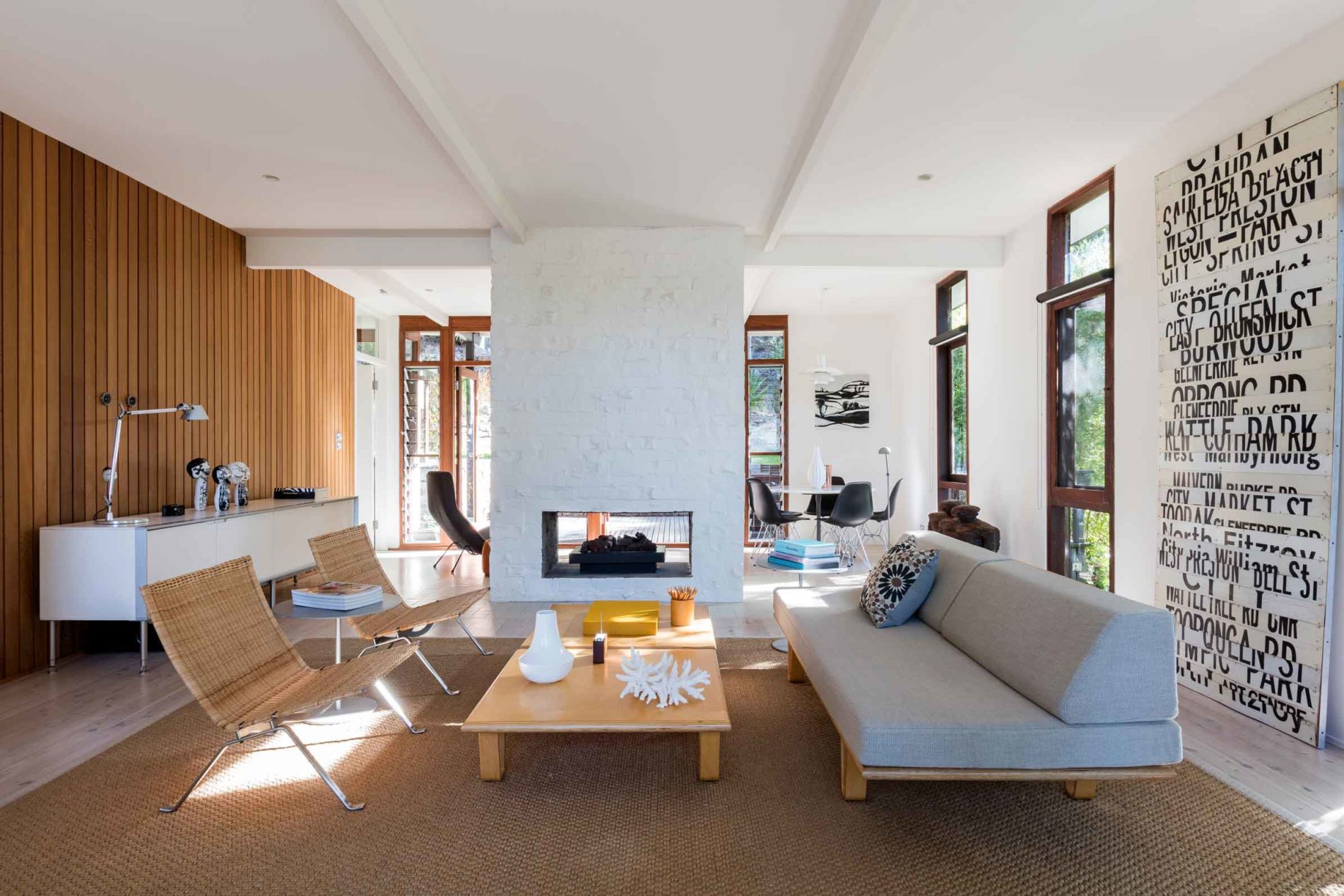
In 2010, TFAD carried out a number of sympathetic and clever spatial rearrangements to restore and reimagine the original character of the house. The reinvention consisted of opening the kitchen up to the dining and living spaces and replacing the small windows with larger, salvaged originals from the rear; removing dividing walls in the main living spaces to create a light-filled, open-plan atmosphere; converting one bathroom into two; moving the laundry downstairs; opening the rear of the house with floor-to-ceiling glass doors and a deck to blur the line between indoor and outdoor spaces; and enlarging the second bedroom upstairs to create an eastern opening for improved light and ventilation.
The result is sympathetic to the original design – so much so, that it feels like the house has always been this way.
Pearl Beach House offers the opportunity to experience the easiness of life that once characterised this area. The house reflects the true spirit of Pearl Beach.
Floorplan
Download
Specifications
Address
7 Green Point Road, Pearl Beach
Rooms
3 Bedroom, 3 Bath, 3 Car (1 Carport, 2 Tandem)
Internal area (approx.)
126.5 sq m (1,362 sq ft) - Carport not inc.
External deck area (approx.)
66 sq m (710 sq ft)
Land area (approx.)
1,303 sq m (14,025 sq ft)
Environment + Structure
North-easterly aspect
Wide eaves to allow winter sun and protect from summer sun
Protected from southerlies at rear
Protected block – evidenced by how straight the trees have grown
Privacy – road in front not to rear, ie. road to rear is issue for beachfronts
Low maintenance garden
Simple post and beam structure
Minimal material pallet of clinker brick, glass and timber
Viewings by appointment
Modern House Estate Agents
Telephone toll-free: 1300 814 768
Email: viewings@modernhouse.co
Location
Pearl Beach is located 90 minutes North of Sydney. Residences have been constructed over time to blend with the local vegetation, which has been maintained mostly in its original condition. As such, the site is a stunning bushland dotted with houses, rather than the expected opposite.
Nearby Mt Ettalong offers several views of the surrounding area, with one of the most picturesque views experienced from the cliff face overlooking beautiful Pearl Beach. From here it is easy to see Green Point at the beach’s southern end with views of the grand Hawkesbury estuary and Broken Bay, speckled with white sails in the distance.
Nearby is the Crommelin Native Arboretum, a truly lovely 4.5 hectare flora sanctuary with grassed areas, wetlands, patches of temperate rainforest and open forest crisscrossed by easy and beautiful walking tacks. This is one of the most attractive sites of the area.
Pearl Parade, and the beach itself, are the perfect resting places with a reserve, a picnic and barbecue area, a children’s playground and well maintained tidal baths. The ocean rock pool is perfect for lap swimming and family outings.

Visitors to Pearl Beach primarily travel here to escape the hustle and bustle of city life. The beach is pleasant, relatively quiet and good for swimming – facilitating this need perfectly. Nearby cafes and restaurants offer great food, paired with calming views across the water.
The location of Pearl Beach House is undeniably one of the most captivating and relaxing areas the Central Coast has to offer.
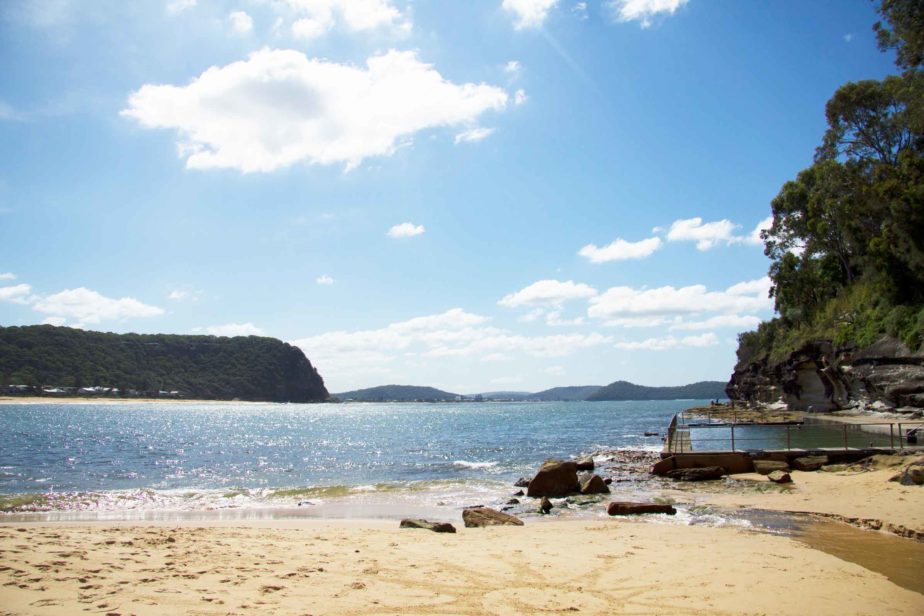
Architect
“It took a lot of determination and drive if I was going to succeed, since I realised I would just have to get out there and do it.” – Brian Mazlin on the struggles of breaking into the Architecture Industry as a young “country boy”.
In the early years of his career, Brian Mazlin worked in the architectural office of John Allen & Russell Jack. At the same time he was completing the six-year, part-time architecture course.
Sydney design practice, ‘Devine, Erby and Stowe’ was established in 1962 by Jonathan George Erby, Grant Irvington Devine and Ronald William Stowe. Brian Mazlin joined them as a partner in 1969, and the practice then became known as Devine Erby Mazlin (DEM). By this time Mazlin already had an impressive twelve years of experience under his belt including a year in Italy and two in London. Mazlin has described his time at DEM as “the most creative period of my career”.
DEM diversified into landscape architecture, interior and industrial design, planning and urban design, with offices in Sydney and Brisbane, Auckland and Wellington in New Zealand, and Kuala Lumpur and Penang in Malaysia. Some of their best-known buildings were designed from the mid-1970s to the mid-1990s, and include the renovation of Campbell’s Storehouse in The Rocks (part of the Sydney Cove Redevelopment), the master plan for Bruce TAFE College in Canberra (1973), the Surf Pavilion at Manly Beach (c. 1980), and the IBM Headquarters at West Pennant Hills in Sydney’s North West (c. 1983-7).
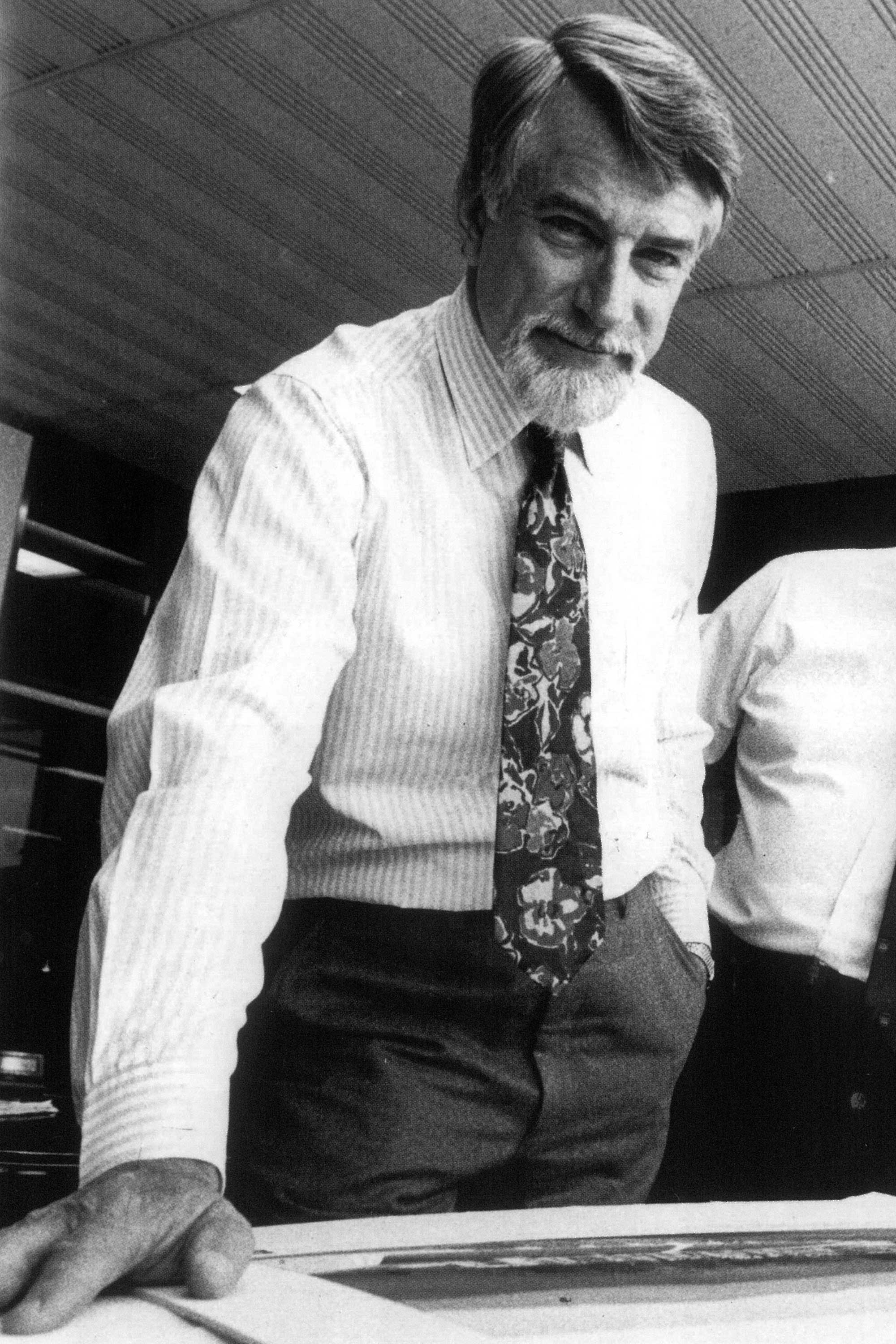
Original Drawings

TFAD – Restoration + Interior Designer
I was interested in architecture from a reasonably young age and remember drawing house floor plans in my spare time (with an amusing anecdote being the time I remember my mum telling me the plan was great but that perhaps the dining room should go closer to the kitchen). I was also always interested in photography and would always take a camera on holidays and school excursions.
I started combining the two when I worked at Cracknell Lonergan architects after graduating from UNSW when I began photographing their work for them, including new work and some of their older projects that hadn’t been photographed. I started my own architecture practice TFAD in 2006 and continued to photograph architecture – principally my own at first but then also for others as my photographic work started to get published.
As an architect I’m intimately involved in the creation of space, and this allows me as a photographer to be able to capture it in a way that conveys the intention of the designer both in terms of how it is used, how the user might experience it and how the designer might want it to appear as an image.
Photography also allowed me to get out and see the fantastic work of others which then fed back into my architectural practice. Often I found myself illustrating my own design projects as if I were photographing them (quite often leading to a striking similarity between the concept design and design development illustrations and the finished product)
I like the idea that as photographer you are both recording the work and interpreting it, such that the photo is both a mirror held up to and a window into the work. In the last couple of years photography has taken over and these days occupies 90% of my time, with only a few small design projects for friends in progress.
Restoration Plans and Elevations
Awards and Publications
Wish Magazine, April 2010
Australian Residential Decoration Award – Shortlisted, 2011
Australian Residential Interior Design Award – Shortlisted, 2011
House and Garden Magazine, October 2012
Viewings by appointment
Modern House Estate Agents
Telephone toll-free: 1300 814 768
Email: viewings@modernhouse.co


