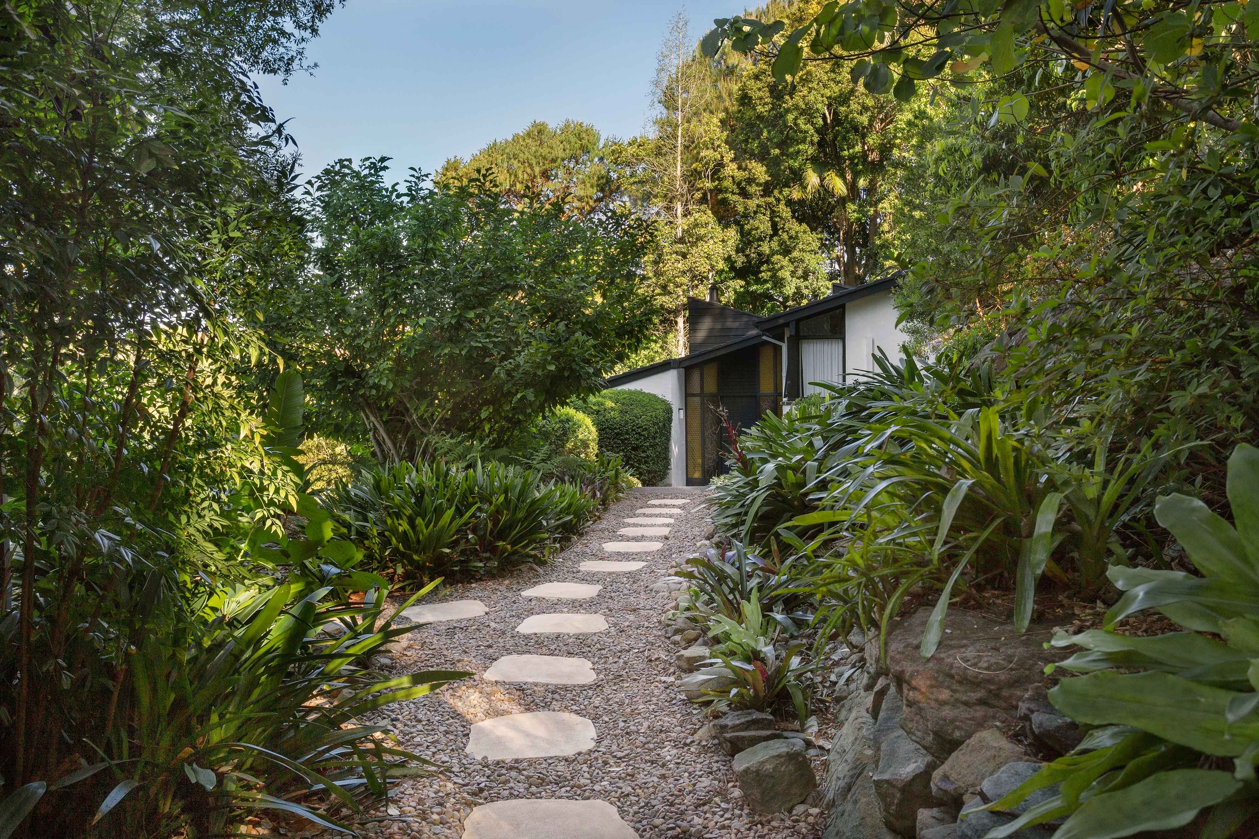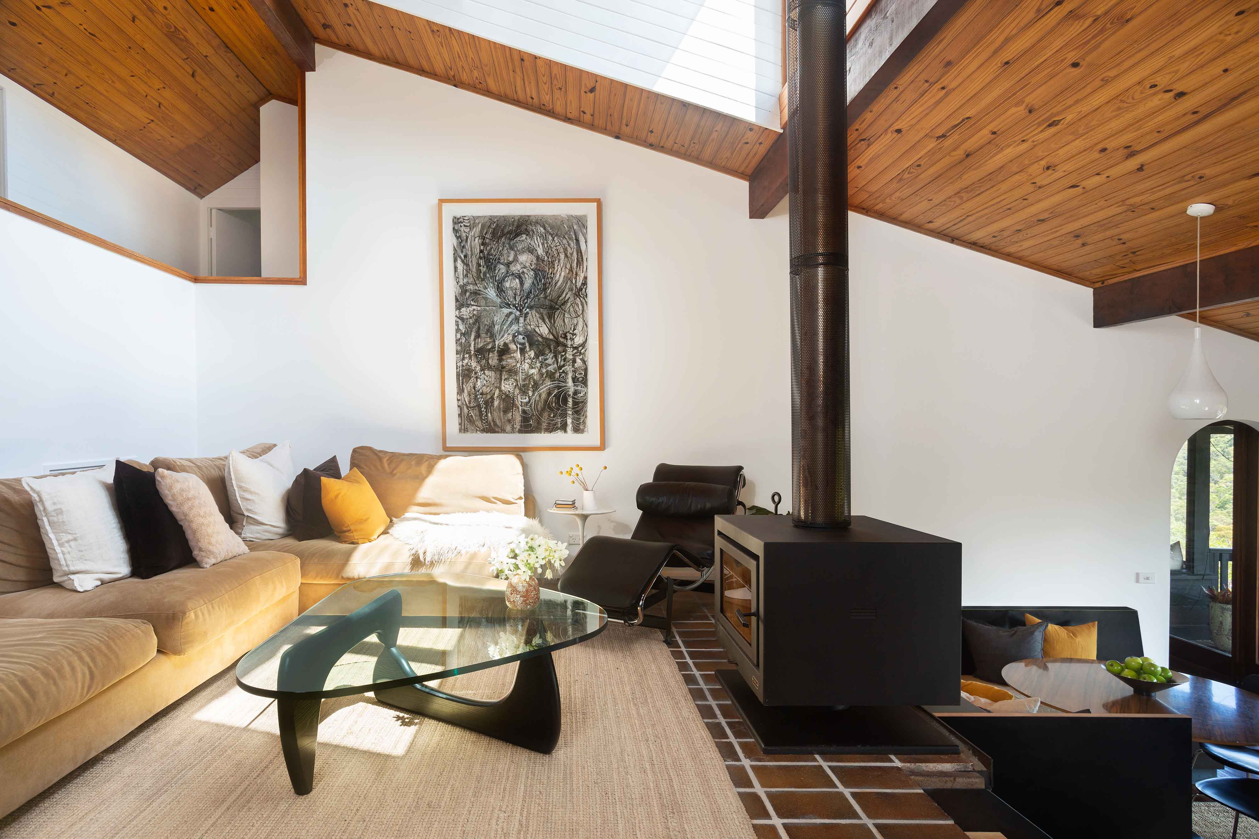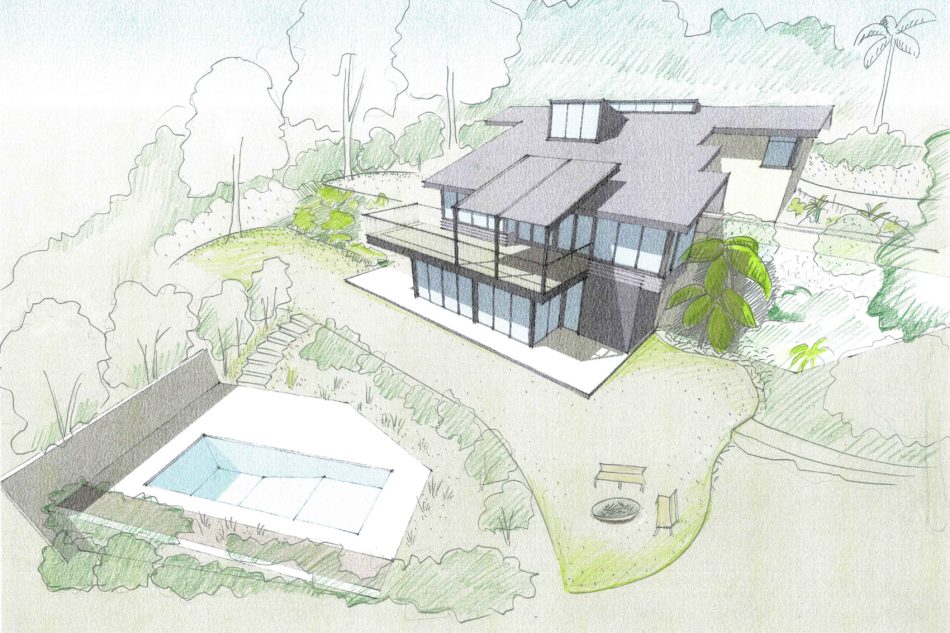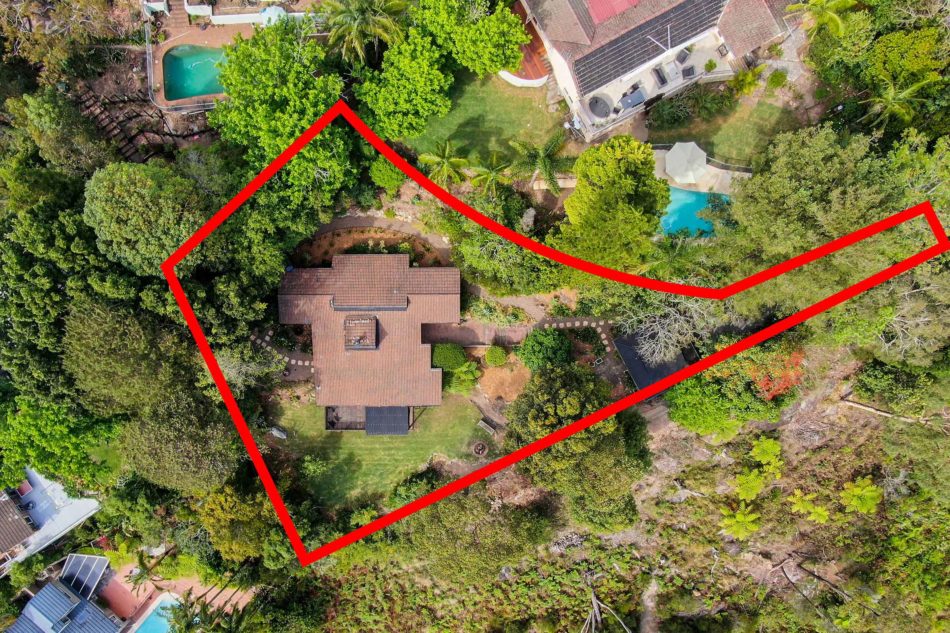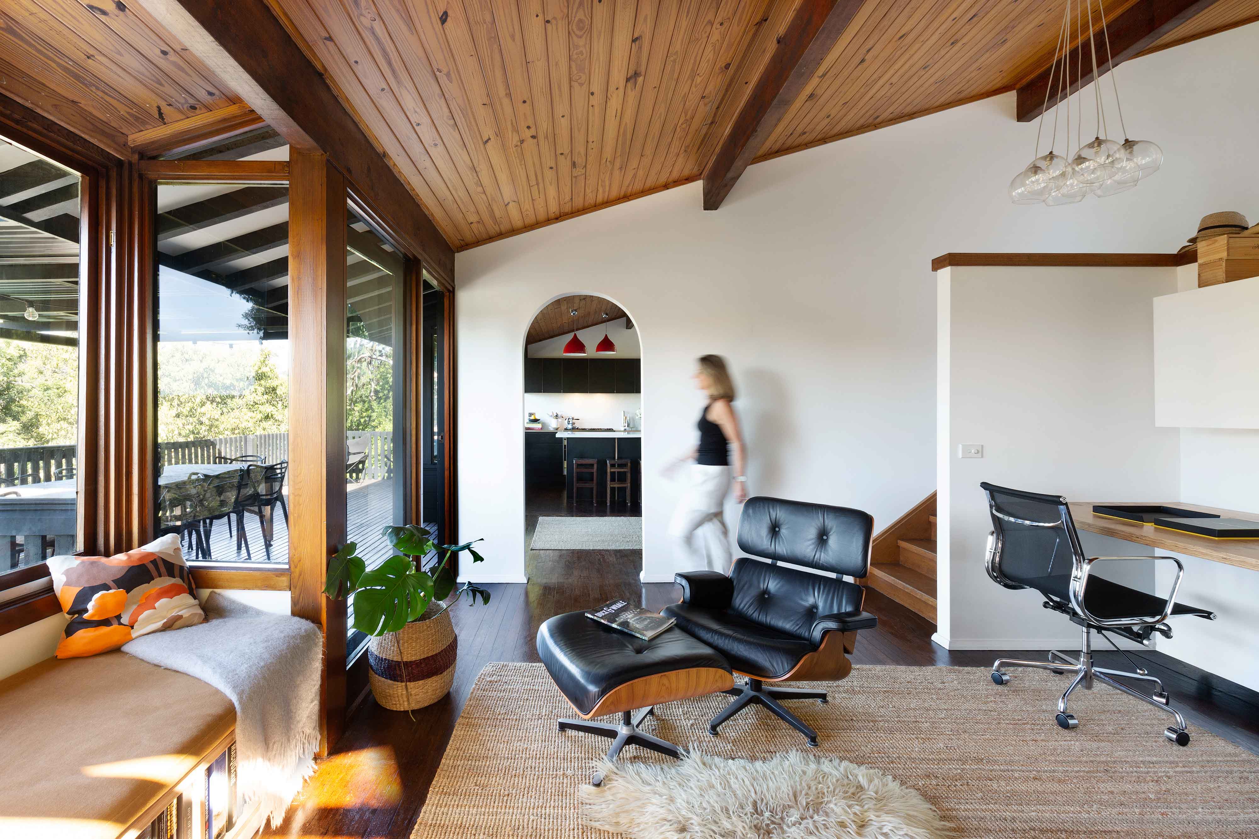Pearse House
Architect
Noel Bell - Ridley Smith Architects
Today known as
NBRS
Designed
1969
Alts + Adds
Carport, 1991
Location
St Ives Chase NSW 2075
Specification
4 bedroom, 2 bathroom, WFH / study, 3 cars (double carport)
Program
Tri-level house with DA approval for extension & pool
Photography
© Tamara Graham Photography
Share
Introduction
31 Awatea Road is a very good example of a mid-century, tri-level home. Ideally orientated to the North East, the house is bathed in beautiful light. The design welcomes the warming winter sun and protects from the hot afternoon summer sun. It has all the features one could hope for from the era; large windows; quarry tiles; an emphasis on natural materials; voluminous, interconnected spaces; and split-level living spaces that create a series of private moments.
“A sensitively updated mid-century modern design at its most joyful – and playful. A must see house for a design savvy family.”
Background
The story began in 1969 when the vacant land was purchased by Mr & Mrs A. Pearse, who commissioned a relatively young firm, Noel Bell – Ridley Smith Architects. Today the company is well-known as NBRS, a large architectural practice known for its emphasis on connecting people with place – ‘design that enhances people’s lives’. This principle is most evident at 31 Awatea Road. The feeling of walking out onto the large deck seeing the reserve stretching away into the distance towards the setting sun must be very similar to the experience when the house was completed circa, 1970. The 1,397 sq m block melds into the reserve. The garden becomes the valley view, with little sense of neighbours, the big sky view and glorious light shows at sundown inspire and delight.
Floor Plan
Download
Specifications
Address
31 Awatea Road, St Ives Chase NSW 2075
Summary
4 bedroom, 2 bathroom, WFH / study, 3 cars (double carport)
Land area
1,397 sq m (15, 037 sq ft)
Viewings
Open House: Saturdays, 1.00pm to 1.30pm
Open House: Wednesdays, 1.00pm to 1.30pm
And by appointment
Agent
Marcus Lloyd-Jones
0424 00 55 31
For Sale
Price Guide $3.1M to $3.3M
DA approved
commencement by Nov 2022
• New living space downstairs, inc. bathroom, toilet, shower & new laundry
• New deck, enlarged to link to eastern terrace
• New garage / carport with potential of storage below
• New in-ground pool and pool terrace
Location
Situated in the serene northern pocket of St Ives Chase, surrounded by Australian native forest with abundant bird life, 31 Awatea Rd offers convenient access to local amenities and the city – the perfect opportunity for a family to enjoy everything this magical part of Sydney offers.
– 450m to the local shops and cafes
– five minute drive to St Ives Village
– fifteen minutes to Chatswood
– minutes to Warrimoo and Toolang Ovals
– 15km to the city’s newest hospital
– St Ives North Primary School and St Ives High School catchment
We look forward to welcoming you
to the house
Open House: Saturdays, 1.00pm to 1.30pm
Open House: Wednesdays, 1.00pm to 1.30pm
And by appointment
Sales Agent
Marcus Lloyd-Jones
Modern House Estate Agents
Mobile: 0424 00 55 31
National: 1300 814 768
International: +61 2 8014 5363
Email: viewings@modernhouse.co


