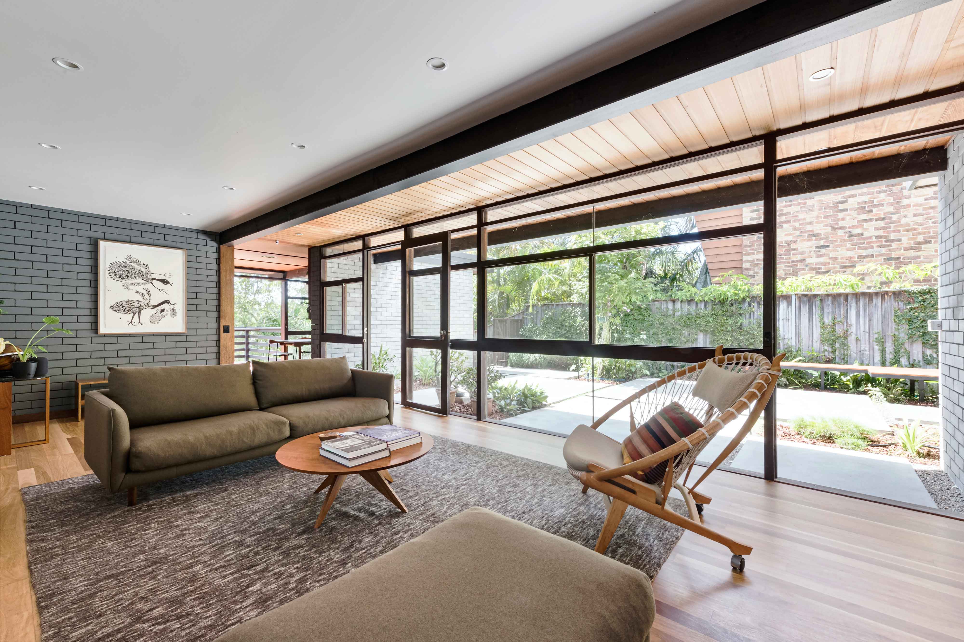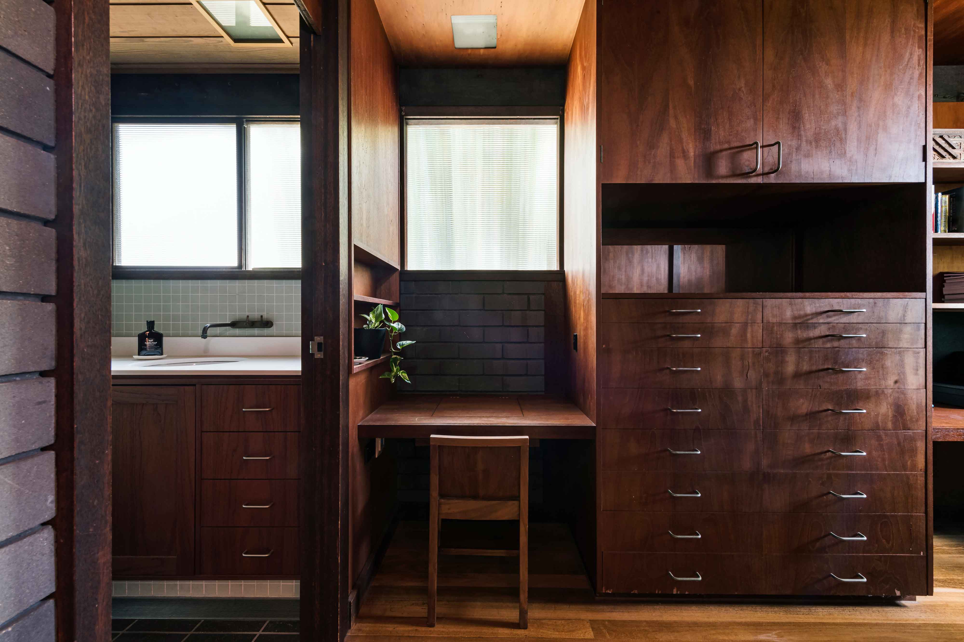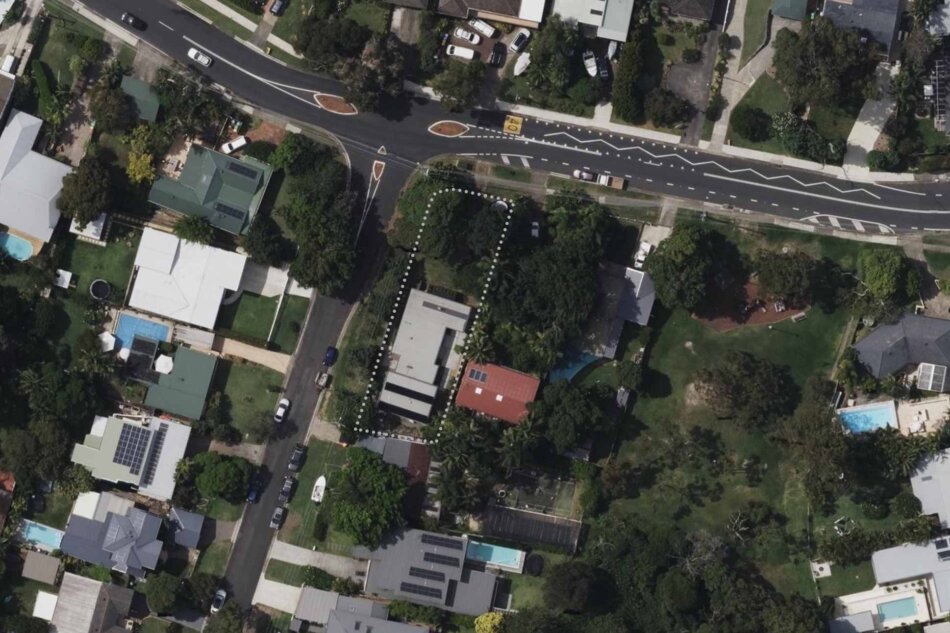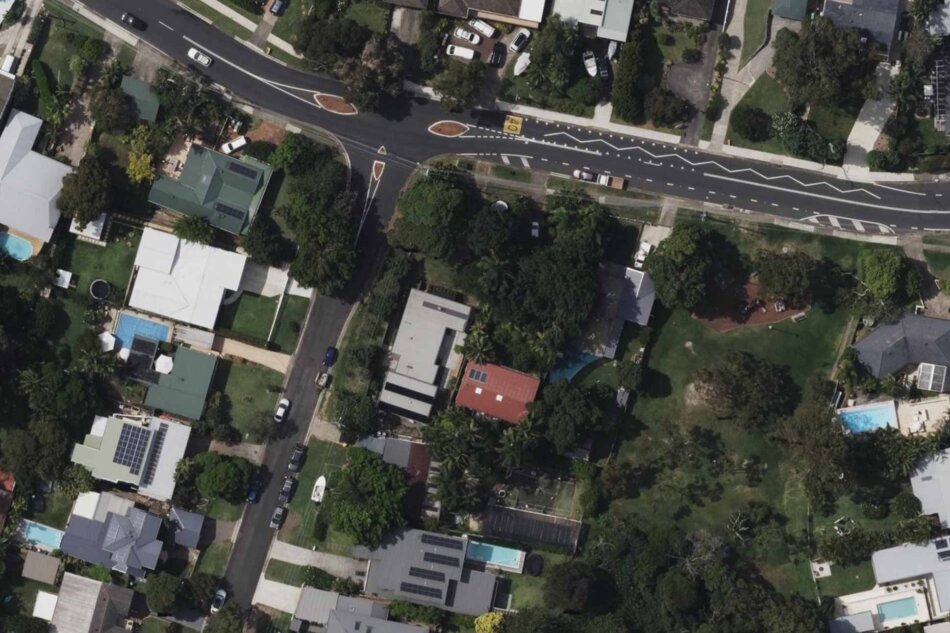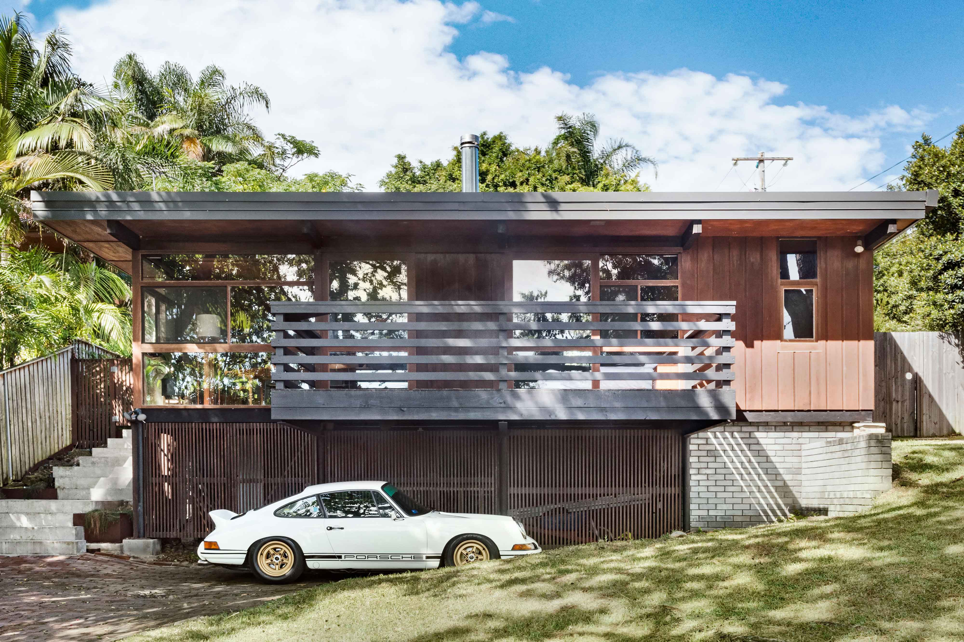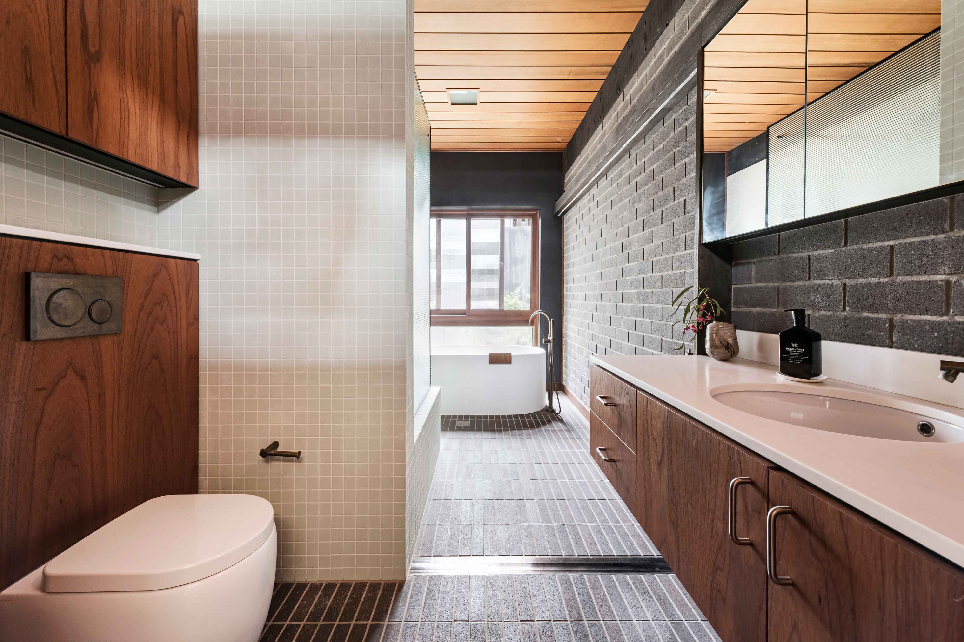Schimek House
Designed & Built, 1961-1962
Architect: Bryce Mortlock of Ancher, Mortlock & Murray
Builder/Owner: Henry Schimek
Alterations & Additions, 2020
Architect: Graeme Bell of Trace Architects
Builder: Nathan Wrightson of Wrightson & Co.
Landscape Design: Fifth Season
Location
Sydney Northern Beaches, Elanora Heights NSW 2101
Specification
3 Bed, 2 Bath, 2 Car (1 covered, 1 off-street) & Multiple Living Spaces
Program
Single-storey, freestanding house
Photography
© Andrew Turner
Share
Introduction
On a peaceful street, on an elevated position high above Narrabeen Lagoon, sits a house designed by one of Australia’s leading architects. The Schimek House by Bryce Mortlock was built in around 1962, just two years after he had received the Sulman Award – architecture’s most prestigious award for residential design in New South Wales – for the Badham House in Burraneer.
It was a time when a number of young Sydney architects, including Mortlock, who was a partner in Ancher, Mortlock and Murray, were responsive to a number of influences, including Scandinavian and Japanese architecture, the work of Frank Lloyd Wright, and the city’s distinctive topography and vegetation; in doing so, they created a uniquely local approach to design. The Schimek House, on a large corner block in Elanora Heights, embodies all these influences in an individual and authentic way; and like all the best architecture, it’s a house that has weathered exceptionally well, functioning as well today as it did when it was built 60 years ago. A sensitive renovation carried out in 2020 by Trace Architects for the current owners enhances its best qualities and stripped out some unsympathetic changes made during the 1980s.
“The house feels like it genuinely lives and breathes with you. It is incredibly well built with materials that are strong, natural and resilient.”
The Design
Within Ancher, Mortlock and Murray, the three partners had their own signature – according to Ken Woolley, who joined the practice in 1964, Mortlock “attracted his own clients…and there emerged in his work… subdued natural colouring – grey bricks, brown timber, plywood ceilings and simple, direct detailing”. One such client was Henrik (Henry) Schimek, who emigrated to Australia from Austria when he was 22. A trained carpenter, he worked with Ancher, Mortlock and Murray; why he chose Mortlock above the other partners to design a house for his family is not known, but certainly Mortlock’s ‘simple, direct detailing’ is well in evidence here, and executed with skill.
Set well back from the road, and with courtyards on either side, the house is placed in such a way on the block that little is revealed apart from an elevated facade with generous deck.
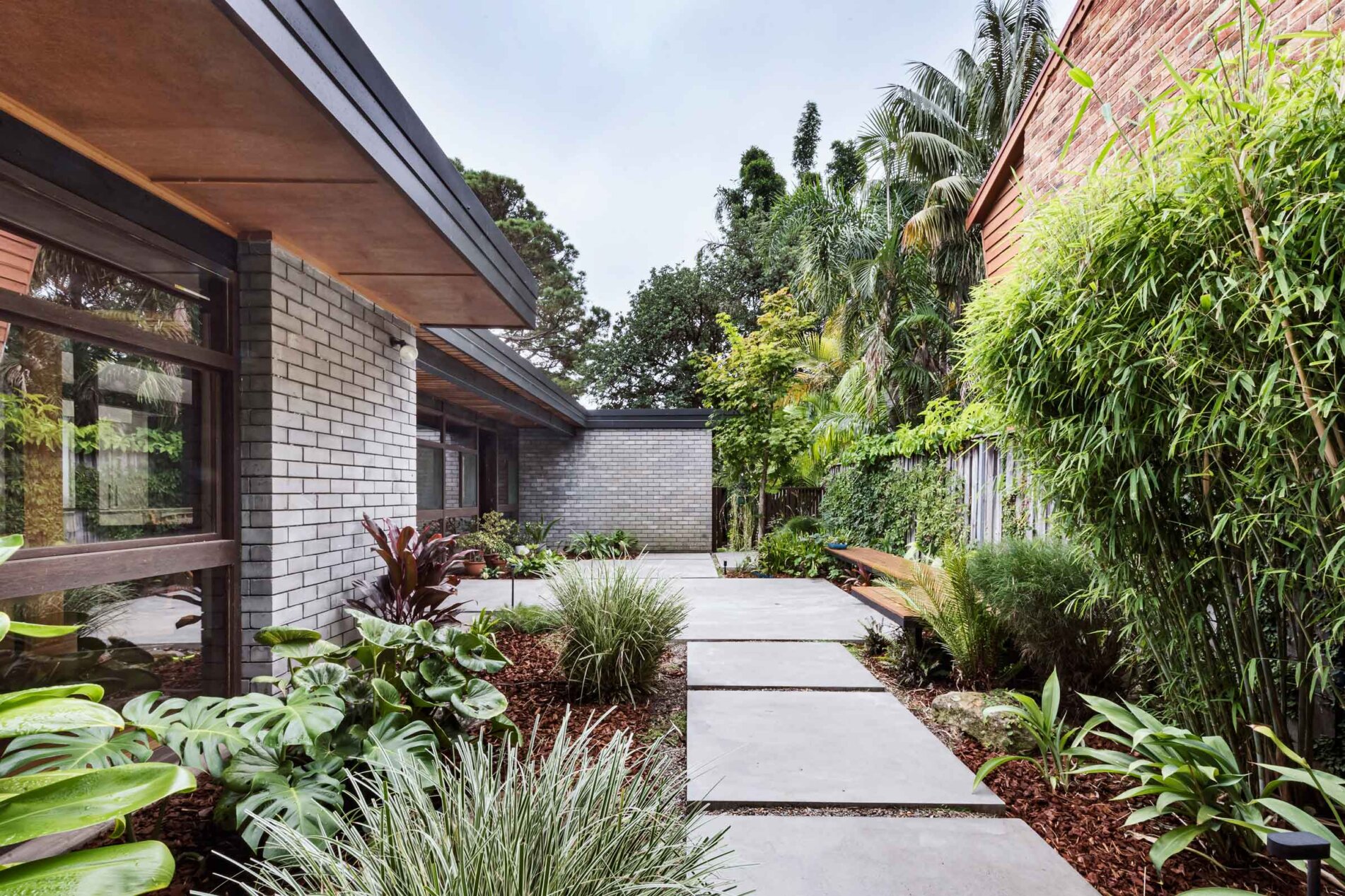
Entrance, via a side courtyard, leads into the timber-floored main living area and kitchen. Of note is the wall of glass looking onto the courtyard, almost Mondrian-esque in form, with its arrangement of windows, set into four banks of differing sizes and with varying opening options. As in the rest of the house, the structure is exposed, in the form of substantial timber posts and beams.
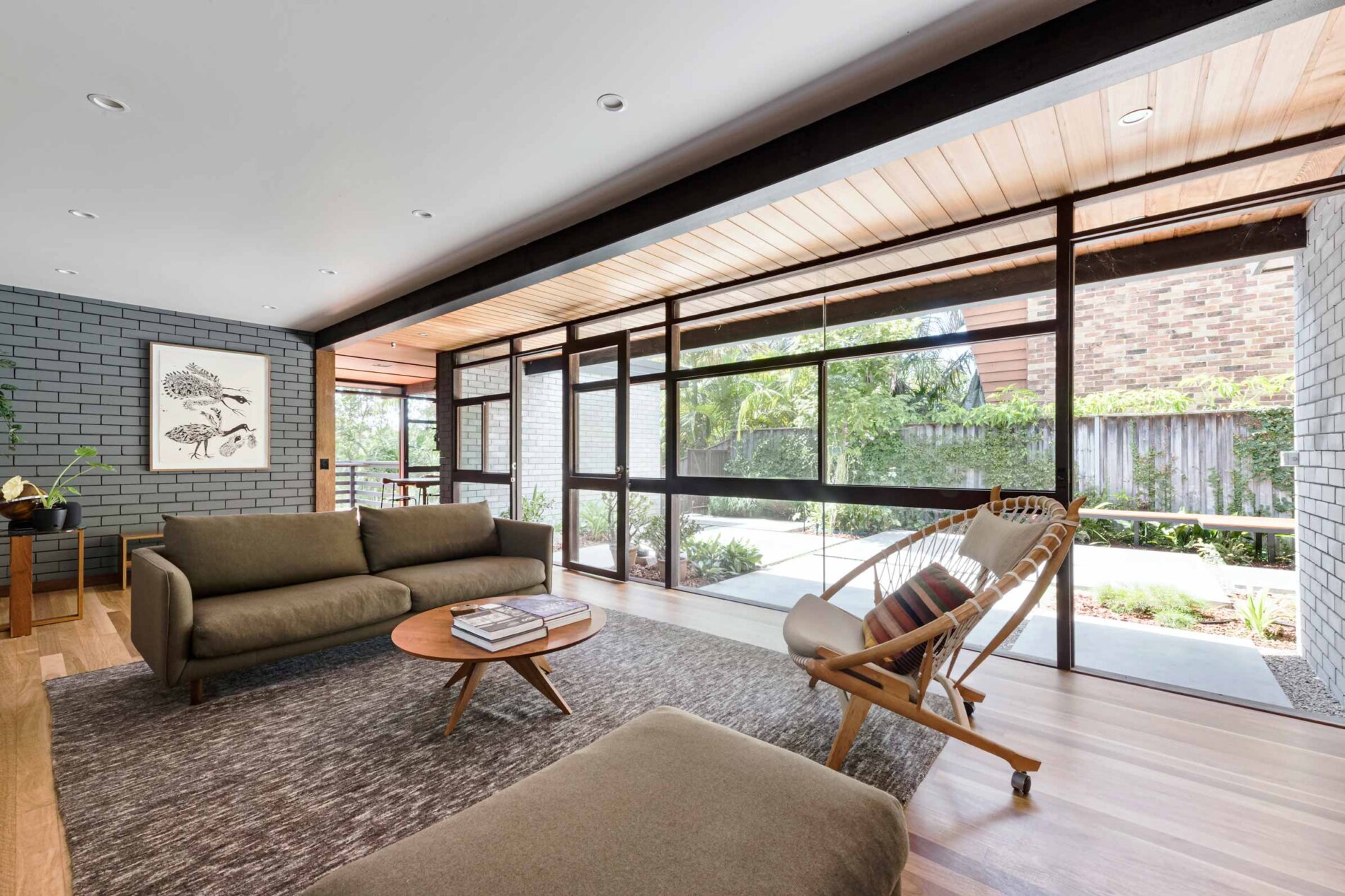

To the front of the house, with both rooms opening to the deck is a dining room, with wood-burning stove, and main bedroom with dressing area and renovated ensuite. In this part of the house, which is well away from the other bedrooms, original elements include the plywood ceilings, which add great warmth and character; the grey brickwork, almost painterly in its subtle colours; the oversized sliding timber door between bedroom and dining room which, when open, extends the bedroom enormously; and the thoughtful storage and built-in desk in the dressing area.
On the other side of the main living area and kitchen, a more intimate living area, opening to another courtyard, leads to two further bedrooms and the main bathroom. These bedrooms and bathroom, along with plentiful storage, form the main part of the 2021 renovation, which received an NSW Master Builders Association Award for the builder, Wrightson & Co. In its original incarnation, the house only had one bathroom – the main bedroom’s ensuite – and so fitting another one in was a major priority for the current owners. That Graeme Bell from Trace Architects managed to do so within the footprint of the original house is testament to his respectful approach towards Mortlock’s design.
There is no attempt to slavishly replicate the original architecture; instead, Bell, known for his expert reading of the language of mid-century houses, has sensitively echoed it in the use of materials, proportions of the rooms, and rhythmic and extensive use of glass. According to the current owners, the textured handmade Japanese floor tiles in the bathroom and deep bath reference their love of Japanese bath houses.
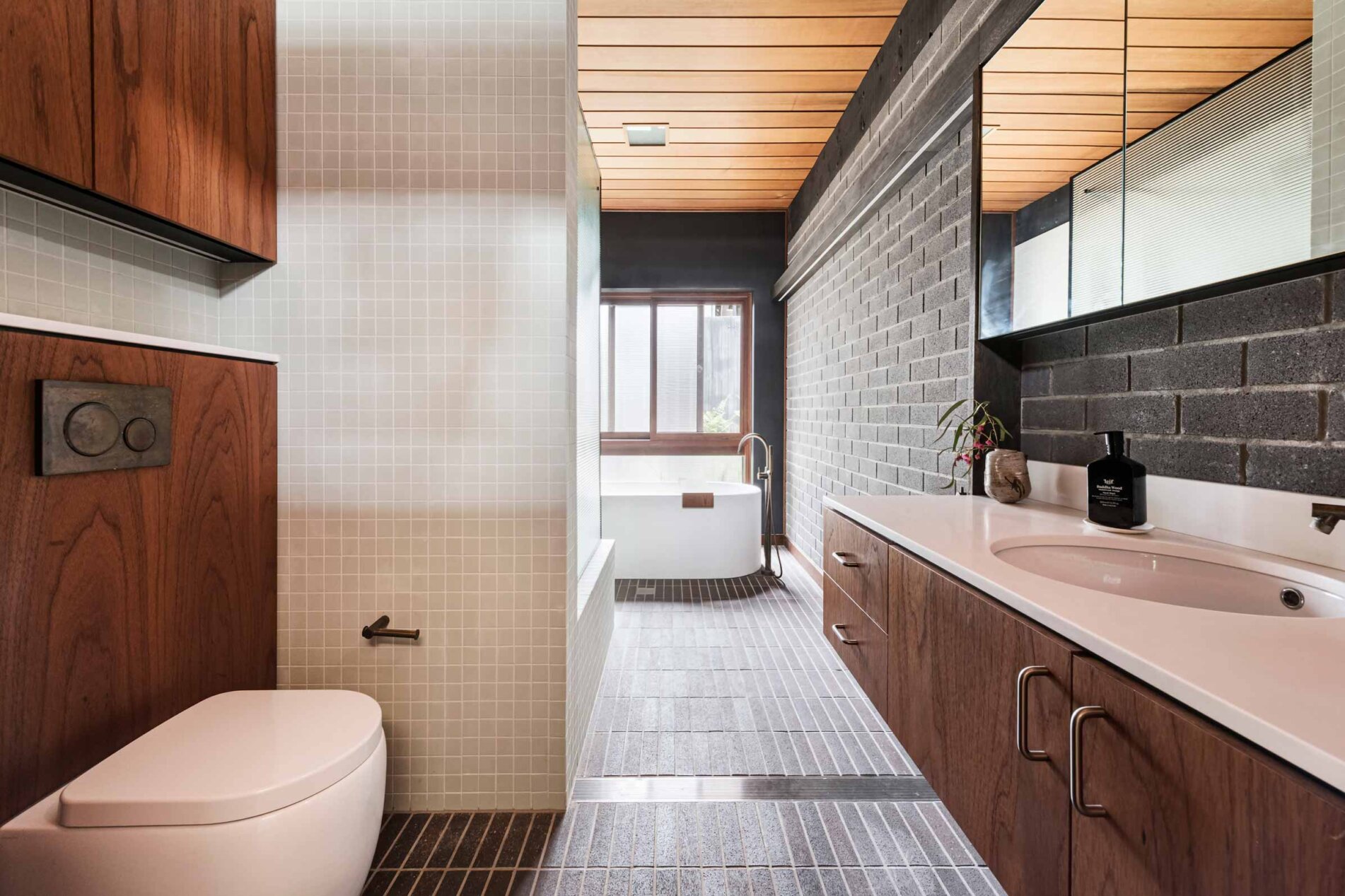
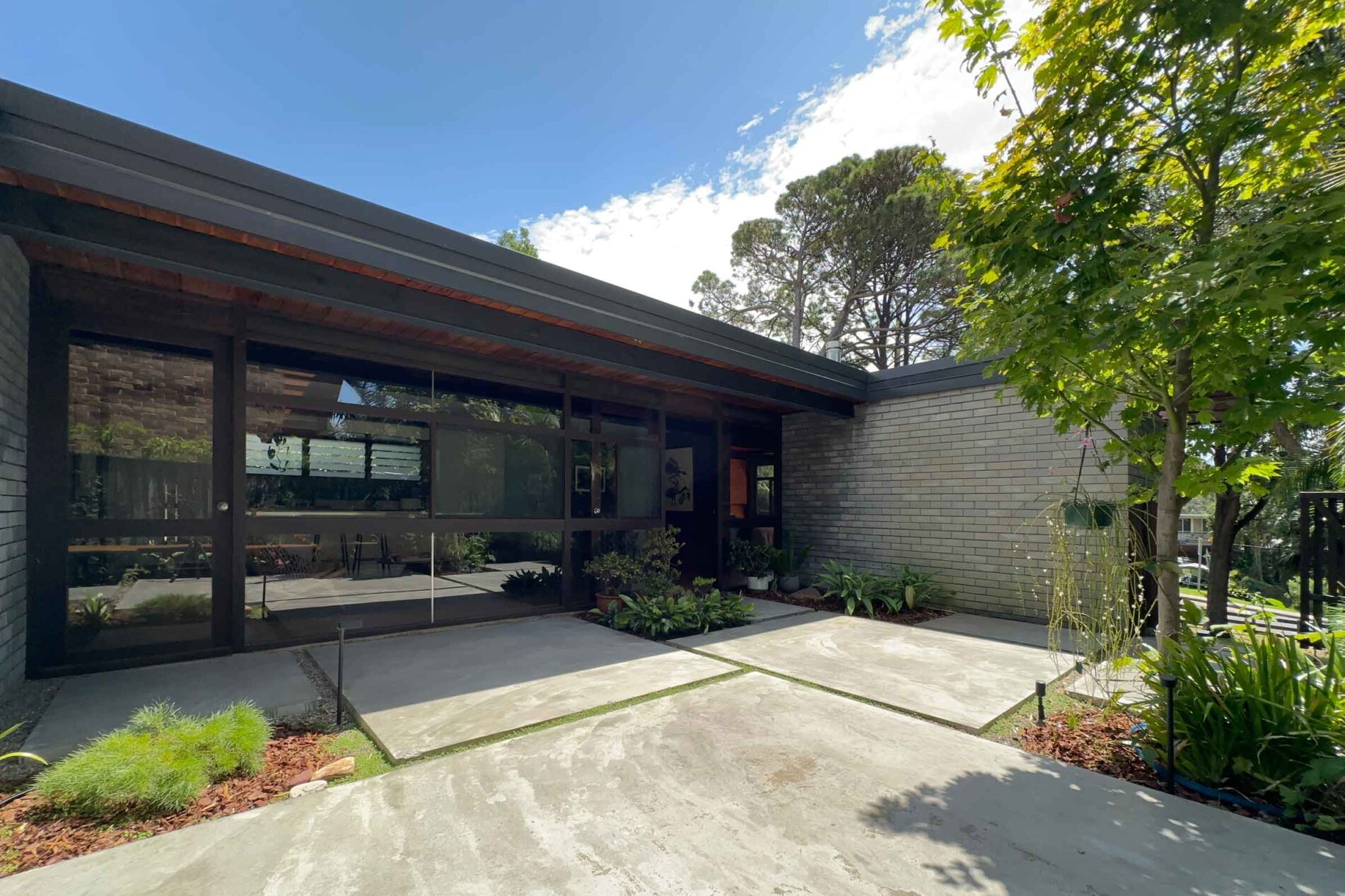
The two courtyards, by Fifth Season Landscapes, are geometrical in form, in keeping with the architecture, planted in slightly Japanese style, and are designed to be low maintenance. Smooth concrete underfoot allows an easy transition, barefoot, from indoors to out, adding to the wonderfully informal and liveable feel of the house.
“In true Japanese style, it is all about the play of light and shadow throughout the day.”
Floor Plan
Download
Specifications
Address
98 Elanora Rd, Elanora Heights NSW 2101
Specification
3 Bed, 2 Bath, 2 Car (1 covered, 1 off-street) & 3 Living Spaces
Approx. gross internal living area:
158 sq m (1,700 sq ft) (storerooms not inc.)
Approx. gross underhouse store area:
35 sq m (377 sq ft)
Approx. gross land area:
708.2 sq m (7,623 sq ft)
Environmental
Designed to maximise NE / Northern light
Wide eaves to protect from solar gain
Protected from the southerlies
Native vegetation and low water-use plantings
5.9 kWp PV system and Tesla Powerwall 2 - updated digital meter
For Sale
Private Treaty, not auction
Price Guide: $2.5M
Open House
Saturdays, 1.30pm – 2.15pm
Contact
Modern House Estate Agents
National: 1300 814 768
International: +61 2 8014 5363
Email: viewings@modernhouse.co
Location
Elanora Heights is a suburb in the Northern Beaches of Sydney, located 27 kilometres North-East of the Sydney central business district, in the local government area of Pittwater Council. Elanora Heights is named from an Aboriginal word meaning ‘home beside the water’.
Settlement of the area dates primarily from the 1880s but significant development occurred from the 1950s. This area is characterised by large blocks, tree lined streets, abundance of parks and quality housing stock.
Elanora Heights sits on the hill above Narrabeen, overlooking Narrabeen Lagoon and the Tasman Sea. The northern side lies next to bushland, which runs to Ku-ring-gai Chase National Park, and the south-western side adjoins Garrigal National Park.
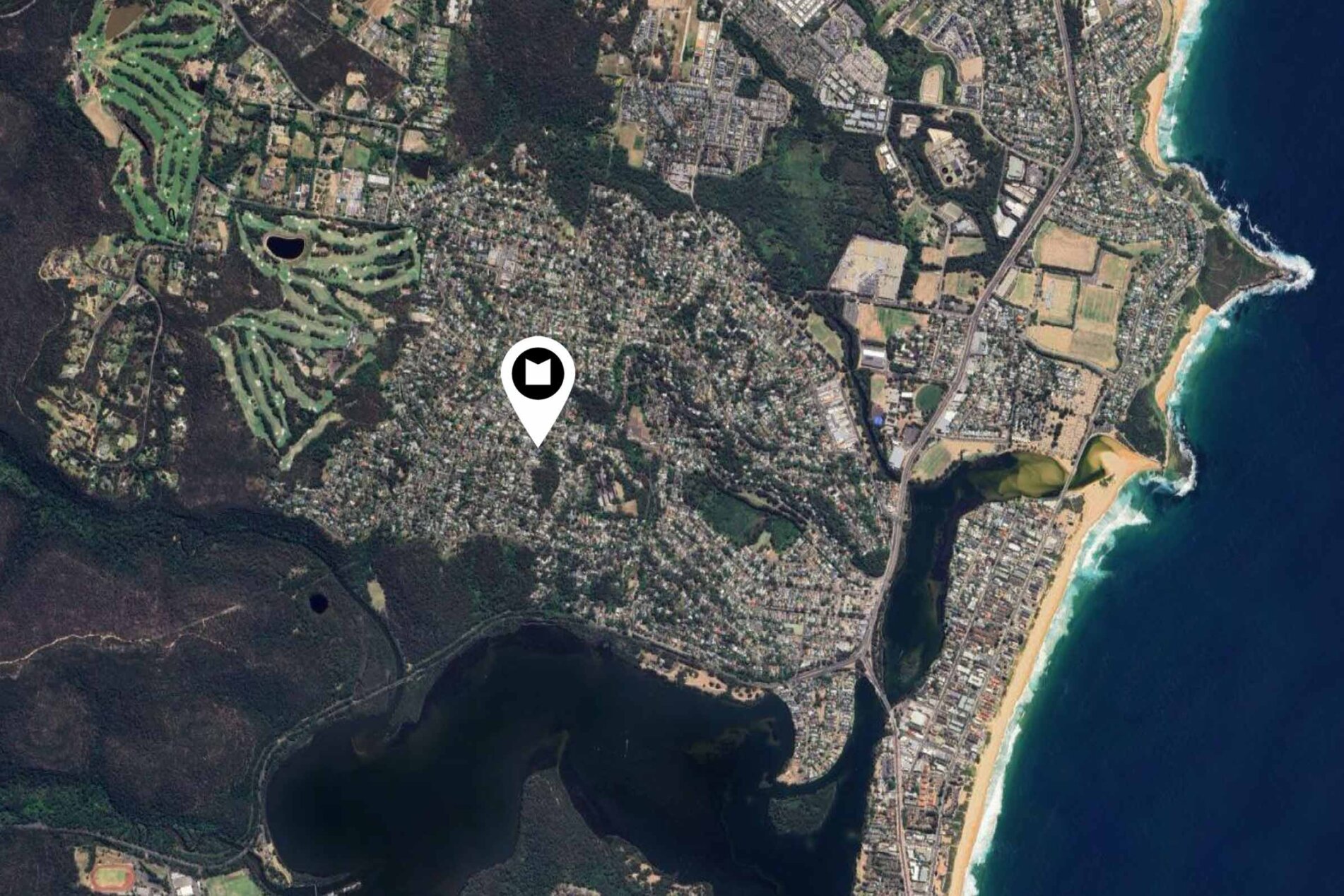

Architect: Bryce Mortlock
Mortlock graduated with first class honours in 1950, winning the University Medal and a travelling scholarship. This allowed him to work and study in Britain and Europe. Upon his return, Mortlock and Stuart Murray took up full-time work with Sydney Ancher’s firm in 1952. Eight years later he won the Sulman Award for the Badham House at Cronulla. Bryce’s design reflected the firm’s adherence to the International style, while anticipating the so-called ‘Sydney Regional’ style with which the firm would become associated over the next decade.
Mortlock was awarded the Alfred Bossom Medal in London (1951); New South Wales’s prestigious Sir John Sulman Medal (1960) and Merit Award (1972); the RAIA’s top annual award, the RAIA Gold Medal (1979); the Queen’s Jubilee Medal (1977); the RAIA Victorian Chapter Bronze Medal (1981); an Honorary Doctorate from the University of Melbourne (1988); and a Member, Order of Australia (1982). He was nominated as a Life Fellow of the RAIA in 1970.
Photograph: Bryce Mortlock by photographer unknown
Architect's Drawings
“An exemplar of an alts + adds project that maintains the mid-century aesthetic and enhances the experience with the highest quality finishes and timeless detailing. This home looks to the future as well as respecting the past.”
For Sale
Private Treaty, not auction
Price Guide: $2.5M
Open House
Saturdays, 1.30pm – 2.15pm
We look forward to welcoming you to the house
View at Open House or by Appointment
Call 1300 814 768 to arrange an appointment


