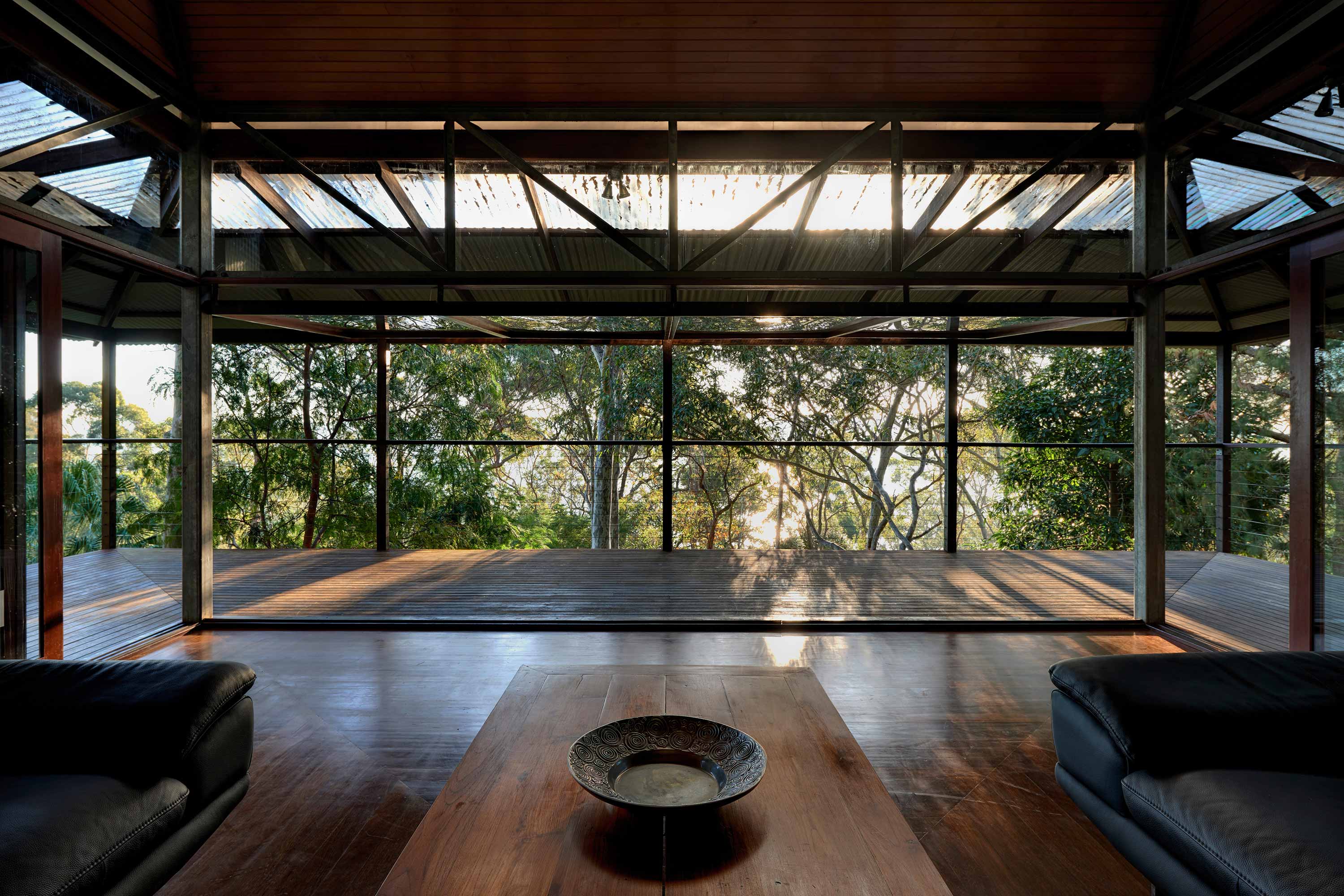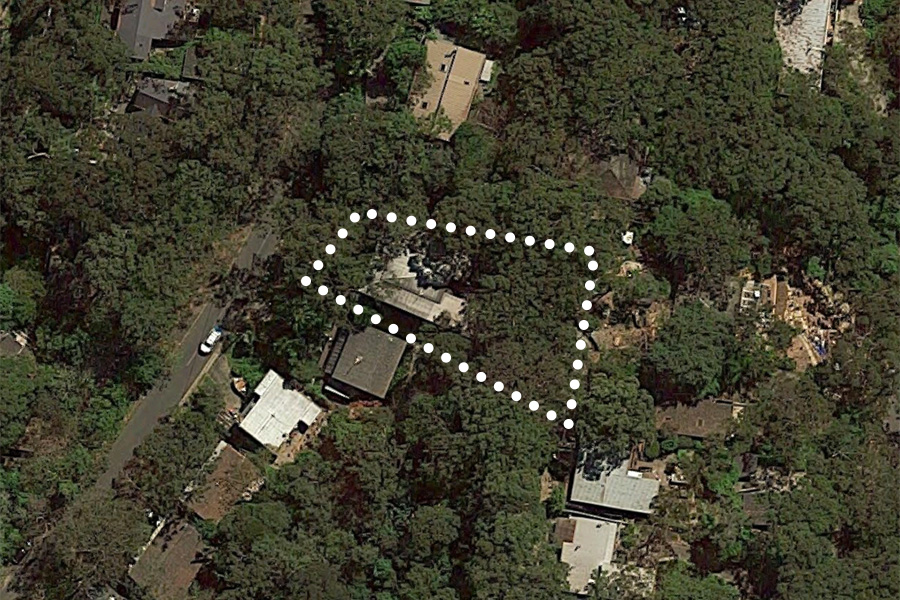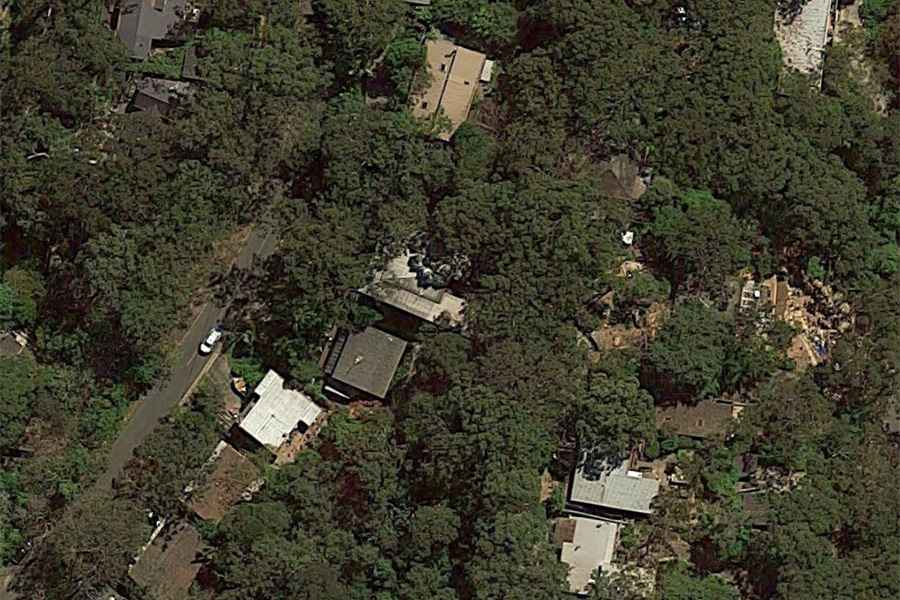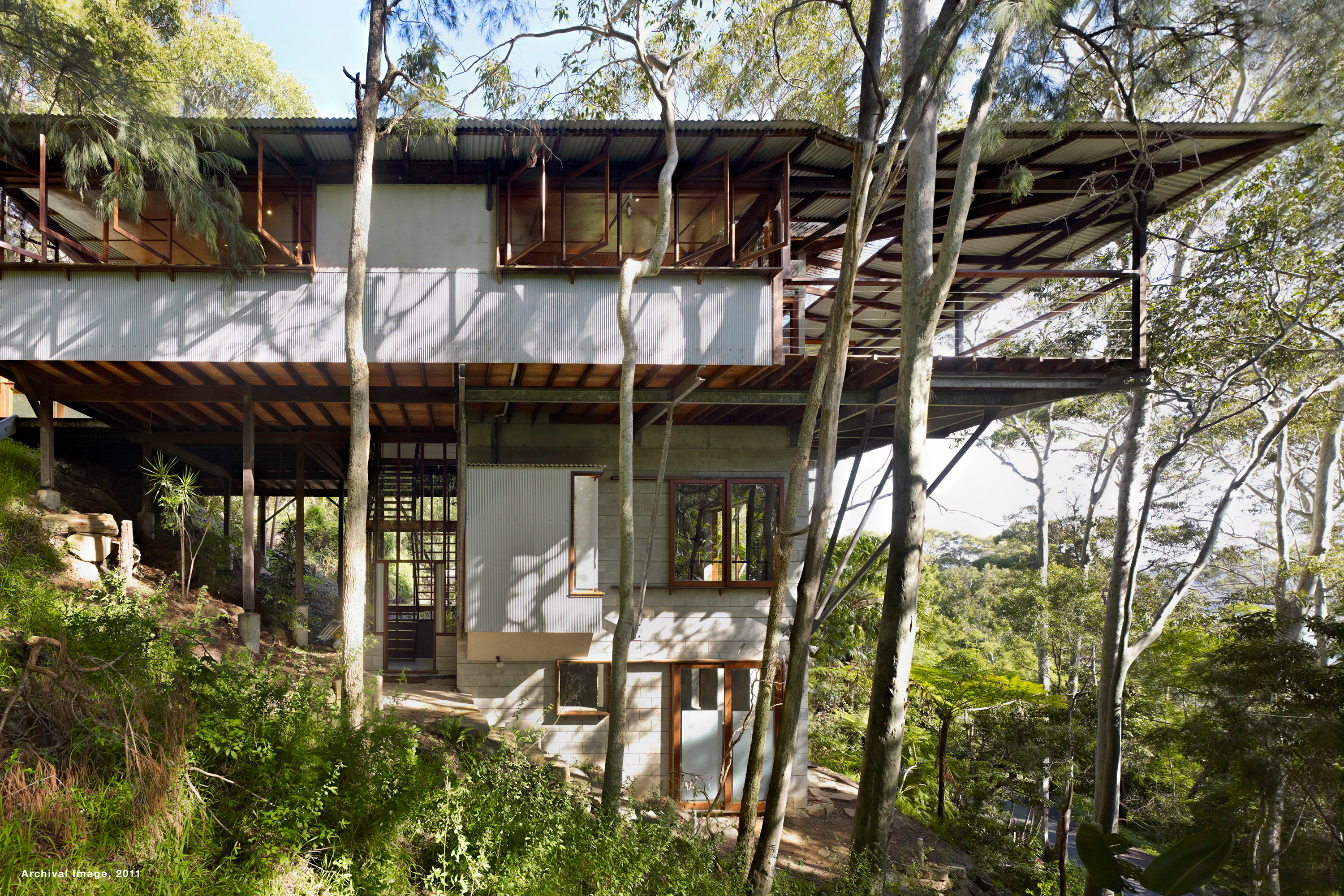Treetop
House
Architect
Stutchbury and Pape
Designed and Completed
1991–1993
Design Architect
Peter Stutchbury
Landscape Architect
Phoebe Pape
Address
33 Hilltop Road, Avalon
Specifications
3 Bedroom, 3.5 Bath, 1 Car
Engineer
Eva Tihanya
Builder
Pocklington + Crooks
Photographer
© Michael Nicholson
Share
Introduction
Treetop House is that all too rare, inspiring creation: a home entirely as one with nature.
Suspended above a glorious bush site overlooking Pittwater and five minutes from Avalon Beach, 33 Hilltop Road Avalon Beach speaks of that even rarer of architectural gifts: of a home designed to confidently hover, to offer the joyous, liberating richness of life lived high in the forest canopy.
Completed in 1993, it represents an important early work by award-winning Sydney-based architect Peter Stutchbury, recipient of Australia’ highest architectural honour, the Australian Institute of Architects’ Gold Medal – and one of his original, highly acclaimed Pittwater Peninsular houses.
As with all of Stutchbury’s buildings, it responds intuitively to site – a tranquil, 1,071 square metre beautifully forested, sloping block under the Avalon ridgeline featuring magnificent bush and water views.
Located centrally to optimise aspect and minimise exposure, Treetop House presents as two key architectural elements.
At its base, a soaring vertical blockwork tower speaks of trees, of anchorage to site and connection with the land – accommodating flexible visitors’ quarters, a parent’s retreat, laundry and two bathrooms over two levels.
Resting above, a powerful horizontal timber and steel-framed platform, opened wide to the canopy – living spaces liberated and cantilevered dramatically west as the structure reaches for Pittwater, views and sky; children’s bedrooms and bathroom more contained and cantilevered east to connect back to the hillside, the earth and comfort.
“Poetic and pragmatic, this unique home speaks of the Australian bush as few others can.”
The design
Offered for the first time since designed in 1991 and completed in 1993, Treetop House offers rare, breathtaking first and lasting impressions. Of an extraordinary, ascending site and lightweight structure powerfully yet delicately raised skyward with it. Of a cantilevering rock ledge or platform as one with its forest canopy. Of a house as cantilever, as tree limb, as rock ledge.
The steep, wedge-shaped site itself is a unique one. Defined by a glorious stand of soaring spotted gums, casuarina and angophora, it sits cupped under a ridgeline, sheltered from southerlies and the harshest weather, while enjoying panoramic views west to the glistening waters of Pittwater and bush. Home to tawny frogmouths, cockatoos, kookaburras, and more.
To optimise its special outlook and protection while minimising site and environmental impact, Treetop House is sensitively positioned at the very centre and heart of the block on a compact 6m footprint – with all bar one of the site’s original trees retained.




A simple square blockwork tower or plinth is used to anchor and connect it to ground plane. Subdued in colour, powerful in form, it speaks immediately of the site’s rocky outcrops and towering verticality – simply, of enduring, steadfast tree trunks.
At ground level, the tower offers a contained and nurturing multipurpose space – designed to function as guests’ quarters, a home office, study, second living area, man cave, teenagers retreat or children’s rumpus room. Complete with bathroom and laundry, it opens visually to the west and distant views, and physically to the north and surrounding bush.
Resting above this, the home’s master suite – a generous bedroom and separate bathroom occupying its own level. Open visually to the north, south and west, it speaks of quiet intimacy achieved in a larger setting. Of gentle repose with nature, of watching moonlight on water, of touchable, tangible closeness and oneness with the trees. Of special delight is the ensuite, cantilevered north to the bush and featuring an indoor/outdoor shower reaching to the trees.
Connecting all levels: a new and discretely designed lift integrated into the tower’s southern elevation, and the home’s original beautifully crafted blackbutt and jarrah stairs, housed in a timber-battened glass box rising ultimately to the home’s crowning glory – a cantilevered living platform or ‘canopy’.
Cantilevered 3m around the tower, this extraordinary space is as one with nature, pushing eastwards back to the earth and site while stretching westwards to the sky and Pittwater. Protected from westerly winds and sun by surrounding treetops, it hovers suspended as a private retreat – shut down completely when and as required or opened fully and joyously to celebrate its site.
Stutchbury has placed all generous public living spaces to the west – shielded by a delightfully and unusually wide verandah designed to accommodate a range of activities, overhangs, and the forest canopy. Centred around a “sophisticated bush camp”, a fireplace hearth symbolising the heart of the home, all eating, cooking and living spaces are rotated around this on the edge of the platform. And, all relate as one with their surrounding treetops and distance views.


Connecting this living sky platform to the earth is a sleeping/bathing bridge, accommodating a bathroom and two children’s bedrooms opening to the north, garden, generous eastern timber deck and views to the south.
Robust, industrial materials speak simply and eloquently of the site in which they sit. Unfussed blockwork for the base, oiled tallowwood floors, plywood joinery for the kitchen, oiled jarrah on the stairs.
This is a stand-alone, beautifully crafted, never-to-be-built-out sanctuary. A family home that’s private-in-nature, daring-in-design, and shaped to weather the forces of nature and time in keeping with its bush setting.
Specifications
Address
33 Hilltop Road, Avalon
Rooms
3 Bedroom, 3.5 Bath, 1 Car
Internal area (approx.)
220 sq m (2368 sq ft) – stairwell not inc
External deck area (approx.)
114 sq m (1,227 sq ft)
Land area (approx.)
1,071 sq m (11,528 sq ft)
Floor Plan
Download
Environment + Structure
Structural system: Light weight construction cantilevering from a masonry core
Major materials: Concrete block wall, wood, steel
Viewings by appointment
Modern House Estate Agents
Telephone toll-free: 1300 814 768
Email: viewings@modernhouse.co
Location
Treetop House is 40 km from the CBD and offers a lifestyle choice that is arguably the very best of Sydney – connection to the CBD and the famed Northern Beaches lifestyle. Orientated and designed to maximise the Northern aspect and minimise the exposure to the West in summer.
The immediate situation of the property at 33 Hilltop Road is a micro-climate that offers protection. The house sits high on Hilltop Road, set just below the ridge line, it enjoys a sheltered position, away from the strong westerly winds that beset many of the beachfront properties in the locale. Onsite, one can appreciate that it is a well drained block and the sheltered position is evidenced by the straight form of the trees.
As well as enjoying living in the canopy, nearby tracks lead over the ridge line to Chisholm Avenue, others lead to Clareville Beach, Paradise Beach with Avalon Sailing Club in between.
Famed for its casual dining, Clareville Kiosk is nearby. For the choice of a Pittwater or ocean view, the cafés and restaurants of Avalon, Palm Beach and Whale Beach are a short drive away.

Pittwater is a sheltered waterway around 5.5km long, which offers safe harbourage and recreational boating. It’s also a popular fishing spot with recreational anglers. It was named by Captain Arthur Phillip on 2 March 1788 when he declared it “the finest piece of Water I ever saw”. He “honoured [it] with the name of Pitt Water”, after William Pitt, the Younger, who was Prime Minister of England.
Nearby Ku-ring-gai Chase National Park, the second oldest National Park in New South Wales, conserves some 15,000 hectares of sandstone bushland. Rich in Aboriginal sites, European history and native flora and fauna it is a valuable location for family leisure activities.

Architect
Peter Stutchbury has emerged as one of the leaders of a new generation of Australian architects. He is recognised for his innovative approach to sustainability and design. A principal of the firm Peter Stutchbury Architecture he has practiced independently since 1981 producing a wide variety of work. Projects have been published and acclaimed internationally. Peter has taught both nationally and internationally most recently as visiting professor at Tecnológico de Monterrey, Mexico where he held the Catedra Luis Barragán. He is currently a Professor at The University of Newcastle, Australia and one of the distinguished ‘masters’ with Architecture Foundation Australia.
Since 1995 his firm has won an unprecedented 47 Australian Institute of Architects Awards. In 2003 Peter became the first Architect to win both National Architecture Awards for Residential and Public Buildings, repeating this in 2005. In 1999 he won the overall National Metal Industries award of Excellence and in 2000 and 2008 The Australian Timber Award. In 2006 Peter was runner-up in the “Innovative Architectures – Design and Sustainability” award in Italy and in 2008 the firm won the International ‘Living Steel’ Competition for extreme climate housing in Russia. Peter Stutchbury Architecture has exhibited work across Australia, Germany, Japan, Luxembourg, France, New Zealand, South Africa, Namibia, USA and Slovenia and at the Venice Architecture Biennale in Italy in both 2006 and 2008.
In 2015, Peter Stutchbury was selected as the 2015 recipient of the Australian Institute of Architects’ highest honour, the Gold Medal.
In September 2015, Peter Stutchbury was awarded the Royal Institute of British Architects (RIBA) International Fellowship and most recently, RIBA announced that Invisible House will be visited in consideration for the inaugural RIBA International Prize – just one of 30 buildings to be considered globally, and one of only two residential projects nominated.
Time spent living in the desert country of western NSW during Peter’s formative years, allowed him to develop an appreciation of the logic behind Australian landscape and the sensitive nature of its sustainability. He aspires to elevating the status and respect that our wider environment deserves into the day-to-day culture of architectural disciplines.
Architect's drawings
Publications
Houses Magazine, Issue 27, 2001
GA Houses 122, 2011
Peter Stutchbury, Pesaro Architectural Monographs by Philip Drew

Viewings by appointment
Modern House Estate Agents
Telephone toll-free: 1300 814 768
Email: viewings@modernhouse.co











